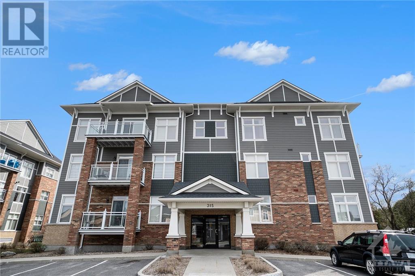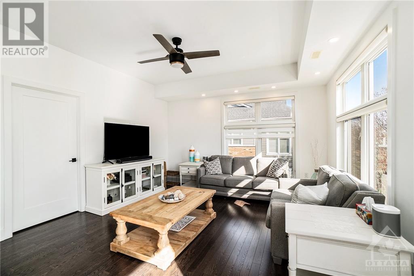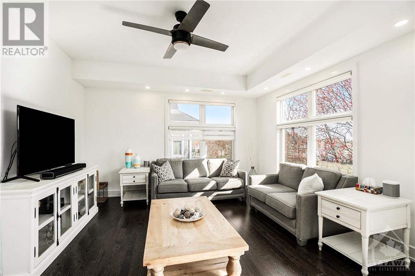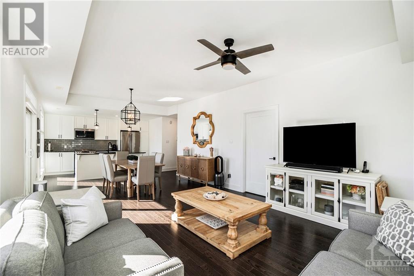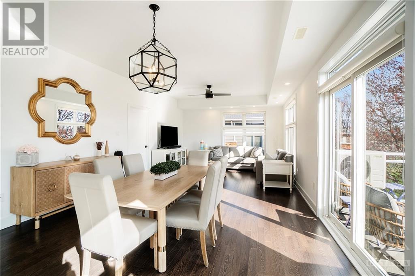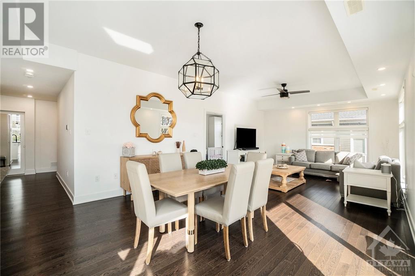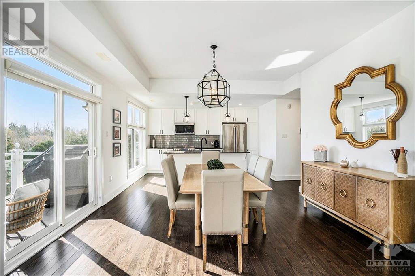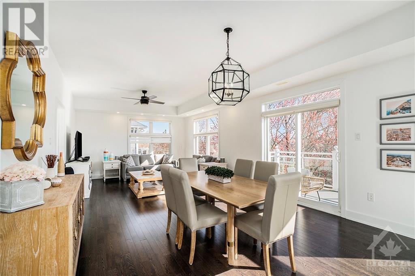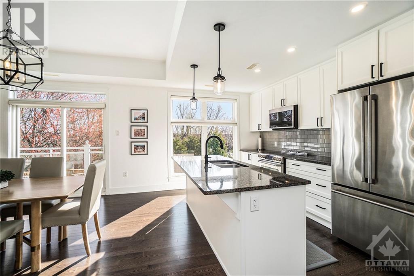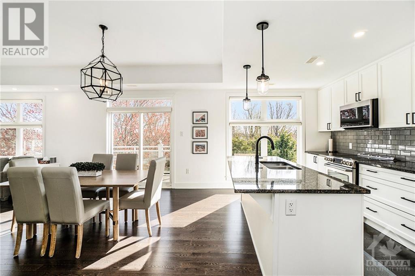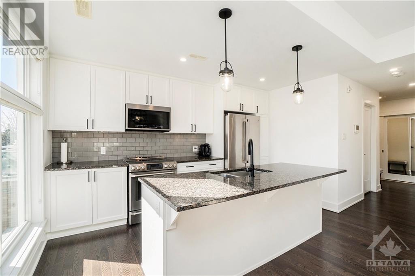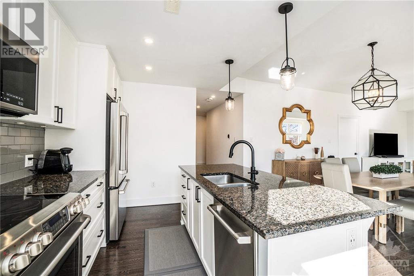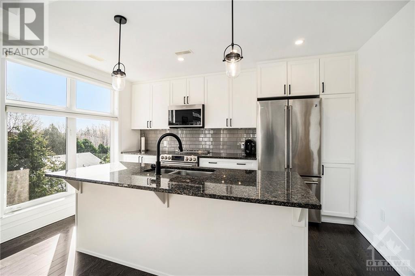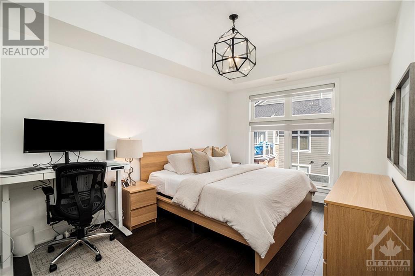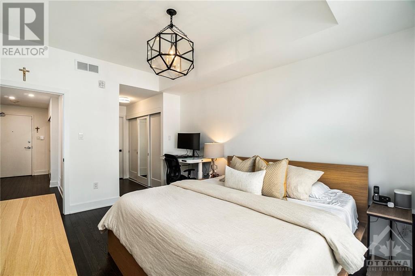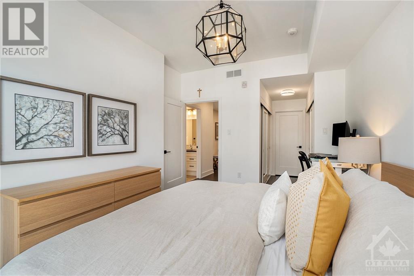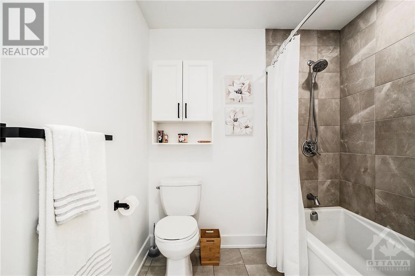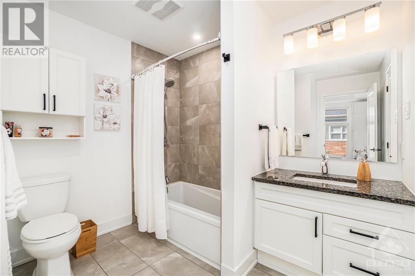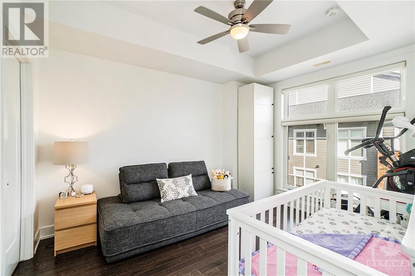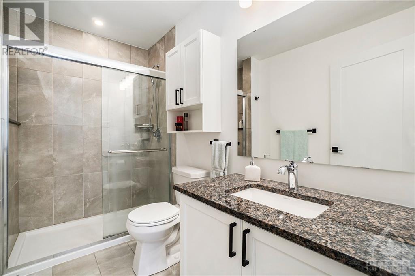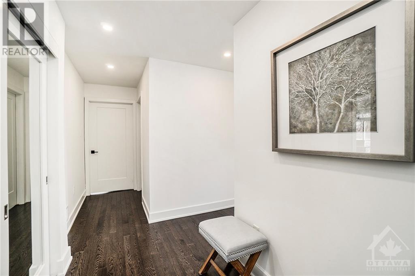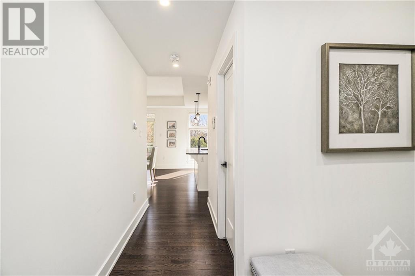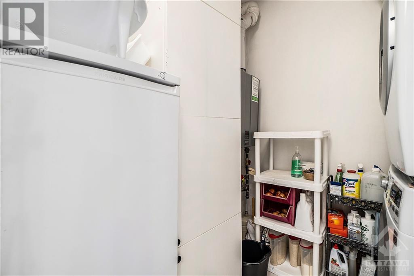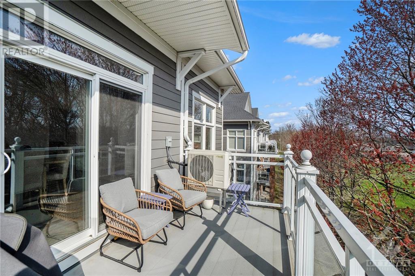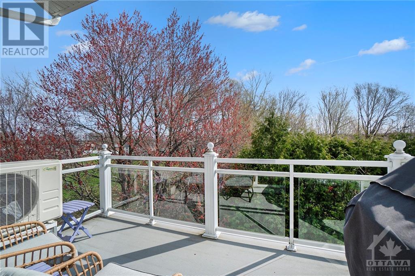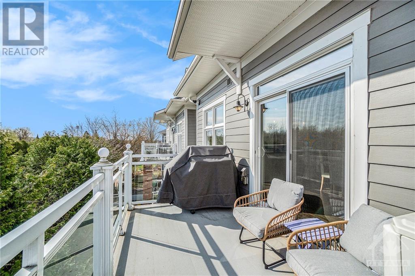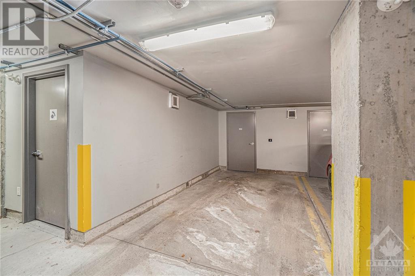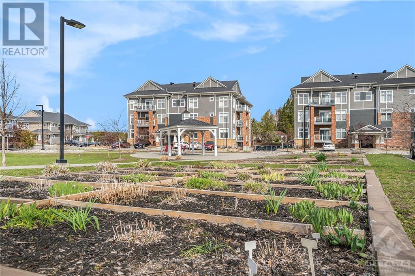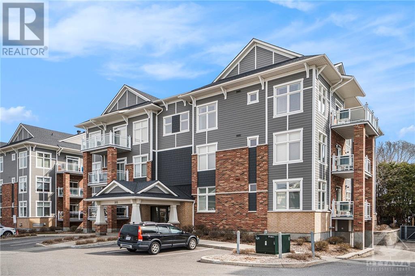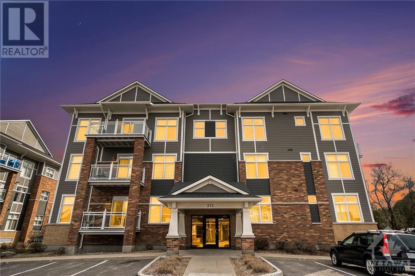315 Elizabeth Cosgrove Private Unit#302 Orleans, Ontario K1W 0K6
$589,900Maintenance, Landscaping, Property Management, Caretaker, Water, Other, See Remarks, Reserve Fund Contributions
$705.77 Monthly
Maintenance, Landscaping, Property Management, Caretaker, Water, Other, See Remarks, Reserve Fund Contributions
$705.77 MonthlyStep into this INCREDIBLE TOP FLOOR CORNER END UNIT Flat, embodying sophistication & flawless design + 2 PARKING SPOTS! HARDWOOD flrs guide you thru the spacious interior(1242sq ft) where every detail exudes exceptional quality & style. This extraordinary condo boasts an abundance of natural light in the elegant open concept layout creating an inviting ambiance. Contemporary Kitchen features sleek design elements w/GRANITE countertops, SST Apl, gleaming tile backsplash, center island w/extended countertop & upgraded light fixtures which elevate the aesthetic appeal! Retreat to the primary bdrm where indulgence awaits w/2 closets & a lavish 3P ENSUITE! Secondary bdrm offers ample closet space, while the main bthrm provides convenience & style. Effortless living is ensured w/IN-UNIT LAUNDRY & a beautiful balcony w/gas BBQ hookup! Parking is never a concern, w/2 PARKING SPOTS INCLUDED! 1 HEATED UNDERGROUND spot w/private storage locker & additional surfaced parking spot! Don't miss out! (id:37611)
Property Details
| MLS® Number | 1388490 |
| Property Type | Single Family |
| Neigbourhood | Mer Bleue/Bradley Estates |
| Amenities Near By | Public Transit, Recreation Nearby |
| Community Features | Pets Allowed |
| Features | Corner Site, Elevator, Balcony, Automatic Garage Door Opener |
| Parking Space Total | 2 |
Building
| Bathroom Total | 2 |
| Bedrooms Above Ground | 2 |
| Bedrooms Total | 2 |
| Amenities | Storage - Locker, Laundry - In Suite |
| Appliances | Refrigerator, Dishwasher, Dryer, Microwave Range Hood Combo, Stove, Blinds |
| Basement Development | Not Applicable |
| Basement Type | None (not Applicable) |
| Constructed Date | 2017 |
| Cooling Type | Central Air Conditioning |
| Exterior Finish | Brick, Siding |
| Flooring Type | Hardwood, Tile |
| Foundation Type | Poured Concrete |
| Heating Fuel | Natural Gas |
| Heating Type | Forced Air |
| Stories Total | 1 |
| Type | Apartment |
| Utility Water | Municipal Water |
Parking
| Underground | |
| Inside Entry | |
| Surfaced |
Land
| Acreage | No |
| Land Amenities | Public Transit, Recreation Nearby |
| Sewer | Municipal Sewage System |
| Zoning Description | Residential |
Rooms
| Level | Type | Length | Width | Dimensions |
|---|---|---|---|---|
| Main Level | Living Room | 14'2" x 12'10" | ||
| Main Level | Dining Room | 14'2" x 12'9" | ||
| Main Level | Kitchen | 14'2" x 7'9" | ||
| Main Level | Primary Bedroom | 13'7" x 11'8" | ||
| Main Level | 3pc Ensuite Bath | Measurements not available | ||
| Main Level | Bedroom | 12'6" x 10'2" | ||
| Main Level | 4pc Bathroom | Measurements not available | ||
| Main Level | Laundry Room | Measurements not available | ||
| Main Level | Other | 13'6" x 7'3" |
Interested?
Contact us for more information

