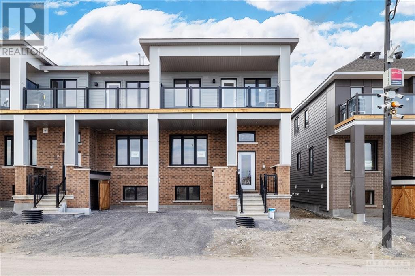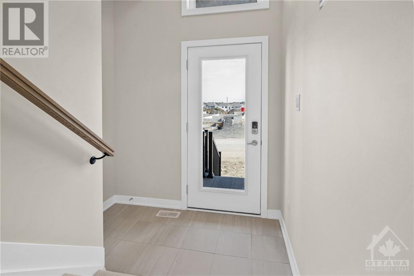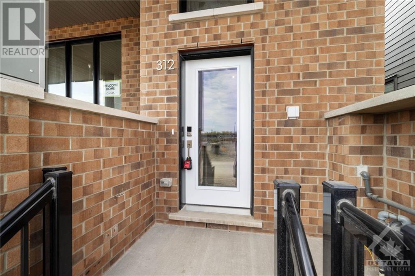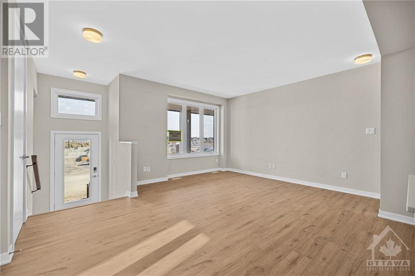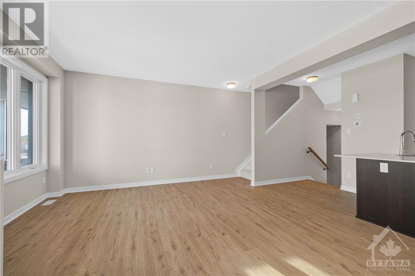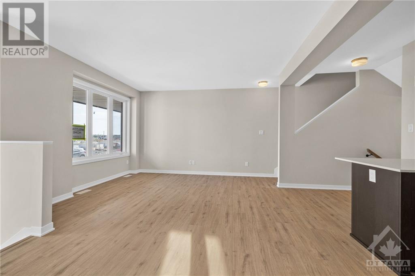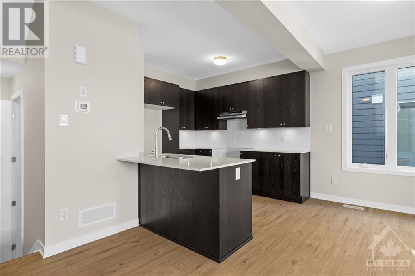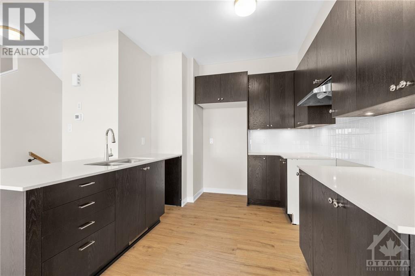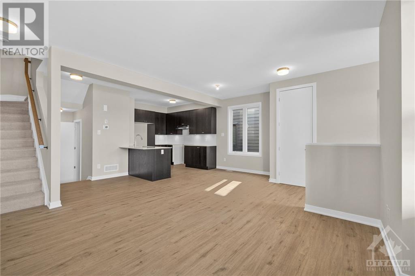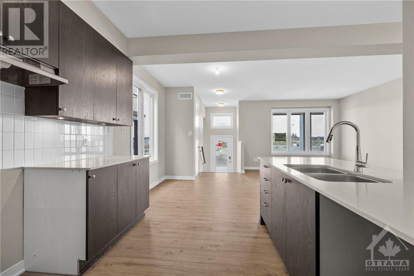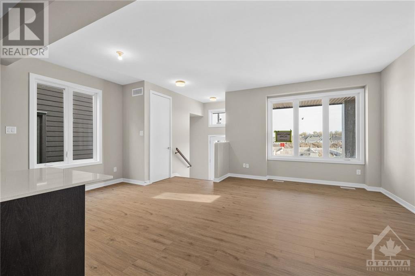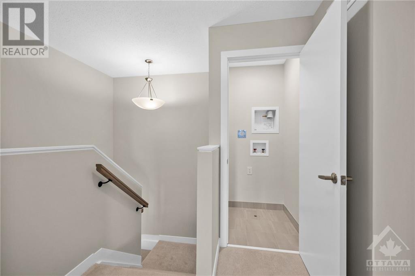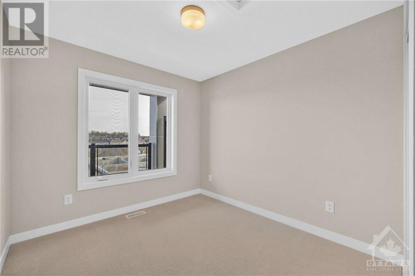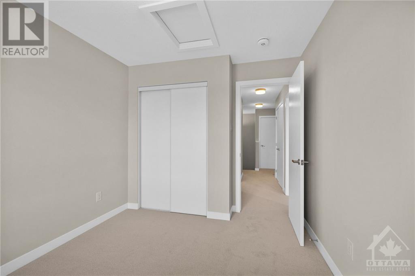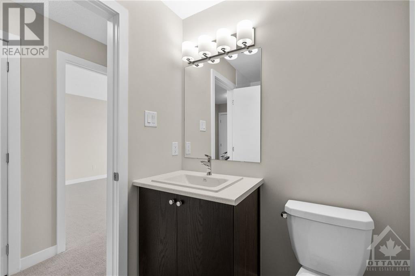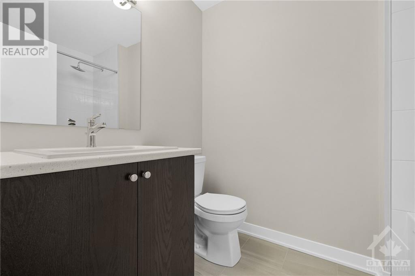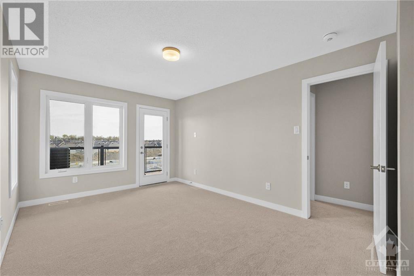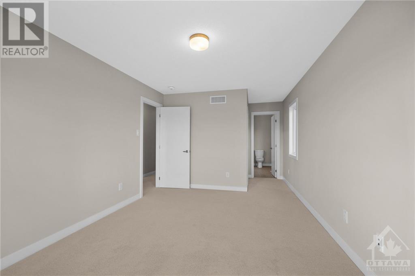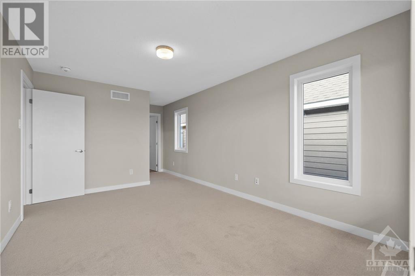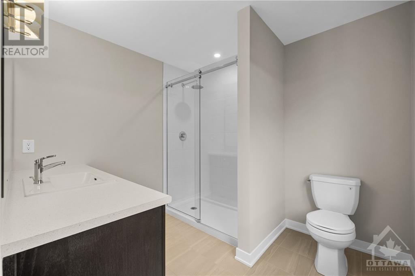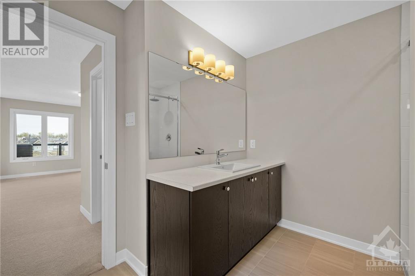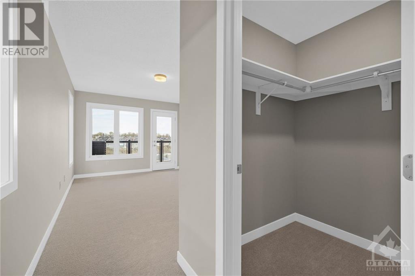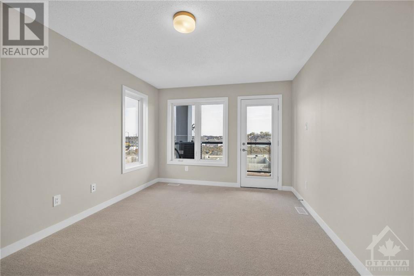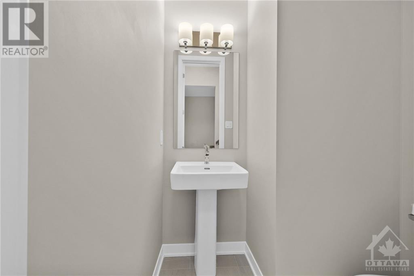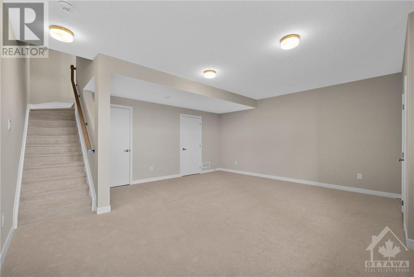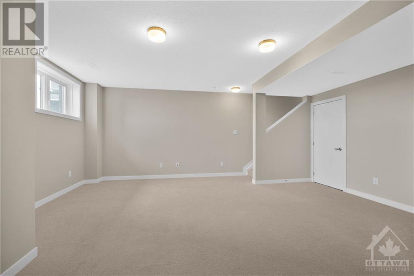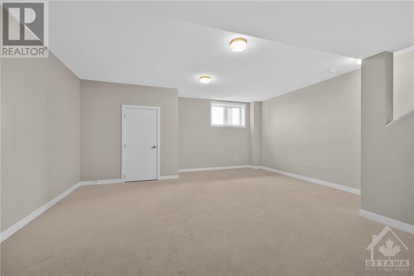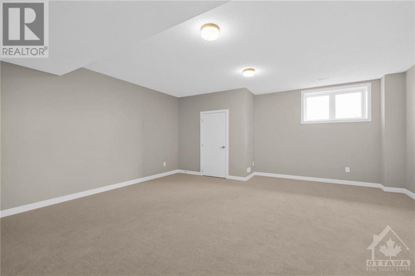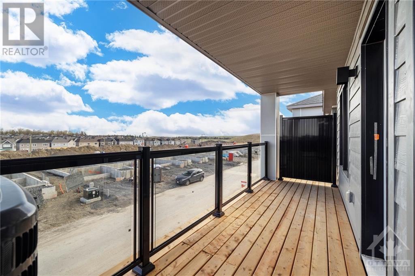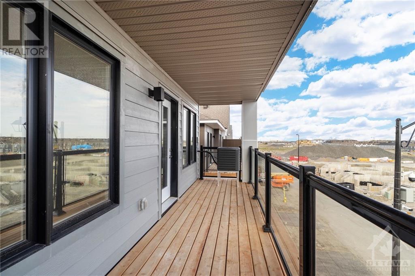312 Catsfoot Walk Ottawa, Ontario K2J 6C6
$2,400 Monthly
Welcome to your stunning new home! This bright 2-Bed, 2.5 Bath freehold home comes with bright and spacious basement with 9' ceilings! This home has beautiful luxury plank vinyl flooring throughout, complimented by the dark cabinetry! This home is spacious and bright, with a southern exposure. The upstairs has two good size bedrooms and two full bathrooms. The ensuite has a stunning walk-in shower, with a larger vanity with additional cabinetry. The upper level also features stackable laundry, and a big and bright balcony, perfect for your morning coffee. The lower level is equipped with a spacious rec room, and two storage rooms. Two vehicles fit in tandem and you have plenty of storage out front for your winter tires and sporting equipment! Driveway to be paved by builder and sod will be put in out front. Rental Application, Credit Report, Pay Stubs from the Last 2 months and Letter of Employment Required. (id:37611)
Property Details
| MLS® Number | 1390227 |
| Property Type | Single Family |
| Neigbourhood | The Ridge |
| Amenities Near By | Public Transit, Shopping |
| Parking Space Total | 2 |
| Road Type | Paved Road |
Building
| Bathroom Total | 3 |
| Bedrooms Above Ground | 2 |
| Bedrooms Total | 2 |
| Amenities | Laundry - In Suite |
| Appliances | Refrigerator, Dishwasher, Freezer, Hood Fan, Stove, Washer |
| Basement Development | Finished |
| Basement Type | Full (finished) |
| Constructed Date | 2024 |
| Cooling Type | Central Air Conditioning |
| Exterior Finish | Brick, Siding |
| Fire Protection | Smoke Detectors |
| Flooring Type | Wall-to-wall Carpet, Tile, Vinyl |
| Half Bath Total | 1 |
| Heating Fuel | Natural Gas |
| Heating Type | Forced Air |
| Stories Total | 3 |
| Type | Row / Townhouse |
| Utility Water | Municipal Water |
Parking
| Surfaced | |
| Tandem |
Land
| Acreage | No |
| Land Amenities | Public Transit, Shopping |
| Sewer | Municipal Sewage System |
| Size Irregular | * Ft X * Ft |
| Size Total Text | * Ft X * Ft |
| Zoning Description | Residential |
Rooms
| Level | Type | Length | Width | Dimensions |
|---|---|---|---|---|
| Second Level | Bedroom | 10'5" x 14'6" | ||
| Second Level | Bedroom | 9'0" x 9'8" | ||
| Basement | Recreation Room | 18'8" x 19'9" | ||
| Main Level | Great Room | 12'0" x 15'6" | ||
| Main Level | Eating Area | 10'4" x 8'3" | ||
| Main Level | Kitchen | 10'4" x 10'4" |
https://www.realtor.ca/real-estate/26848064/312-catsfoot-walk-ottawa-the-ridge
Interested?
Contact us for more information

