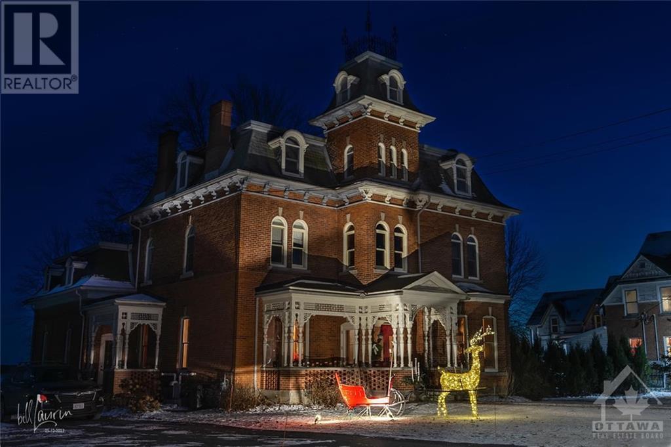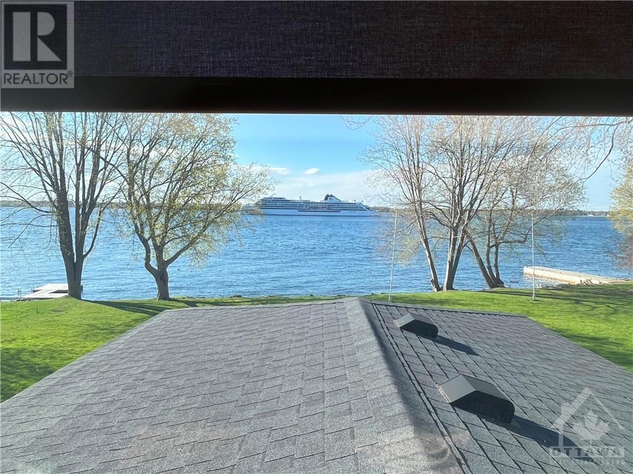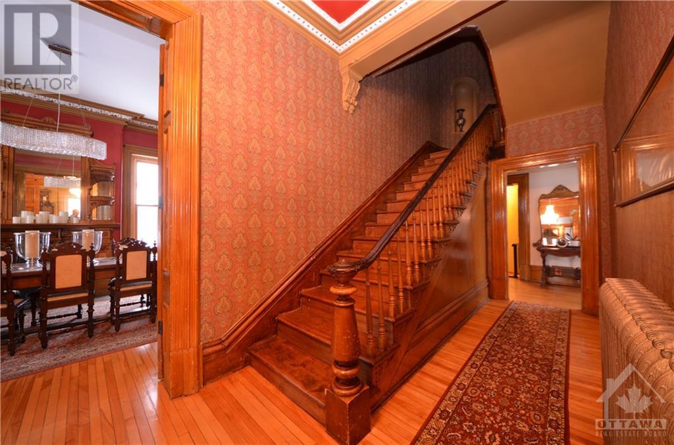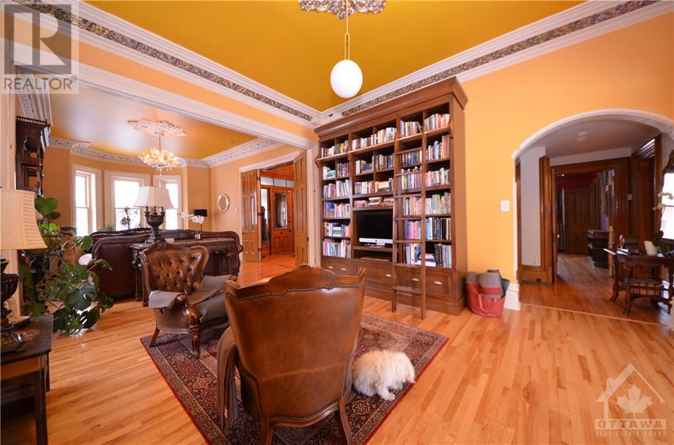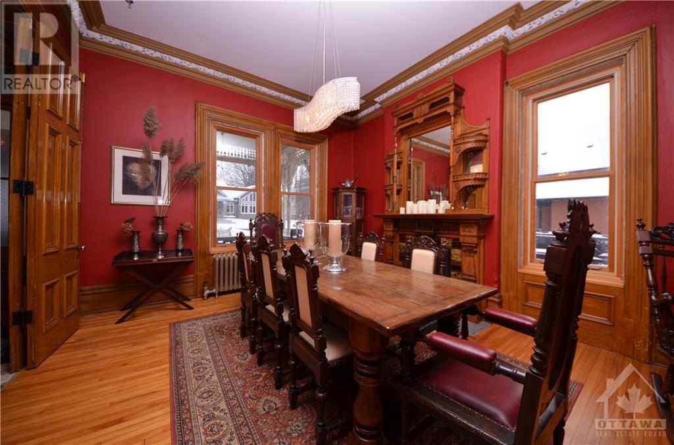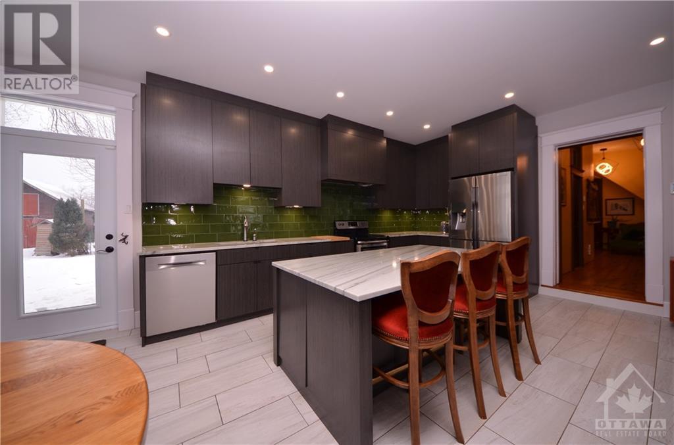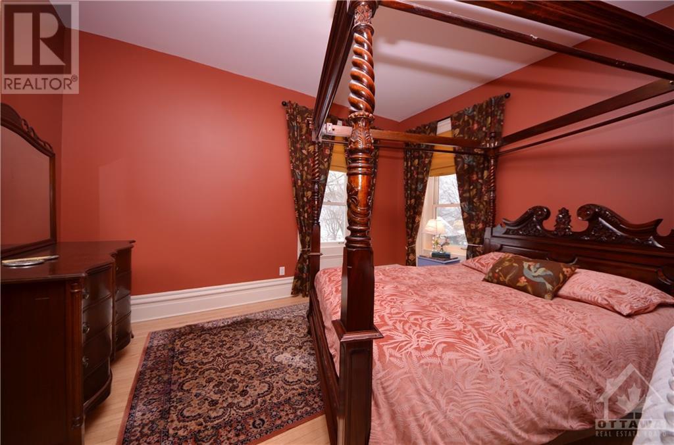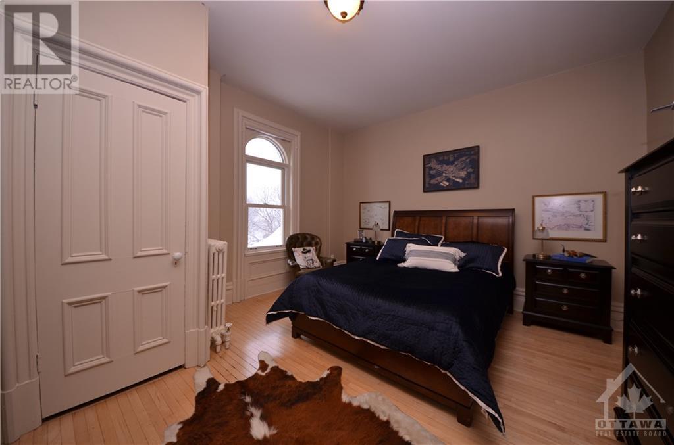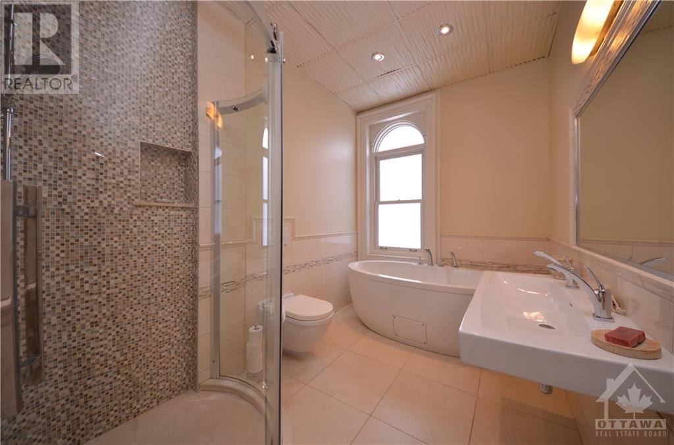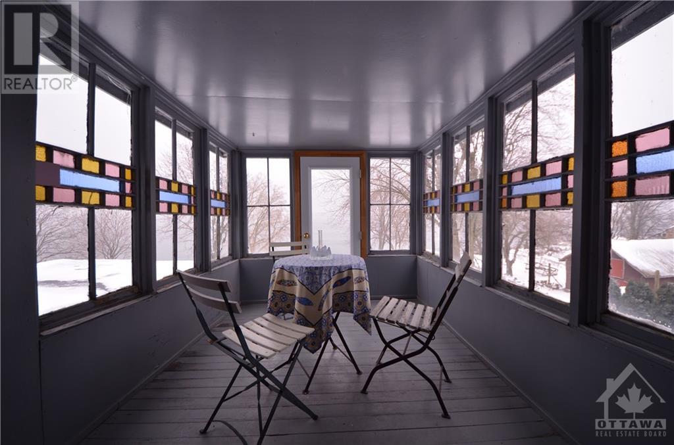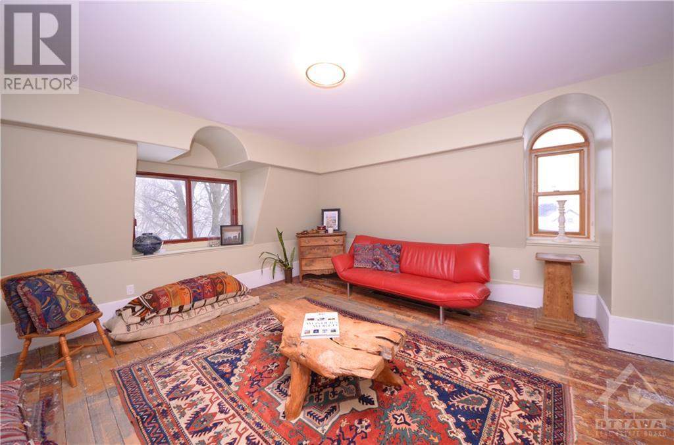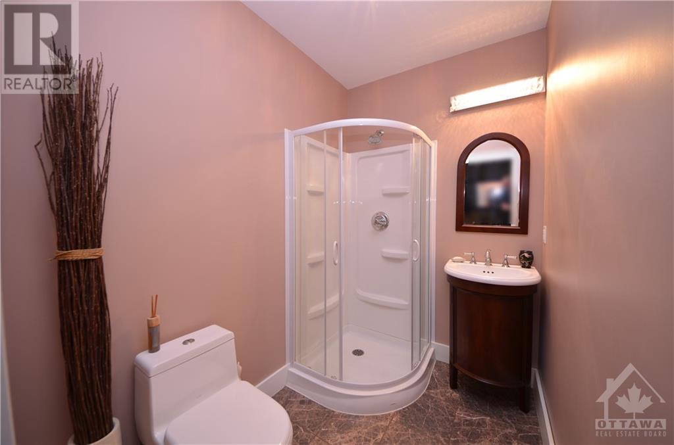31 Lakeshore Drive Morrisburg, Ontario K0C 1X0
$1,599,900
The Old Chaimberlain House; an exceptional example of a 9 bedroom grand Victorian Manor House with approximately 6,000 sq ft. of living space. Here is an opportunity to own a part of Canada’s history. Built in 1874 for Dr. Theodore F. Chamberlain. 187ft of weed free waterfront shoreline on the majestic St. Lawrence River system. Moor your boat to the large dock built in 2014 and explore the St. Lawrence River. This is one of the most navigable waterways in the east. Large lot is over ¾ of an acre. Current owner has spent a great deal of time and effort to revitalize the house to its current state, in which the house is more grand than ever before. Very unique home with tower room on the 4th floor, servants stairwell to kitchen, Enjoy the view of the water on the wraparound deck (2021), outdoor hot tub (2018), pool (2016), and the large landscaped yard. For a complete list of the extensive interior upgrades please contact the listing agent. (id:37611)
Property Details
| MLS® Number | 1375277 |
| Property Type | Single Family |
| Neigbourhood | MORRISBURG |
| Amenities Near By | Golf Nearby, Shopping, Water Nearby |
| Parking Space Total | 8 |
| Pool Type | Above Ground Pool |
| Storage Type | Storage Shed |
| Structure | Deck |
| View Type | River View |
| Water Front Type | Waterfront |
Building
| Bathroom Total | 3 |
| Bedrooms Above Ground | 9 |
| Bedrooms Total | 9 |
| Amenities | Exercise Centre |
| Appliances | Refrigerator, Dishwasher, Freezer, Hood Fan, Stove, Hot Tub |
| Basement Development | Unfinished |
| Basement Type | Cellar (unfinished) |
| Constructed Date | 1874 |
| Construction Style Attachment | Detached |
| Cooling Type | None |
| Exterior Finish | Brick |
| Flooring Type | Hardwood, Wood, Ceramic |
| Foundation Type | Stone |
| Half Bath Total | 1 |
| Heating Fuel | Natural Gas |
| Heating Type | Hot Water Radiator Heat, Radiant Heat |
| Stories Total | 3 |
| Type | House |
| Utility Water | Municipal Water |
Parking
| Gravel |
Land
| Acreage | No |
| Land Amenities | Golf Nearby, Shopping, Water Nearby |
| Landscape Features | Landscaped |
| Sewer | Municipal Sewage System |
| Size Depth | 213 Ft |
| Size Frontage | 189 Ft |
| Size Irregular | 189 Ft X 213 Ft (irregular Lot) |
| Size Total Text | 189 Ft X 213 Ft (irregular Lot) |
| Zoning Description | Residential |
Rooms
| Level | Type | Length | Width | Dimensions |
|---|---|---|---|---|
| Second Level | Bedroom | 16'0" x 14'0" | ||
| Second Level | Bedroom | 15'0" x 14'0" | ||
| Second Level | Bedroom | 14'0" x 13'0" | ||
| Second Level | Bedroom | 13'0" x 13'0" | ||
| Second Level | Other | 12'0" x 12'0" | ||
| Second Level | Laundry Room | 13'0" x 9'0" | ||
| Second Level | Sitting Room | 10'0" x 7'0" | ||
| Second Level | 3pc Bathroom | 10'0" x 7'0" | ||
| Third Level | Sunroom | 9'0" x 7'0" | ||
| Third Level | Bedroom | 14'0" x 14'0" | ||
| Third Level | Bedroom | 14'0" x 14'0" | ||
| Third Level | Bedroom | 15'0" x 11'0" | ||
| Third Level | Bedroom | 11'0" x 10'0" | ||
| Third Level | 3pc Bathroom | 10'0" x 9'0" | ||
| Fourth Level | Loft | 10'0" x 7'0" | ||
| Main Level | Foyer | 23'0" x 9'0" | ||
| Main Level | Living Room/fireplace | 40'0" x 14'0" | ||
| Main Level | Dining Room | 29'0" x 14'0" | ||
| Main Level | Kitchen | 22'0" x 15'0" | ||
| Main Level | Library | 22'0" x 13'0" | ||
| Main Level | Pantry | 16'0" x 7'0" | ||
| Main Level | Sunroom | 15'0" x 11'0" | ||
| Main Level | Partial Bathroom | 6'0" x 3'0" |
https://www.realtor.ca/real-estate/26452909/31-lakeshore-drive-morrisburg-morrisburg
Interested?
Contact us for more information


