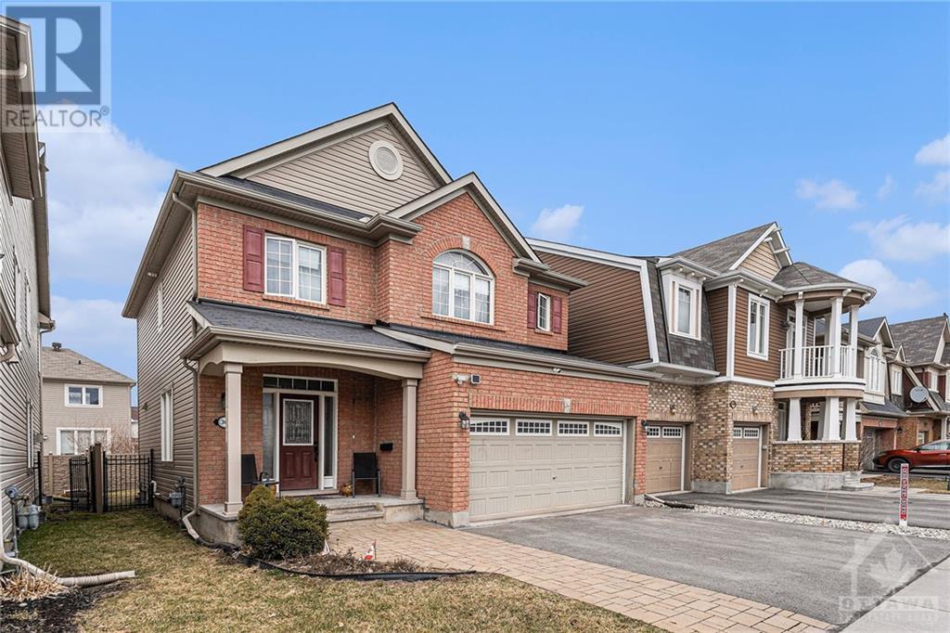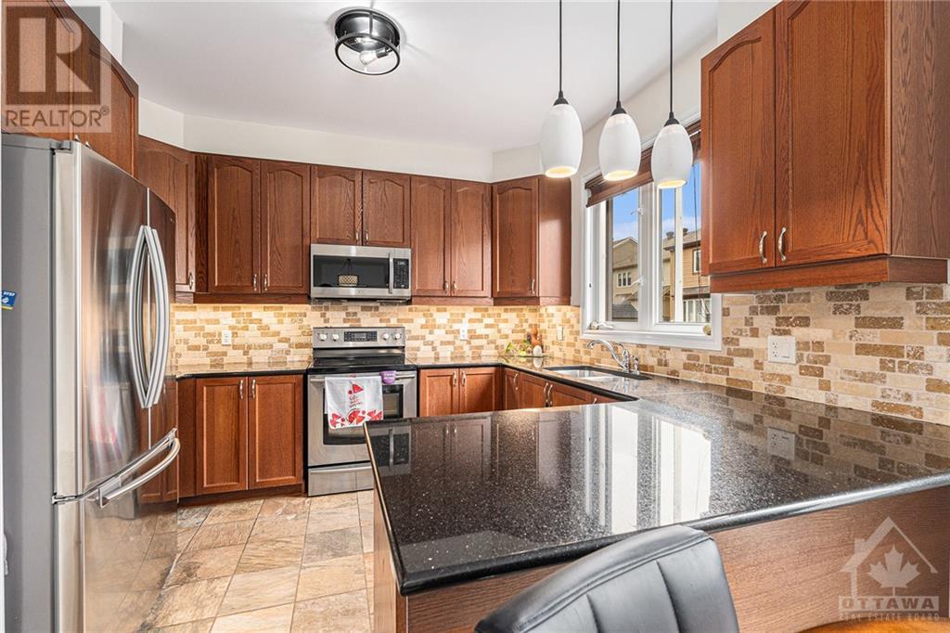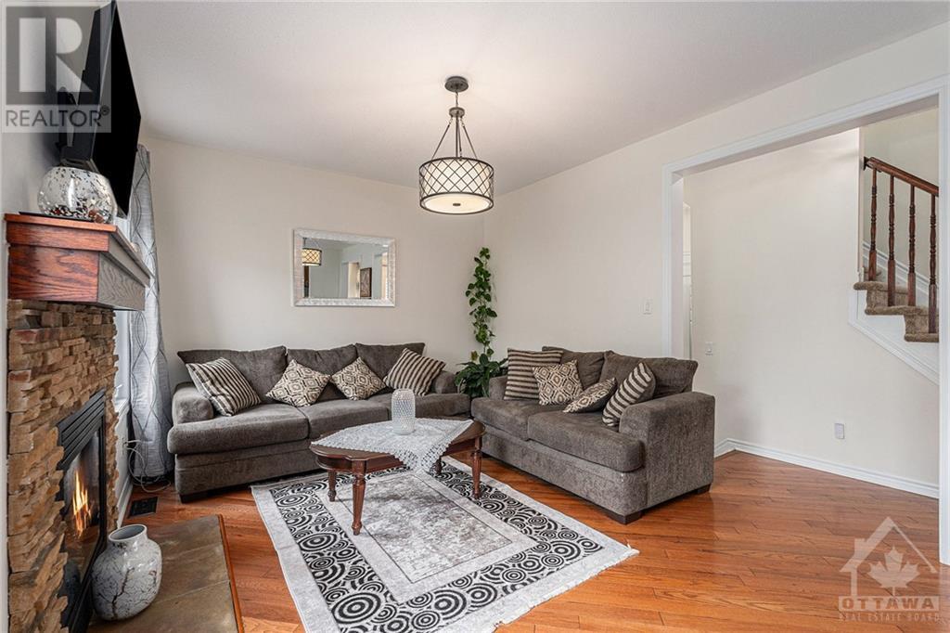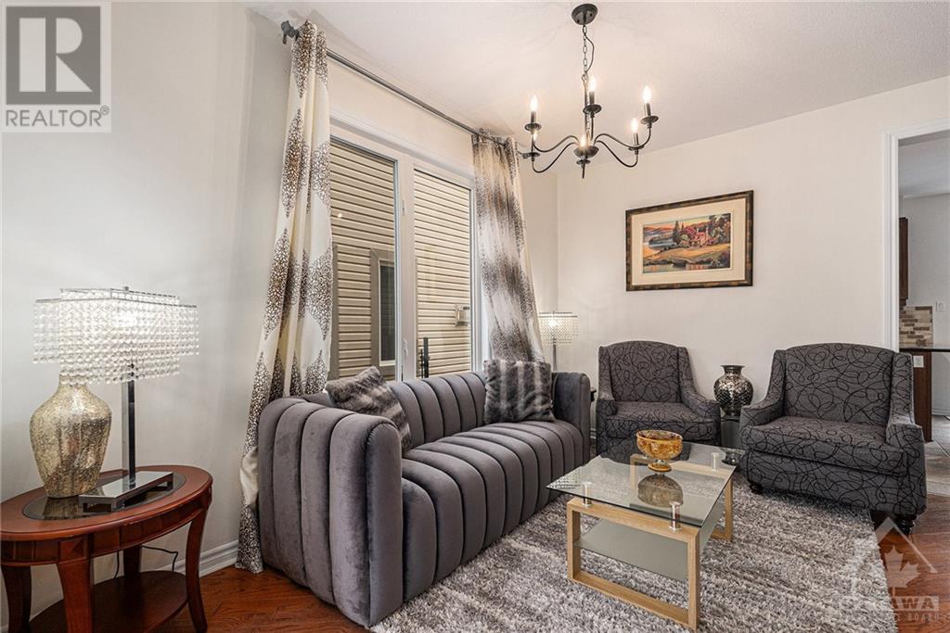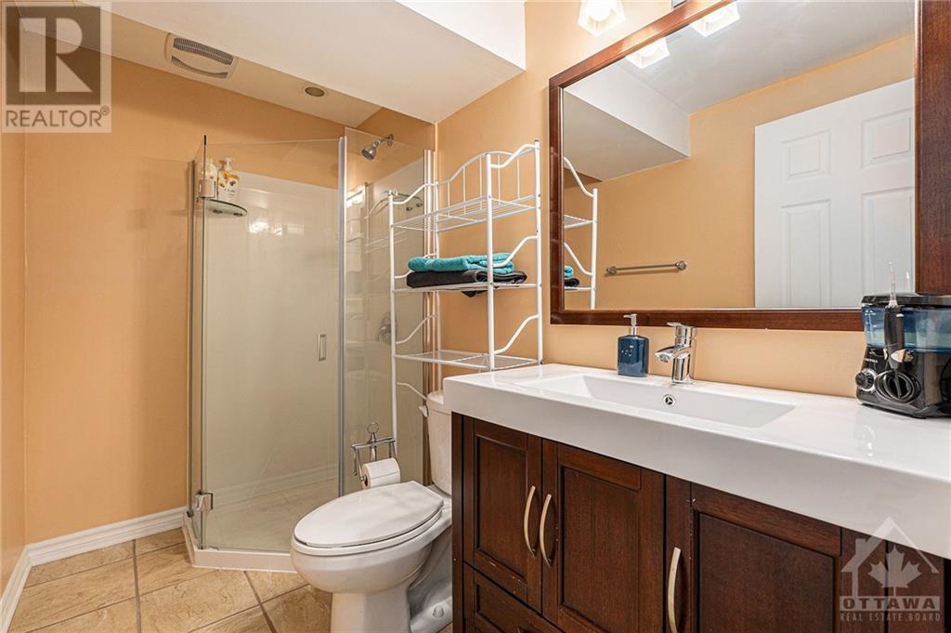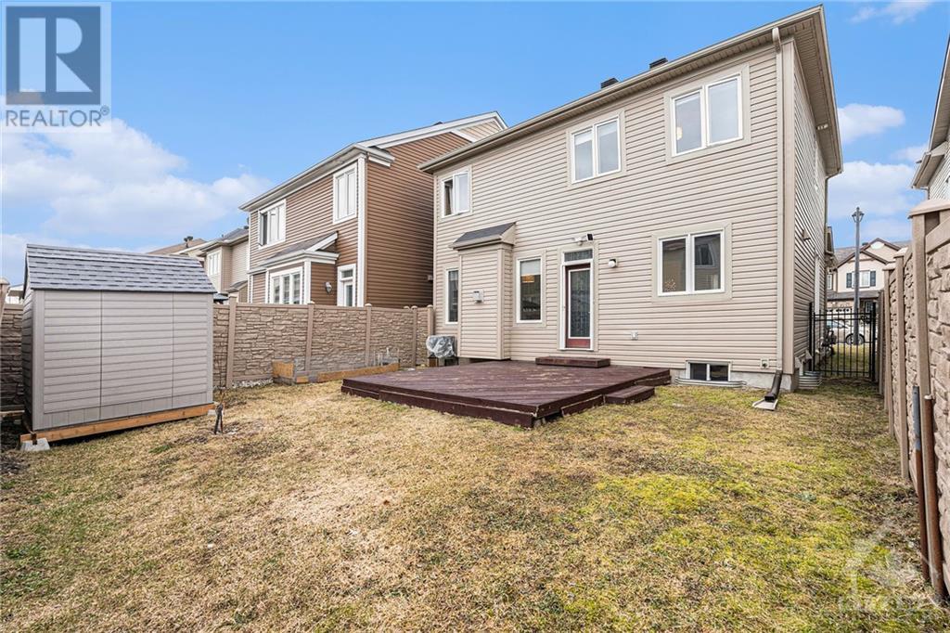308 Summer Sky Street Ottawa, Ontario K4A 0V3
$779,899
This detached newer home with double garage, four bathrooms and a fully finished basement awaits you. It's located in a family friendly neighbourhood close to parks and schools. Pride of ownership is evident. The bright kitchen features plenty of counterspace, stainless steel appliances, rich cabinetry & handy access to the deck for BBQing & entertaining, and it is open to the family living/great room with a gas fireplace to cozy up by. A private retreat awaits in the primary bedroom + a beautiful ensuite w/soaker tub to relax in. There are two sizeable secondary bedrooms and a 4pc bath, plus 2nd floor laundry! The finished LL has plenty of space for play/entertaining with its own bathroom. The fenced-in yard has a lg deck, a shed & room to run around. Overnight notice required for visits. This home is move in ready. (id:37611)
Property Details
| MLS® Number | 1393916 |
| Property Type | Single Family |
| Neigbourhood | Summerside |
| Amenities Near By | Public Transit, Recreation Nearby, Shopping |
| Community Features | Family Oriented |
| Parking Space Total | 4 |
| Structure | Deck, Porch |
Building
| Bathroom Total | 4 |
| Bedrooms Above Ground | 3 |
| Bedrooms Total | 3 |
| Appliances | Refrigerator, Dishwasher, Dryer, Microwave Range Hood Combo, Stove, Washer |
| Basement Development | Finished |
| Basement Type | Full (finished) |
| Constructed Date | 2012 |
| Construction Style Attachment | Detached |
| Cooling Type | Central Air Conditioning |
| Exterior Finish | Brick, Siding |
| Fireplace Present | Yes |
| Fireplace Total | 1 |
| Flooring Type | Wall-to-wall Carpet, Hardwood, Tile |
| Foundation Type | Poured Concrete |
| Half Bath Total | 1 |
| Heating Fuel | Natural Gas |
| Heating Type | Forced Air |
| Stories Total | 2 |
| Type | House |
| Utility Water | Municipal Water |
Parking
| Attached Garage |
Land
| Acreage | No |
| Fence Type | Fenced Yard |
| Land Amenities | Public Transit, Recreation Nearby, Shopping |
| Sewer | Municipal Sewage System |
| Size Depth | 83 Ft ,7 In |
| Size Frontage | 36 Ft ,1 In |
| Size Irregular | 36.05 Ft X 83.56 Ft |
| Size Total Text | 36.05 Ft X 83.56 Ft |
| Zoning Description | Residential |
Rooms
| Level | Type | Length | Width | Dimensions |
|---|---|---|---|---|
| Second Level | Primary Bedroom | 15'0" x 11'6" | ||
| Second Level | Other | 5'1" x 6'1" | ||
| Second Level | 4pc Ensuite Bath | 13'7" x 8'3" | ||
| Second Level | Bedroom | 11'1" x 12'5" | ||
| Second Level | Bedroom | 11'1" x 10'4" | ||
| Second Level | 5pc Bathroom | 11'1" x 5'6" | ||
| Second Level | Laundry Room | 6'1" x 7'9" | ||
| Basement | Recreation Room | 27'2" x 19'8" | ||
| Basement | 3pc Bathroom | Measurements not available | ||
| Basement | Storage | 9'5" x 6'9" | ||
| Basement | Utility Room | 4'11" x 20'10" | ||
| Main Level | Living Room | 12'9" x 13'3" | ||
| Main Level | Dining Room | 7'4" x 11'6" | ||
| Main Level | Family Room/fireplace | 10'9" x 11'6" | ||
| Main Level | Kitchen | 10'10" x 11'6" | ||
| Main Level | Foyer | 8'2" x 4'7" | ||
| Main Level | 2pc Bathroom | Measurements not available | ||
| Main Level | Porch | 11'5" x 6'5" |
https://www.realtor.ca/real-estate/26941938/308-summer-sky-street-ottawa-summerside
Interested?
Contact us for more information

