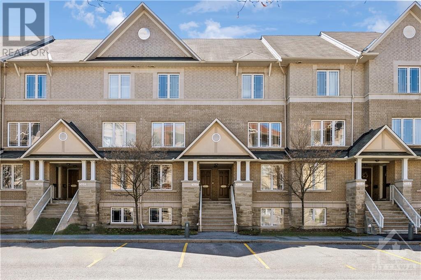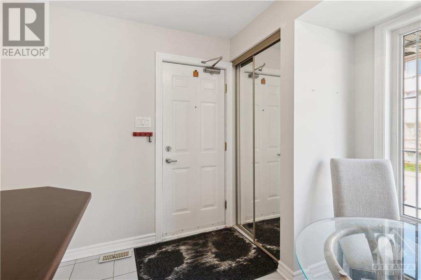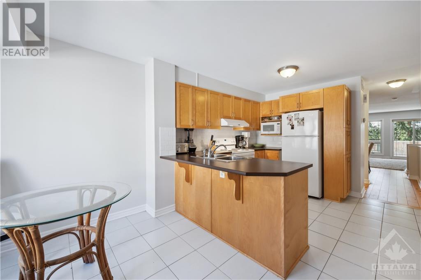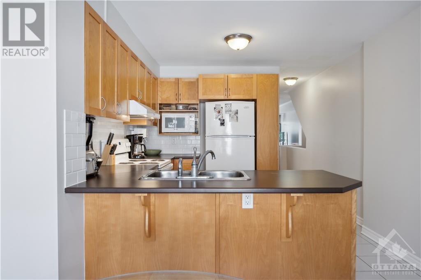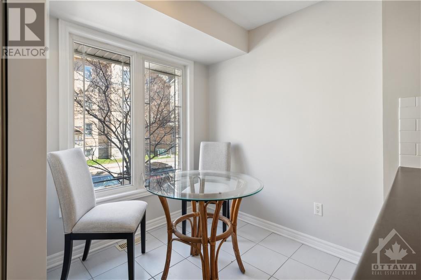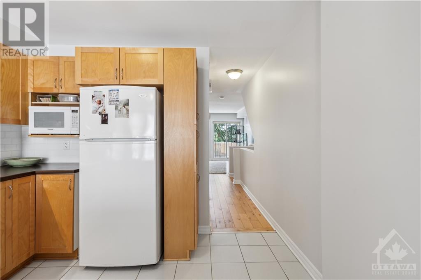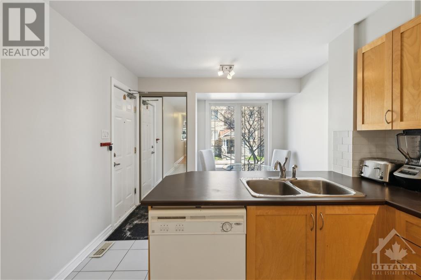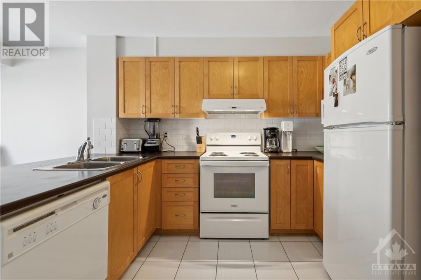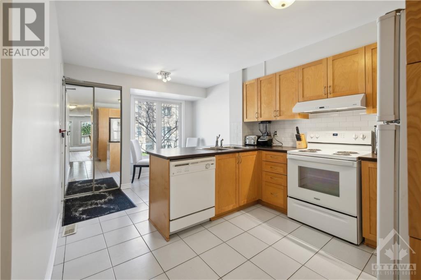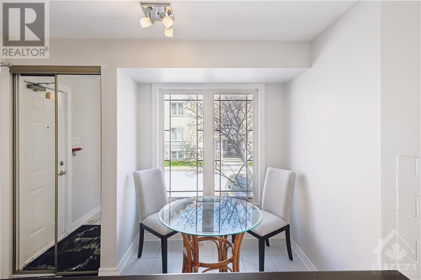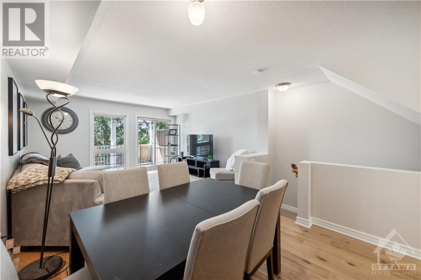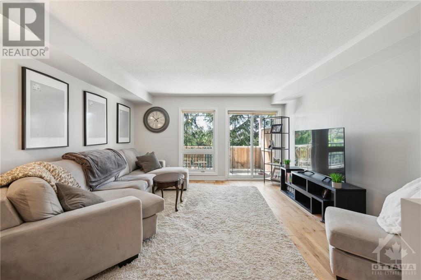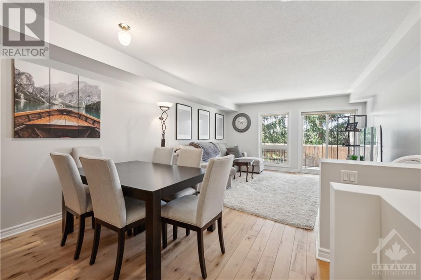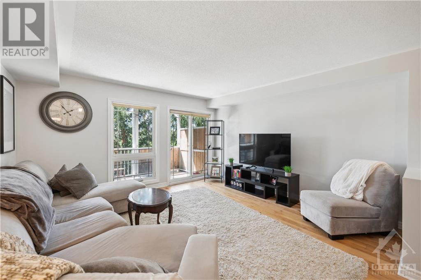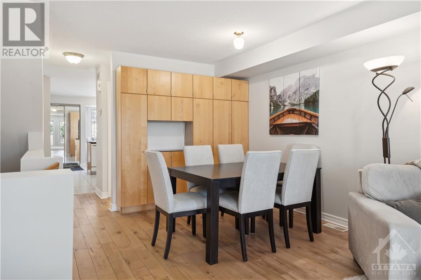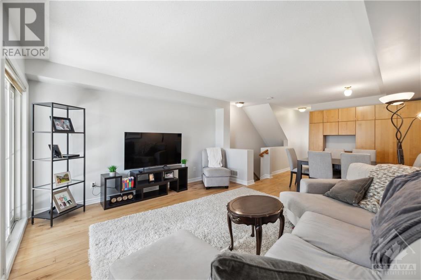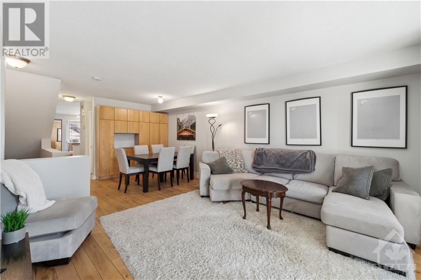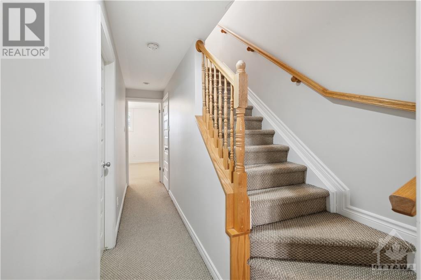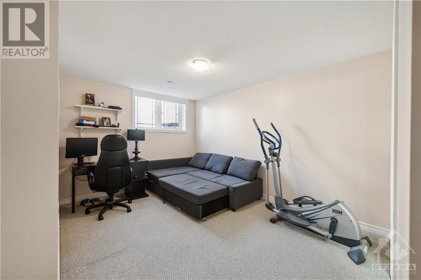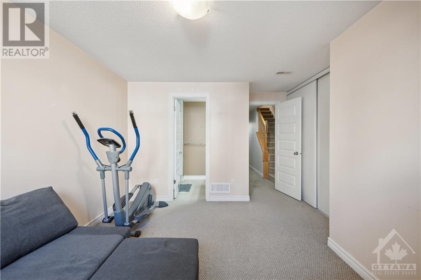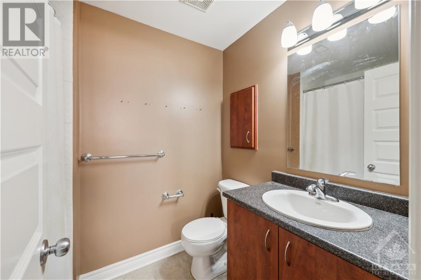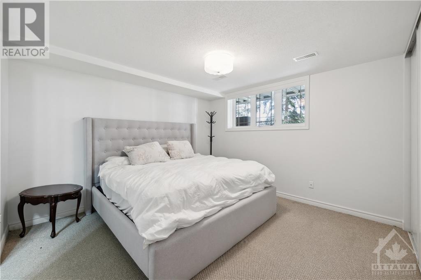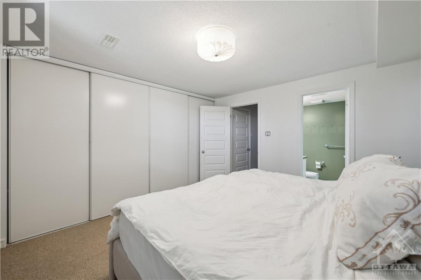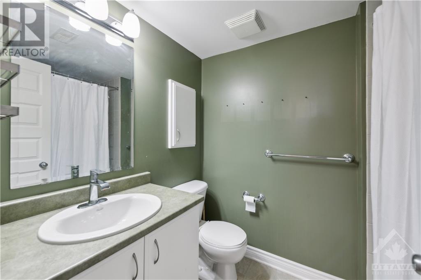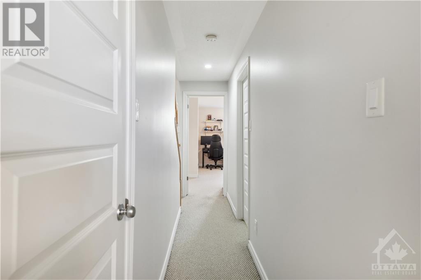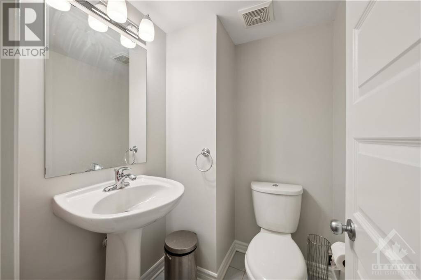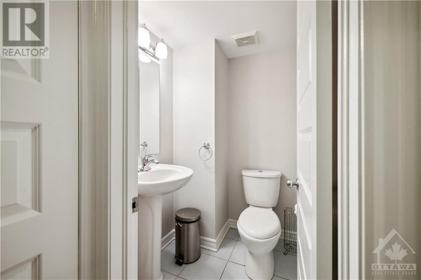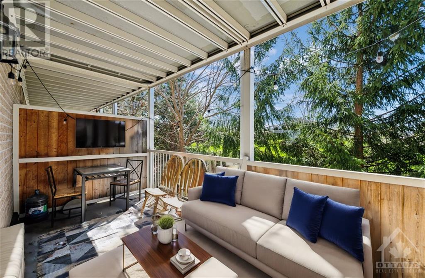307 Paseo Private Ottawa, Ontario K2G 4N7
$448,000Maintenance, Landscaping, Property Management, Other, See Remarks
$272.52 Monthly
Maintenance, Landscaping, Property Management, Other, See Remarks
$272.52 MonthlyWelcome to 307 Paseo Private. This exquisite condominium is strategically located in the bustling centre of Centrepointe. This contemporary unit boasts stunning light oak floors that effortlessly complement the abundance of natural light that floods the space. With two spacious bedrooms and 2.5 bathrooms, this condo provides ample living space to accommodate your needs. Situated adjacent to the magnificent 3 acre Centrepointe park, this property offers serene backdrop for relaxation . Plus, with its close proximity to Algonquin College,public transit, hwys , library, various restaurants and shopping destinations, convenience is truly at your fingertips. (id:37611)
Property Details
| MLS® Number | 1388976 |
| Property Type | Single Family |
| Neigbourhood | Centrepointe |
| Amenities Near By | Public Transit, Recreation Nearby, Shopping |
| Community Features | Pets Allowed |
| Features | Balcony |
| Parking Space Total | 1 |
Building
| Bathroom Total | 3 |
| Bedrooms Below Ground | 2 |
| Bedrooms Total | 2 |
| Amenities | Laundry - In Suite |
| Appliances | Refrigerator, Dishwasher, Dryer, Hood Fan, Stove, Washer, Blinds |
| Basement Development | Finished |
| Basement Type | Full (finished) |
| Constructed Date | 2009 |
| Construction Material | Poured Concrete |
| Construction Style Attachment | Stacked |
| Cooling Type | Central Air Conditioning |
| Exterior Finish | Aluminum Siding, Stone |
| Fixture | Drapes/window Coverings |
| Flooring Type | Wall-to-wall Carpet, Hardwood, Ceramic |
| Foundation Type | Poured Concrete |
| Half Bath Total | 1 |
| Heating Fuel | Natural Gas |
| Heating Type | Forced Air |
| Stories Total | 2 |
| Type | House |
| Utility Water | Municipal Water |
Parking
| Surfaced |
Land
| Acreage | No |
| Land Amenities | Public Transit, Recreation Nearby, Shopping |
| Sewer | Municipal Sewage System |
| Zoning Description | Residential |
Rooms
| Level | Type | Length | Width | Dimensions |
|---|---|---|---|---|
| Lower Level | Primary Bedroom | 12'1" x 12'3" | ||
| Lower Level | Bedroom | 11'7" x 15'9" | ||
| Lower Level | 4pc Ensuite Bath | 7'7" x 5'5" | ||
| Lower Level | 4pc Bathroom | 7'7" x 5'5" | ||
| Lower Level | Laundry Room | 7'7" x 6'4" | ||
| Main Level | Dining Room | 10'8" x 8'8" | ||
| Main Level | Kitchen | 10'8" x 11'0" | ||
| Main Level | Family Room | 14'3" x 13'6" | ||
| Main Level | Eating Area | 6'8" x 6'10" |
https://www.realtor.ca/real-estate/26818231/307-paseo-private-ottawa-centrepointe
Interested?
Contact us for more information

