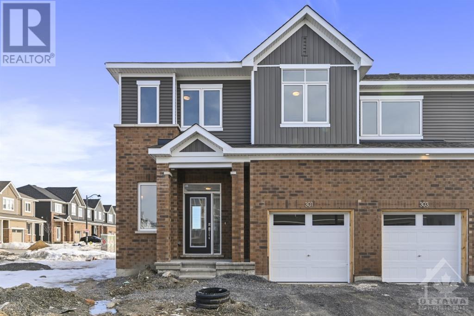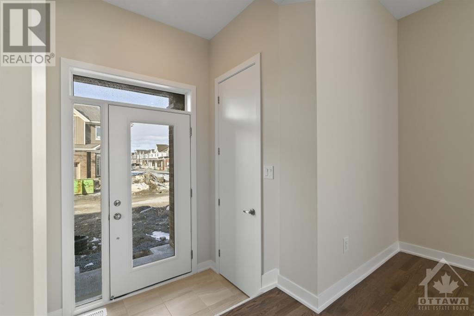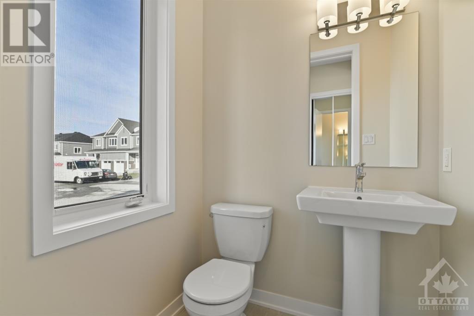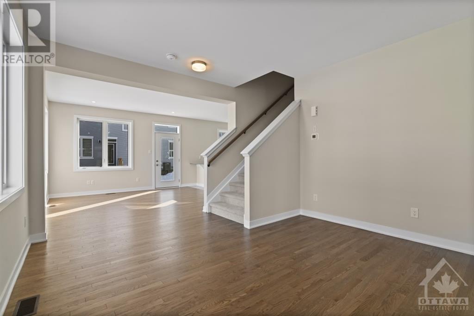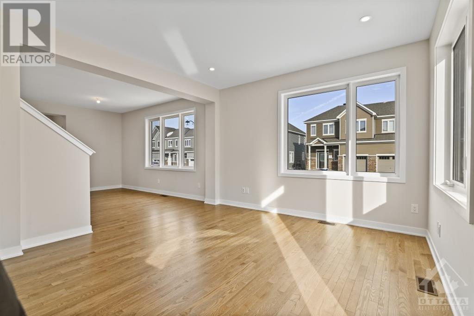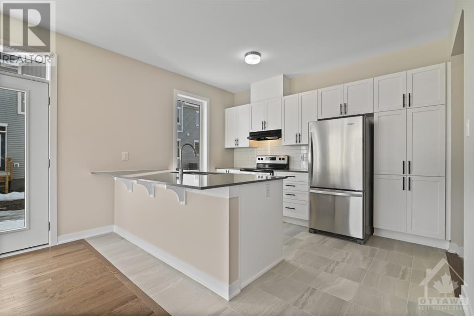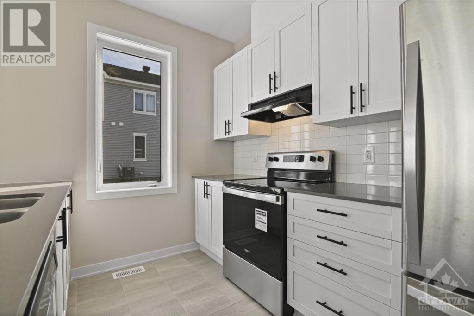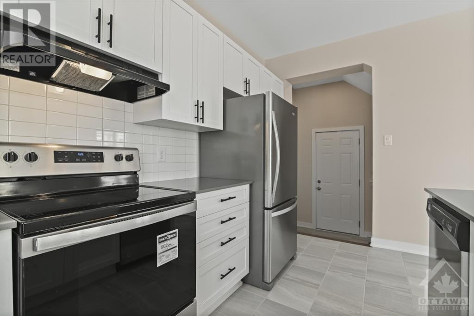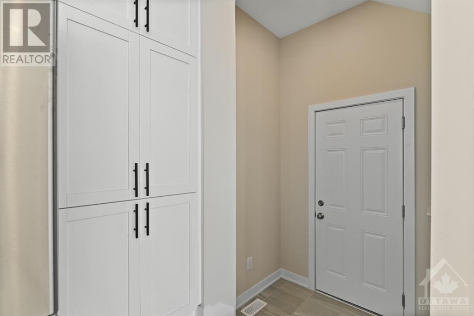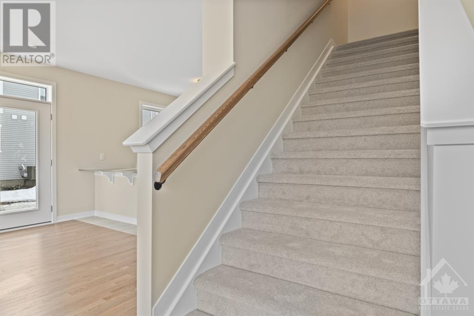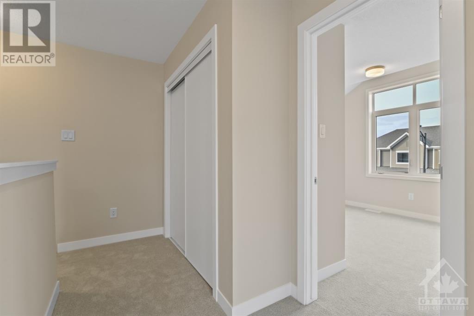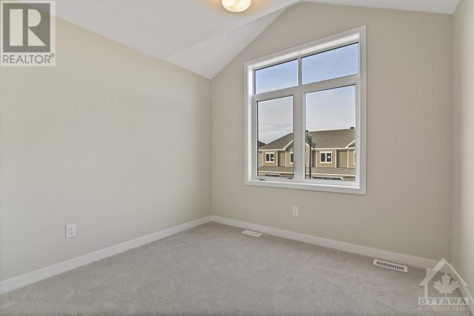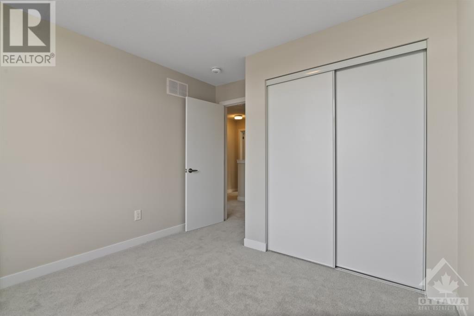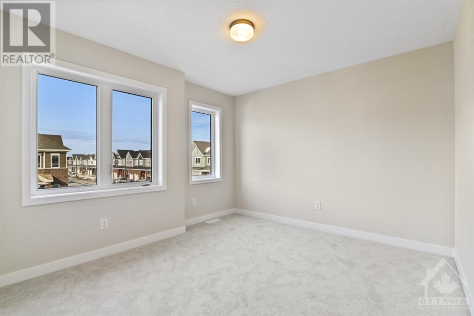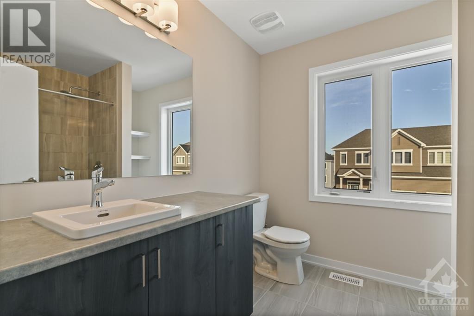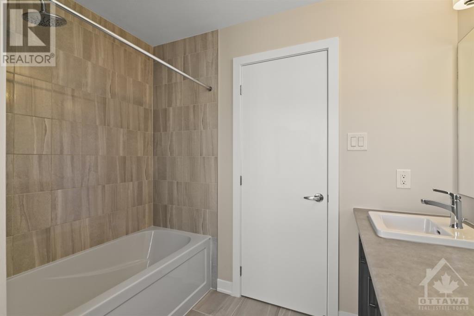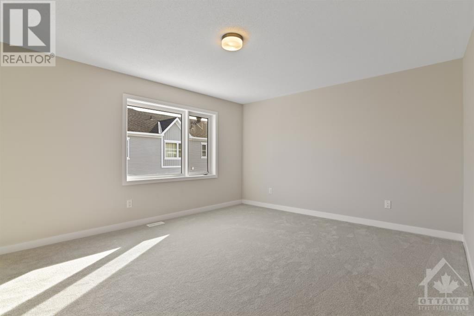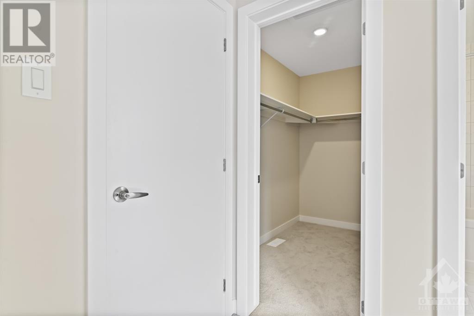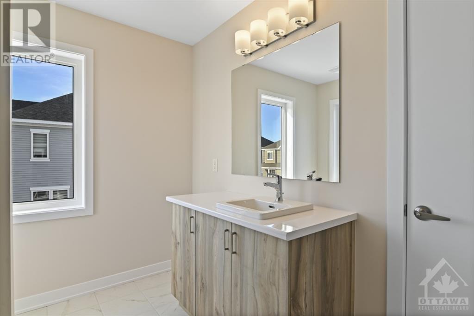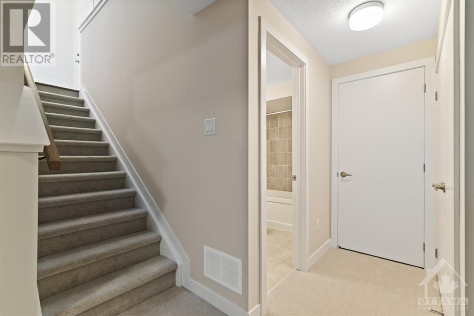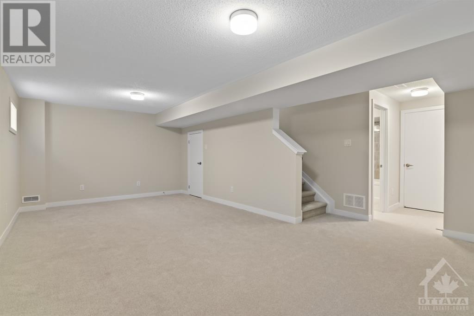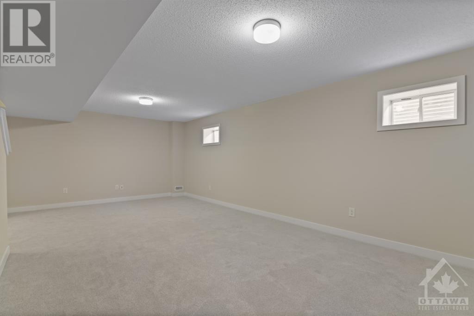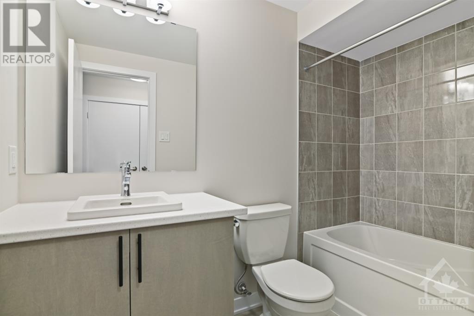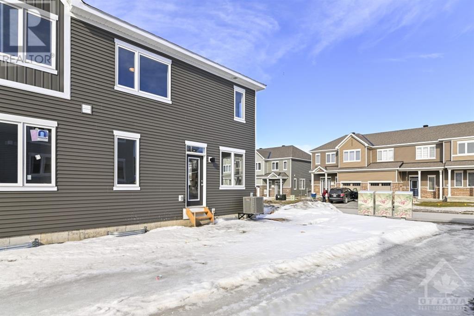301 Canadensis Lane Ottawa, Ontario K2J 6C6
$2,600 Monthly
Looking for a place to call home? Look no further! You'll want to see this newly built 3 bedroom end unit home. A stones throw from beautiful Manotick, amazing parks, walking trails and recreation facilities. Upon entry you are greeted with a large tiled entryway, with access to the garage. The kitchen is beautifully designed and modern, with a large island, complete with Quartz kitchen countertops! The main floor is complete with a stunning dinning space as well as family room. Upstairs you'll find 3 spacious bedrooms, complete with en-suite and another full bath. The lower level is a nicely finished open space that can be used for a play room, office, workout space or even a home theatre. Basement comes complete with another full bath. You won't want to miss this one! (id:37611)
Property Details
| MLS® Number | 1388435 |
| Property Type | Single Family |
| Neigbourhood | NEPEAN |
| Parking Space Total | 2 |
Building
| Bathroom Total | 4 |
| Bedrooms Above Ground | 3 |
| Bedrooms Total | 3 |
| Amenities | Laundry - In Suite |
| Appliances | Refrigerator, Dishwasher, Dryer, Hood Fan, Microwave, Stove, Washer |
| Basement Development | Finished |
| Basement Type | Full (finished) |
| Constructed Date | 2023 |
| Cooling Type | Central Air Conditioning |
| Exterior Finish | Brick, Siding |
| Flooring Type | Wall-to-wall Carpet, Hardwood, Tile |
| Half Bath Total | 1 |
| Heating Fuel | Natural Gas |
| Heating Type | Forced Air |
| Stories Total | 2 |
| Type | Row / Townhouse |
| Utility Water | Municipal Water |
Parking
| Attached Garage |
Land
| Acreage | No |
| Sewer | Municipal Sewage System |
| Size Irregular | * Ft X * Ft |
| Size Total Text | * Ft X * Ft |
| Zoning Description | Residential |
Rooms
| Level | Type | Length | Width | Dimensions |
|---|---|---|---|---|
| Second Level | Primary Bedroom | 16'3" x 13'1" | ||
| Second Level | Bedroom | 10'0" x 9'7" | ||
| Second Level | Bedroom | 11'0" x 10'10" | ||
| Second Level | Full Bathroom | Measurements not available | ||
| Second Level | Full Bathroom | Measurements not available | ||
| Basement | Full Bathroom | Measurements not available | ||
| Basement | Recreation Room | 23'2" x 23'9" | ||
| Main Level | Dining Room | 13'2" x 10'8" | ||
| Main Level | Great Room | 13'11" x 13'1" | ||
| Main Level | Kitchen | 10'3" x 12'7" | ||
| Main Level | Partial Bathroom | Measurements not available |
https://www.realtor.ca/real-estate/26812913/301-canadensis-lane-ottawa-nepean
Interested?
Contact us for more information

