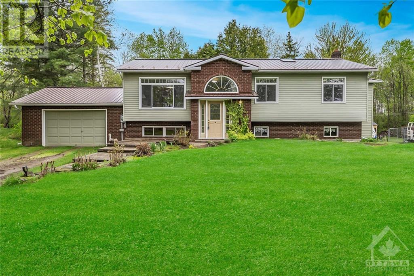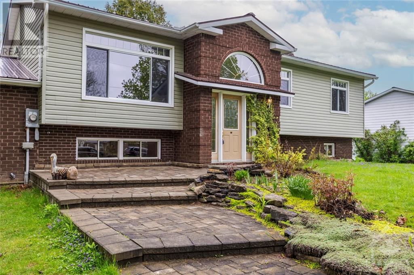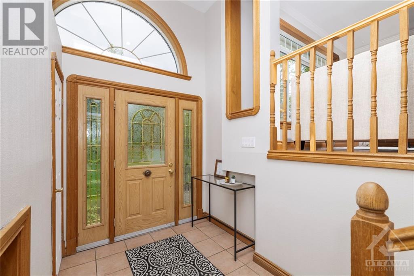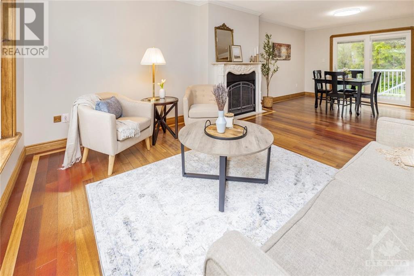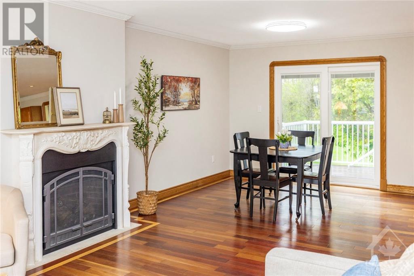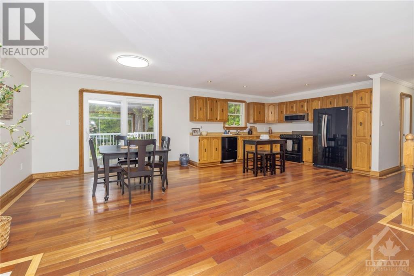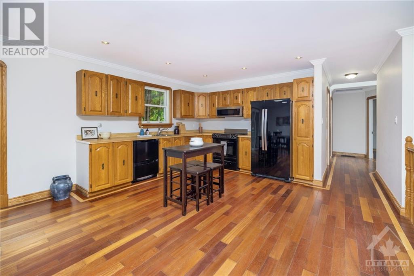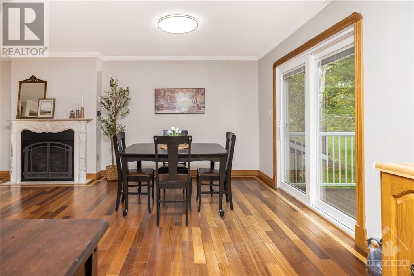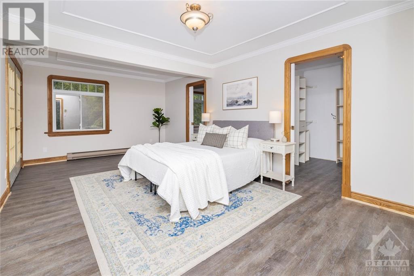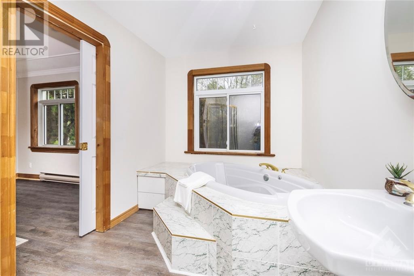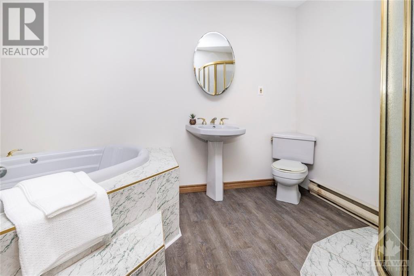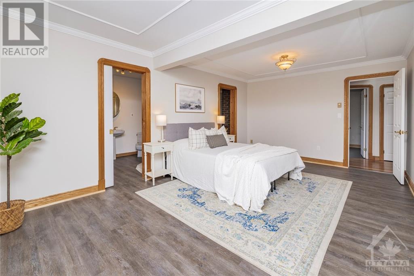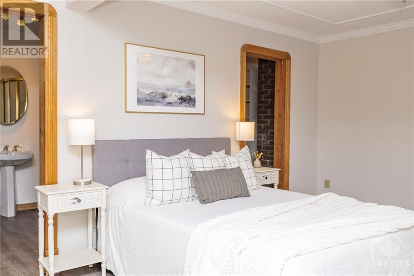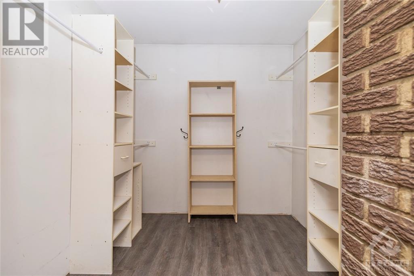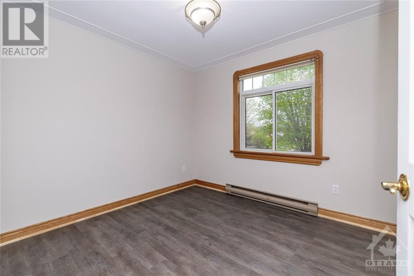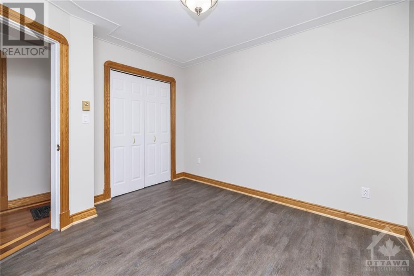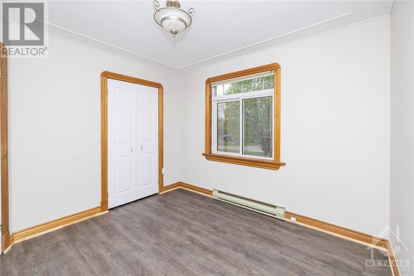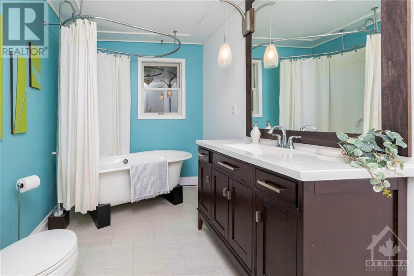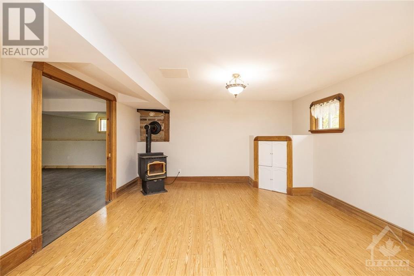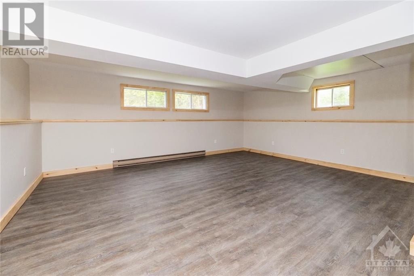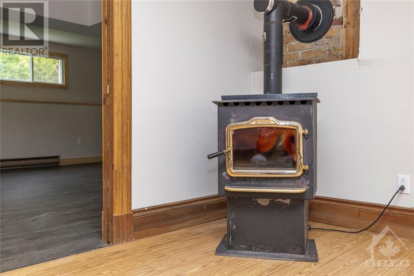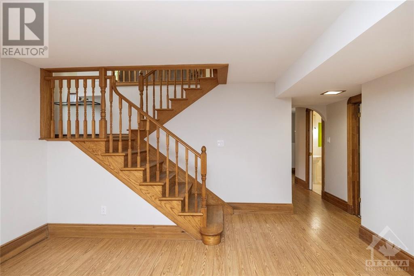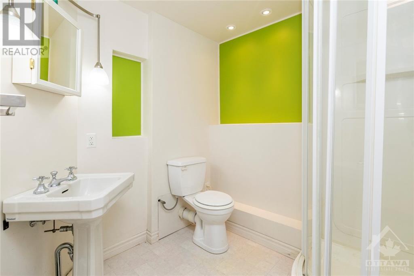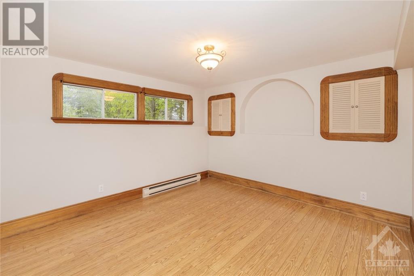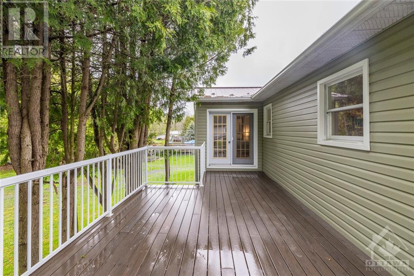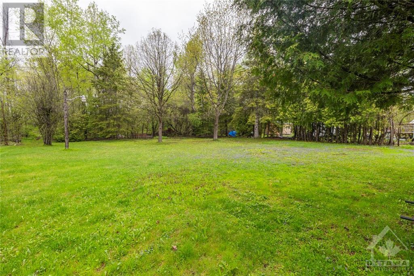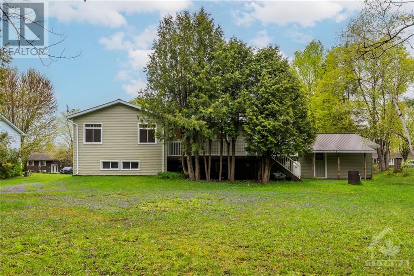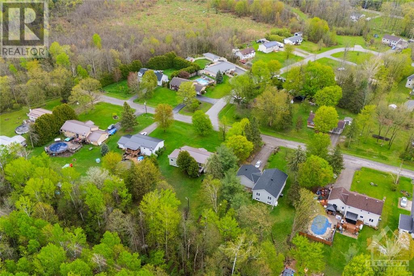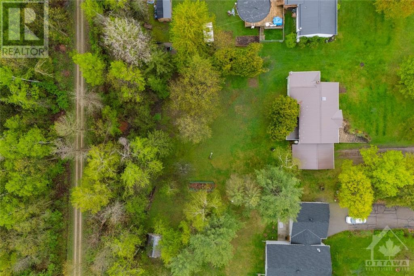30 Sunset Drive Smiths Falls, Ontario K7A 4S5
$569,000
Step into 30 Sunset Drive, nestled on a half acre backing onto the Cataraqui Trail in a fantastic family-oriented neighbourhood, just a short drive from Smiths Falls. Unique touches fill this home w/ beautiful wood trim & crown moulding, adding character and charm to every corner. The heart of the home lies in its open-concept main floor featuring a living rm w/ a beautiful fireplace, a dining area, kitchen w/ wood cabinetry and Brazilian hardwood floors. The main floor also offers a large primary bed w/ an ensuite & large walk in, and two additional beds, each w/ updated flooring. Enjoy seamless indoor-outdoor living w/ patio doors off of the dining area and the primary suite to your large deck featuring composite decking. The cozy lower level boasts a family room w/ a pellet stove, a flex rm (perfect playroom), an additional bed & bath. Other highlights include an inside entry from the double garage into the basement and a metal roof for added peace of mind. Welcome home! (id:37611)
Property Details
| MLS® Number | 1391217 |
| Property Type | Single Family |
| Neigbourhood | Golf Club Road |
| Amenities Near By | Golf Nearby, Shopping |
| Communication Type | Internet Access |
| Community Features | Family Oriented, School Bus |
| Parking Space Total | 5 |
| Road Type | Paved Road |
Building
| Bathroom Total | 3 |
| Bedrooms Above Ground | 3 |
| Bedrooms Below Ground | 1 |
| Bedrooms Total | 4 |
| Appliances | Refrigerator, Dishwasher, Dryer, Microwave Range Hood Combo, Stove, Washer |
| Architectural Style | Raised Ranch |
| Basement Development | Finished |
| Basement Type | Full (finished) |
| Constructed Date | 1984 |
| Construction Style Attachment | Detached |
| Cooling Type | None |
| Exterior Finish | Brick, Siding |
| Fireplace Present | Yes |
| Fireplace Total | 1 |
| Flooring Type | Hardwood, Laminate, Vinyl |
| Foundation Type | Block |
| Heating Fuel | Electric, Propane |
| Heating Type | Baseboard Heaters, Other |
| Stories Total | 1 |
| Type | House |
| Utility Water | Drilled Well, Well |
Parking
| Attached Garage |
Land
| Acreage | No |
| Land Amenities | Golf Nearby, Shopping |
| Sewer | Septic System |
| Size Depth | 233 Ft ,11 In |
| Size Frontage | 100 Ft ,1 In |
| Size Irregular | 100.08 Ft X 233.88 Ft |
| Size Total Text | 100.08 Ft X 233.88 Ft |
| Zoning Description | General Residential |
Rooms
| Level | Type | Length | Width | Dimensions |
|---|---|---|---|---|
| Lower Level | Recreation Room | 13'8" x 26'0" | ||
| Lower Level | Hobby Room | 18'6" x 15'7" | ||
| Lower Level | 3pc Bathroom | 7'3" x 6'4" | ||
| Lower Level | Bedroom | 11'3" x 12'3" | ||
| Main Level | Dining Room | 10'8" x 11'7" | ||
| Main Level | Living Room | 14'4" x 12'7" | ||
| Main Level | Kitchen | 11'6" x 11'8" | ||
| Main Level | Foyer | 7'5" x 6'4" | ||
| Main Level | Bedroom | 10'4" x 9'6" | ||
| Main Level | Bedroom | 10'3" x 11'0" | ||
| Main Level | Primary Bedroom | 11'9" x 19'2" | ||
| Main Level | 4pc Ensuite Bath | 11'5" x 7'3" | ||
| Main Level | 3pc Bathroom | 7'0" x 11'2" | ||
| Other | Other | 15'4" x 22'11" |
Utilities
| Electricity | Available |
https://www.realtor.ca/real-estate/26875571/30-sunset-drive-smiths-falls-golf-club-road
Interested?
Contact us for more information

