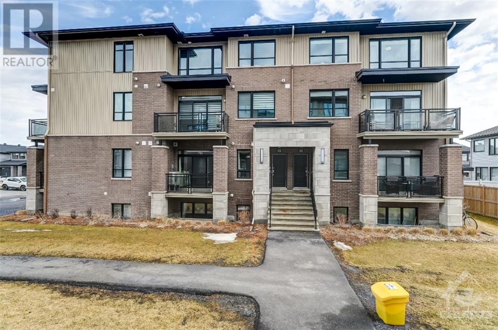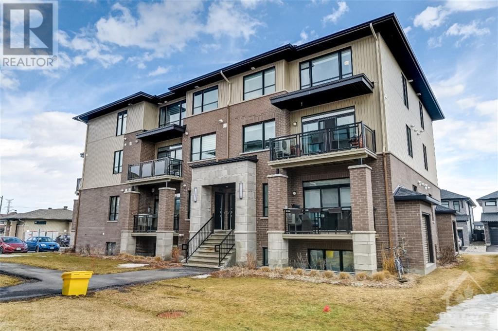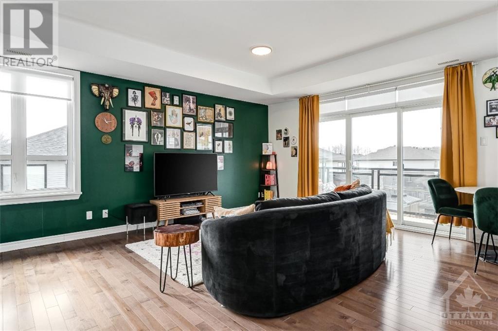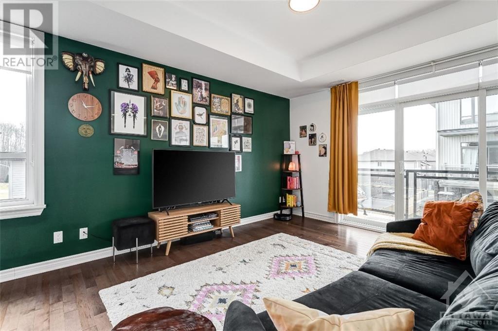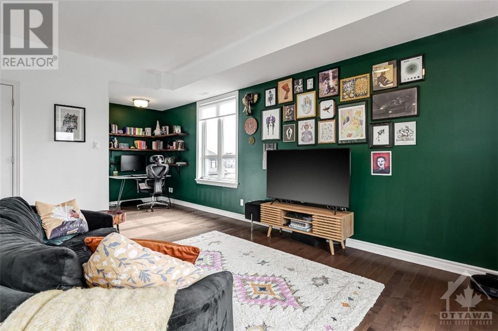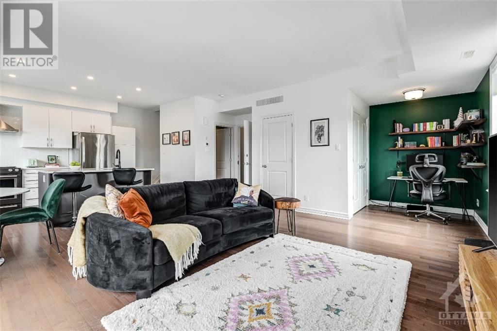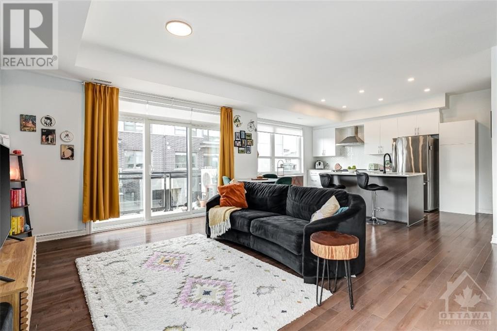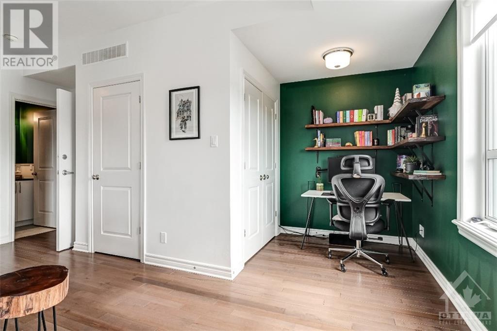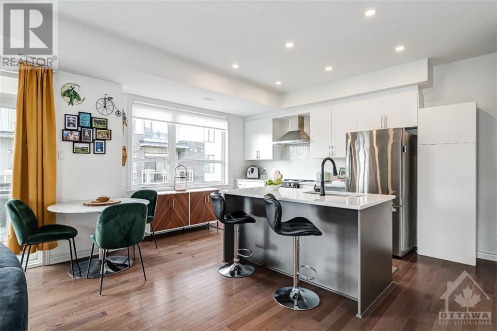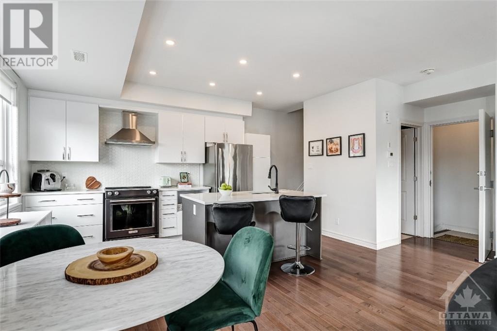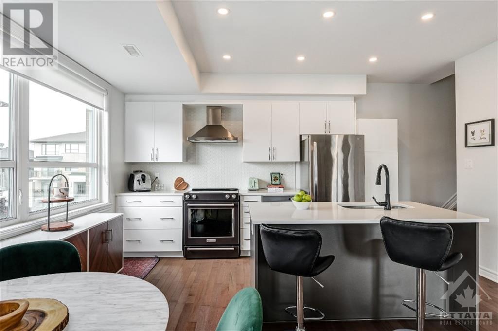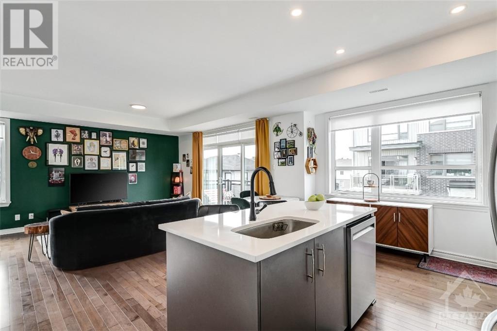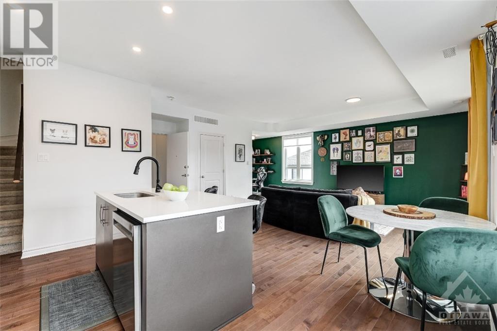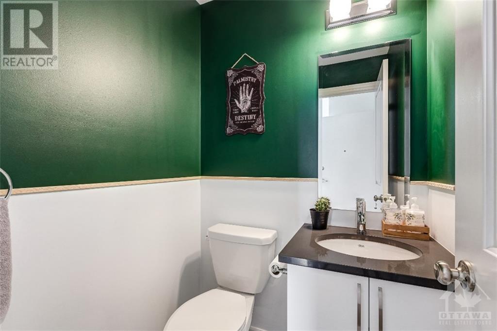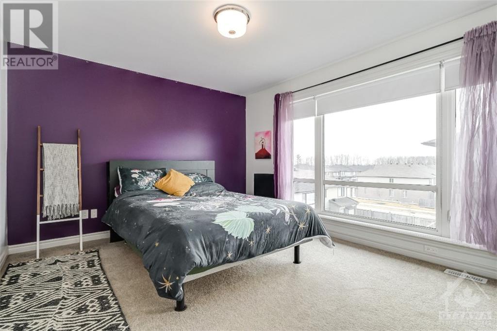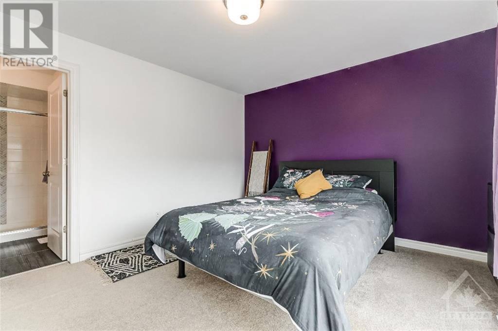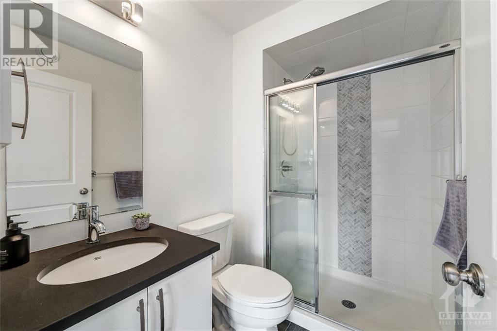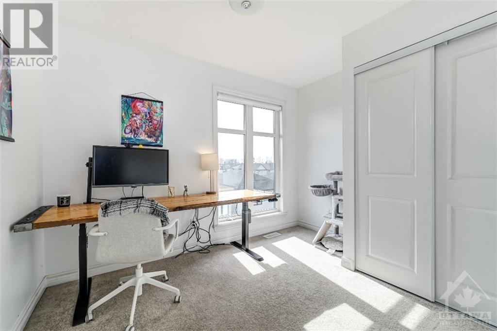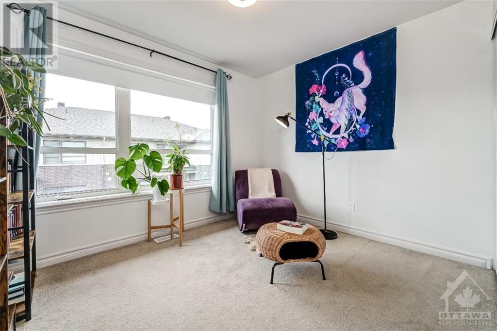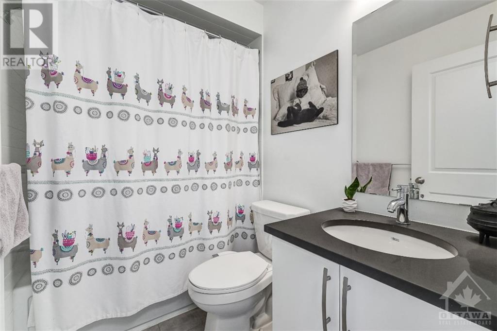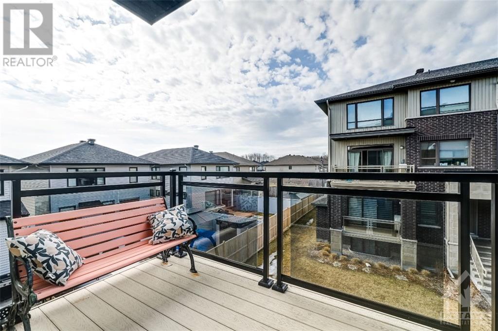30 Carabiner Private Ottawa, Ontario K1W 0L7
$459,900Maintenance, Property Management, Waste Removal, Caretaker, Other, See Remarks
$277 Monthly
Maintenance, Property Management, Waste Removal, Caretaker, Other, See Remarks
$277 MonthlyWelcome to this exquisite and rarely offered, three-bedroom upper unit, built in 2019, boasting 2.5 bathrooms AND two parking spots! Flooded with natural light, the main level features an airy living room with a spacious balcony, gorgeous chef's kitchen, powder room, and very functional office space. Upstairs, you’ll find the laundry conveniently located just down the hall from the primary bedroom which offers a luxurious retreat with an ensuite bath and plenty closet space, alongside two more generous-sized rooms and a full bath. Nestled in a family-friendly area, this home offers the perfect blend of convenience and comfort, with shopping, restaurants, and much more just moments away. Don't miss out on this contemporary gem offering style, functionality, and convenience. Schedule your showing today! 24hr irrevocable on all offers as per Form 244. (id:37611)
Property Details
| MLS® Number | 1388769 |
| Property Type | Single Family |
| Neigbourhood | Trailsedge |
| Amenities Near By | Public Transit, Recreation Nearby, Shopping |
| Community Features | Family Oriented, Pets Allowed |
| Features | Balcony |
| Parking Space Total | 2 |
Building
| Bathroom Total | 3 |
| Bedrooms Above Ground | 3 |
| Bedrooms Total | 3 |
| Amenities | Laundry - In Suite |
| Appliances | Refrigerator, Dishwasher, Dryer, Stove, Washer, Blinds |
| Basement Development | Not Applicable |
| Basement Type | None (not Applicable) |
| Constructed Date | 2019 |
| Construction Style Attachment | Stacked |
| Cooling Type | Central Air Conditioning |
| Exterior Finish | Brick, Siding |
| Flooring Type | Wall-to-wall Carpet, Laminate |
| Foundation Type | Poured Concrete |
| Half Bath Total | 1 |
| Heating Fuel | Natural Gas |
| Heating Type | Forced Air |
| Stories Total | 2 |
| Type | House |
| Utility Water | Municipal Water |
Parking
| Surfaced |
Land
| Acreage | No |
| Land Amenities | Public Transit, Recreation Nearby, Shopping |
| Sewer | Municipal Sewage System |
| Zoning Description | Residential |
Rooms
| Level | Type | Length | Width | Dimensions |
|---|---|---|---|---|
| Second Level | 3pc Ensuite Bath | 7'5" x 4'11" | ||
| Second Level | 4pc Bathroom | 4'11" x 7'5" | ||
| Second Level | Bedroom | 10'9" x 10'10" | ||
| Second Level | Bedroom | 9'3" x 10'9" | ||
| Second Level | Primary Bedroom | 11'5" x 13'9" | ||
| Main Level | 2pc Bathroom | 4'8" x 4'8" | ||
| Main Level | Dining Room | 18'10" x 9'3" | ||
| Main Level | Kitchen | 15'11" x 10'7" | ||
| Main Level | Living Room | 22'5" x 8'0" | ||
| Main Level | Utility Room | 5'7" x 7'0" |
https://www.realtor.ca/real-estate/26807723/30-carabiner-private-ottawa-trailsedge
Interested?
Contact us for more information

