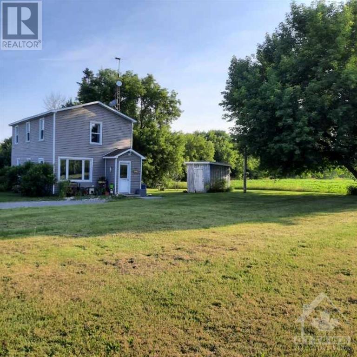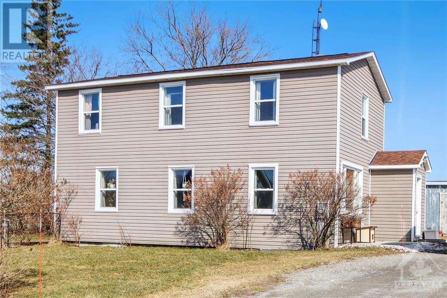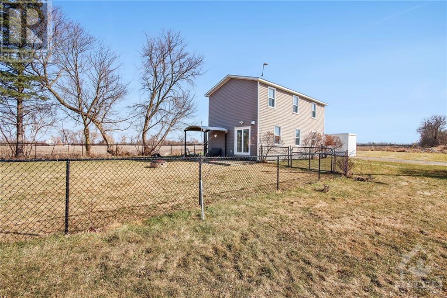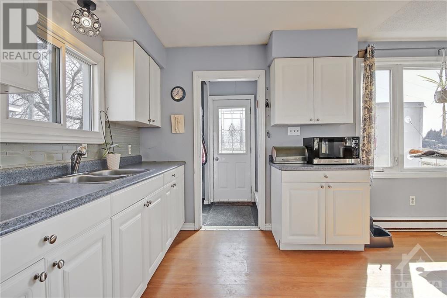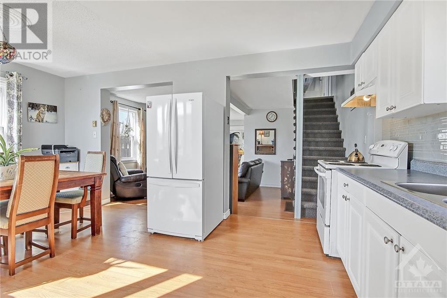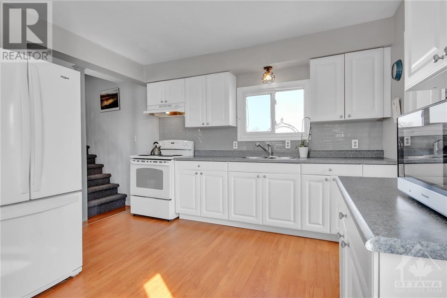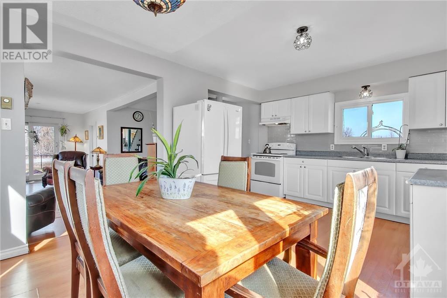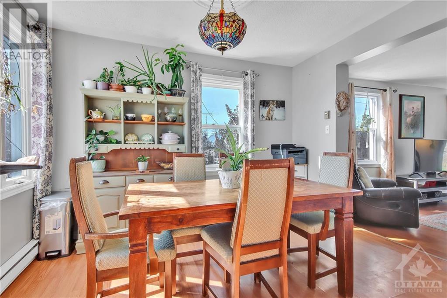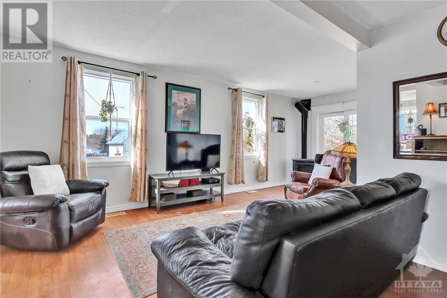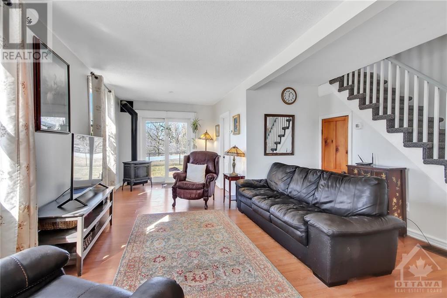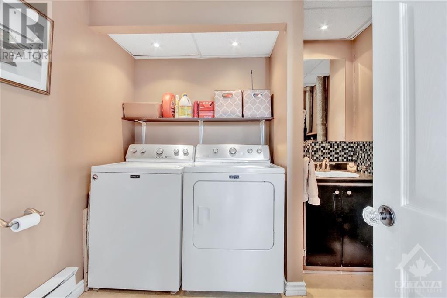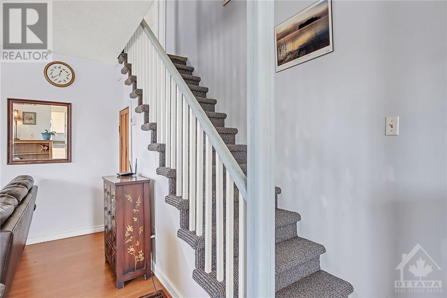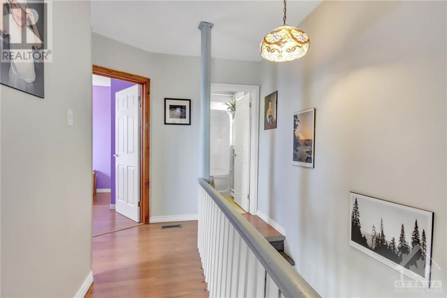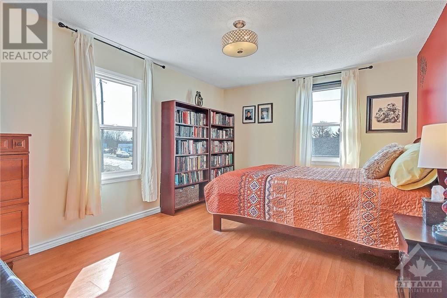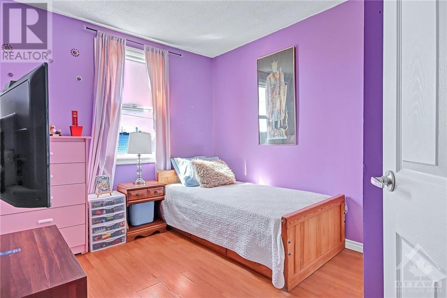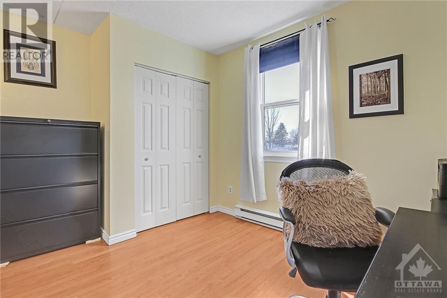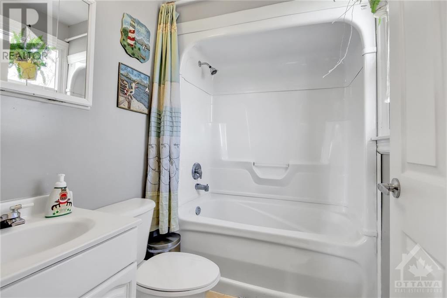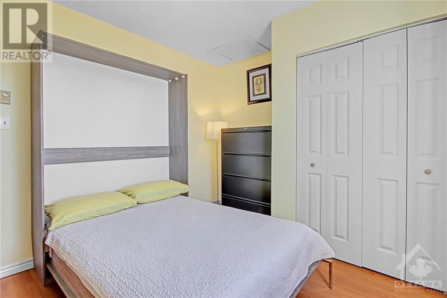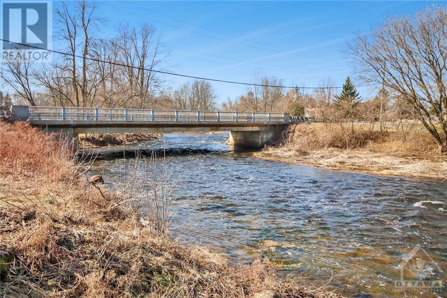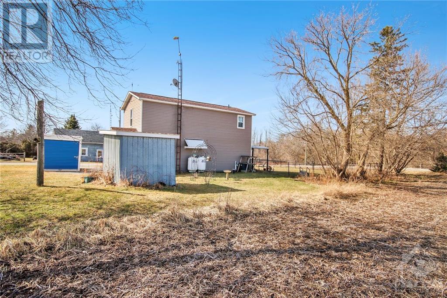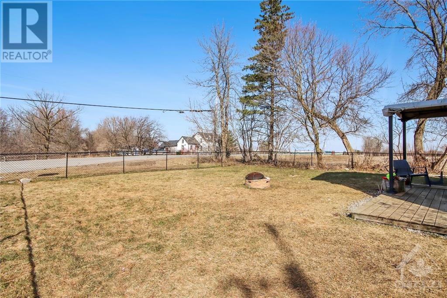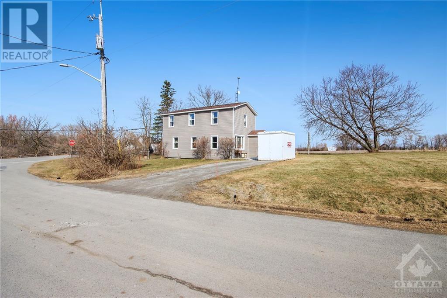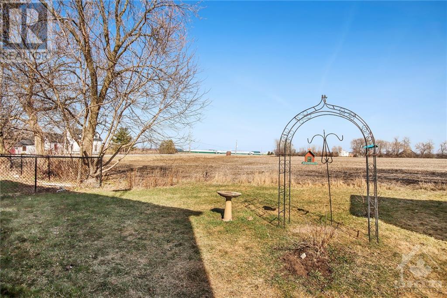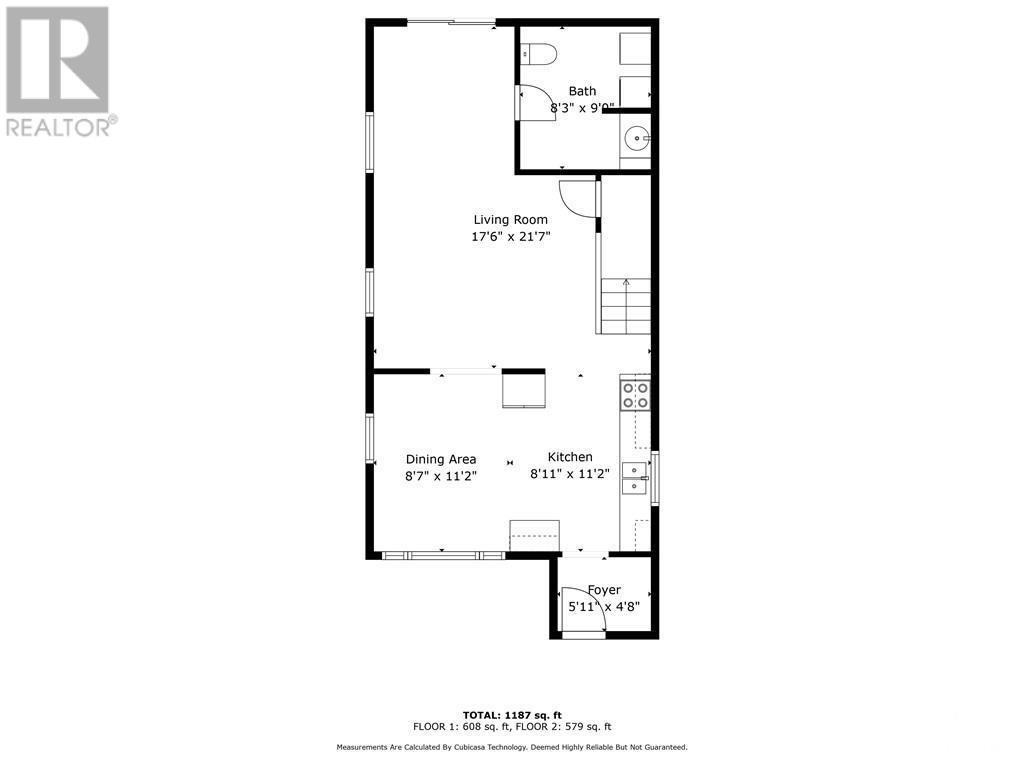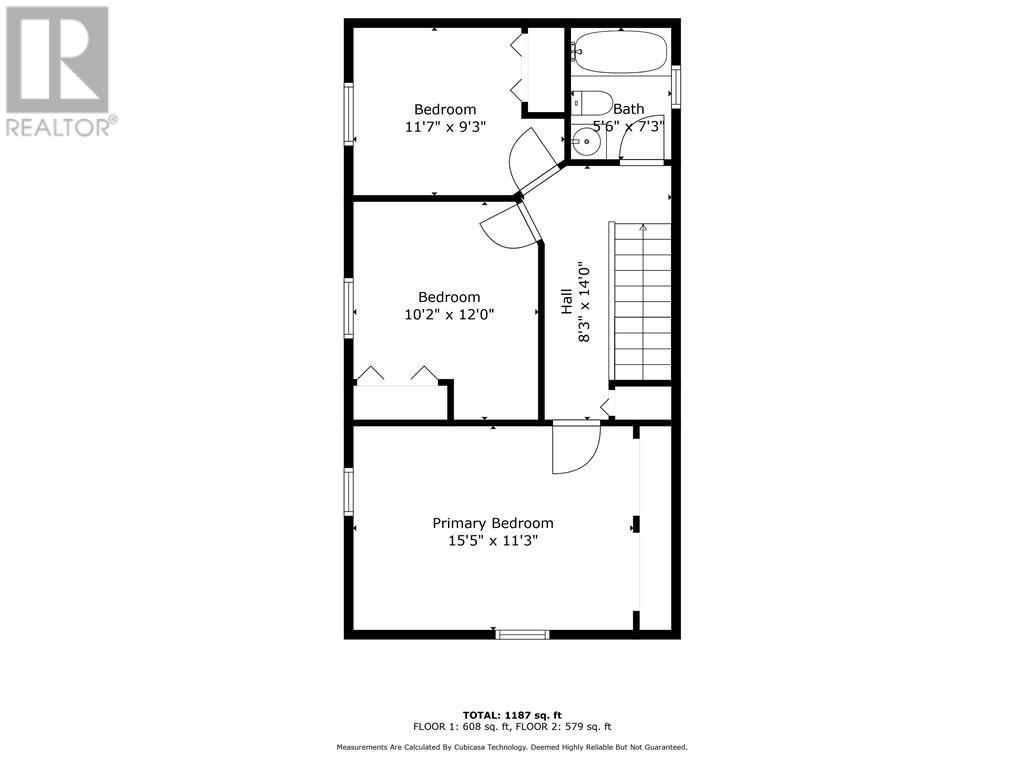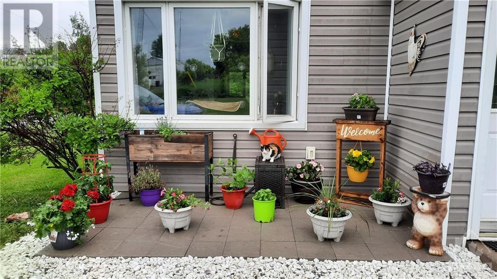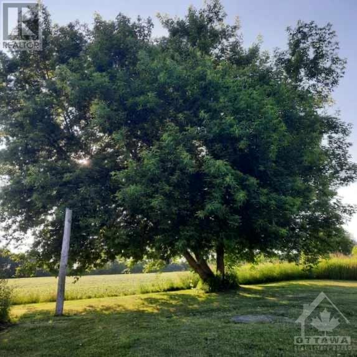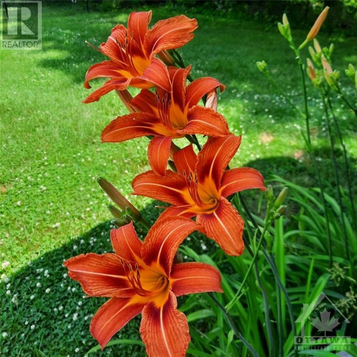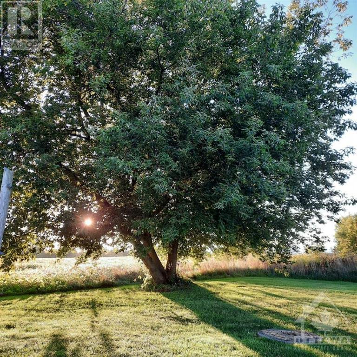3 Howard Street Spencerville, Ontario K0E 1X0
$349,900
Welcome to 3 Howard Street, Spencerville! The current owner has done so many upgrades to the home including insulating the basement, furnace, central air, windows, propane fireplace, water softener, well pump, light fixtures, interior doors, kitchen backsplash, carpet on the stairs, front paving stones, electrical (kitchen) and paint. This lovely home features 3 sunny bedrooms and 1.5 baths. One of the bedrooms is currently used as a home office and has an installed murphy bed that comes with the home. The main level is bright and spacious. The powder room also houses the laundry. The patio door opens to a fully fenced side yard - perfect for dogs and kids! The back yard features the best view of farmers' fields - no rear neighbours! Across the road is the Nation River - perfect for fishing and kayaking. 24 hour irrevocable on all offers. (id:37611)
Property Details
| MLS® Number | 1379997 |
| Property Type | Single Family |
| Neigbourhood | Ventnor |
| Communication Type | Internet Access |
| Parking Space Total | 4 |
| Road Type | Paved Road |
| Storage Type | Storage Shed |
| View Type | River View |
Building
| Bathroom Total | 2 |
| Bedrooms Above Ground | 3 |
| Bedrooms Total | 3 |
| Appliances | Refrigerator, Dryer, Hood Fan, Stove, Washer |
| Basement Development | Unfinished |
| Basement Features | Low |
| Basement Type | Unknown (unfinished) |
| Construction Style Attachment | Detached |
| Cooling Type | Central Air Conditioning |
| Exterior Finish | Siding |
| Fixture | Drapes/window Coverings |
| Flooring Type | Laminate |
| Foundation Type | Stone |
| Half Bath Total | 1 |
| Heating Fuel | Propane |
| Heating Type | Forced Air |
| Stories Total | 2 |
| Type | House |
| Utility Water | Drilled Well |
Parking
| Gravel |
Land
| Acreage | No |
| Fence Type | Fenced Yard |
| Sewer | Septic System |
| Size Depth | 80 Ft |
| Size Frontage | 125 Ft |
| Size Irregular | 125 Ft X 80 Ft (irregular Lot) |
| Size Total Text | 125 Ft X 80 Ft (irregular Lot) |
| Zoning Description | Residential |
Rooms
| Level | Type | Length | Width | Dimensions |
|---|---|---|---|---|
| Second Level | Primary Bedroom | 15'5" x 11'3" | ||
| Second Level | Bedroom | 12'0" x 10'2" | ||
| Second Level | Bedroom | 11'7" x 9'3" | ||
| Second Level | 3pc Bathroom | 7'3" x 5'6" | ||
| Main Level | Foyer | 5'11" x 4'8" | ||
| Main Level | Kitchen | 11'2" x 8'11" | ||
| Main Level | Dining Room | 11'2" x 8'7" | ||
| Main Level | Living Room | 21'7" x 17'6" | ||
| Main Level | 2pc Bathroom | 9'0" x 8'3" |
https://www.realtor.ca/real-estate/26590895/3-howard-street-spencerville-ventnor
Interested?
Contact us for more information

