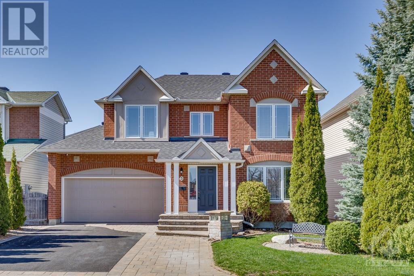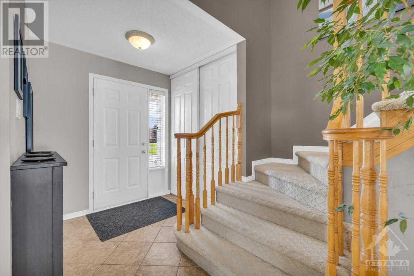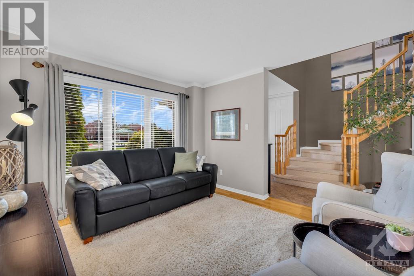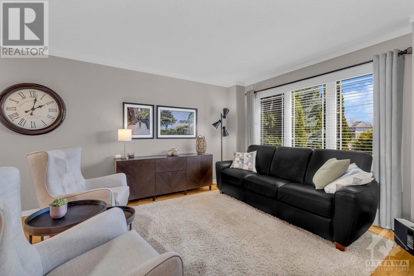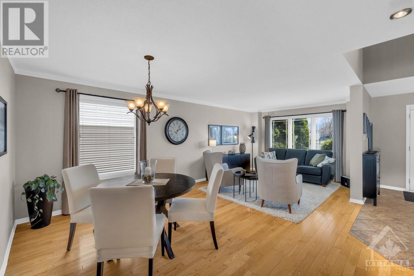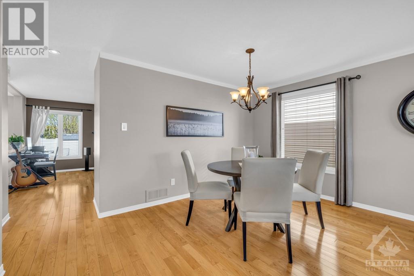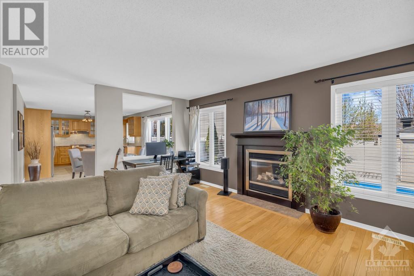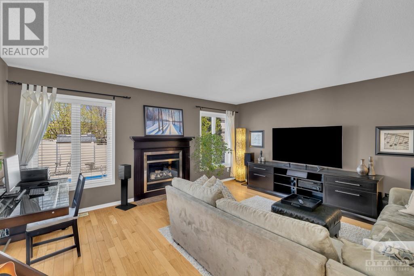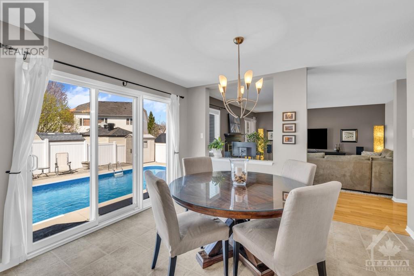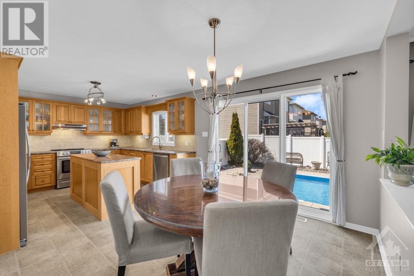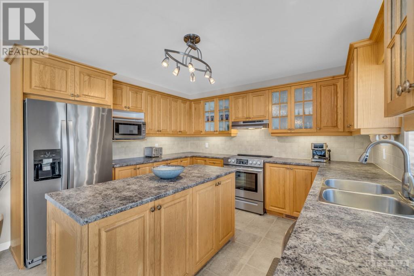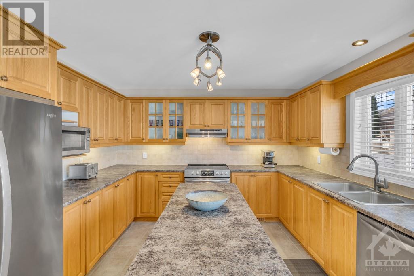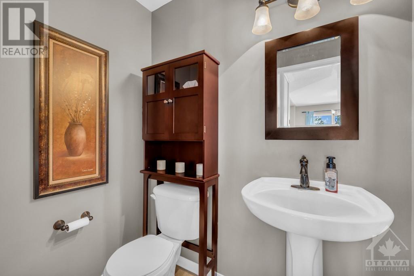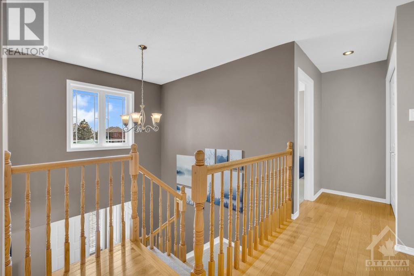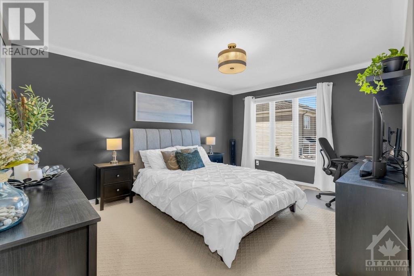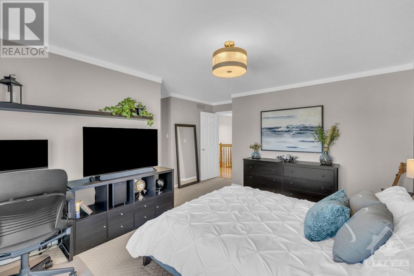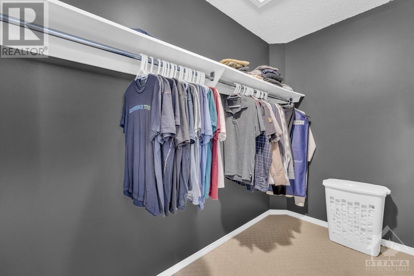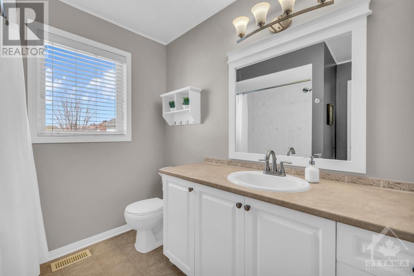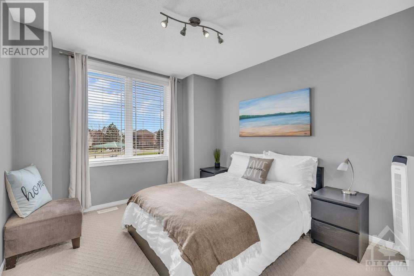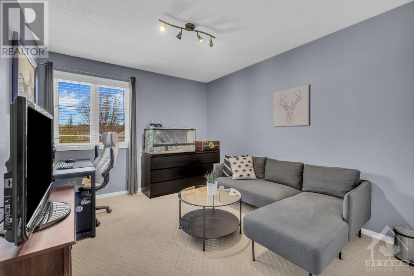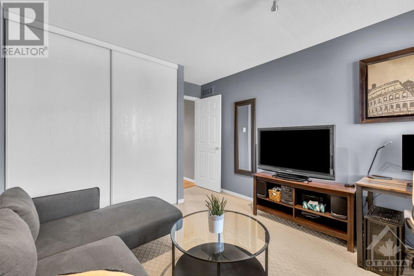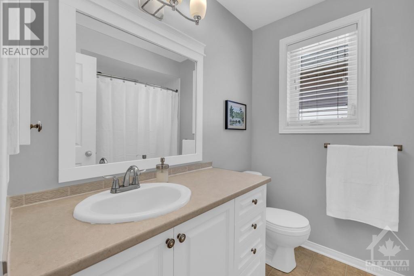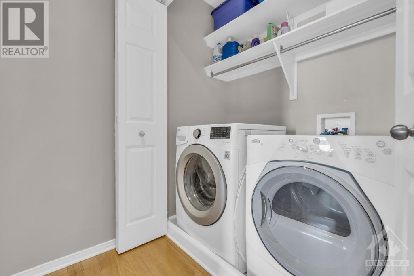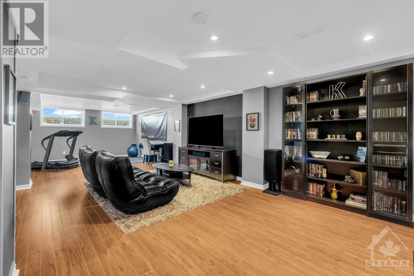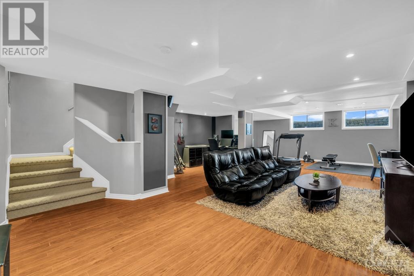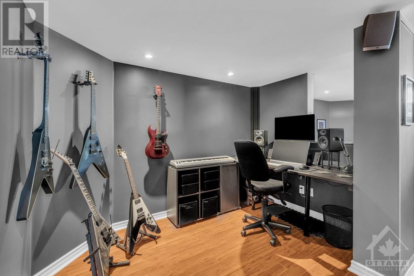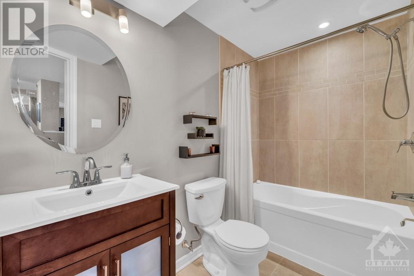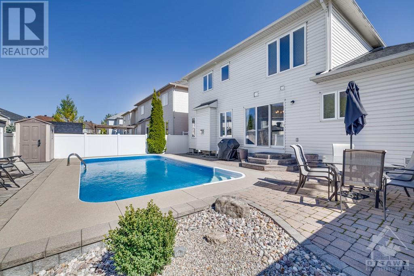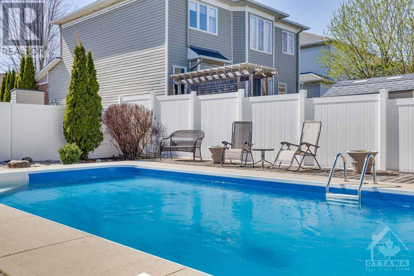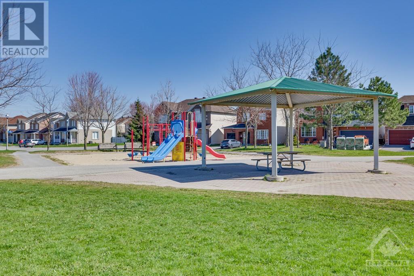3 Grandlea Terrace Ottawa, Ontario K2G 6X4
$887,000
Welcome to executive family living in the heart of Barrhaven ! This 4-bed, 4-bath family home boasts an open-concept layout; hardwood flooring, wonderful family room with a gas fireplace, gourmet kitchen, stainless steel appliances, ample cupboard and counter space, center island, bright eating area with patio doors to your backyard oasis (inground pool, interlocking patio, perineal gardens, little to no maintenance), the 2-piece bath and access to the double car garage completes this level. On the second level; the primary bedroom features a large walk-in closet, 4-piece ensuite, 3 other generously sized bedrooms (one with its own walk-in closet), the main family full bathroom, as well as convenient 2nd-floor laundry. The professionally finished lower level offers a great retreat with a large rec/TV room, workout area, oversized basement windows, full bathroom and abundant storage. Fully landscaped front yard. Newer PVC fence. Roof 2022. Offers welcome with 24 hour irrevocable. (id:37611)
Property Details
| MLS® Number | 1387081 |
| Property Type | Single Family |
| Neigbourhood | Chapman Mills |
| Amenities Near By | Public Transit, Recreation Nearby, Shopping |
| Community Features | Family Oriented |
| Features | Automatic Garage Door Opener |
| Parking Space Total | 4 |
| Pool Type | Inground Pool |
| Storage Type | Storage Shed |
| Structure | Patio(s) |
Building
| Bathroom Total | 4 |
| Bedrooms Above Ground | 4 |
| Bedrooms Total | 4 |
| Appliances | Refrigerator, Dishwasher, Dryer, Hood Fan, Stove, Washer, Blinds |
| Basement Development | Finished |
| Basement Type | Full (finished) |
| Constructed Date | 2002 |
| Construction Material | Wood Frame |
| Construction Style Attachment | Detached |
| Cooling Type | Central Air Conditioning |
| Exterior Finish | Brick, Siding |
| Fireplace Present | Yes |
| Fireplace Total | 1 |
| Fixture | Drapes/window Coverings |
| Flooring Type | Hardwood, Tile, Vinyl |
| Foundation Type | Poured Concrete |
| Half Bath Total | 1 |
| Heating Fuel | Natural Gas |
| Heating Type | Forced Air |
| Stories Total | 2 |
| Type | House |
| Utility Water | Municipal Water |
Parking
| Attached Garage | |
| Inside Entry | |
| Surfaced |
Land
| Acreage | No |
| Fence Type | Fenced Yard |
| Land Amenities | Public Transit, Recreation Nearby, Shopping |
| Landscape Features | Landscaped |
| Sewer | Municipal Sewage System |
| Size Depth | 86 Ft ,11 In |
| Size Frontage | 45 Ft ,7 In |
| Size Irregular | 45.6 Ft X 86.94 Ft |
| Size Total Text | 45.6 Ft X 86.94 Ft |
| Zoning Description | R3z |
Rooms
| Level | Type | Length | Width | Dimensions |
|---|---|---|---|---|
| Second Level | Primary Bedroom | 15'1" x 13'11" | ||
| Second Level | 4pc Ensuite Bath | Measurements not available | ||
| Second Level | Other | Measurements not available | ||
| Second Level | Bedroom | 13'2" x 11'0" | ||
| Second Level | Other | Measurements not available | ||
| Second Level | Bedroom | 11'4" x 10'0" | ||
| Second Level | Bedroom | 12'1" x 10'3" | ||
| Second Level | 4pc Bathroom | Measurements not available | ||
| Second Level | Laundry Room | Measurements not available | ||
| Basement | Recreation Room | 19'1" x 12'3" | ||
| Basement | Computer Room | 9'10" x 5'6" | ||
| Basement | Gym | 19'3" x 10'6" | ||
| Basement | 4pc Bathroom | Measurements not available | ||
| Main Level | Foyer | Measurements not available | ||
| Main Level | 2pc Bathroom | Measurements not available | ||
| Main Level | Living Room | 12'0" x 11'0" | ||
| Main Level | Dining Room | 11'0" x 10'5" | ||
| Main Level | Family Room | 16'6" x 14'11" | ||
| Main Level | Kitchen | 11'11" x 10'0" | ||
| Main Level | Eating Area | 11'11" x 10'4" |
https://www.realtor.ca/real-estate/26812920/3-grandlea-terrace-ottawa-chapman-mills
Interested?
Contact us for more information

