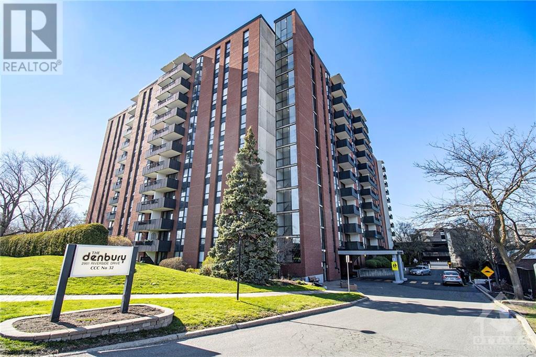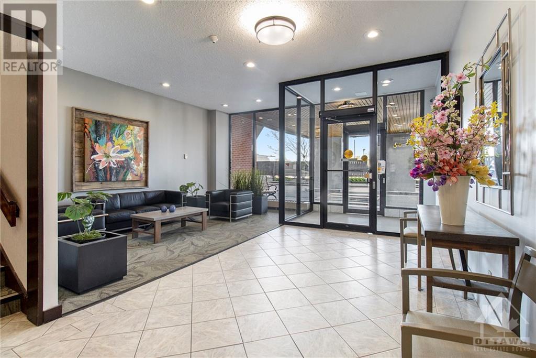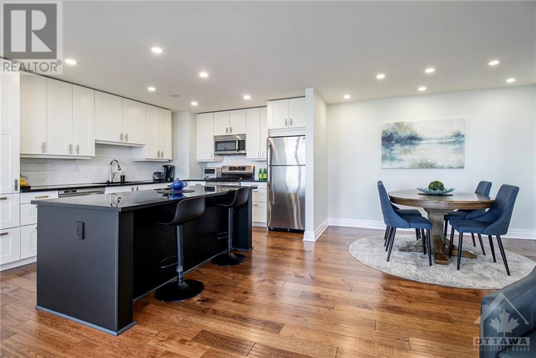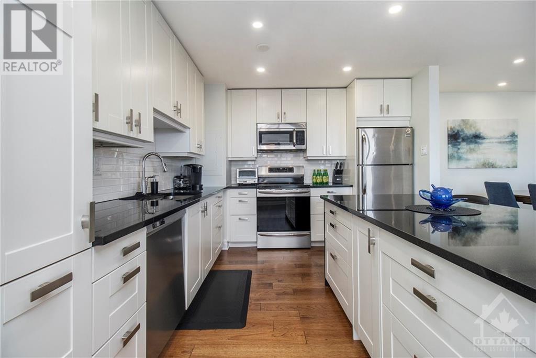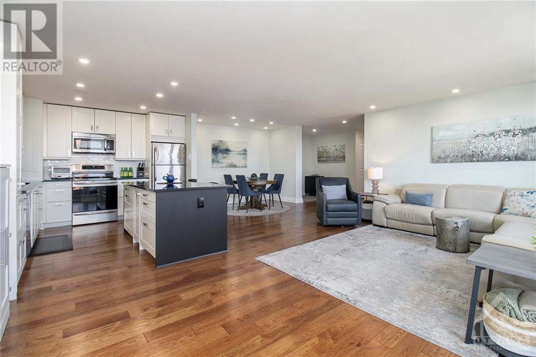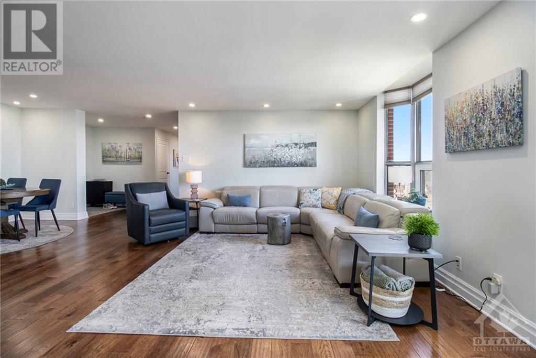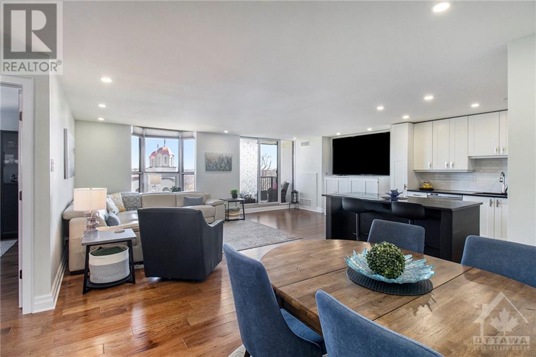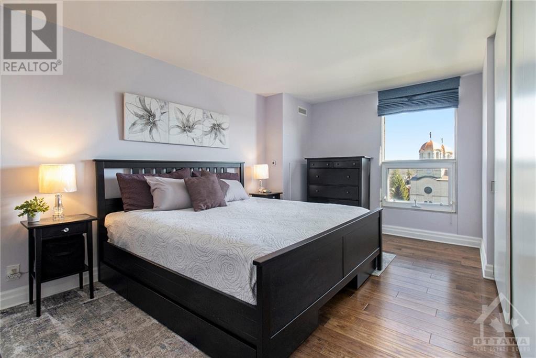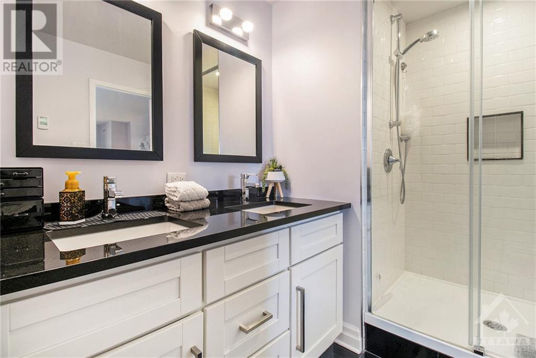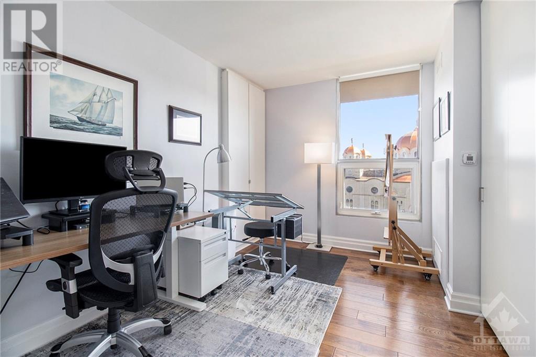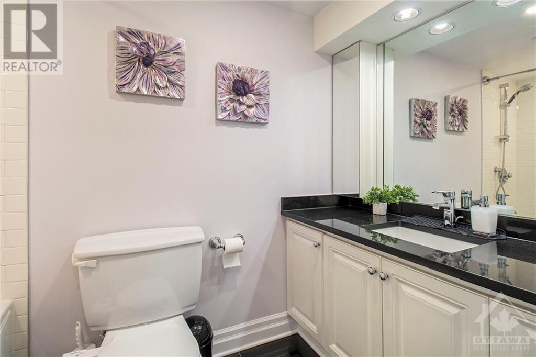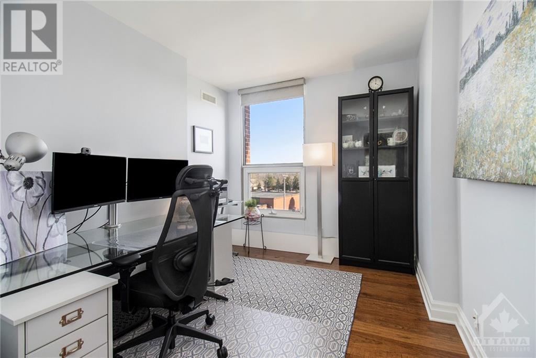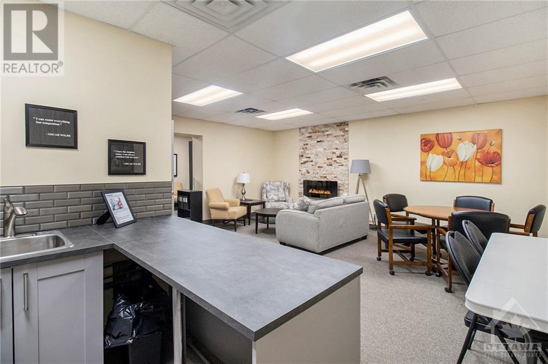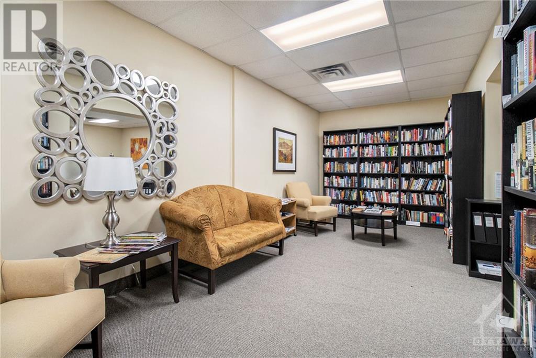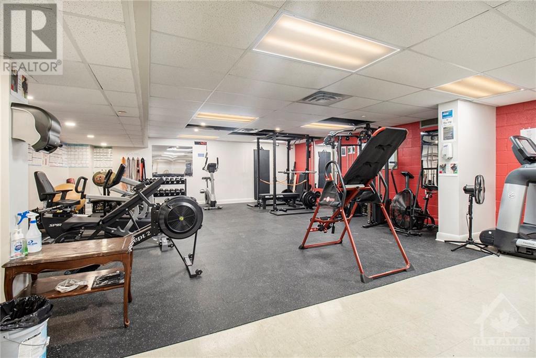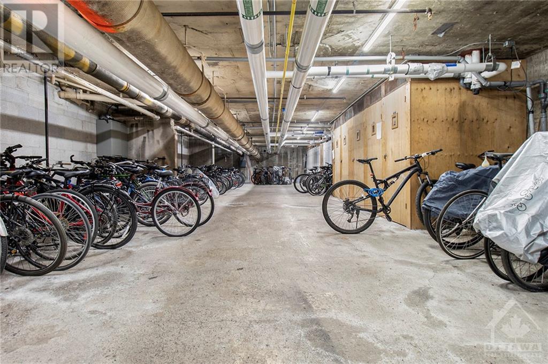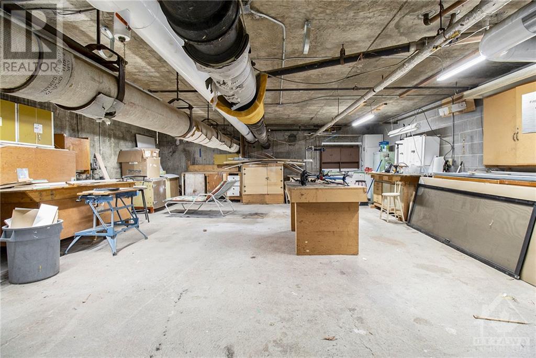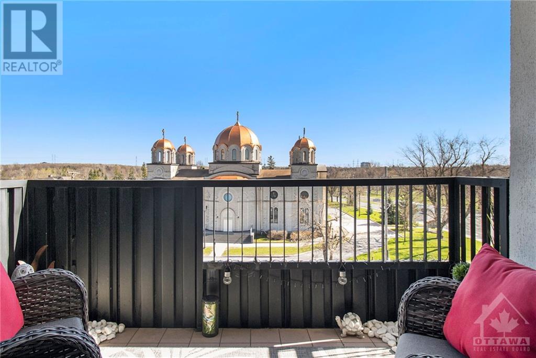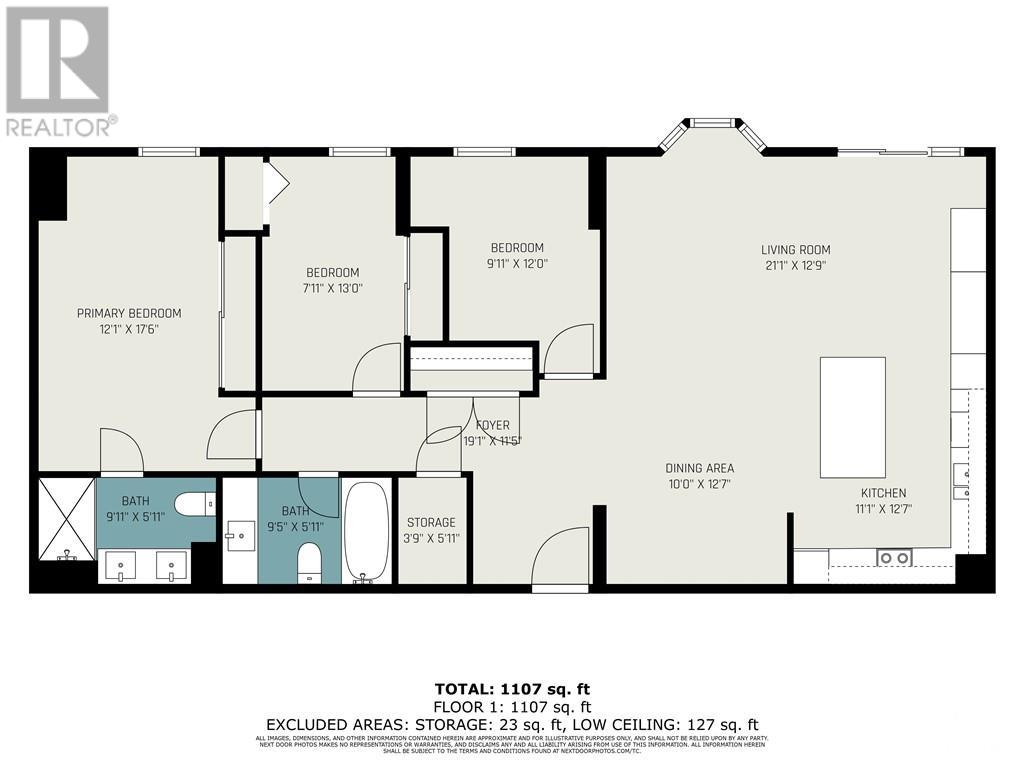2951 Riverside Drive Unit#610 Ottawa, Ontario K1V 8W6
$419,000Maintenance, Property Management, Waste Removal, Heat, Electricity, Water, Other, See Remarks, Condominium Amenities, Reserve Fund Contributions
$1,385 Monthly
Maintenance, Property Management, Waste Removal, Heat, Electricity, Water, Other, See Remarks, Condominium Amenities, Reserve Fund Contributions
$1,385 MonthlyWelcome to this luxurious condo with 3 bedrooms, 2 full bathrooms and covered parking. Beautiful quartz countertops on white cabinetry with stainless steel appliances including induction cooktop stove. LOTS of pot lights brighten the whole unit. Beautiful hickory coloured hardwood floors throughout. No carpet here. The large balcony views the south which means you're getting sun all day. This condo complex has quite a few amenities, including gym, outdoor swimming pool, sauna, guest suite (that your family or friends can rent if they wish you stay for a few nights), workshop, library, pool table, tennis court. 3 separate climate zones. Large wall mounted TV in family rm is only a few years old and is included. The ensuite bathroom has his & her sinks on quartz counters, radiant heated floors & a heated towel bar. Conveniently located next to Mooney Bay with easy access Hog's Back Park & both the Rideau River & the Rideau Canal. Bike, run or walk for miles, cross country ski in winter. (id:37611)
Property Details
| MLS® Number | 1388861 |
| Property Type | Single Family |
| Neigbourhood | Riverside Park/Mooneys Bay |
| Community Features | Pets Allowed |
| Parking Space Total | 1 |
Building
| Bathroom Total | 2 |
| Bedrooms Above Ground | 3 |
| Bedrooms Total | 3 |
| Amenities | Party Room, Laundry Facility, Guest Suite, Exercise Centre |
| Appliances | Refrigerator, Dishwasher, Microwave Range Hood Combo, Stove, Blinds |
| Basement Development | Not Applicable |
| Basement Type | None (not Applicable) |
| Constructed Date | 1973 |
| Cooling Type | Heat Pump |
| Exterior Finish | Brick |
| Flooring Type | Hardwood, Tile |
| Foundation Type | Poured Concrete |
| Heating Fuel | Electric |
| Heating Type | Baseboard Heaters |
| Stories Total | 1 |
| Type | Apartment |
| Utility Water | Municipal Water |
Parking
| Underground |
Land
| Acreage | No |
| Sewer | Municipal Sewage System |
| Zoning Description | Residential |
Rooms
| Level | Type | Length | Width | Dimensions |
|---|---|---|---|---|
| Main Level | Laundry Room | 21'1" x 12'9" | ||
| Main Level | Dining Room | 12'7" x 10'0" | ||
| Main Level | Kitchen | 11'1" x 12'7" | ||
| Main Level | Foyer | 19'1" x 11'5" | ||
| Main Level | Storage | 3'9" x 5'11" | ||
| Main Level | 3pc Bathroom | 9'5" x 5'11" | ||
| Main Level | 3pc Ensuite Bath | 9'11" x 5'11" | ||
| Main Level | Primary Bedroom | 12'1" x 17'6" | ||
| Main Level | Bedroom | 7'11" x 13'0" | ||
| Main Level | Bedroom | 9'11" x 12'0" |
Interested?
Contact us for more information

