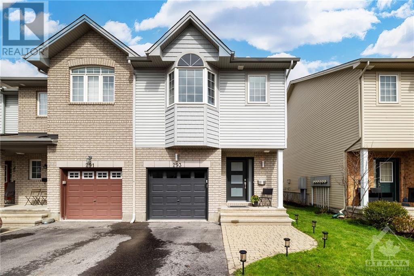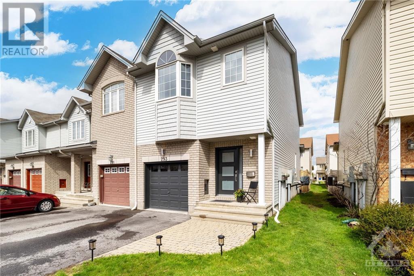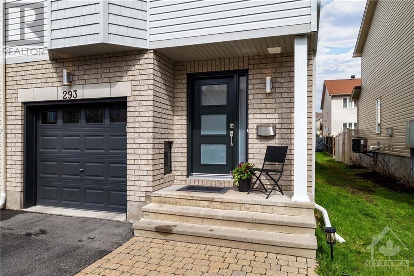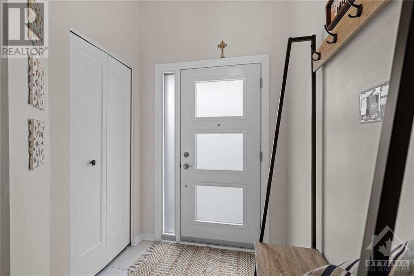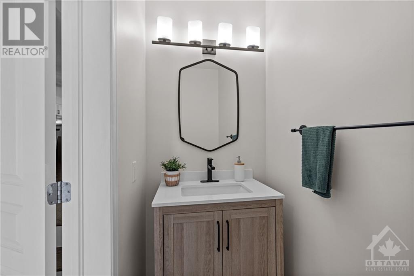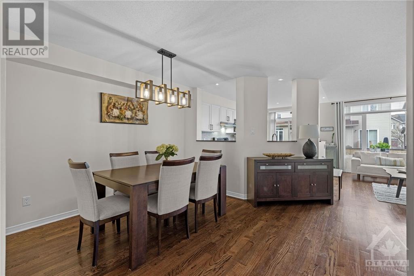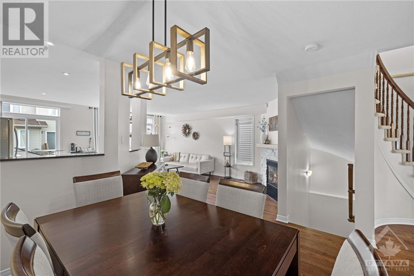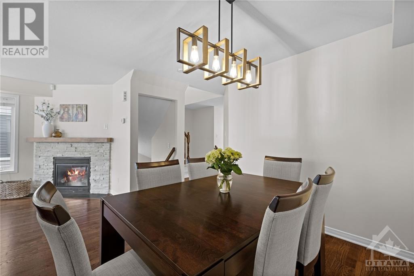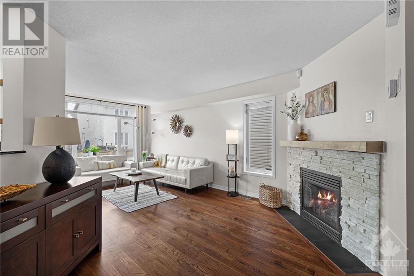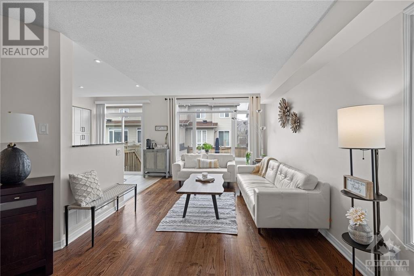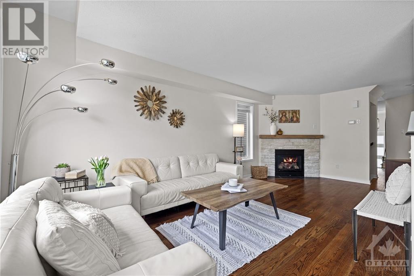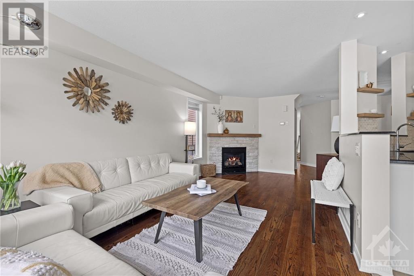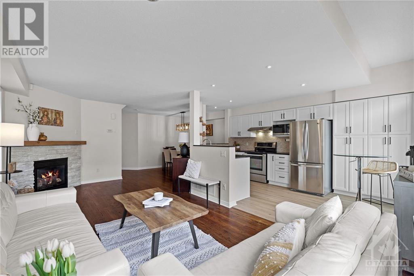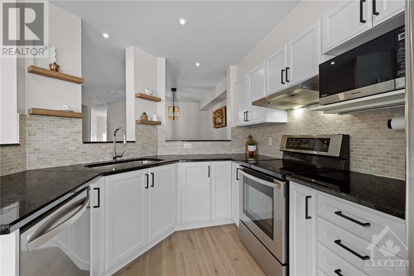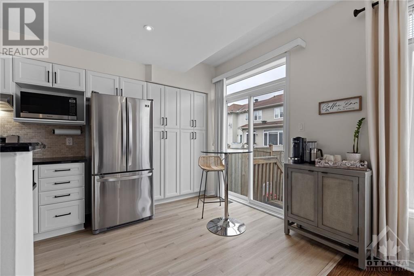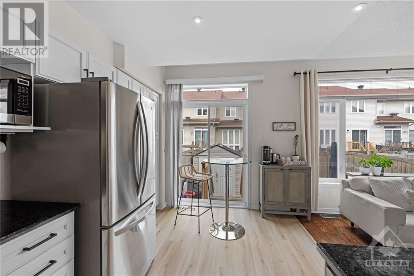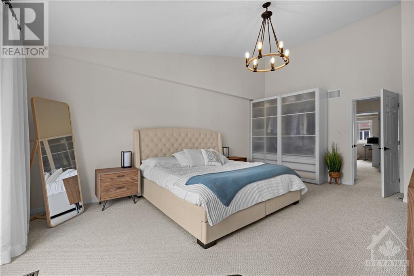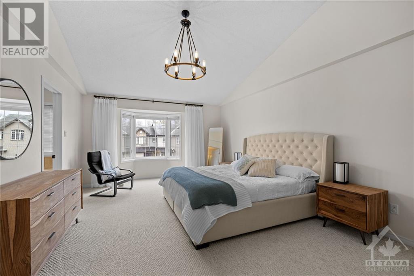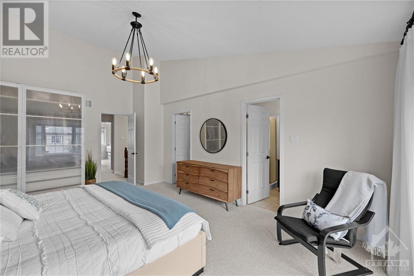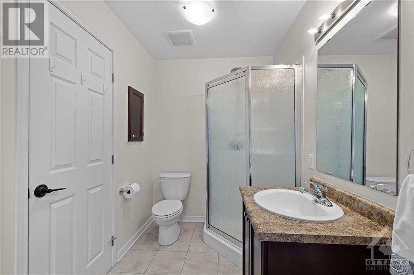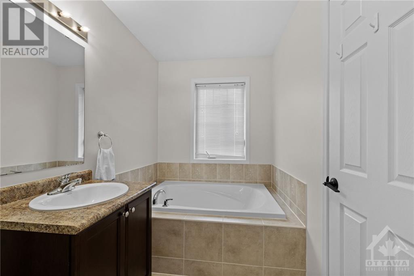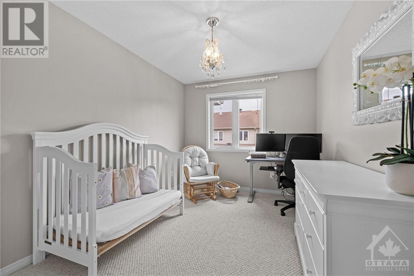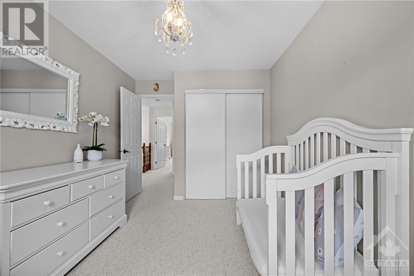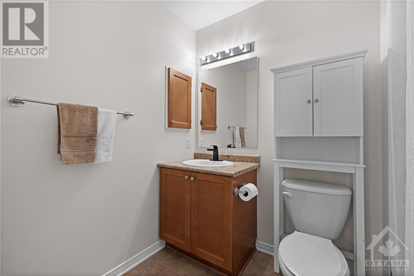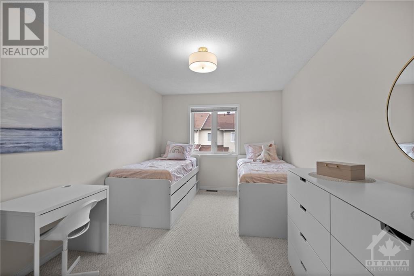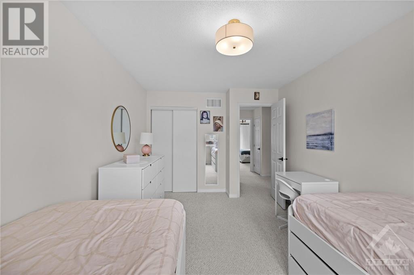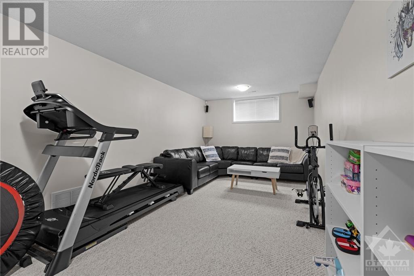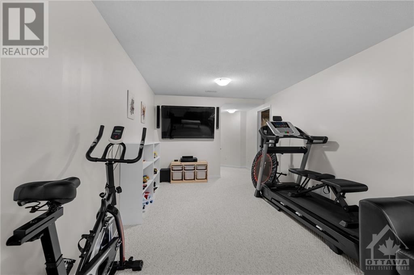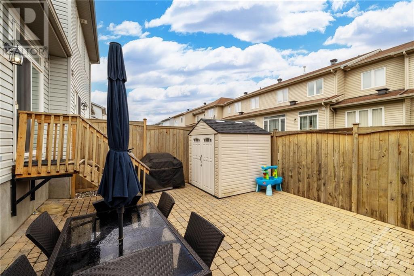293 Macoun Circle Ottawa, Ontario K1T 0H8
$649,900
Lovingly maintained and renovated end-unit Hunt Club area townhouse has been occupied by a single family. Ready to welcome its new owners, this home offers an open concept main floor flooded with natural light, creating a warm, welcoming space for everyday living. The scale of this home is deceivingly large. From the 2-car driveway, the garage that fits a car plus your gear, to the 3 generously sized bedrooms and spacious lower level with tons of storage, this is a home made for a modern family. The fenced, landscaped yard is ideal for entertaining. Extensive 2022 renovations include foyer, powder room, fireplace & kitchen. With wonderful neighbours, this home is conveniently located close to Greenboro Station, making commuting a breeze. You'll love the extensive network of trails and parks, as well as Conroy Pit nearby, perfect for leisurely strolls or playtime with family & friends. Basement has bath rough-in. (id:37611)
Property Details
| MLS® Number | 1388221 |
| Property Type | Single Family |
| Neigbourhood | Hunt Club Park/Greenboro |
| Amenities Near By | Airport, Public Transit, Recreation Nearby, Shopping |
| Community Features | Family Oriented |
| Parking Space Total | 3 |
| Storage Type | Storage Shed |
Building
| Bathroom Total | 3 |
| Bedrooms Above Ground | 3 |
| Bedrooms Total | 3 |
| Appliances | Refrigerator, Dishwasher, Dryer, Microwave, Stove, Washer, Blinds |
| Basement Development | Finished |
| Basement Type | Full (finished) |
| Constructed Date | 2011 |
| Cooling Type | Central Air Conditioning |
| Exterior Finish | Brick, Siding |
| Fixture | Drapes/window Coverings |
| Flooring Type | Wall-to-wall Carpet, Hardwood, Ceramic |
| Foundation Type | Poured Concrete |
| Half Bath Total | 1 |
| Heating Fuel | Natural Gas |
| Heating Type | Forced Air |
| Stories Total | 2 |
| Type | Row / Townhouse |
| Utility Water | Municipal Water |
Parking
| Attached Garage |
Land
| Acreage | No |
| Fence Type | Fenced Yard |
| Land Amenities | Airport, Public Transit, Recreation Nearby, Shopping |
| Sewer | Municipal Sewage System |
| Size Depth | 91 Ft |
| Size Frontage | 25 Ft |
| Size Irregular | 25 Ft X 91 Ft |
| Size Total Text | 25 Ft X 91 Ft |
| Zoning Description | R3v |
Rooms
| Level | Type | Length | Width | Dimensions |
|---|---|---|---|---|
| Second Level | 4pc Ensuite Bath | Measurements not available | ||
| Second Level | Primary Bedroom | 13'9" x 19'3" | ||
| Second Level | Bedroom | 10'0" x 15'3" | ||
| Second Level | Bedroom | 9'0" x 12'4" | ||
| Second Level | 3pc Bathroom | Measurements not available | ||
| Lower Level | Recreation Room | 11'1" x 20'10" | ||
| Lower Level | Laundry Room | Measurements not available | ||
| Main Level | Dining Room | 10'0" x 10'3" | ||
| Main Level | Living Room/fireplace | 10'3" x 21'4" | ||
| Main Level | Kitchen | 8'8" x 15'6" | ||
| Main Level | 2pc Bathroom | Measurements not available |
https://www.realtor.ca/real-estate/26800271/293-macoun-circle-ottawa-hunt-club-parkgreenboro
Interested?
Contact us for more information

