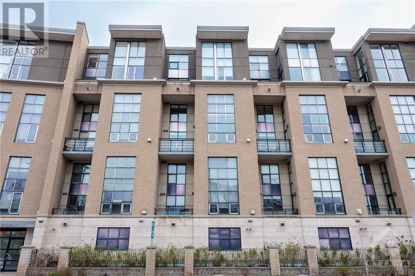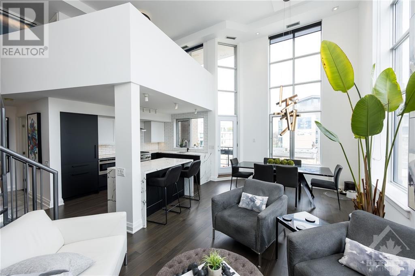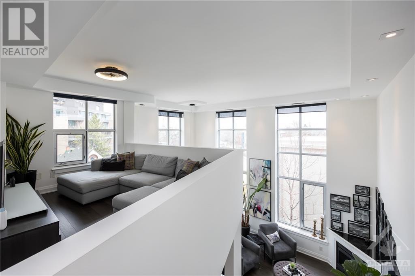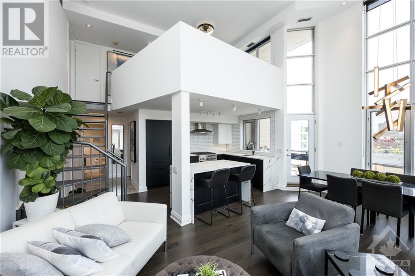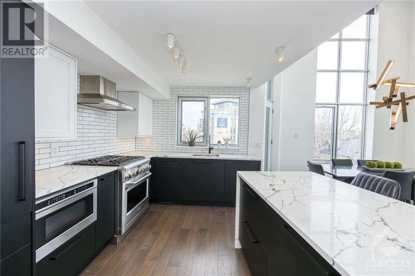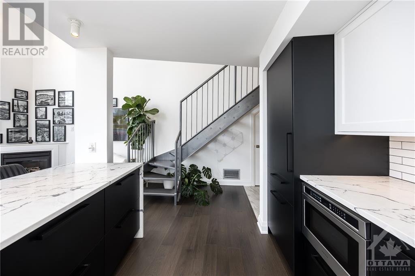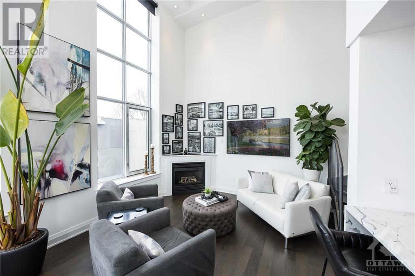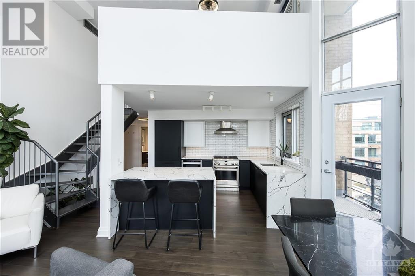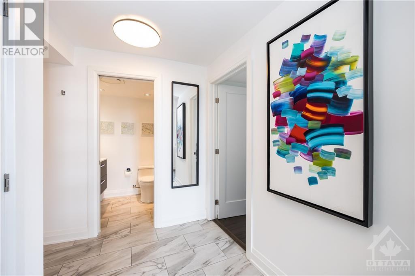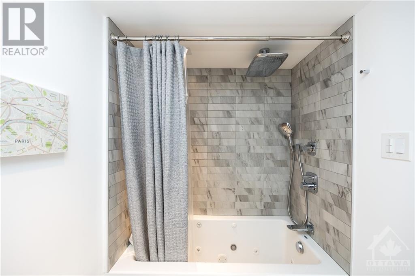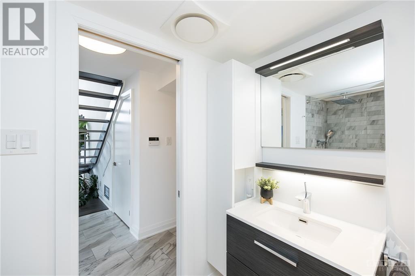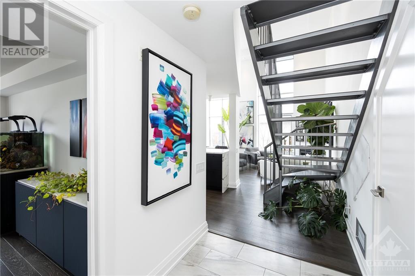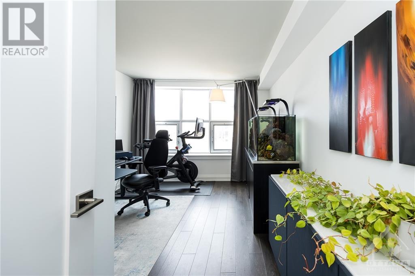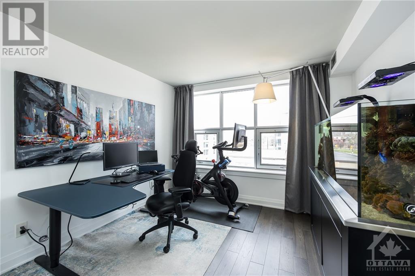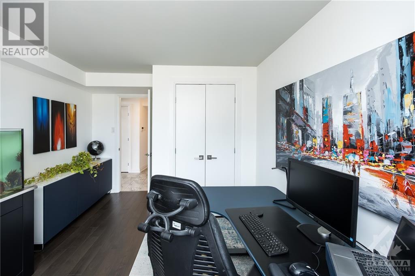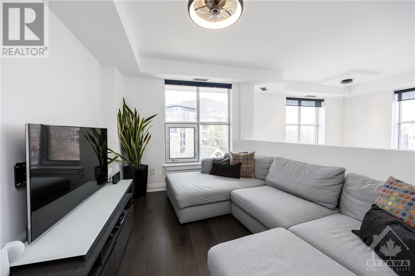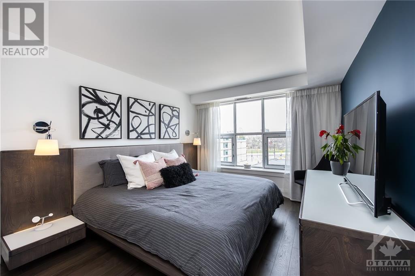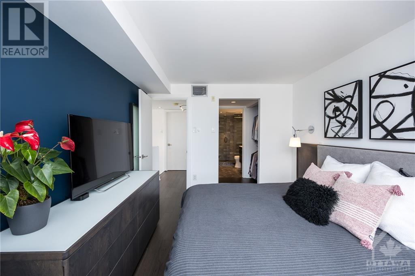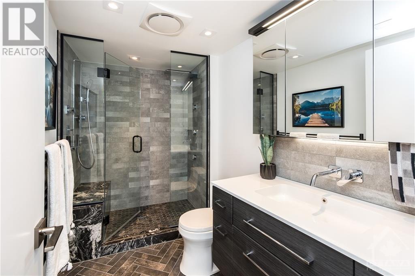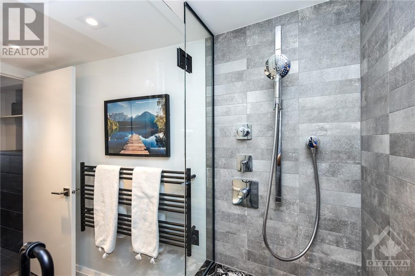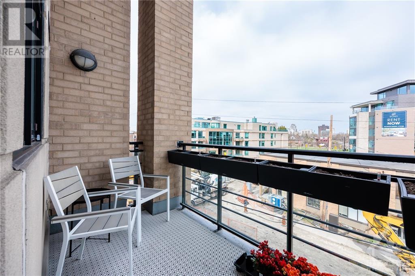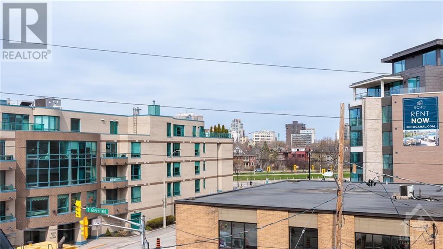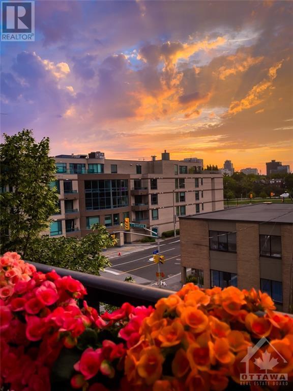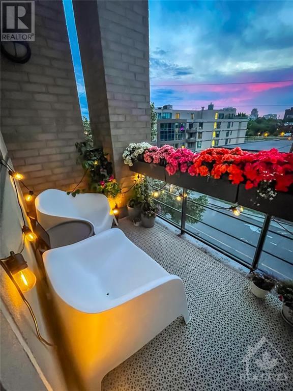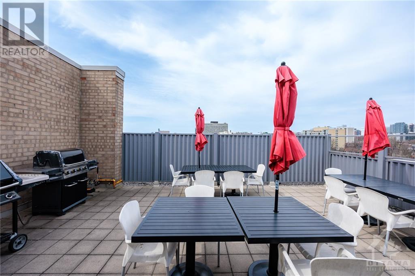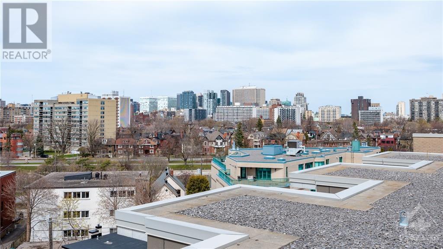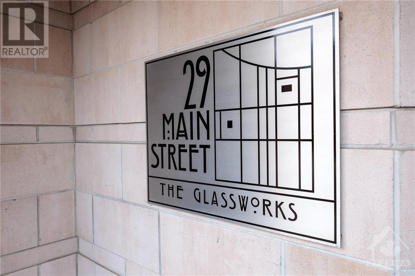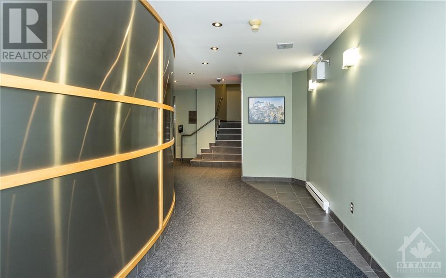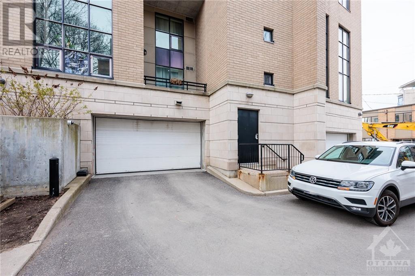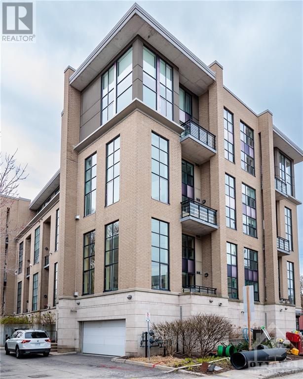29 Main Street Unit#207 Ottawa, Ontario K1S 1B1
$884,900Maintenance, Landscaping, Property Management, Water, Other, See Remarks, Reserve Fund Contributions
$1,099 Monthly
Maintenance, Landscaping, Property Management, Water, Other, See Remarks, Reserve Fund Contributions
$1,099 MonthlyThis stunningly bright, open-concept, boutique corner loft unit in The Glassworks boasts 2 owned garage parking spots & thoughtfully upgraded fixtures & finishes throughout! The tiled entrance leads to a modern full bath with shower & jet-tub, & updated engineered hardwood flooring leads to the 2nd bedroom/office, perfect for a co-owner, guests, or housemate. 16' ceilings & sprawling windows captivate kitchen, living & dining area, & invite sunshine to grace the redesigned kitchen boasting waterfall quartz countertops, a breakfast bar, built-in Monogram appliances & a gas stove - a delight for culinary enthusiasts. The balcony showcases alluring sunsets & canal vistas, & the cozy living area is warmed by a gas fireplace. 2nd level is highlighted by a mezzanine lounge with brilliant cityscape views & potential for an office. The primary bedroom shows off a king bed & deluxe 2-person ensuite with body jets & towel warmer. Unmatched quality, value & location. Ask about updates completed. (id:37611)
Property Details
| MLS® Number | 1386436 |
| Property Type | Single Family |
| Neigbourhood | Old Ottawa East |
| Amenities Near By | Public Transit, Recreation Nearby, Shopping, Water Nearby |
| Community Features | Adult Oriented, Pets Allowed |
| Features | Corner Site, Elevator |
| Parking Space Total | 2 |
Building
| Bathroom Total | 2 |
| Bedrooms Above Ground | 2 |
| Bedrooms Total | 2 |
| Amenities | Laundry - In Suite |
| Appliances | Refrigerator, Dishwasher, Dryer, Hood Fan, Microwave, Stove, Washer, Alarm System, Blinds |
| Basement Development | Not Applicable |
| Basement Type | None (not Applicable) |
| Constructed Date | 2002 |
| Cooling Type | Central Air Conditioning |
| Exterior Finish | Brick, Concrete |
| Fire Protection | Smoke Detectors |
| Fireplace Present | Yes |
| Fireplace Total | 1 |
| Fixture | Ceiling Fans |
| Flooring Type | Hardwood, Ceramic |
| Foundation Type | Poured Concrete |
| Heating Fuel | Natural Gas |
| Heating Type | Forced Air |
| Stories Total | 2 |
| Type | Apartment |
| Utility Water | Municipal Water |
Parking
| Underground | |
| Inside Entry | |
| Visitor Parking |
Land
| Acreage | No |
| Land Amenities | Public Transit, Recreation Nearby, Shopping, Water Nearby |
| Sewer | Municipal Sewage System |
| Zoning Description | Tm7[45], Unassigned |
Rooms
| Level | Type | Length | Width | Dimensions |
|---|---|---|---|---|
| Second Level | Primary Bedroom | 13'2" x 10'1" | ||
| Second Level | 3pc Ensuite Bath | 9'5" x 5'3" | ||
| Second Level | Loft | 13'6" x 8'6" | ||
| Second Level | Laundry Room | 7'8" x 11'10" | ||
| Main Level | Kitchen | 14'2" x 11'2" | ||
| Main Level | 4pc Bathroom | 8'5" x 4'10" | ||
| Main Level | Bedroom | 14'4" x 10'1" | ||
| Main Level | Dining Room | 8'11" x 9'11" | ||
| Main Level | Living Room/fireplace | 11'0" x 10'0" | ||
| Main Level | Foyer | 8'5" x 8'7" | ||
| Main Level | Storage | 2'10" x 8'9" |
https://www.realtor.ca/real-estate/26796440/29-main-street-unit207-ottawa-old-ottawa-east
Interested?
Contact us for more information

