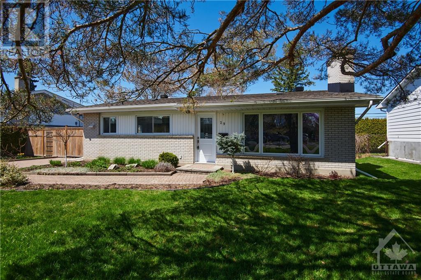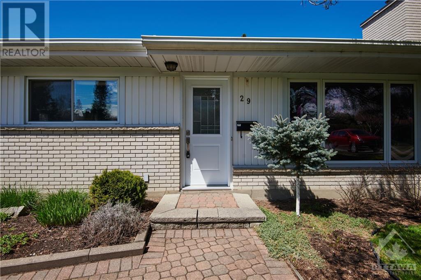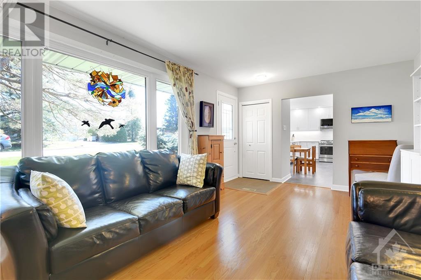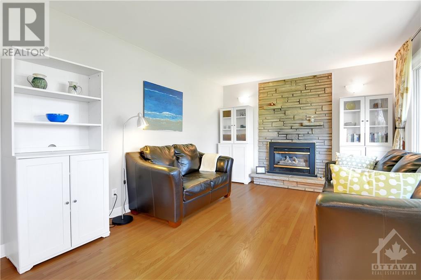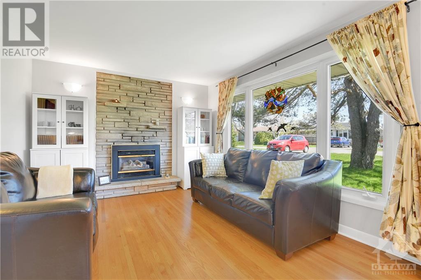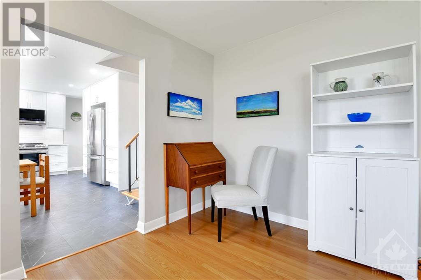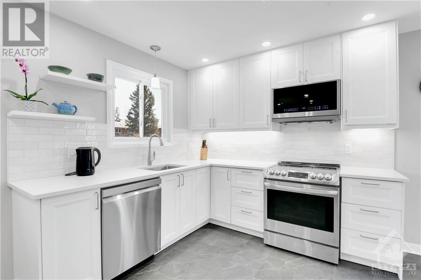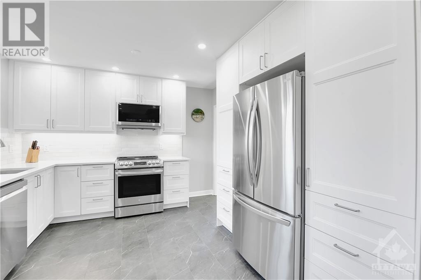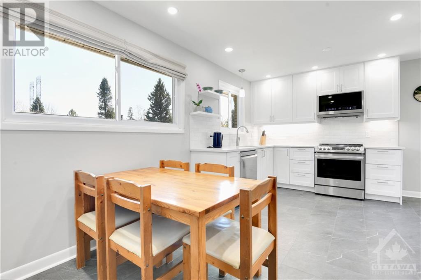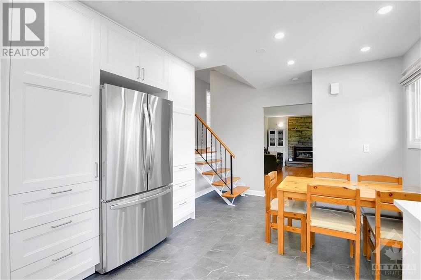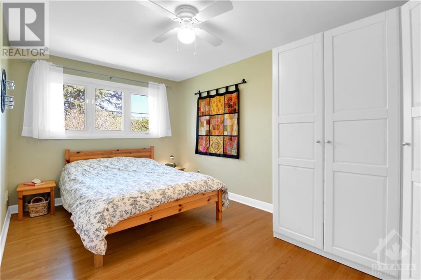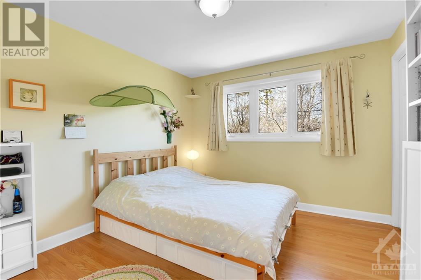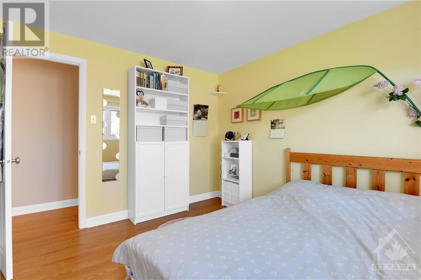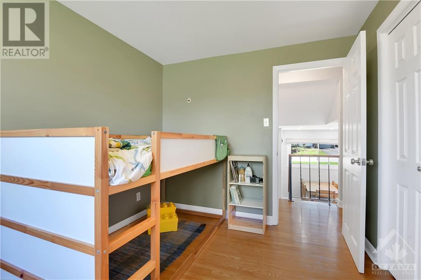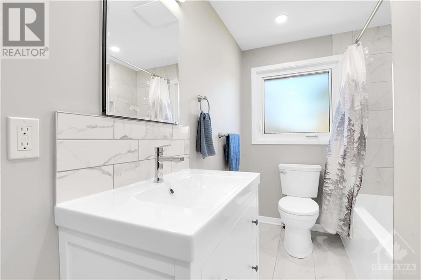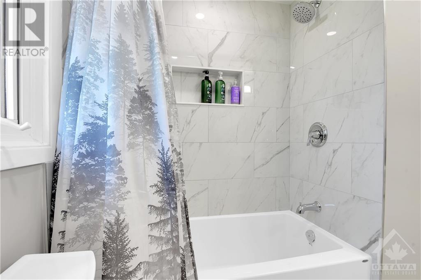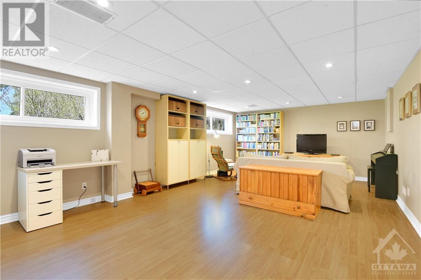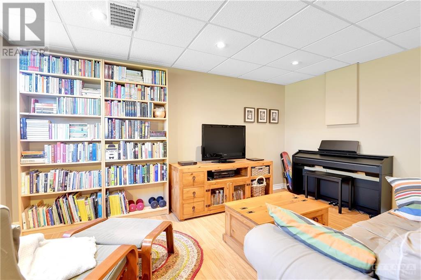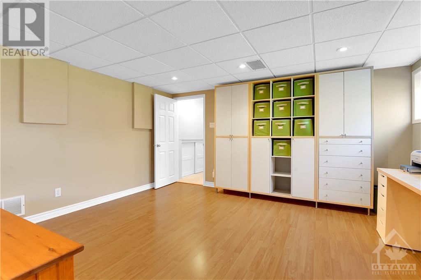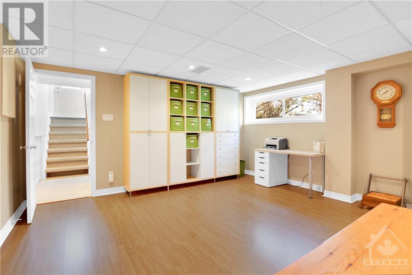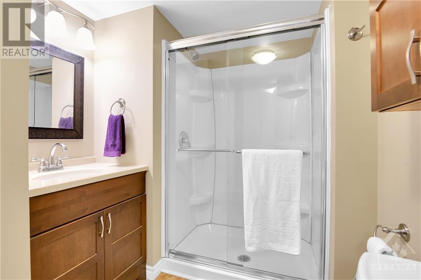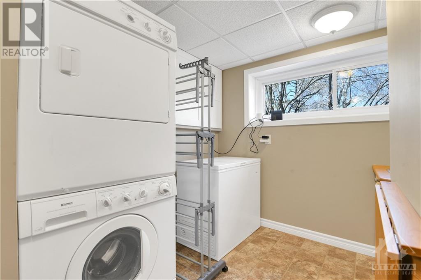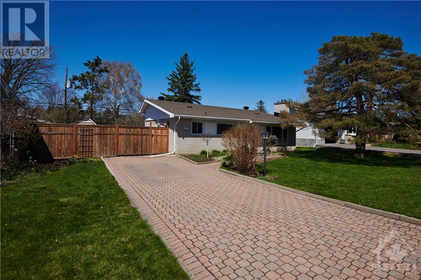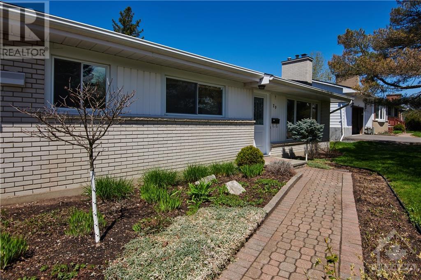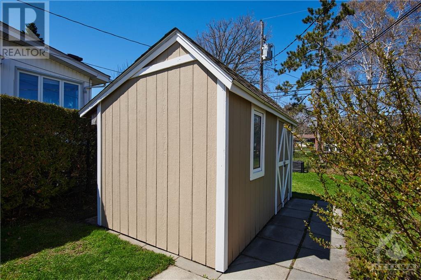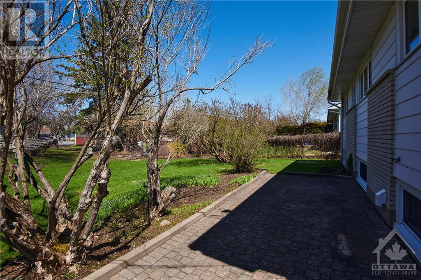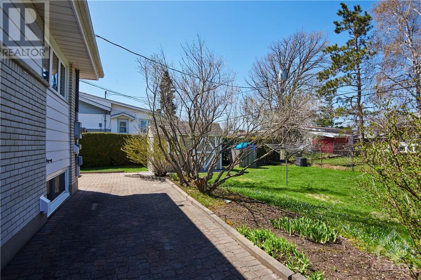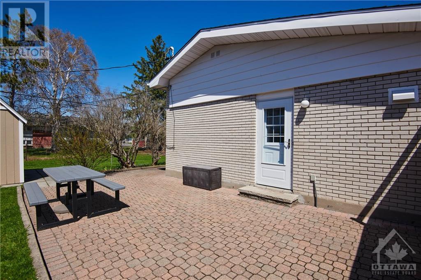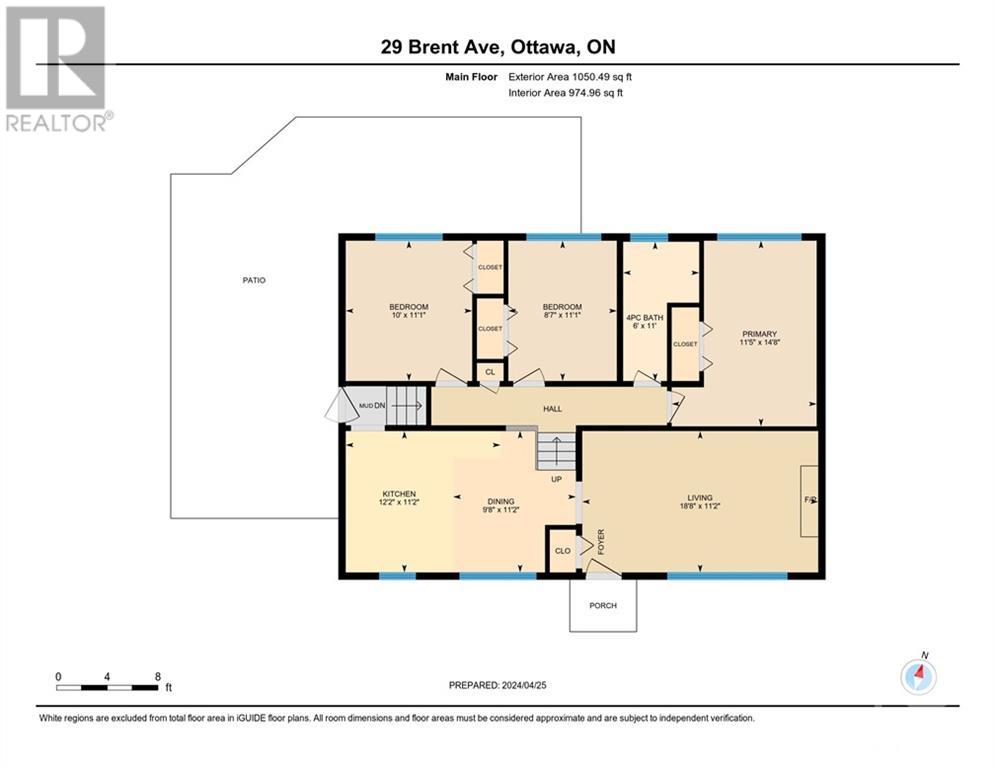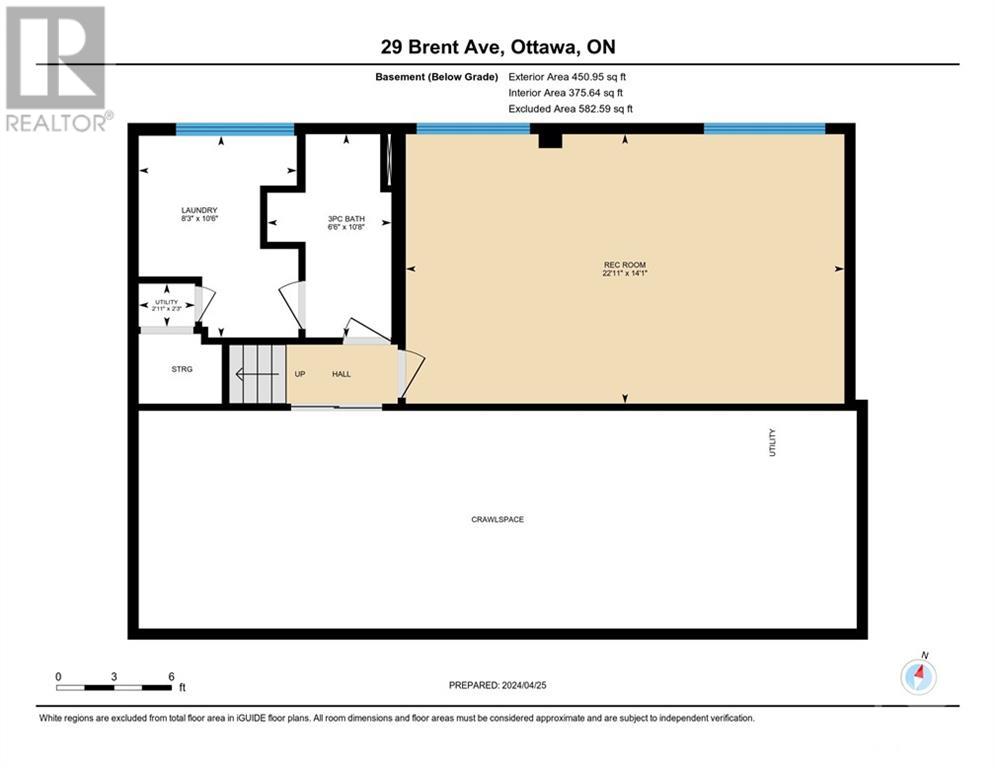29 Brent Avenue Ottawa, Ontario K2G 3L1
$665,000
Come take a look at this beautifully maintained home in Manordale. 3 bed, 2 bath back split with huge yard is sure to meet your needs. Make yourself at home on this quiet friendly street as you enjoy the walking trails and parks inthe area. You will also be able to enjoy a new kitchen w/ 5 new appliances, a new main bath and a new furnace and heat pump. Spacious interlock driveway, front walk and patio, and a fenced backyard make this a complete package. Come check it out and make this house your home today. Shingles ‘12; shed ‘15; front door ‘19; main bath ‘23; kitchen w/ 5 appliances ‘23; Furnace & Heatpump ‘23. No conveyance of offers until after 5 PM, Tuesday APRIL 30, 2024. (id:37611)
Property Details
| MLS® Number | 1388269 |
| Property Type | Single Family |
| Neigbourhood | Manordale |
| Amenities Near By | Airport, Public Transit, Recreation Nearby |
| Parking Space Total | 2 |
| Storage Type | Storage Shed |
Building
| Bathroom Total | 2 |
| Bedrooms Above Ground | 3 |
| Bedrooms Total | 3 |
| Appliances | Refrigerator, Dishwasher, Dryer, Microwave Range Hood Combo, Stove, Washer, Blinds |
| Basement Development | Finished |
| Basement Type | Full (finished) |
| Constructed Date | 1962 |
| Construction Style Attachment | Detached |
| Cooling Type | Heat Pump |
| Exterior Finish | Brick, Vinyl |
| Fireplace Present | Yes |
| Fireplace Total | 1 |
| Flooring Type | Wall-to-wall Carpet, Hardwood, Laminate |
| Foundation Type | Poured Concrete |
| Heating Fuel | Natural Gas |
| Heating Type | Forced Air |
| Type | House |
| Utility Water | Municipal Water |
Parking
| Surfaced |
Land
| Acreage | No |
| Land Amenities | Airport, Public Transit, Recreation Nearby |
| Sewer | Municipal Sewage System |
| Size Depth | 99 Ft ,11 In |
| Size Frontage | 74 Ft ,11 In |
| Size Irregular | 74.91 Ft X 99.88 Ft |
| Size Total Text | 74.91 Ft X 99.88 Ft |
| Zoning Description | Residential |
Rooms
| Level | Type | Length | Width | Dimensions |
|---|---|---|---|---|
| Second Level | Primary Bedroom | 14’8” x 11’5” | ||
| Second Level | Bedroom | 11’1” x 10’0” | ||
| Second Level | Bedroom | 11’1” x 8’7” | ||
| Second Level | 4pc Bathroom | 11’1” x 6’0” | ||
| Lower Level | Family Room | 22’11” x 14’1” | ||
| Lower Level | 3pc Bathroom | Measurements not available | ||
| Lower Level | Laundry Room | Measurements not available | ||
| Main Level | Living Room | 18’8” x 11’2” | ||
| Main Level | Kitchen | 12’2” x 11’2” | ||
| Main Level | Eating Area | 11’2” x 9’8” | ||
| Other | Storage | Measurements not available |
https://www.realtor.ca/real-estate/26803959/29-brent-avenue-ottawa-manordale
Interested?
Contact us for more information

