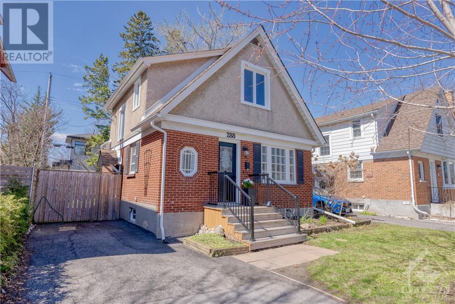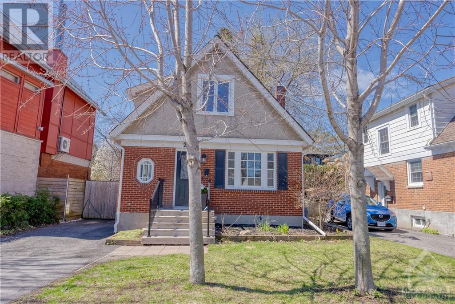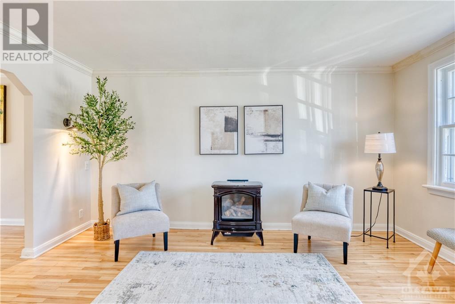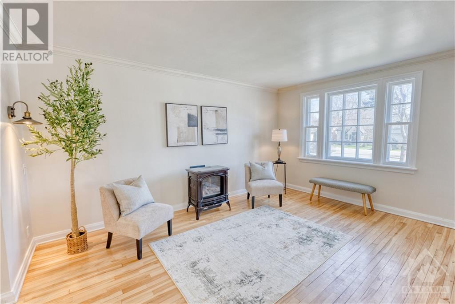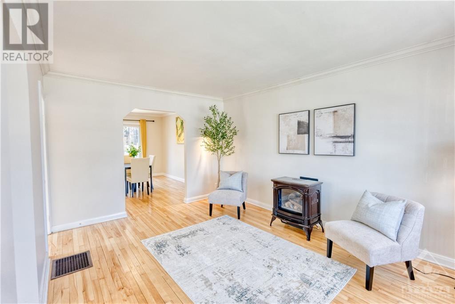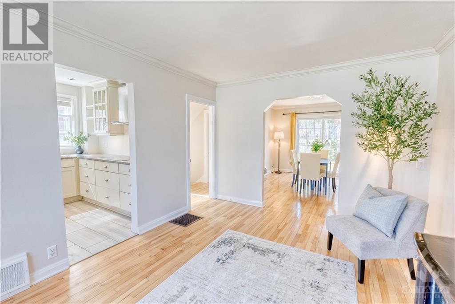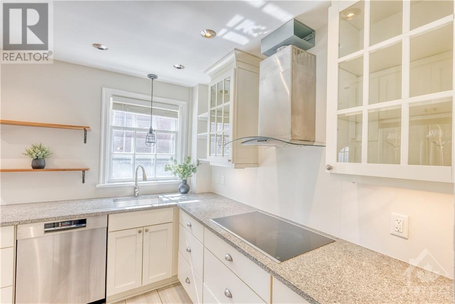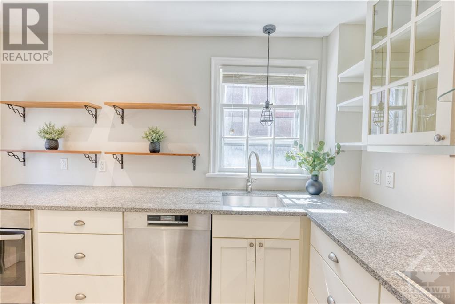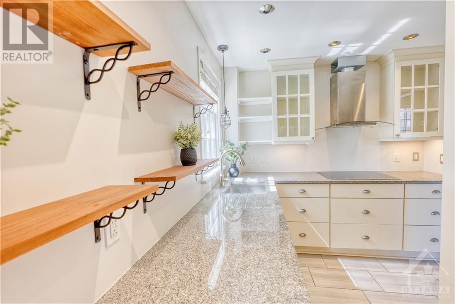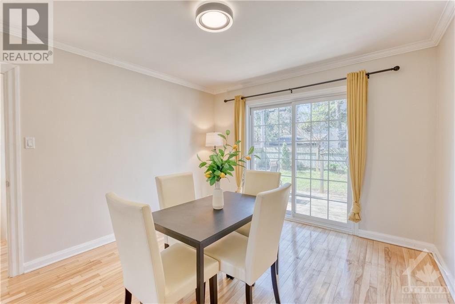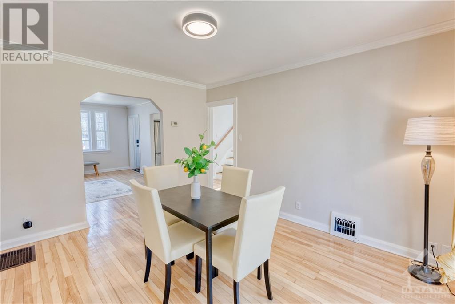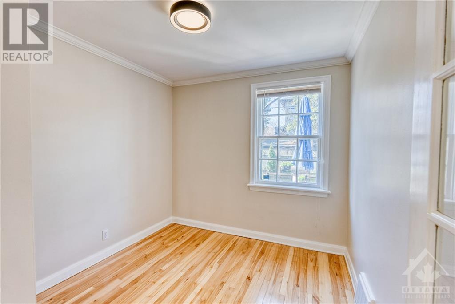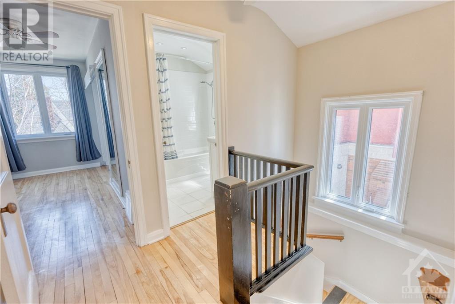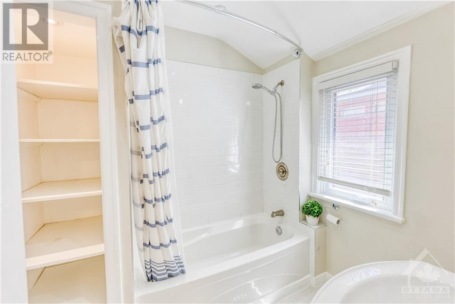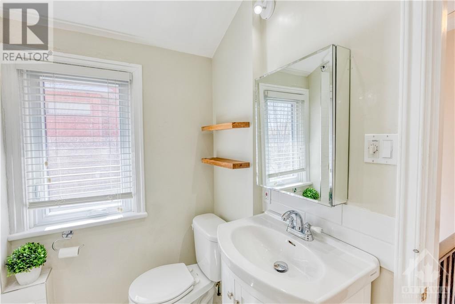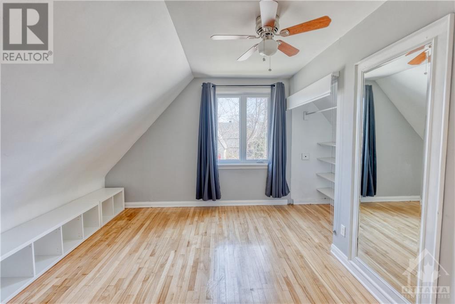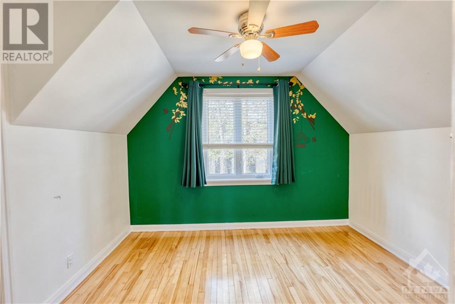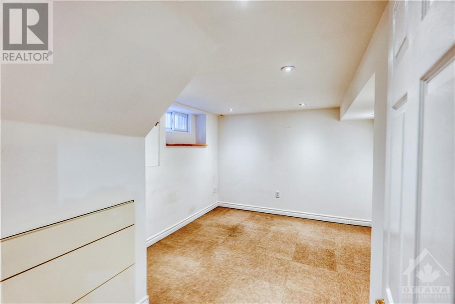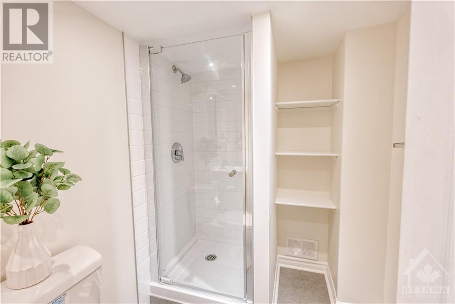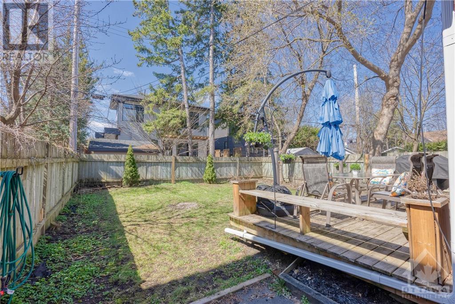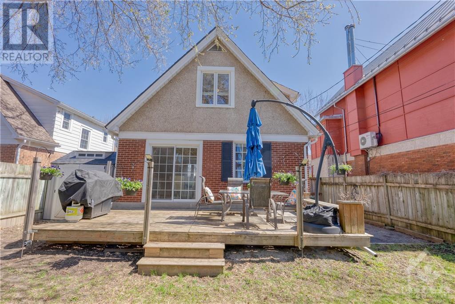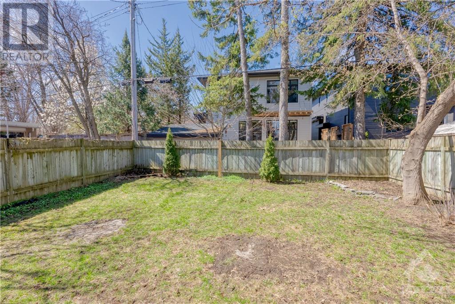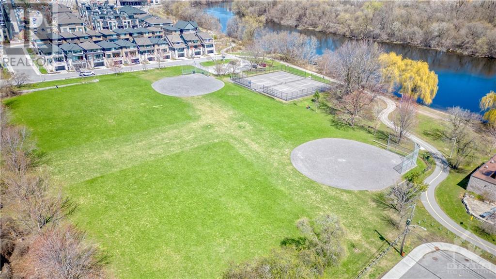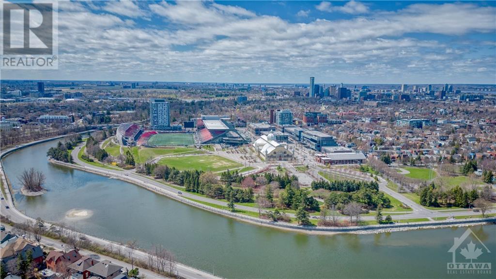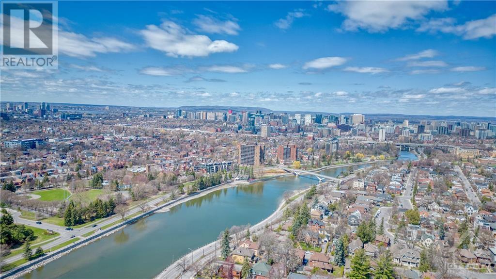288 Main Street Ottawa, Ontario K1S 1E1
$798,000
Discover wonderful Old Ottawa East! This urban cottage sits on a large lot with a private backyard. Features 3 bedrooms, 2 modern bathrooms, renovated kitchen with granite counter tops, lovely hardwood flooring on the first & second floors and a finished basement / home office. The dining room has a sliding patio door to a large deck for your BBQ and access to your great backyard. The main floor bedroom could be a home office as well! Embrace an active lifestyle with easy access to the Rideau Canal and the Rideau River, perfect for kayaking, canoeing, & biking enthusiasts. Walk to the Green Door restaurant or over the Flora pedestrian bridge to Lansdowne Park and the Glebe! Recent upgrades include a new 3 piece bathroom in the basement, roof shingles, soffits & eavestroughing in 2022, 4 new windows in 2020, dishwasher 2021, washer & dryer 2020 & more. Welcome home to the convenience of city living and the tranquility of nature nearby! Taxes estimated from the City of Ottawa estimator. (id:37611)
Property Details
| MLS® Number | 1385558 |
| Property Type | Single Family |
| Neigbourhood | Old Ottawa East |
| Amenities Near By | Public Transit, Recreation Nearby, Shopping |
| Parking Space Total | 2 |
| Structure | Deck |
Building
| Bathroom Total | 2 |
| Bedrooms Above Ground | 3 |
| Bedrooms Total | 3 |
| Appliances | Refrigerator, Oven - Built-in, Cooktop, Dishwasher, Hood Fan, Blinds |
| Basement Development | Partially Finished |
| Basement Type | Full (partially Finished) |
| Constructed Date | 1950 |
| Construction Style Attachment | Detached |
| Cooling Type | Central Air Conditioning |
| Exterior Finish | Brick, Siding |
| Fireplace Present | Yes |
| Fireplace Total | 1 |
| Fixture | Ceiling Fans |
| Flooring Type | Wall-to-wall Carpet, Mixed Flooring, Hardwood, Ceramic |
| Foundation Type | Block |
| Heating Fuel | Natural Gas |
| Heating Type | Forced Air |
| Type | House |
| Utility Water | Municipal Water |
Parking
| Open | |
| Surfaced | |
| Tandem |
Land
| Acreage | No |
| Land Amenities | Public Transit, Recreation Nearby, Shopping |
| Landscape Features | Partially Landscaped |
| Sewer | Municipal Sewage System |
| Size Depth | 90 Ft |
| Size Frontage | 40 Ft |
| Size Irregular | 40 Ft X 90 Ft |
| Size Total Text | 40 Ft X 90 Ft |
| Zoning Description | Res |
Rooms
| Level | Type | Length | Width | Dimensions |
|---|---|---|---|---|
| Second Level | Primary Bedroom | 12'9" x 11'0" | ||
| Second Level | 4pc Bathroom | 7'1" x 6'3" | ||
| Second Level | Bedroom | 11'7" x 9'6" | ||
| Basement | Office | 8'11" x 8'6" | ||
| Basement | 3pc Bathroom | 6'6" x 5'0" | ||
| Basement | Workshop | 28'0" x 11'0" | ||
| Basement | Laundry Room | Measurements not available | ||
| Main Level | Foyer | Measurements not available | ||
| Main Level | Living Room/fireplace | 15'0" x 10'10" | ||
| Main Level | Dining Room | 12'7" x 10'10" | ||
| Main Level | Kitchen | 8'10" x 7'6" | ||
| Main Level | Bedroom | 9'4" x 8'8" |
https://www.realtor.ca/real-estate/26798938/288-main-street-ottawa-old-ottawa-east
Interested?
Contact us for more information

