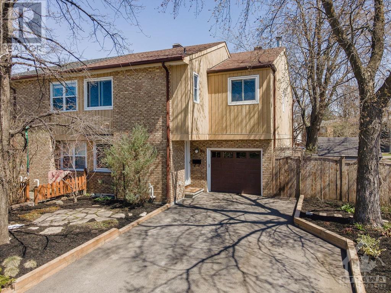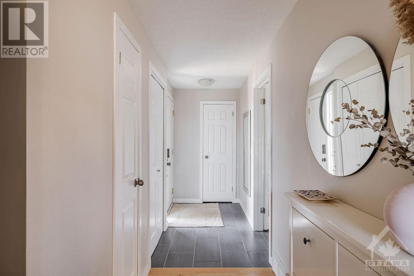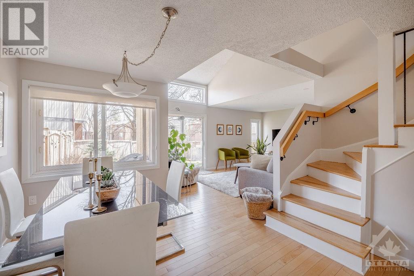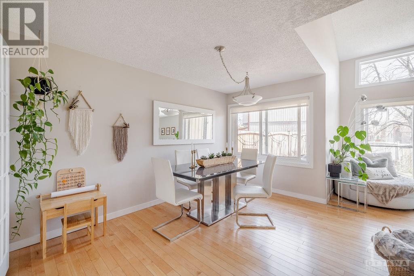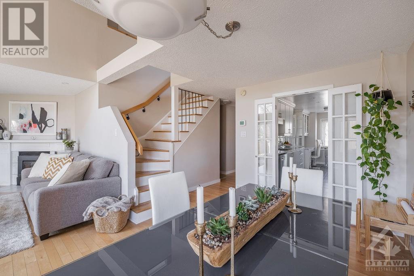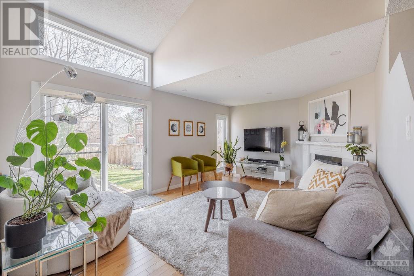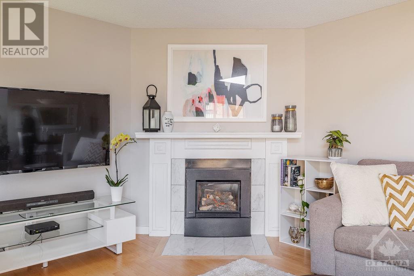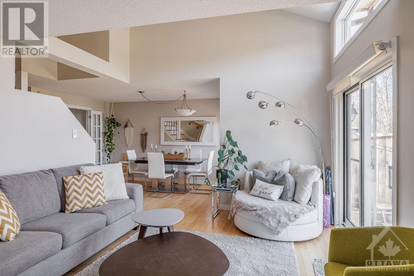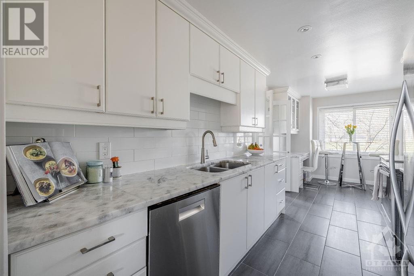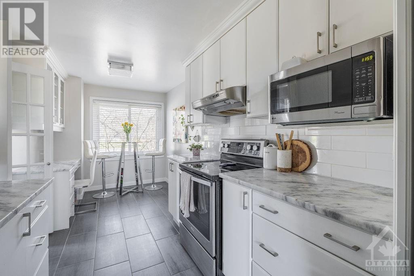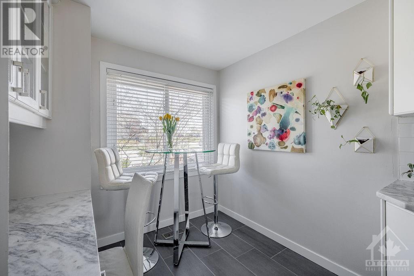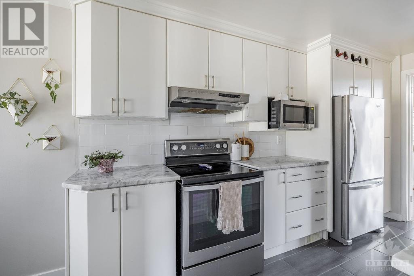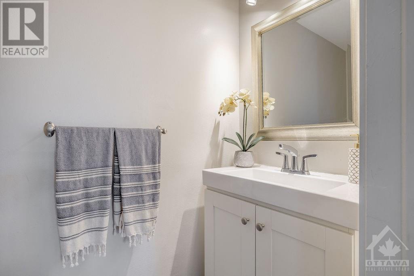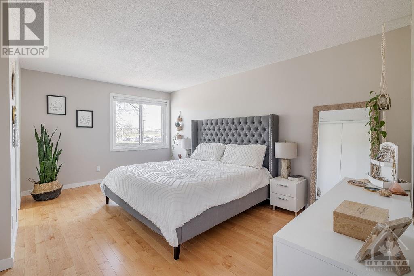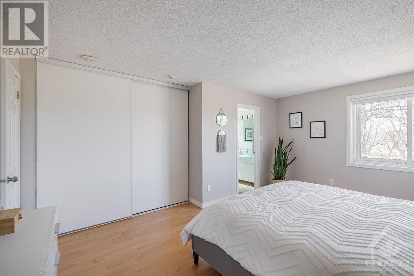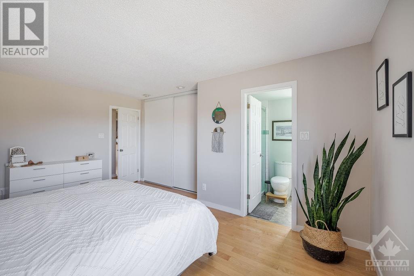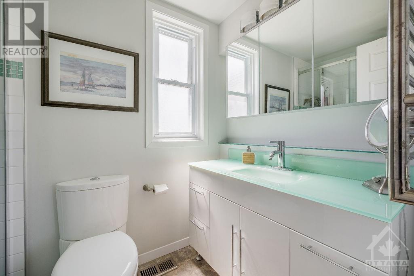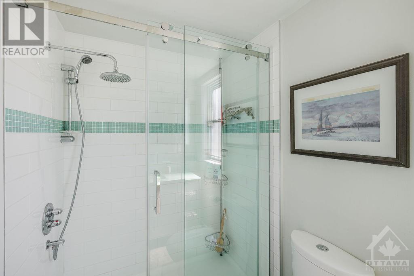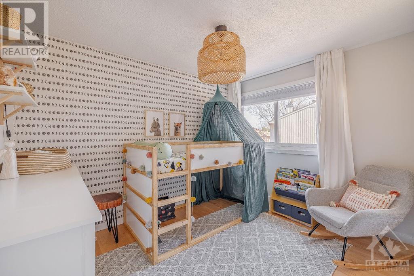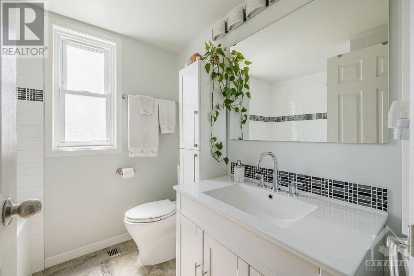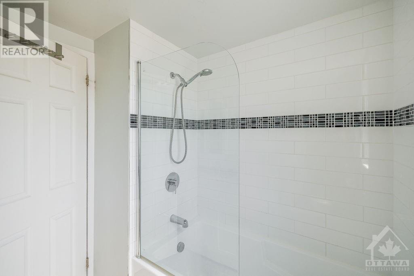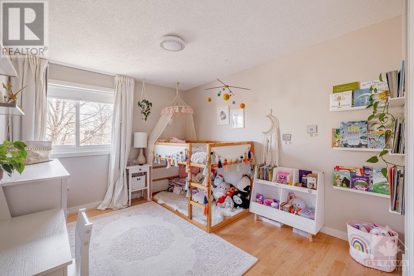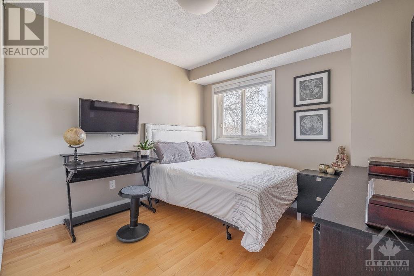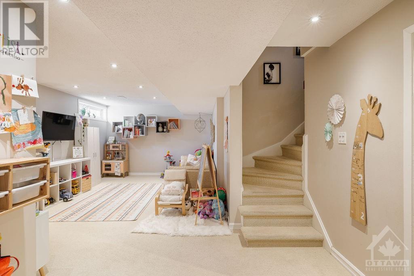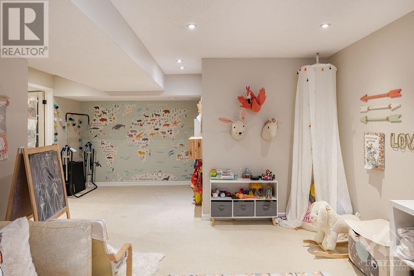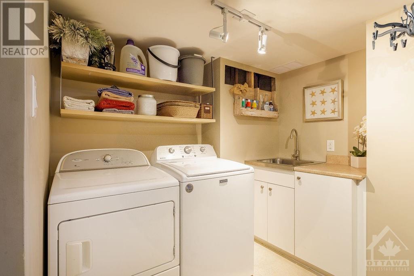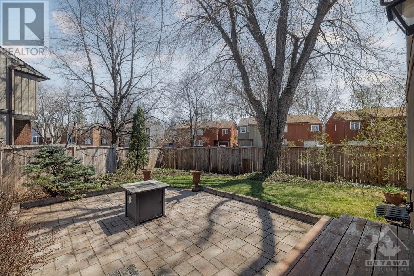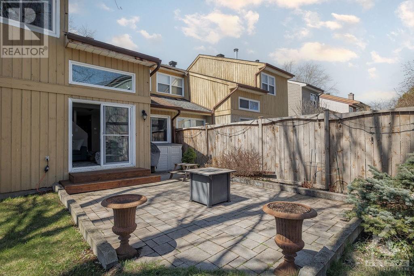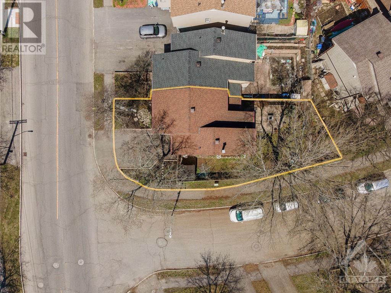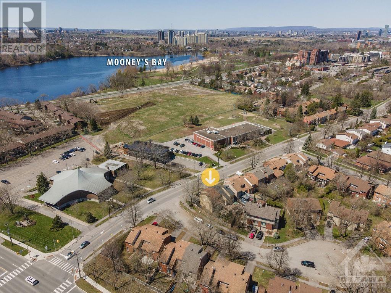2835 Springland Drive Ottawa, Ontario K1V 9S7
$749,900
*RARE FIND NEAR BEACH!* Welcome to 2835 Springland Dr., a gorgeous END-UNIT 4 BED townhome nestled in the family friendly neighbourhood of Mooney's Bay, only steps from Mooney's Bay Beach, walking/biking paths, major transit stations, great schools & so much more! Completely renovated and cared for home w/hardwood flooring on main & upper level! Main level features: updated kitchen w/stone counters, all-white cabinets, SS appliances & tons of storage/counter space; sun-filled living/dining areas w/gas fireplace in living room & walk-out to a fully fenced-in larger backyard; inside access to garage w/auto opener; & powder bath. 2nd level boasts 4 spacious bedrooms, 2 full renovated baths w/stand-up glass enclosed shower & heated towel rack in Primary. Finished large basement offers a Rec room, nicely designed laundry area & tons of storage. NEW-Furnace/HWT 2023, attic insulation 2024, Roof & AC 2015, Flooring 2016. 24hr irrev on all offers. *OPEN HOUSE Sun. May 5th 2-4PM*. (id:37611)
Property Details
| MLS® Number | 1388385 |
| Property Type | Single Family |
| Neigbourhood | Mooneys Bay/Riverside Park |
| Amenities Near By | Public Transit, Recreation Nearby, Shopping, Water Nearby |
| Features | Automatic Garage Door Opener |
| Parking Space Total | 3 |
Building
| Bathroom Total | 3 |
| Bedrooms Above Ground | 4 |
| Bedrooms Total | 4 |
| Appliances | Refrigerator, Dishwasher, Dryer, Hood Fan, Stove, Washer |
| Basement Development | Finished |
| Basement Type | Full (finished) |
| Constructed Date | 1979 |
| Construction Style Attachment | Semi-detached |
| Cooling Type | Central Air Conditioning |
| Exterior Finish | Brick, Wood |
| Fire Protection | Smoke Detectors |
| Fireplace Present | Yes |
| Fireplace Total | 1 |
| Fixture | Drapes/window Coverings, Ceiling Fans |
| Flooring Type | Wall-to-wall Carpet, Mixed Flooring, Hardwood, Tile |
| Foundation Type | Poured Concrete |
| Half Bath Total | 1 |
| Heating Fuel | Natural Gas |
| Heating Type | Forced Air |
| Stories Total | 2 |
| Type | House |
| Utility Water | Municipal Water |
Parking
| Attached Garage | |
| Surfaced | |
| Tandem |
Land
| Acreage | No |
| Land Amenities | Public Transit, Recreation Nearby, Shopping, Water Nearby |
| Sewer | Municipal Sewage System |
| Size Depth | 87 Ft ,11 In |
| Size Frontage | 47 Ft ,5 In |
| Size Irregular | 47.38 Ft X 87.92 Ft |
| Size Total Text | 47.38 Ft X 87.92 Ft |
| Zoning Description | Residential |
Rooms
| Level | Type | Length | Width | Dimensions |
|---|---|---|---|---|
| Second Level | Primary Bedroom | 16'6" x 12'6" | ||
| Second Level | 3pc Ensuite Bath | 7'10" x 5'0" | ||
| Second Level | Bedroom | 11'4" x 8'11" | ||
| Second Level | Bedroom | 12'0" x 9'10" | ||
| Second Level | Bedroom | 9'9" x 9'7" | ||
| Second Level | 3pc Bathroom | 7'0" x 6'7" | ||
| Basement | Family Room | 24'7" x 15'1" | ||
| Basement | Laundry Room | 11'4" x 8'0" | ||
| Basement | Utility Room | 16'11" x 6'10" | ||
| Basement | Storage | 22'10" x 6'8" | ||
| Main Level | Living Room | 17'9" x 12'1" | ||
| Main Level | Dining Room | 13'0" x 10'4" | ||
| Main Level | Eating Area | 9'0" x 8'0" | ||
| Main Level | Kitchen | 19'3" x 7'9" | ||
| Main Level | Partial Bathroom | 6'11" x 3'1" | ||
| Main Level | Foyer | 8'1" x 4'5" |
https://www.realtor.ca/real-estate/26812914/2835-springland-drive-ottawa-mooneys-bayriverside-park
Interested?
Contact us for more information

