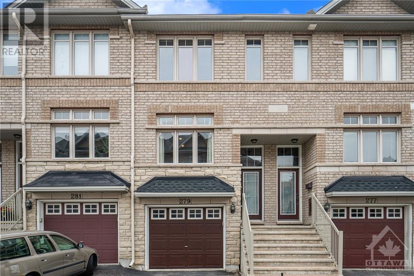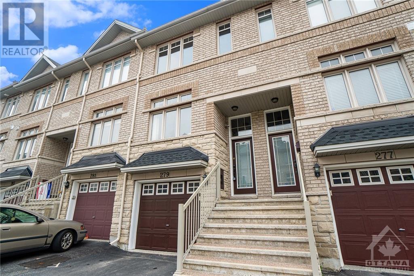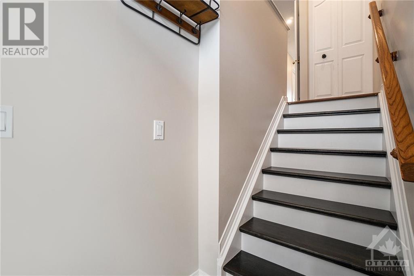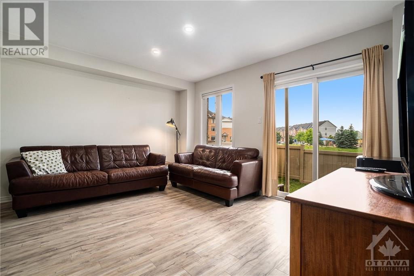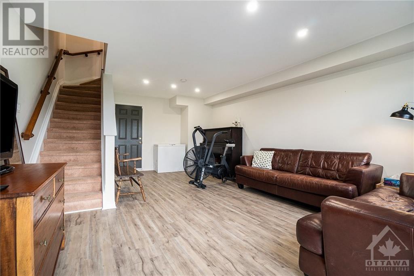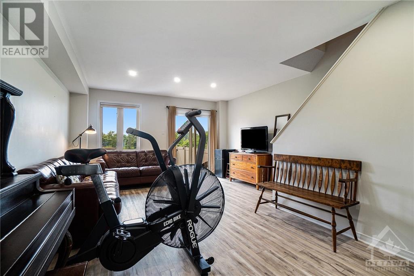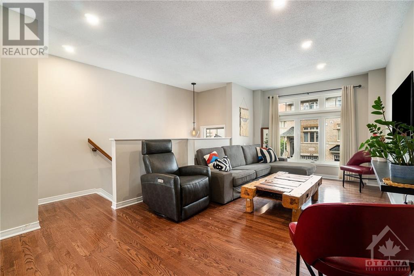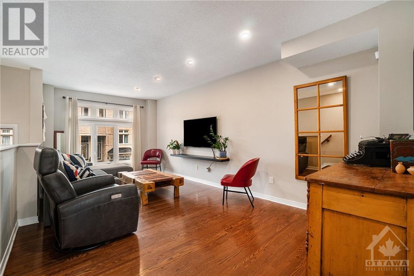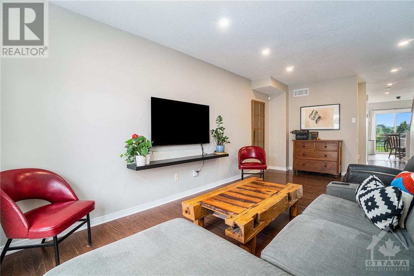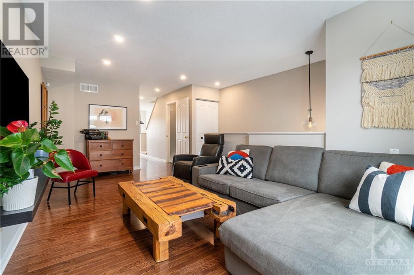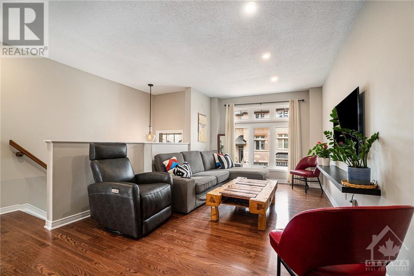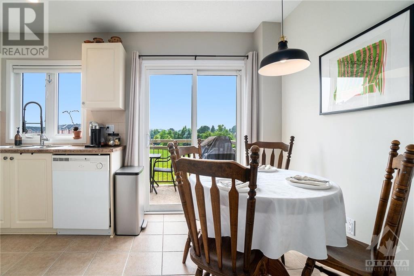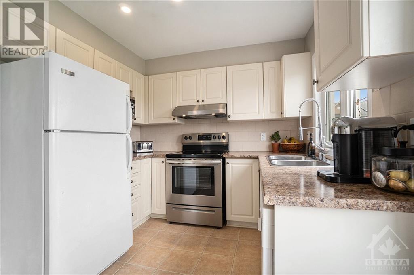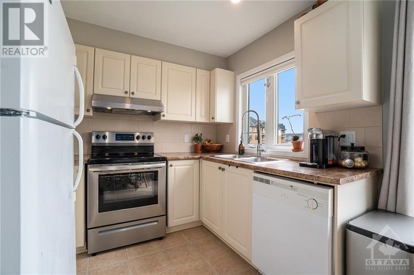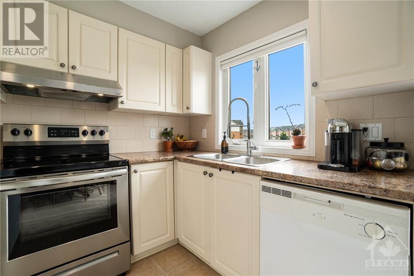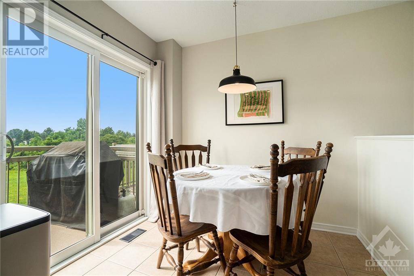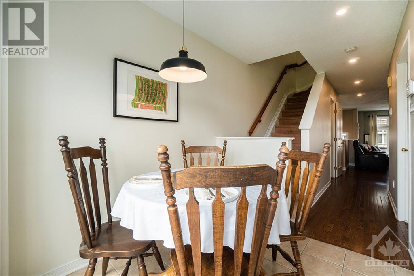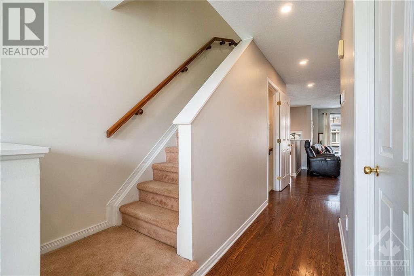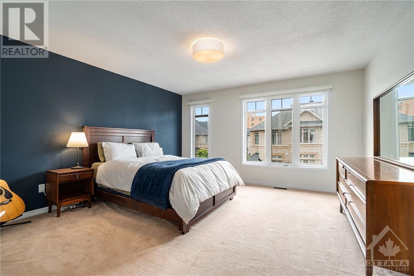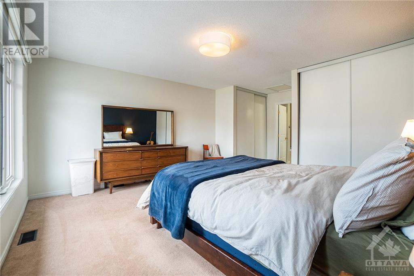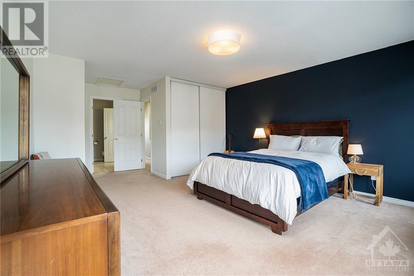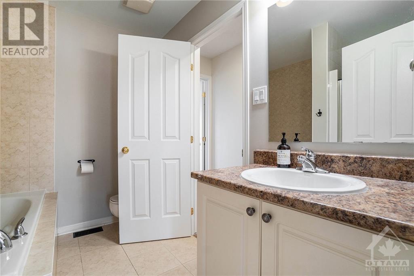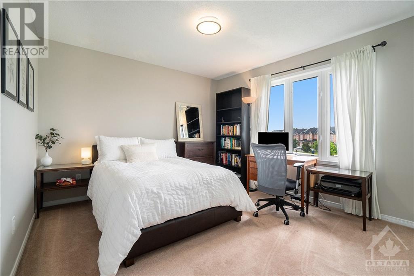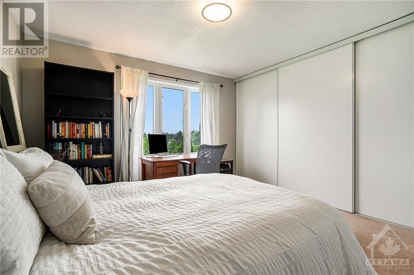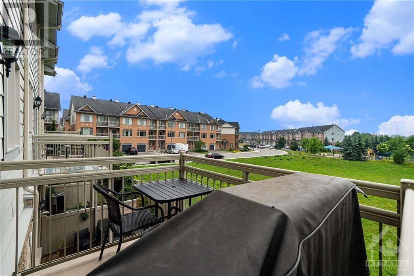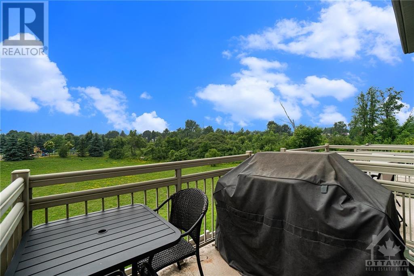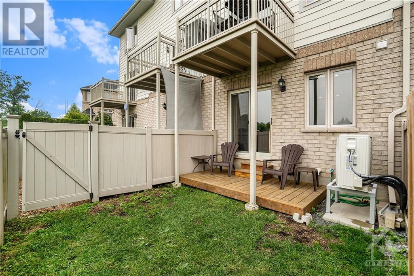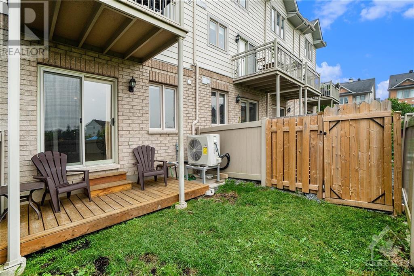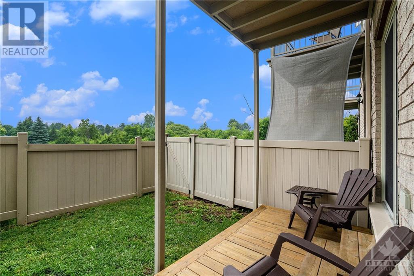279 Stroget Private Ottawa, Ontario K2E 0A9
$2,400 Monthly
Wonderful 2Bed, 2Bath Townhome For Rent! Pride in Ownership is Showcased within this Bright Home featuring Foyer Entrance leading up to Spacious Eat-In Kitchen w/Tiled Backsplash, Plenty of Counter/Cabinetry Space & Sliding Glass Door Overlooking Fully Fenced Backyard w/Cedar Deck! Laundry Room w/Utility Sink & 2pc Bath Conveniently located on way to Living Room Area w/Hardwood Floors & Large Windows for lots of Natural Light. Upper Level features 2 Sizeable Bedrooms both w/Oversized Closets & Access to 4pc Cheater Ensuite w/Rainfall Shower Head & Soaker Tub! Primary Includes Custom Black Out Blinds. Fully Finished Walk-Out Basement features New Laminate Flooring in Large Family Room & Inside Entry to Garage as well as Heated Storage Area! Tons of Additional Storage in the Basement! Updated Roof Shingles, Furnace, AC (2023) & Pot Lighting throughout Main & Basement (2021). Awesome Neighbourhood w/Easy Access to HWY & Close to Walking Trails, Parks, Amenities, Great Schools & More! (id:37611)
Property Details
| MLS® Number | 1388260 |
| Property Type | Single Family |
| Neigbourhood | Merivale Ind Park/Citiplace |
| Amenities Near By | Public Transit, Recreation Nearby, Shopping |
| Features | Automatic Garage Door Opener |
| Parking Space Total | 2 |
Building
| Bathroom Total | 2 |
| Bedrooms Above Ground | 2 |
| Bedrooms Total | 2 |
| Amenities | Laundry - In Suite |
| Appliances | Refrigerator, Dishwasher, Dryer, Hood Fan, Microwave, Stove, Washer |
| Basement Development | Unfinished |
| Basement Type | Full (unfinished) |
| Constructed Date | 2009 |
| Cooling Type | Central Air Conditioning |
| Exterior Finish | Brick, Siding |
| Flooring Type | Hardwood, Laminate, Tile |
| Half Bath Total | 1 |
| Heating Fuel | Natural Gas |
| Heating Type | Forced Air |
| Stories Total | 3 |
| Type | Row / Townhouse |
| Utility Water | Municipal Water |
Parking
| Attached Garage | |
| Interlocked | |
| Surfaced |
Land
| Acreage | No |
| Land Amenities | Public Transit, Recreation Nearby, Shopping |
| Sewer | Municipal Sewage System |
| Size Irregular | * Ft X * Ft |
| Size Total Text | * Ft X * Ft |
| Zoning Description | Residential |
Rooms
| Level | Type | Length | Width | Dimensions |
|---|---|---|---|---|
| Third Level | Primary Bedroom | 19'5" x 14'5" | ||
| Third Level | 4pc Bathroom | 8'7" x 7'8" | ||
| Third Level | Bedroom | 12'0" x 11'3" | ||
| Basement | Storage | 35'8" x 14'5" | ||
| Lower Level | Family Room | 21'6" x 14'5" | ||
| Main Level | Living Room | 19'11" x 14'5" | ||
| Main Level | Dining Room | 8'0" x 6'4" | ||
| Main Level | Kitchen | 8'11" x 8'0" | ||
| Main Level | Laundry Room | Measurements not available | ||
| Main Level | 2pc Bathroom | Measurements not available |
https://www.realtor.ca/real-estate/26804069/279-stroget-private-ottawa-merivale-ind-parkcitiplace
Interested?
Contact us for more information

