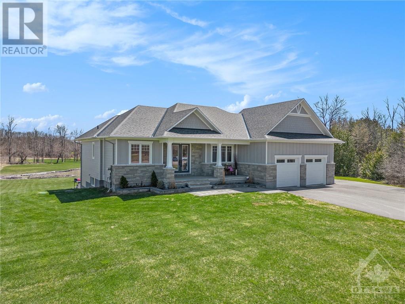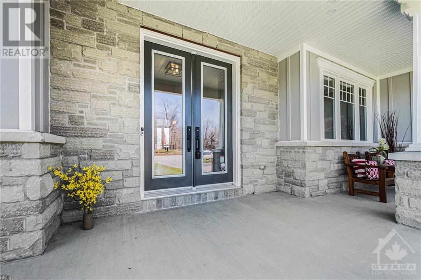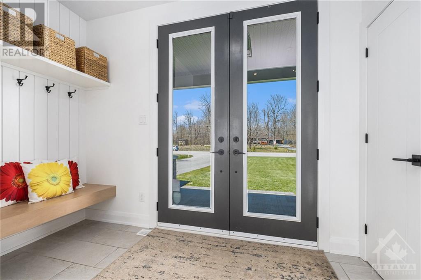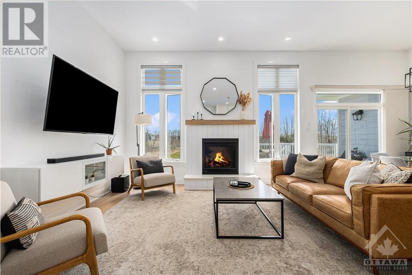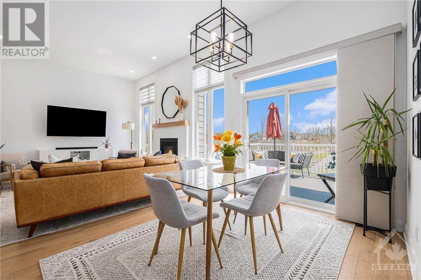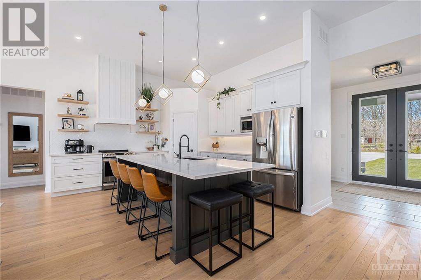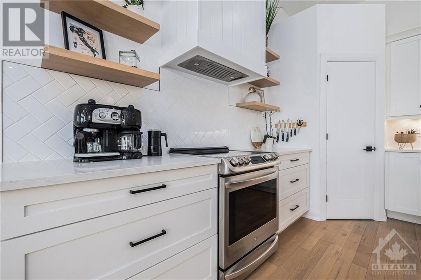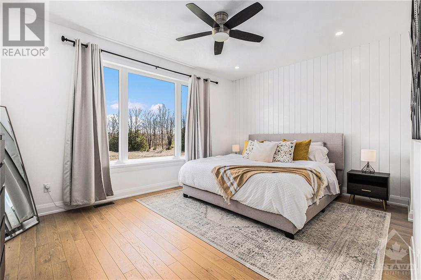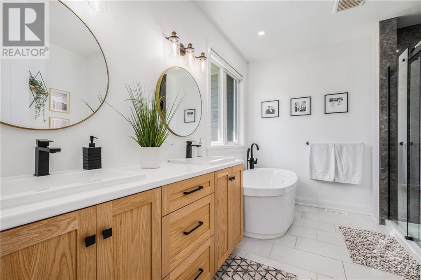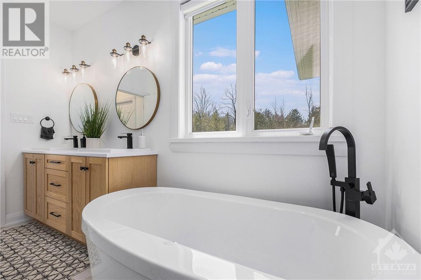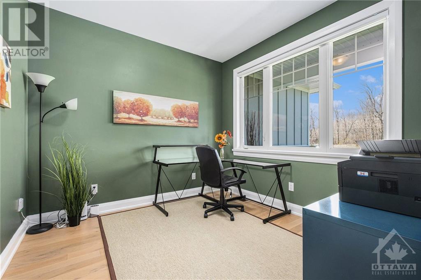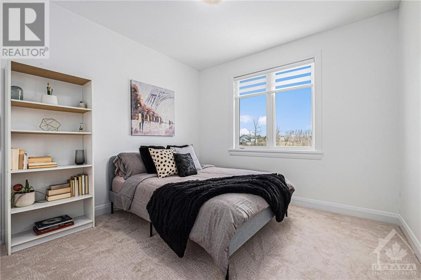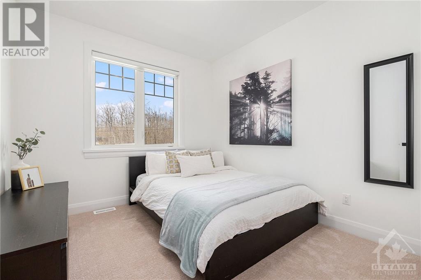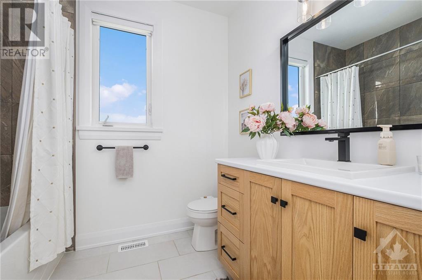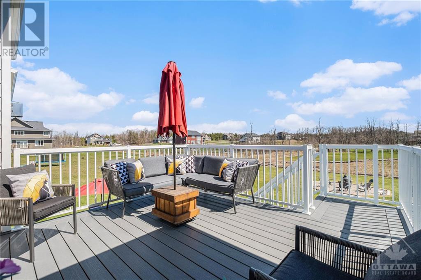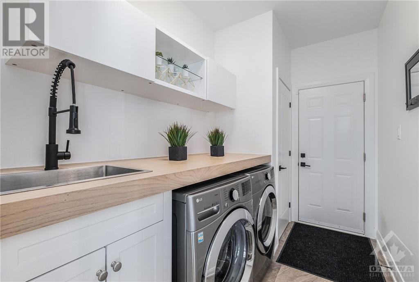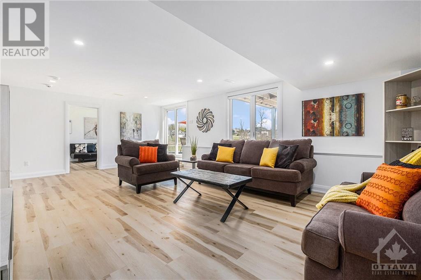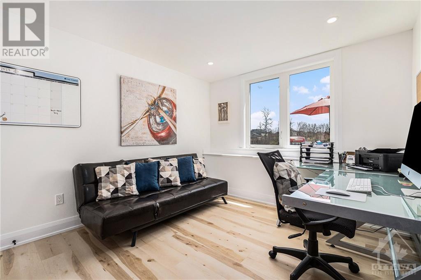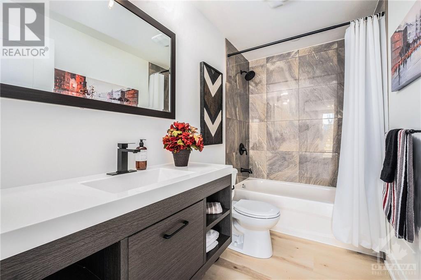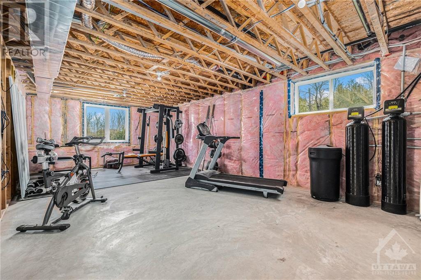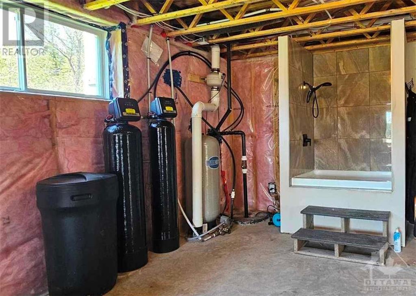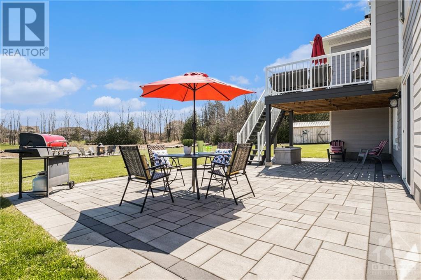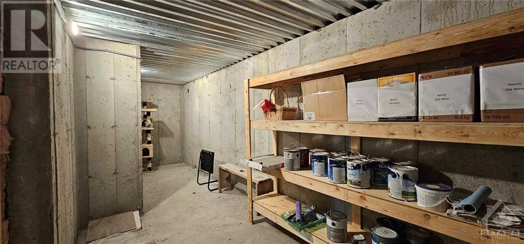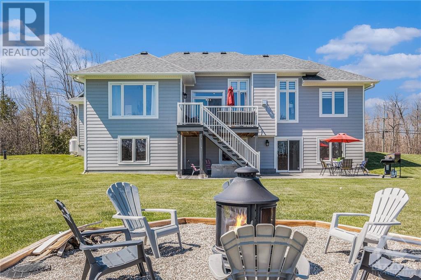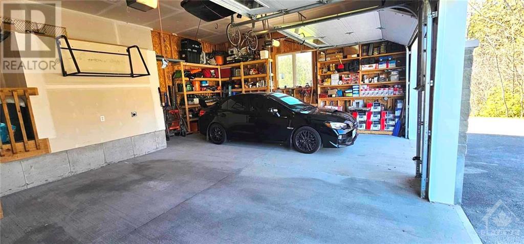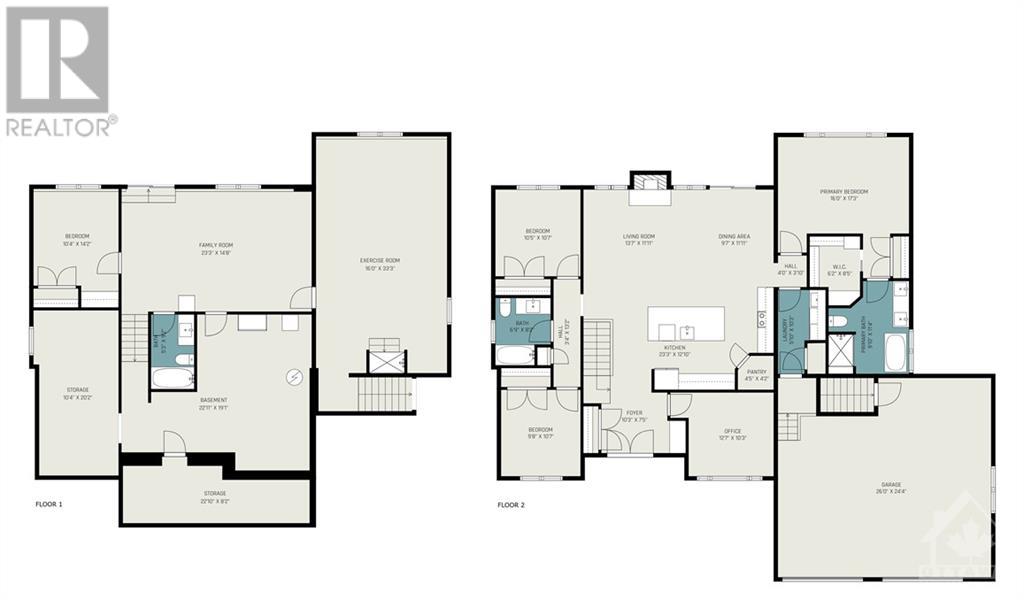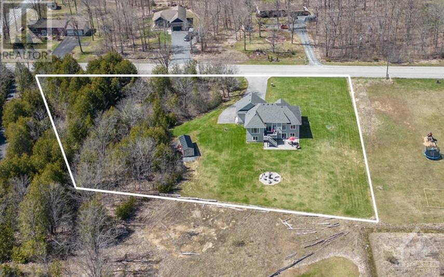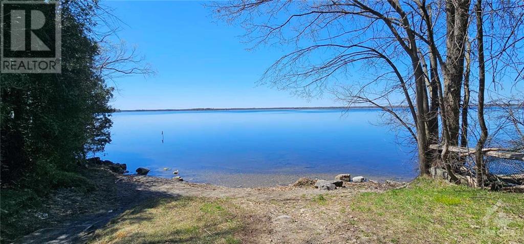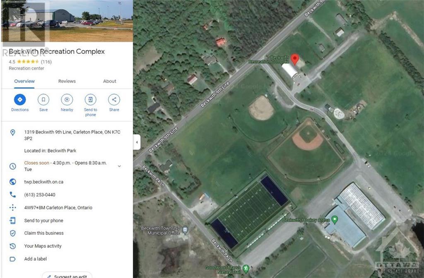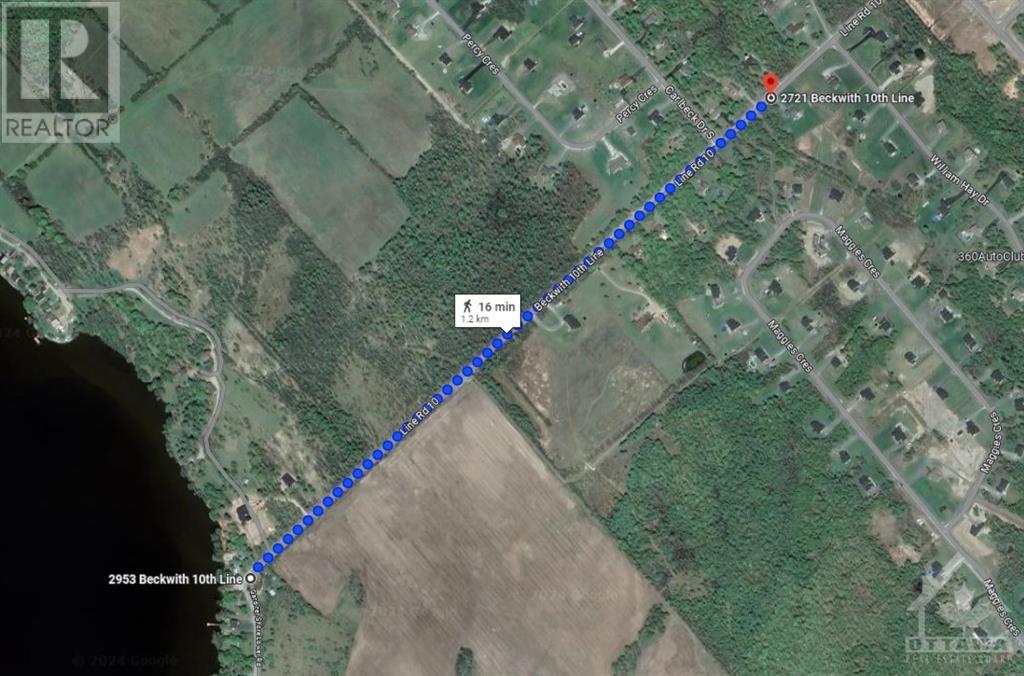2721 10th Line Carleton Place, Ontario K7C 0C4
$1,135,000
Once you’re moved in, you’re going to want to spend a few evenings on the front porch and figure out what to do with your spare time. This 4 bedroom home is perfect just the way it is. The floor plan is awesome and the finish is excellent. If you need a granny suite all you would have to add is a kitchenette, everything else is there already. At first glance you don’t realize that half of this property is forest, your kids or grand kids will love it. You could even tuck a shop/garage into the bush and no one would even see it or your toys and equipment. If you have kids or grandkids The Beckwith rec center is just a 6 minute drive and its got baseball, soccer, football, hockey and a splash park for the little kids. It’s only a short walk to the lake access at the end of the street, and 2 boat launches within a 9 minute drive. Mississippi Lake is great for fishing or afternoon boating. Come see for yourself, you’re going to love all the options. 24 Hour Irrevocable on all offers. (id:37611)
Property Details
| MLS® Number | 1389138 |
| Property Type | Single Family |
| Neigbourhood | Maggie's Place |
| Amenities Near By | Recreation Nearby, Shopping, Water Nearby |
| Community Features | Family Oriented |
| Features | Acreage, Park Setting, Wooded Area, Flat Site, Automatic Garage Door Opener |
| Parking Space Total | 10 |
| Road Type | Paved Road |
| Structure | Deck |
Building
| Bathroom Total | 3 |
| Bedrooms Above Ground | 4 |
| Bedrooms Total | 4 |
| Appliances | Refrigerator, Dishwasher, Dryer, Hood Fan, Microwave, Stove, Washer, Alarm System, Blinds |
| Architectural Style | Bungalow |
| Basement Development | Partially Finished |
| Basement Type | Full (partially Finished) |
| Constructed Date | 2020 |
| Construction Style Attachment | Detached |
| Cooling Type | Central Air Conditioning, Air Exchanger |
| Exterior Finish | Stone, Siding |
| Fireplace Present | Yes |
| Fireplace Total | 1 |
| Flooring Type | Mixed Flooring, Hardwood, Tile |
| Foundation Type | Poured Concrete |
| Heating Fuel | Propane |
| Heating Type | Forced Air |
| Stories Total | 1 |
| Type | House |
| Utility Water | Drilled Well |
Parking
| Attached Garage |
Land
| Acreage | Yes |
| Land Amenities | Recreation Nearby, Shopping, Water Nearby |
| Landscape Features | Underground Sprinkler |
| Sewer | Septic System |
| Size Depth | 220 Ft |
| Size Frontage | 394 Ft ,1 In |
| Size Irregular | 1.9 |
| Size Total | 1.9 Ac |
| Size Total Text | 1.9 Ac |
| Zoning Description | Comm. Dvlpment Area |
Rooms
| Level | Type | Length | Width | Dimensions |
|---|---|---|---|---|
| Lower Level | Family Room | 14'5" x 24'0" | ||
| Lower Level | Bedroom | 10'0" x 13'0" | ||
| Lower Level | Utility Room | 18'0" x 14'0" | ||
| Lower Level | Storage | 9'0" x 18'0" | ||
| Lower Level | Wine Cellar | 5'0" x 24'0" | ||
| Lower Level | Other | 15'0" x 29'0" | ||
| Main Level | Den | 9'9" x 9'10" | ||
| Main Level | Living Room/fireplace | 12'0" x 13'5" | ||
| Main Level | Kitchen | 13'6" x 16'0" | ||
| Main Level | Dining Room | 12'0" x 9'0" | ||
| Main Level | Primary Bedroom | 11'5" x 15'7" | ||
| Main Level | 5pc Ensuite Bath | 11'10" x 9'3" | ||
| Main Level | Other | 6'6" x 8'0" | ||
| Main Level | Laundry Room | 6'0" x 7'0" | ||
| Main Level | Bedroom | 11'0" x 9'10" | ||
| Main Level | Bedroom | 11'0" x 10'10" | ||
| Main Level | 3pc Bathroom | 7'5" x 8'0" | ||
| Main Level | Porch | 5'6" x 24'0" |
https://www.realtor.ca/real-estate/26818612/2721-10th-line-carleton-place-maggies-place
Interested?
Contact us for more information

