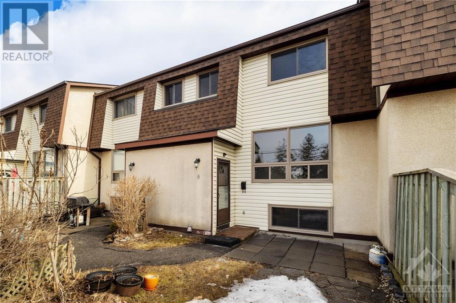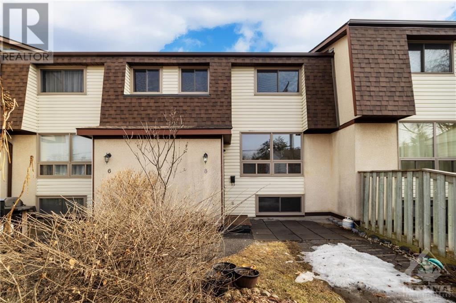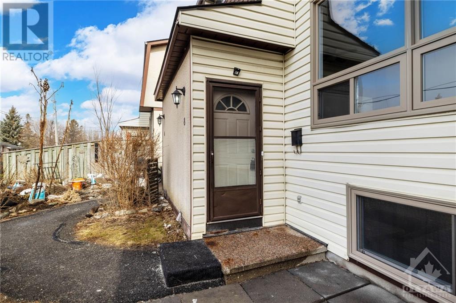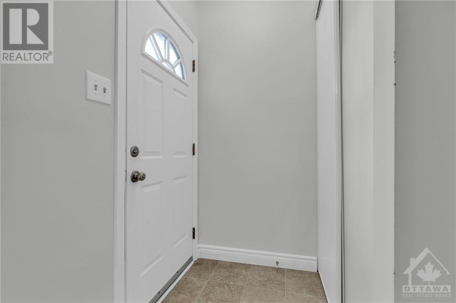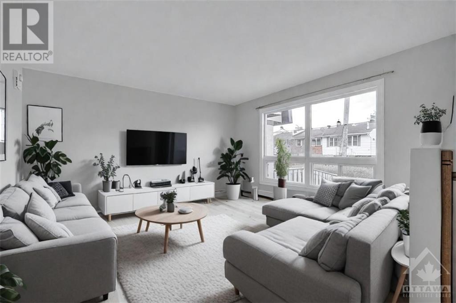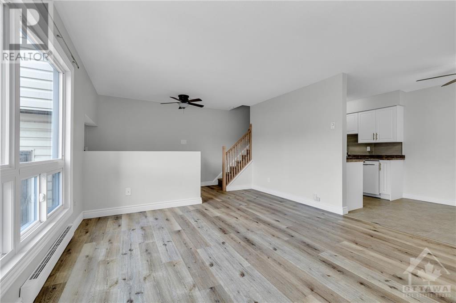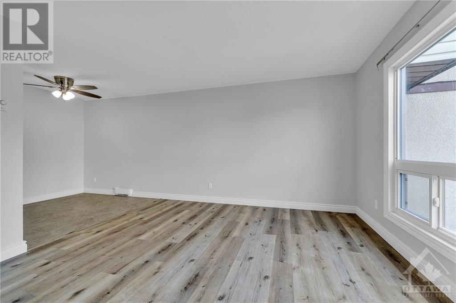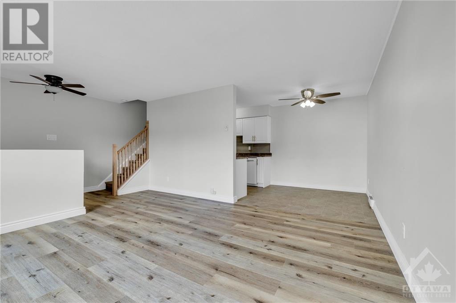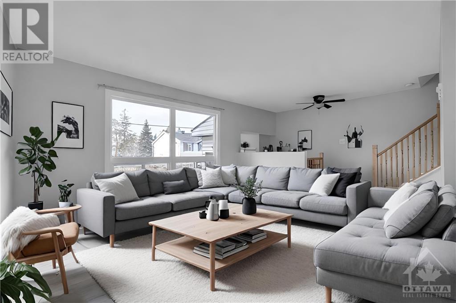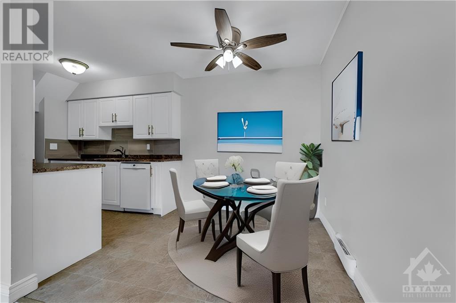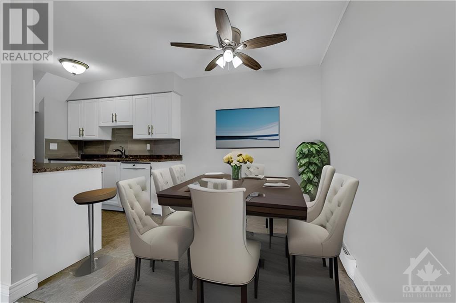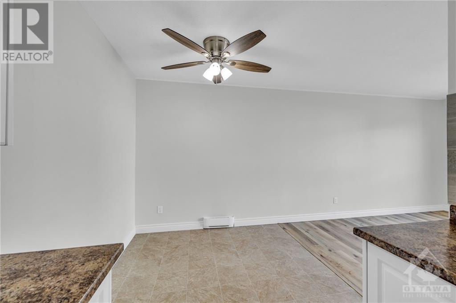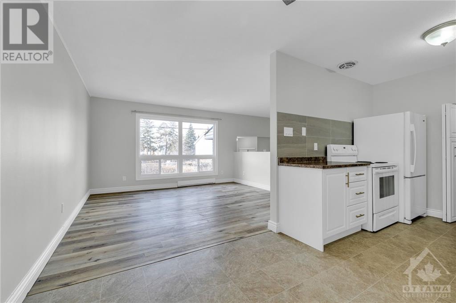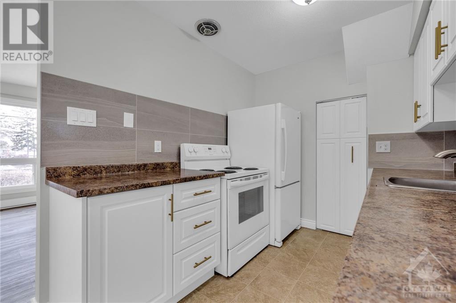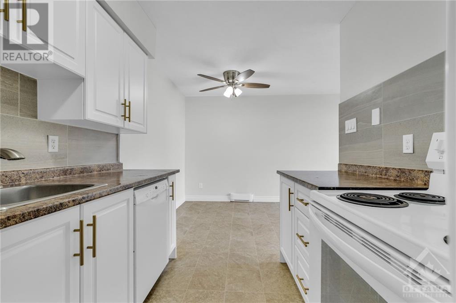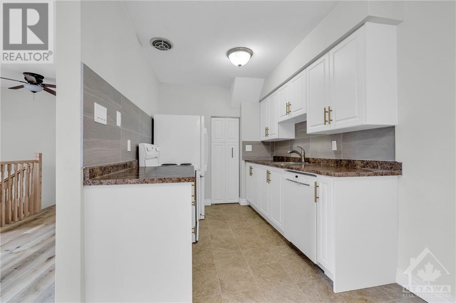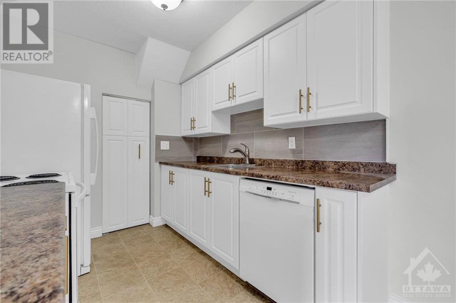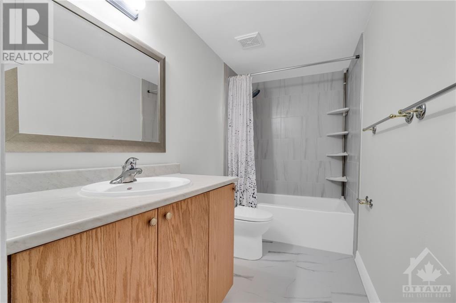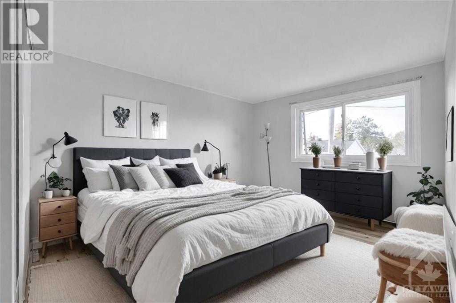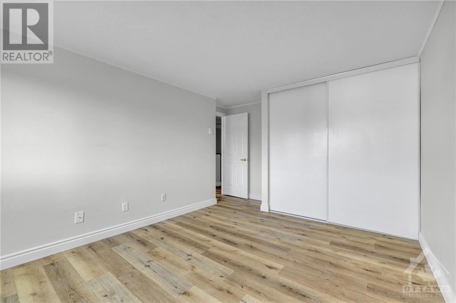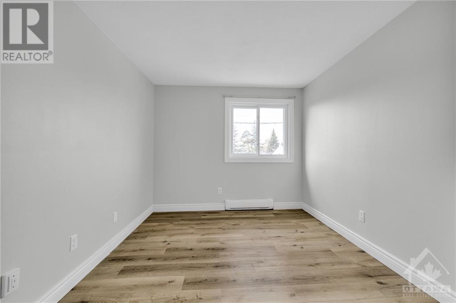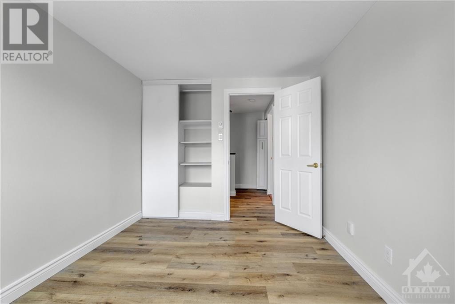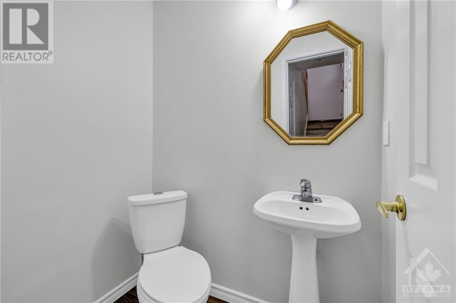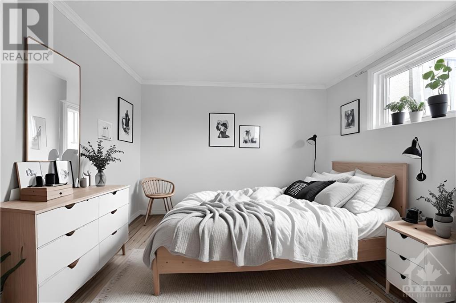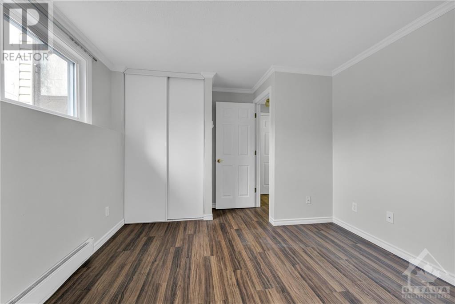2640 Draper Avenue Unit#8 Ottawa, Ontario K2H 8V3
$369,000Maintenance, Waste Removal, Water, Other, See Remarks
$489.12 Monthly
Maintenance, Waste Removal, Water, Other, See Remarks
$489.12 MonthlyWelcome to Draper Avenue. An excellent first home or investment property in a central location. Lots of amenities near by including 417, public transit, great schools, parks, shopping etc. Upon entry you will notice the new flooring and large, bright open concept living/dining room, leading into renovated kitchen. Upstairs is a updated full bathroom and two large bedrooms. Downstairs you will find the third bedroom, half bathroom and a generous storage/laundry room. Outside is a lush green private patio perfect for the warmer weather and a small garden. Book your showing today. Some photos virtually staged. (id:37611)
Property Details
| MLS® Number | 1377197 |
| Property Type | Single Family |
| Neigbourhood | Redwood Park |
| Amenities Near By | Public Transit, Recreation Nearby, Shopping |
| Communication Type | Internet Access |
| Community Features | Pets Allowed |
| Parking Space Total | 1 |
Building
| Bathroom Total | 2 |
| Bedrooms Above Ground | 2 |
| Bedrooms Below Ground | 1 |
| Bedrooms Total | 3 |
| Amenities | Laundry - In Suite |
| Appliances | Refrigerator, Dishwasher, Dryer, Stove, Washer |
| Basement Development | Finished |
| Basement Type | Full (finished) |
| Constructed Date | 1979 |
| Cooling Type | None |
| Exterior Finish | Brick, Siding |
| Flooring Type | Laminate, Tile |
| Foundation Type | Poured Concrete |
| Half Bath Total | 1 |
| Heating Fuel | Electric |
| Heating Type | Baseboard Heaters |
| Stories Total | 2 |
| Type | Row / Townhouse |
| Utility Water | Municipal Water |
Parking
| Surfaced |
Land
| Acreage | No |
| Land Amenities | Public Transit, Recreation Nearby, Shopping |
| Sewer | Municipal Sewage System |
| Zoning Description | Residentail |
Rooms
| Level | Type | Length | Width | Dimensions |
|---|---|---|---|---|
| Second Level | Bedroom | 11'8" x 9'0" | ||
| Second Level | Primary Bedroom | 12'0" x 10'5" | ||
| Second Level | 3pc Bathroom | Measurements not available | ||
| Lower Level | Bedroom | 11'10" x 11'5" | ||
| Lower Level | 2pc Bathroom | Measurements not available | ||
| Lower Level | Storage | 8'6" x 17'4" | ||
| Main Level | Living Room | 12'7" x 16'8" | ||
| Main Level | Dining Room | 8'0" x 8'0" | ||
| Main Level | Kitchen | 8'0" x 8'10" |
https://www.realtor.ca/real-estate/26584340/2640-draper-avenue-unit8-ottawa-redwood-park
Interested?
Contact us for more information

