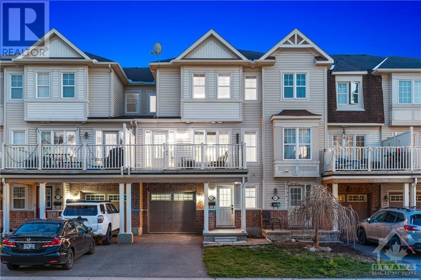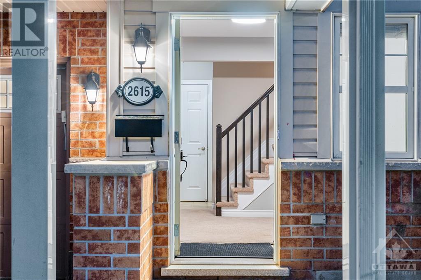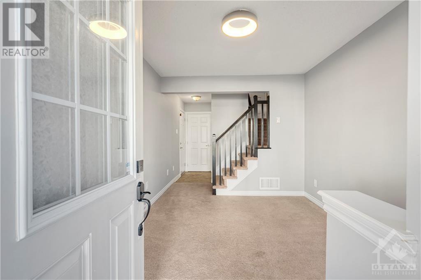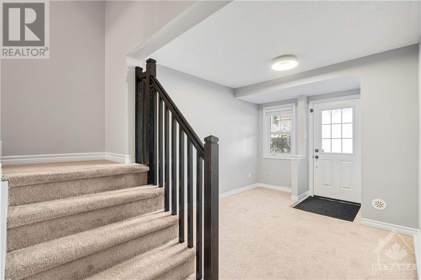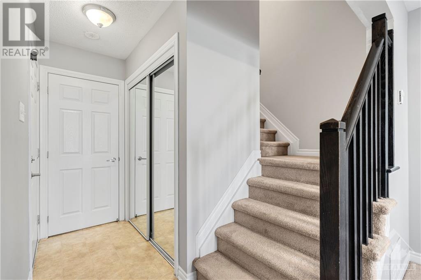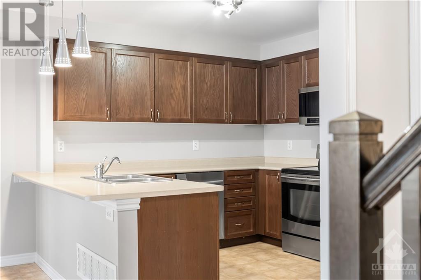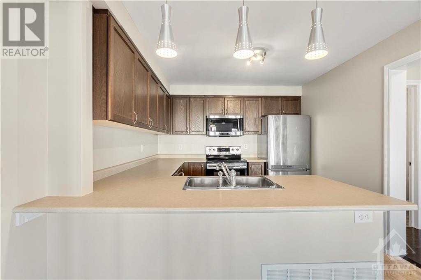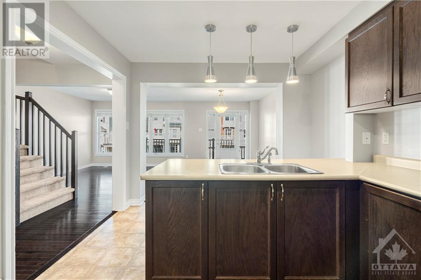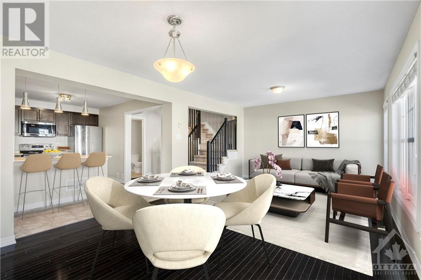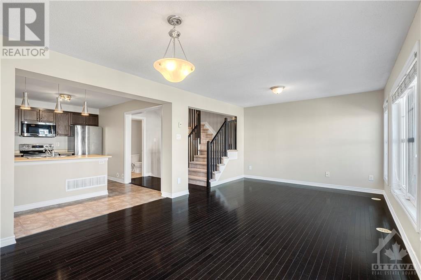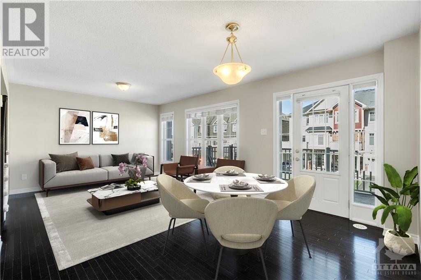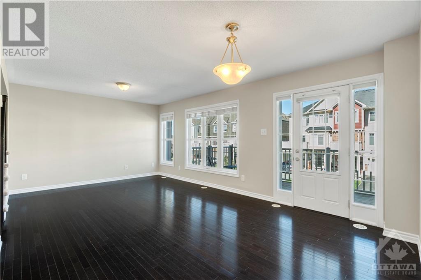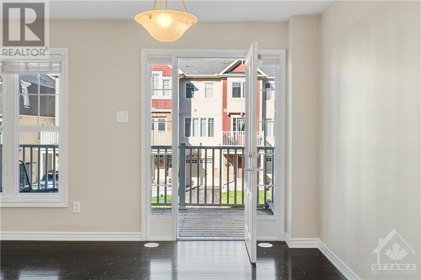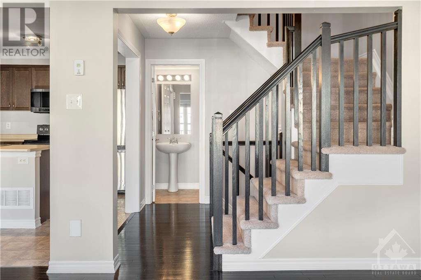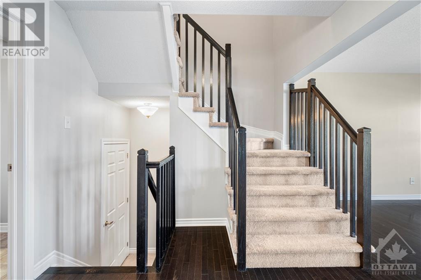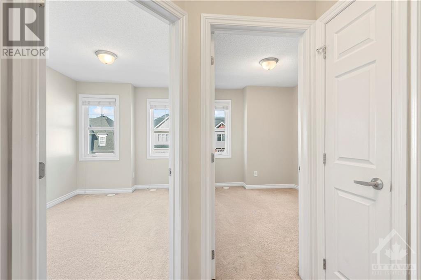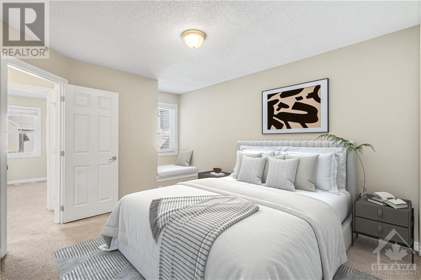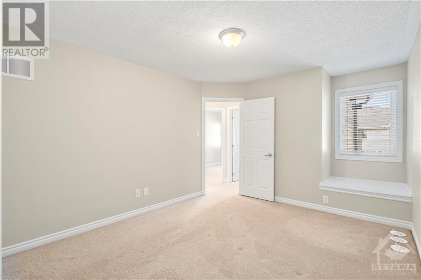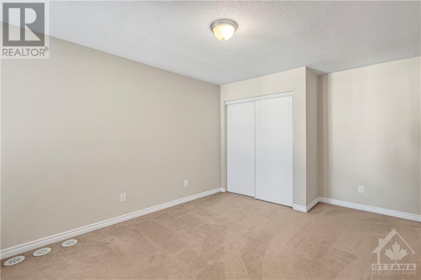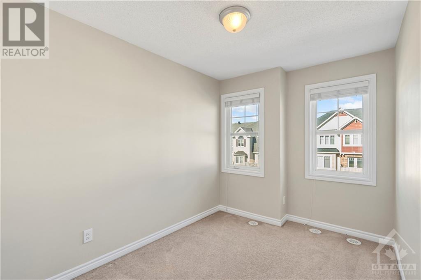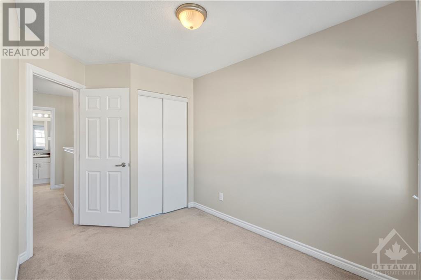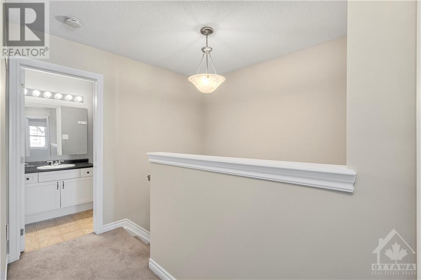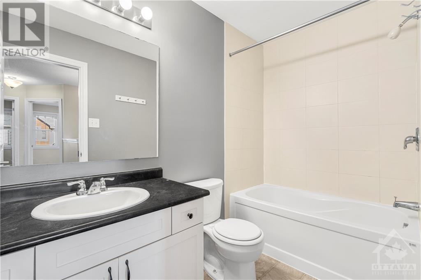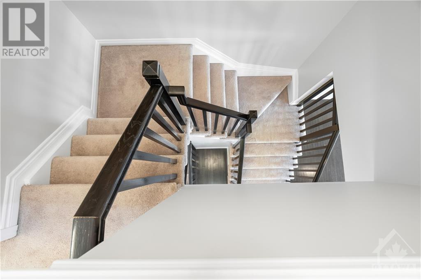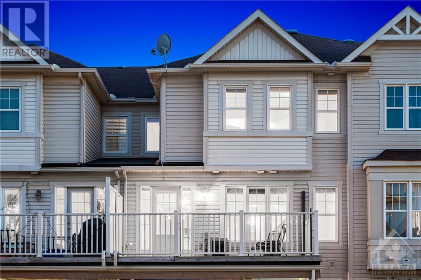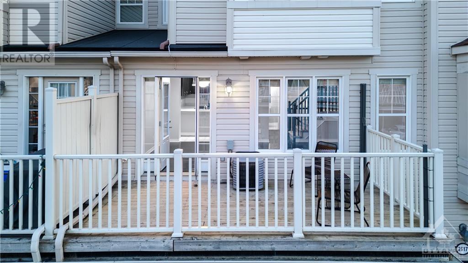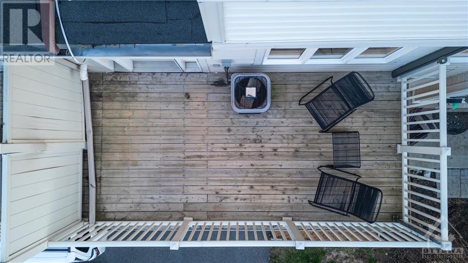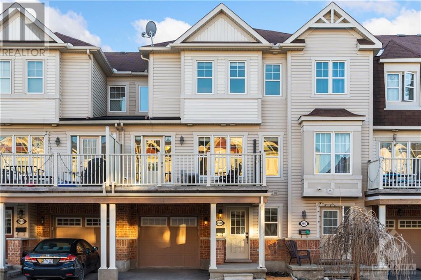2615 Baynes Sound Way Nepean, Ontario K2J 0X2
$499,900
Experience the warmth of this delightful 3 storey stacked row tucked away in the bustling enclave of Half Moon Bay in Barrhaven. Boasting 3 bedrooms, 2 bathrooms, plus a versatile den, this well appointed home will not disappoint. Once inside, the welcoming den is perfect for a home office or study, while offering easy access to the spacious attached garage. Upstairs, an airy open-concept layout welcomes you, showcasing a practical kitchen with stainless steel appliances and tons of cabinets and counter space which seamlessly blends into the inviting living/dining area. Take a moment to unwind on your extra spacious, private balcony. Journey upstairs to uncover the primary bedroom with built-in bench, alongside 2 generously sized bedrooms and a well-appointed full bath. Situated in a vibrant community, delight in easy access to schools, parks, trails, and Minto Recreation Centre. (id:37611)
Property Details
| MLS® Number | 1388482 |
| Property Type | Single Family |
| Neigbourhood | Half Moon Bay |
| Amenities Near By | Public Transit, Recreation Nearby, Shopping |
| Community Features | Adult Oriented, Family Oriented |
| Features | Balcony, Automatic Garage Door Opener |
| Parking Space Total | 3 |
Building
| Bathroom Total | 2 |
| Bedrooms Above Ground | 3 |
| Bedrooms Total | 3 |
| Appliances | Refrigerator, Dishwasher, Dryer, Microwave Range Hood Combo, Stove, Washer, Blinds |
| Basement Development | Not Applicable |
| Basement Type | None (not Applicable) |
| Constructed Date | 2011 |
| Cooling Type | Central Air Conditioning |
| Exterior Finish | Stone, Siding |
| Flooring Type | Wall-to-wall Carpet, Hardwood |
| Half Bath Total | 1 |
| Heating Fuel | Natural Gas |
| Heating Type | Baseboard Heaters, Forced Air |
| Stories Total | 3 |
| Type | Row / Townhouse |
| Utility Water | Municipal Water |
Parking
| Attached Garage | |
| Inside Entry |
Land
| Acreage | No |
| Land Amenities | Public Transit, Recreation Nearby, Shopping |
| Sewer | Municipal Sewage System |
| Size Depth | 44 Ft ,3 In |
| Size Frontage | 21 Ft |
| Size Irregular | 20.98 Ft X 44.25 Ft |
| Size Total Text | 20.98 Ft X 44.25 Ft |
| Zoning Description | R3yy |
Rooms
| Level | Type | Length | Width | Dimensions |
|---|---|---|---|---|
| Second Level | Kitchen | 14'10" x 10'1" | ||
| Second Level | Living Room/dining Room | 20'5" x 12'5" | ||
| Third Level | Primary Bedroom | 14'10" x 10'7" | ||
| Third Level | Bedroom | 10'5" x 7'9" | ||
| Third Level | Bedroom | 12'11" x 8'4" | ||
| Main Level | Den | 21'6" x 9'8" | ||
| Main Level | Utility Room | Measurements not available | ||
| Main Level | Other | 16'11" x 8'4" |
https://www.realtor.ca/real-estate/26816473/2615-baynes-sound-way-nepean-half-moon-bay
Interested?
Contact us for more information

