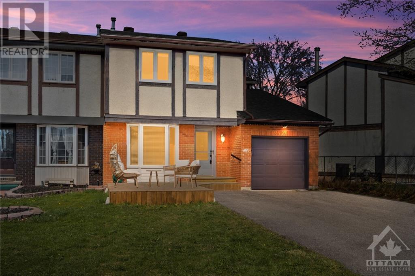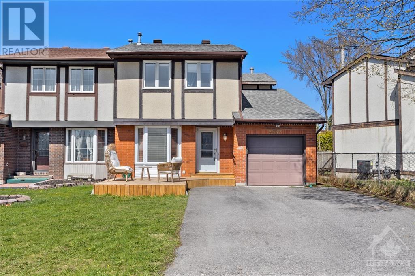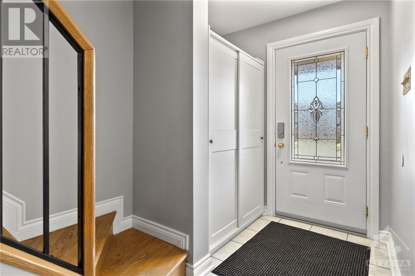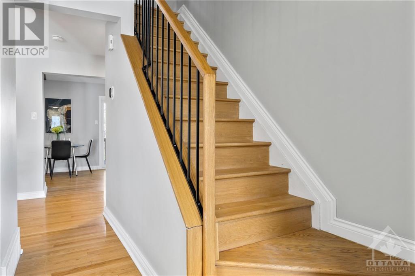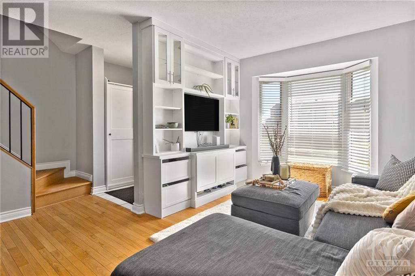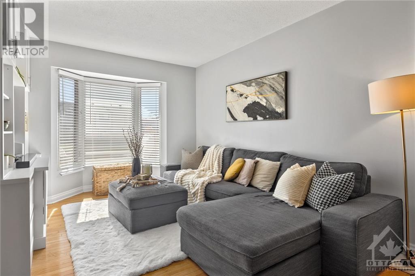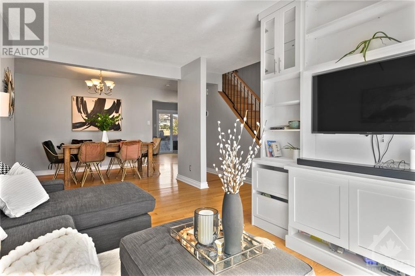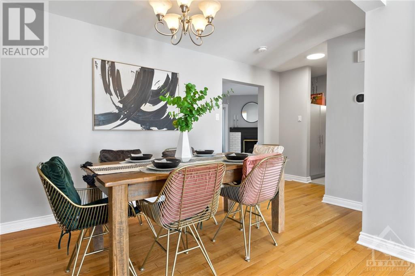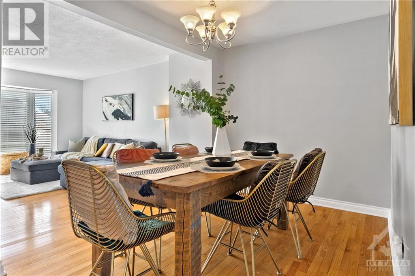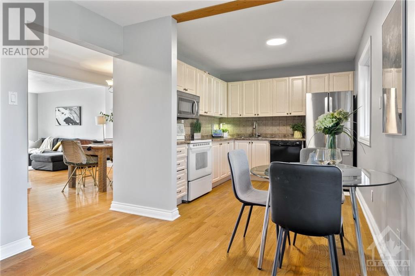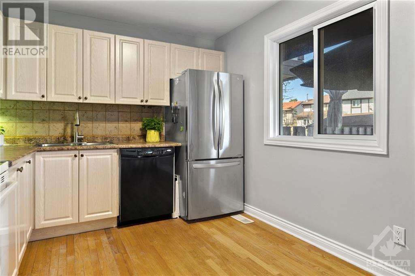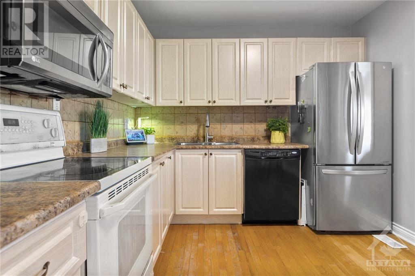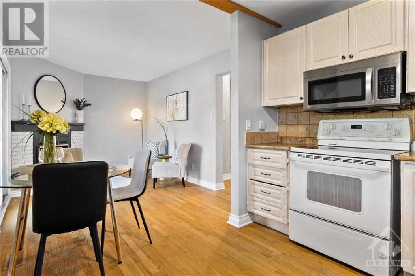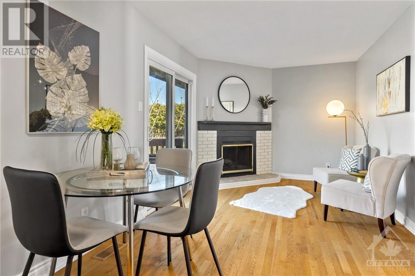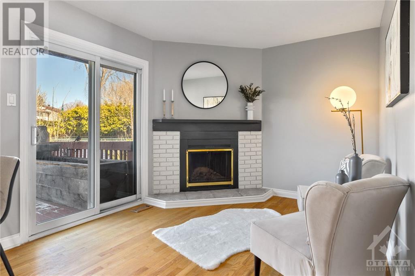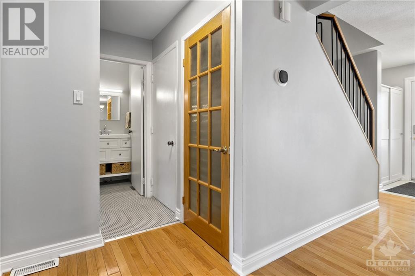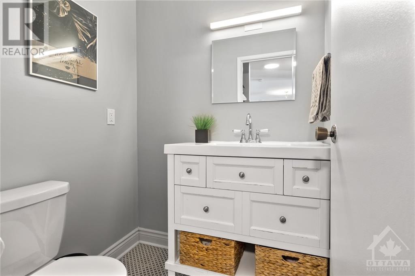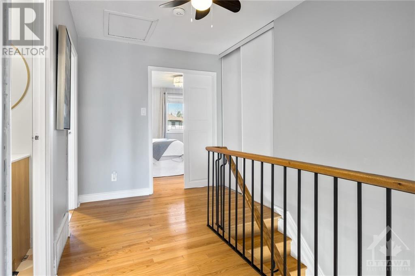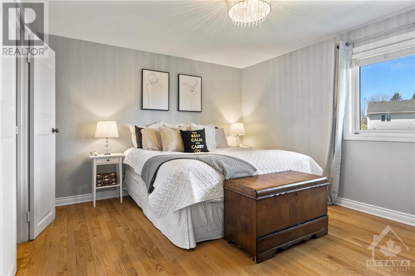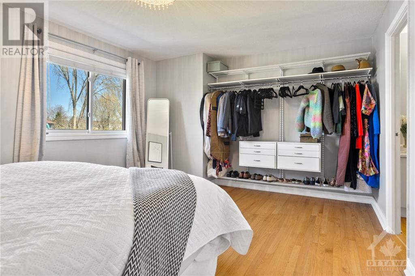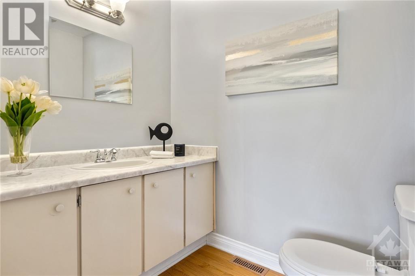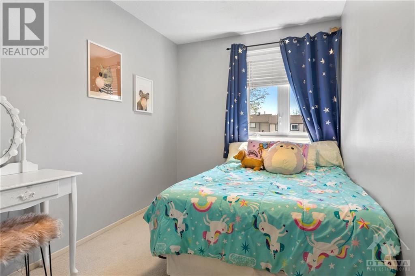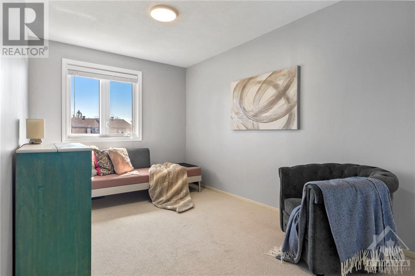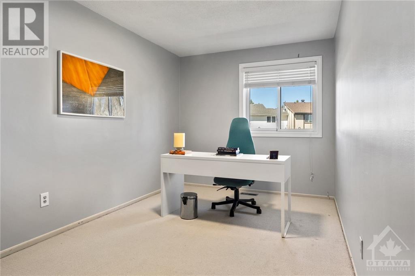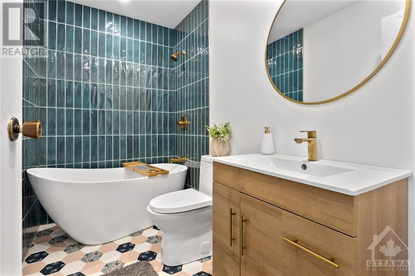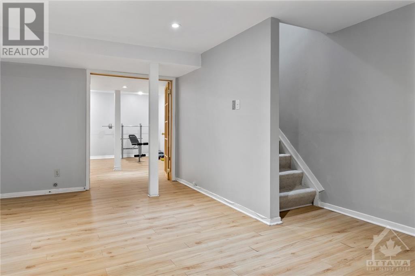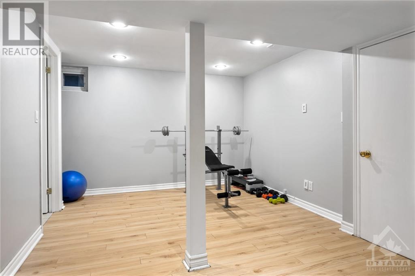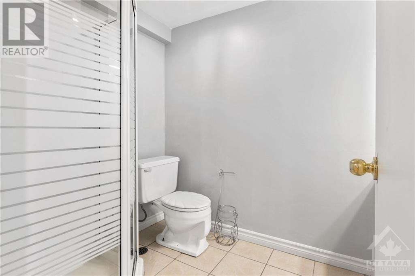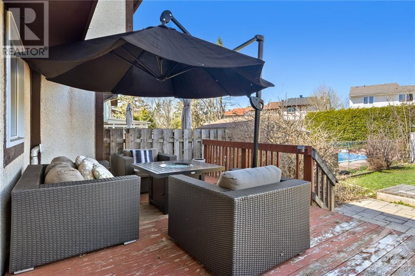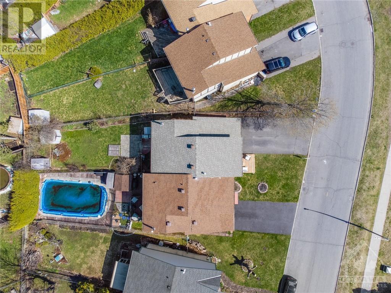2537 Hunters Point Crescent Ottawa, Ontario K1T 2A3
$599,000
**Open House SAT April 27 & SUN April 28 2-4pm** Perfect for families, professionals, and multi-generaltional living! Discover affordability, freehold living w/ DEEP 130ft lot! This tastefully updated 5 PARKING! 4-bed, 4-bath semi-detached in the heart of Hunt Club offers the best of both worlds – a large new front porch and a spacious PRIVATE back yard for gatherings. In proximity to top schools, parks, and transit. With recent upgrades including 2X new bathrooms, fresh paint and lighting. Inside, enjoy an open-concept layout, fresh paint, and new floors throughout. The oversized kitchen features an dinnette accentuated by a fireplace and leads to a landscaped backyard with a large deck and fence. Retreat to the large primary bedroom with a 2-piece ensuite, while three additional bedrooms and an updated main bathroom offer ample space for the family. Major upgrades like a roof, furnace, and air conditioning ensure worry-free living. Separate entry into basement possible from garage! (id:37611)
Open House
This property has open houses!
2:00 pm
Ends at:4:00 pm
2:00 pm
Ends at:4:00 pm
Property Details
| MLS® Number | 1383212 |
| Property Type | Single Family |
| Neigbourhood | Emerald Woods/Sawmill Creek |
| Amenities Near By | Airport, Golf Nearby, Public Transit, Shopping |
| Parking Space Total | 5 |
| Storage Type | Storage Shed |
Building
| Bathroom Total | 4 |
| Bedrooms Above Ground | 4 |
| Bedrooms Below Ground | 1 |
| Bedrooms Total | 5 |
| Appliances | Refrigerator, Dishwasher, Dryer, Hood Fan, Stove, Washer, Blinds |
| Basement Development | Finished |
| Basement Type | Full (finished) |
| Constructed Date | 1982 |
| Construction Style Attachment | Semi-detached |
| Cooling Type | Central Air Conditioning |
| Exterior Finish | Brick, Stucco |
| Fireplace Present | Yes |
| Fireplace Total | 1 |
| Flooring Type | Wall-to-wall Carpet, Hardwood, Tile |
| Foundation Type | Poured Concrete |
| Half Bath Total | 2 |
| Heating Fuel | Natural Gas |
| Heating Type | Forced Air |
| Stories Total | 2 |
| Type | House |
| Utility Water | Municipal Water |
Parking
| Attached Garage |
Land
| Acreage | No |
| Land Amenities | Airport, Golf Nearby, Public Transit, Shopping |
| Sewer | Municipal Sewage System |
| Size Depth | 130 Ft |
| Size Frontage | 33 Ft |
| Size Irregular | 32.97 Ft X 130 Ft (irregular Lot) |
| Size Total Text | 32.97 Ft X 130 Ft (irregular Lot) |
| Zoning Description | R2n |
Rooms
| Level | Type | Length | Width | Dimensions |
|---|---|---|---|---|
| Second Level | Primary Bedroom | 13'1" x 11'11" | ||
| Second Level | Full Bathroom | 8'8" x 4'11" | ||
| Second Level | Bedroom | 13'8" x 8'8" | ||
| Second Level | Bedroom | 13'8" x 8'8" | ||
| Second Level | Bedroom | 10'0" x 7'7" | ||
| Second Level | 2pc Ensuite Bath | 6'4" x 4'11" | ||
| Basement | Family Room | 24'3" x 14'8" | ||
| Lower Level | Den | 14'2" x 10'0" | ||
| Lower Level | Laundry Room | Measurements not available | ||
| Main Level | Dining Room | 10'0" x 8'0" | ||
| Main Level | Living Room | 14'1" x 10'0" | ||
| Main Level | Family Room | 10'0" x 9'0" | ||
| Main Level | Kitchen | 10'4" x 9'6" |
Interested?
Contact us for more information

