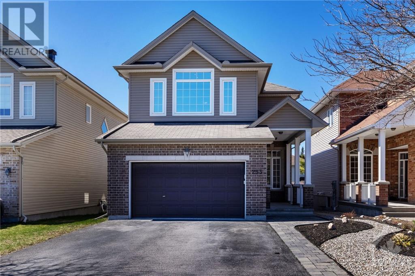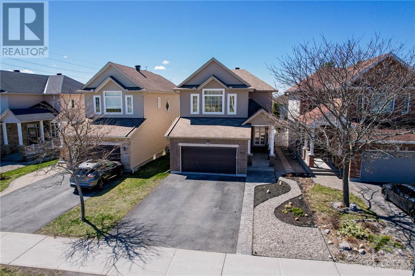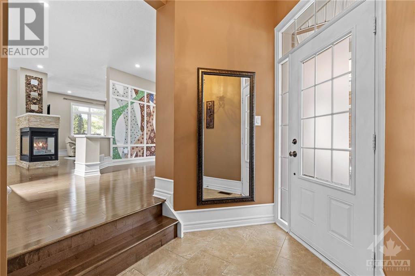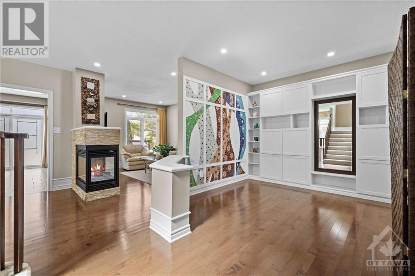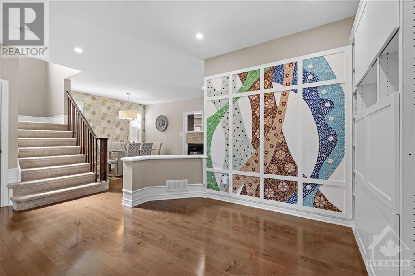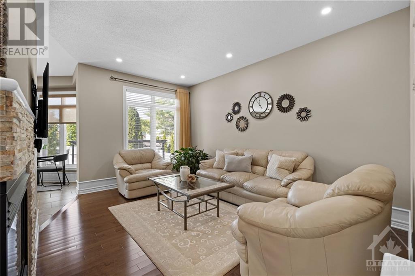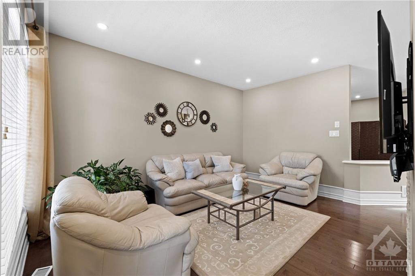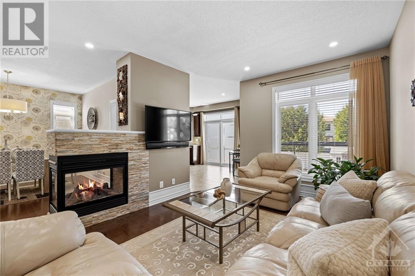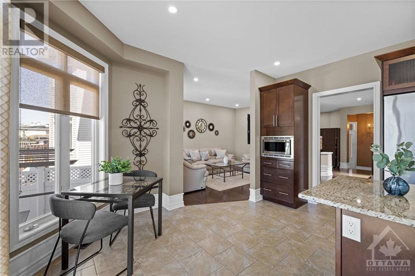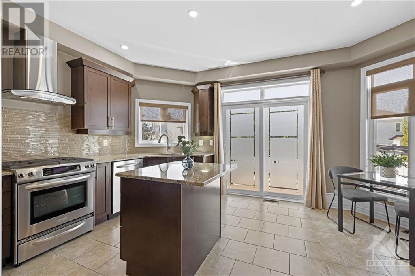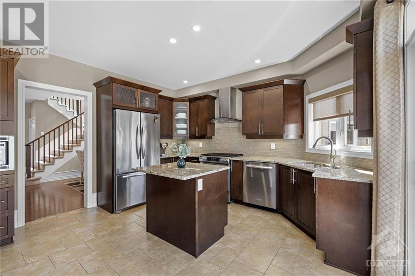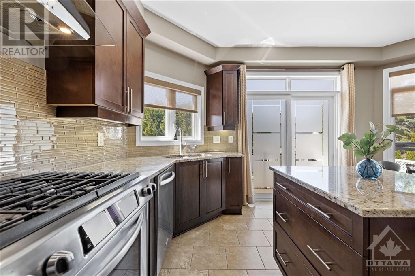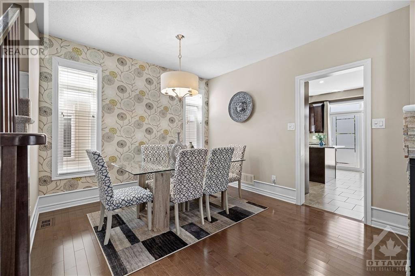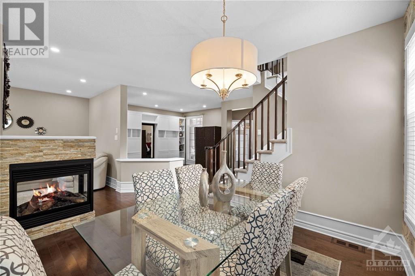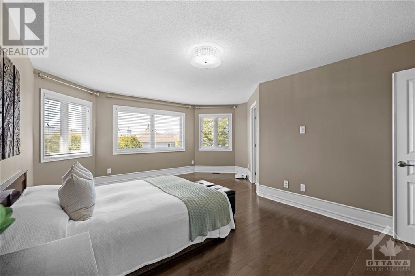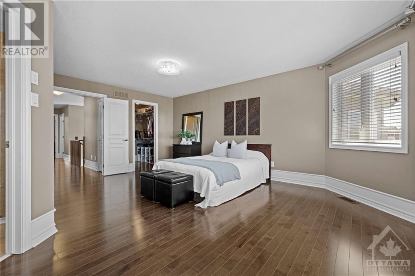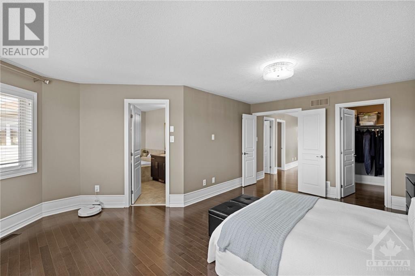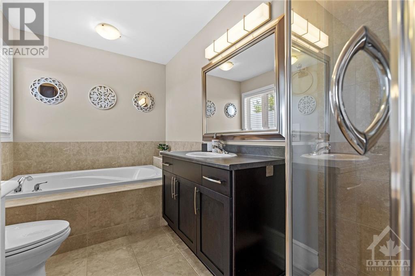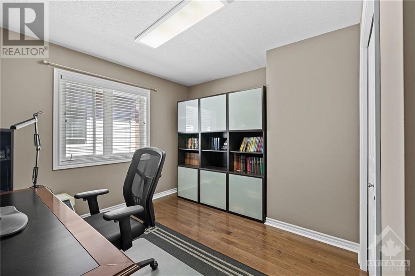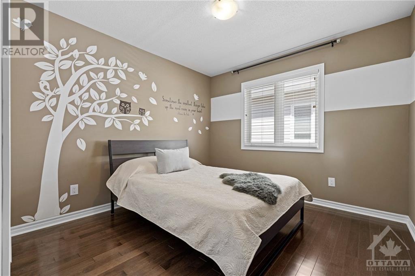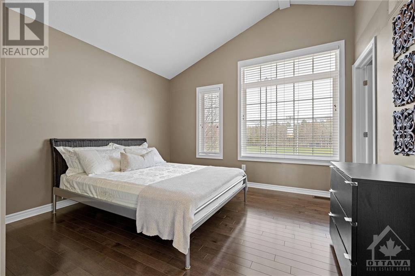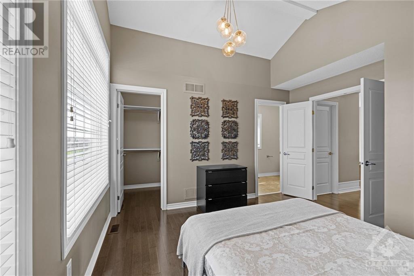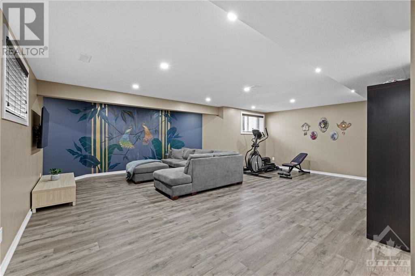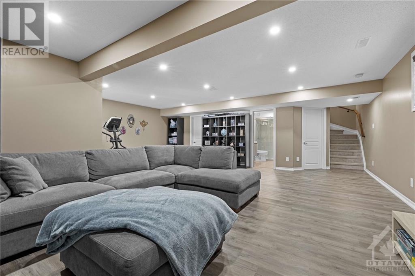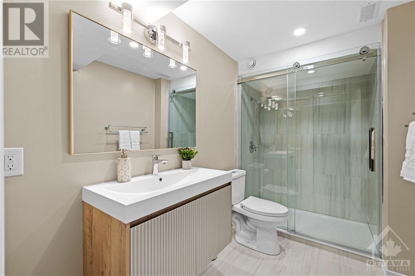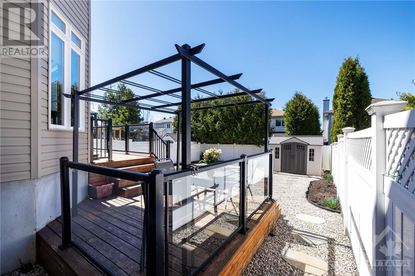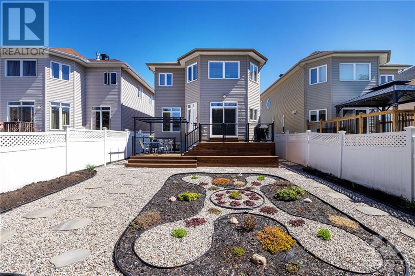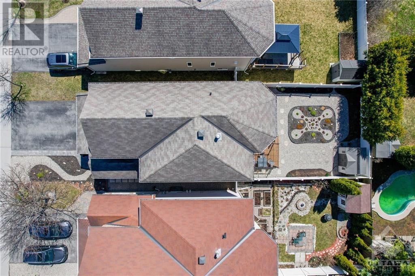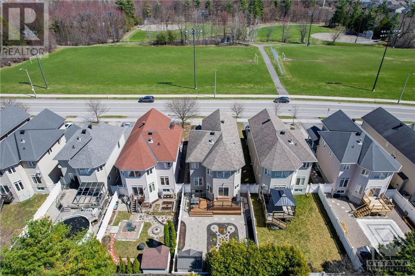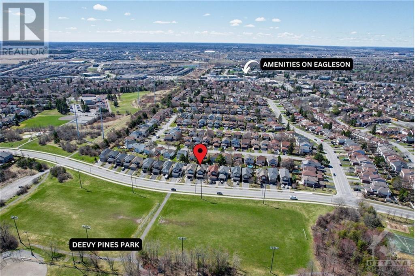253 Bridgestone Drive Ottawa, Ontario K2M 0C5
$889,000
Stunning 4-bedroom residence by Urbandale!With it's west-facing orientation,you are sure to have a home filled w warmth&light all year long!Prepare to indulge your culinary passions in the chef's kitchen,where every detail has been crafted to elevate your cooking experience.Enjoy nights by the fire in your living&dining room creating the perfect ambiance for cozy nights in!Over-sized primary w spa-like ensuite & walk-in closet-the perfect retreat for R&R!From movie nights to game days,the versatile finished basement w full bath provides endless opportunities for fun with loved ones.Landscaped low-maintenance backyard allows you to relax&recharge without the hassle of constant upkeep.Spend your weekends exploring nearby parks&attractions,being just steps away from greenspace!The popular neighbourhood of Bridlewood offers a vibrant sense of community&welcoming atmosphere,from friendly neighbours to beautiful parks & green space,there's always something to see&do right outside your door. (id:37611)
Property Details
| MLS® Number | 1386277 |
| Property Type | Single Family |
| Neigbourhood | Bridlewood |
| Amenities Near By | Golf Nearby, Public Transit, Recreation Nearby, Shopping |
| Features | Park Setting, Automatic Garage Door Opener |
| Parking Space Total | 4 |
| Storage Type | Storage Shed |
Building
| Bathroom Total | 4 |
| Bedrooms Above Ground | 4 |
| Bedrooms Total | 4 |
| Appliances | Refrigerator, Dishwasher, Dryer, Hood Fan, Microwave, Stove, Washer, Blinds |
| Basement Development | Finished |
| Basement Type | Full (finished) |
| Constructed Date | 2011 |
| Construction Style Attachment | Detached |
| Cooling Type | Central Air Conditioning |
| Exterior Finish | Brick, Siding |
| Fire Protection | Smoke Detectors |
| Fireplace Present | Yes |
| Fireplace Total | 1 |
| Flooring Type | Wall-to-wall Carpet, Mixed Flooring, Hardwood, Vinyl |
| Foundation Type | Poured Concrete |
| Half Bath Total | 1 |
| Heating Fuel | Natural Gas |
| Heating Type | Forced Air |
| Stories Total | 2 |
| Type | House |
| Utility Water | Municipal Water |
Parking
| Attached Garage |
Land
| Acreage | No |
| Fence Type | Fenced Yard |
| Land Amenities | Golf Nearby, Public Transit, Recreation Nearby, Shopping |
| Landscape Features | Land / Yard Lined With Hedges, Landscaped |
| Sewer | Municipal Sewage System |
| Size Depth | 124 Ft ,7 In |
| Size Frontage | 35 Ft ,3 In |
| Size Irregular | 35.27 Ft X 124.61 Ft |
| Size Total Text | 35.27 Ft X 124.61 Ft |
| Zoning Description | Residential |
Rooms
| Level | Type | Length | Width | Dimensions |
|---|---|---|---|---|
| Second Level | Primary Bedroom | 16'6" x 14'6" | ||
| Second Level | 4pc Ensuite Bath | 10'3" x 6'5" | ||
| Second Level | Other | Measurements not available | ||
| Second Level | Bedroom | 11'8" x 10'2" | ||
| Second Level | Bedroom | 12'2" x 10'6" | ||
| Second Level | Bedroom | 11'8" x 10'2" | ||
| Second Level | 5pc Bathroom | 10'3" x 6'5" | ||
| Second Level | Laundry Room | Measurements not available | ||
| Basement | Recreation Room | 23'5" x 14'3" | ||
| Basement | 3pc Bathroom | Measurements not available | ||
| Basement | Storage | Measurements not available | ||
| Main Level | Foyer | 12'10" x 4'1" | ||
| Main Level | Sitting Room | 15'0" x 11'0" | ||
| Main Level | Dining Room | 11'10" x 11'3" | ||
| Main Level | Living Room | 13'6" x 11'0" | ||
| Main Level | Kitchen | 13'11" x 7'6" | ||
| Main Level | 2pc Bathroom | Measurements not available |
https://www.realtor.ca/real-estate/26767726/253-bridgestone-drive-ottawa-bridlewood
Interested?
Contact us for more information

