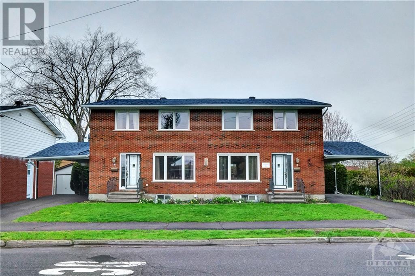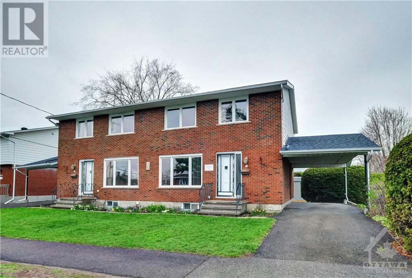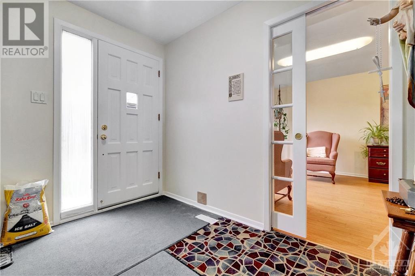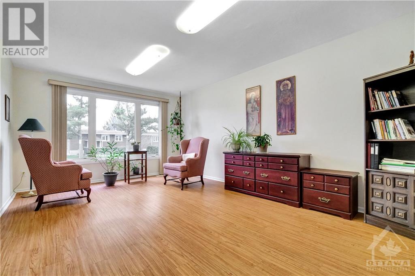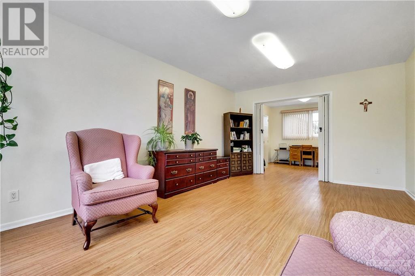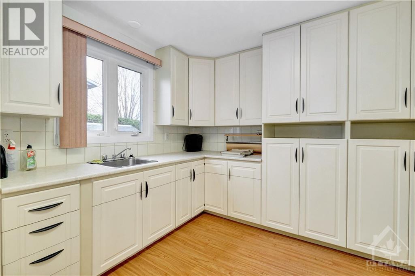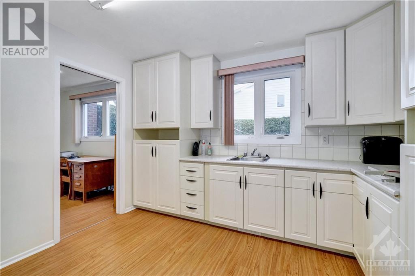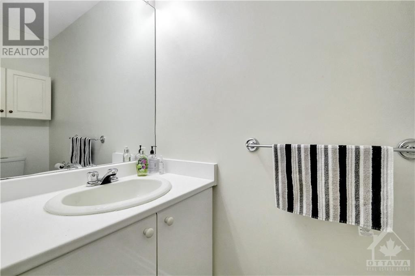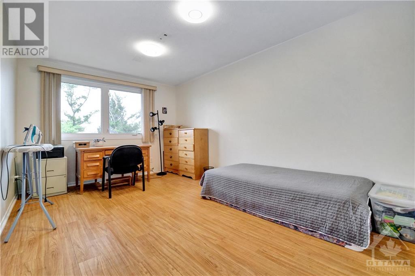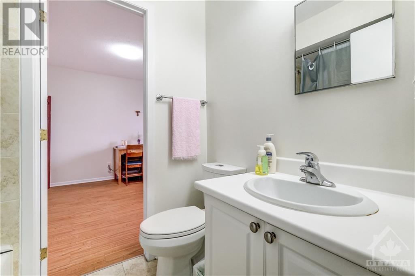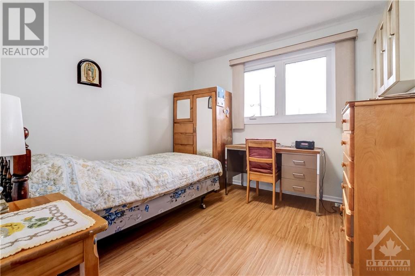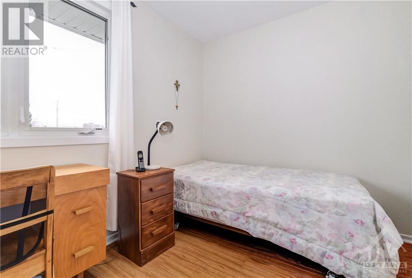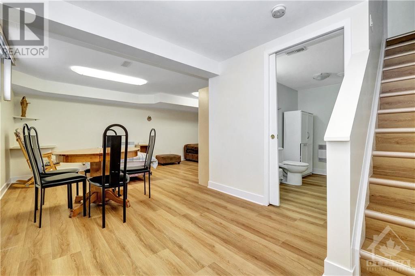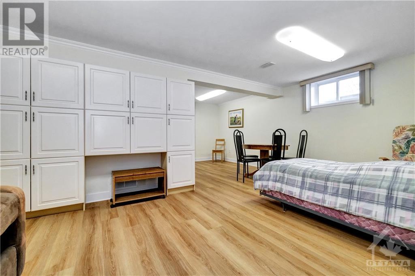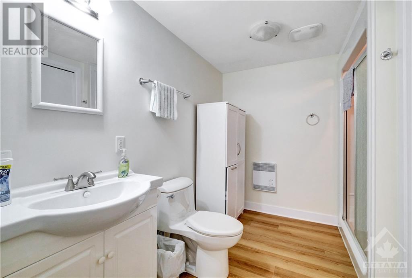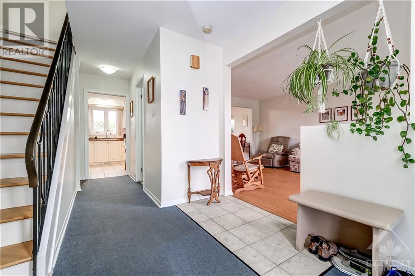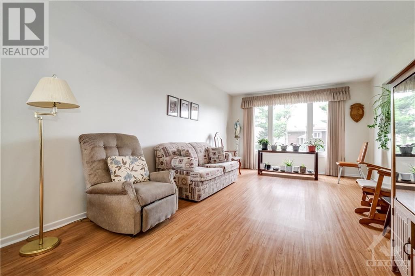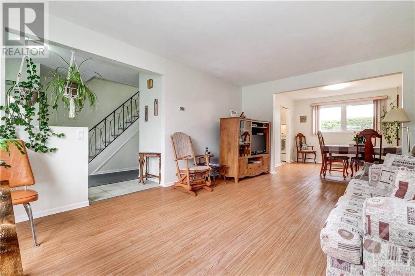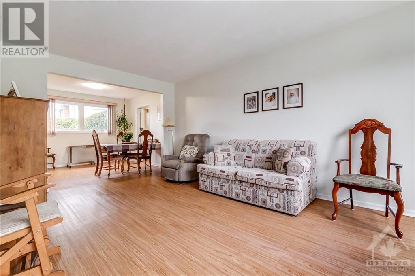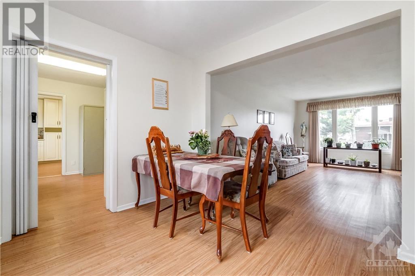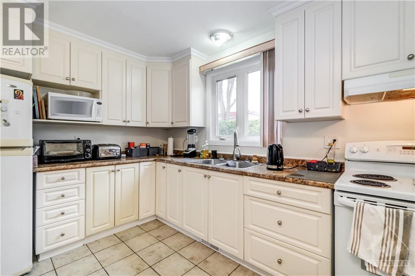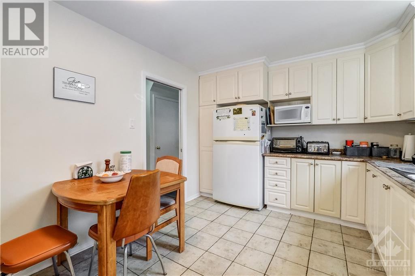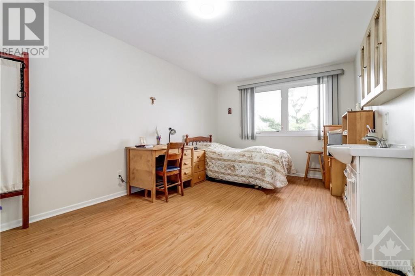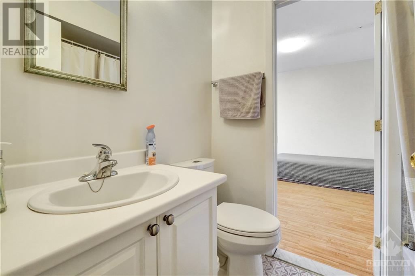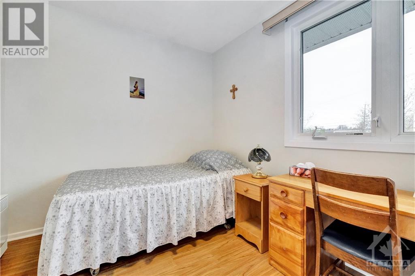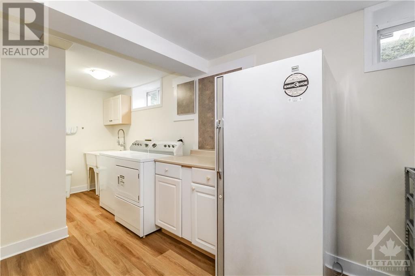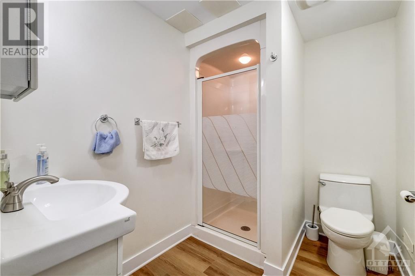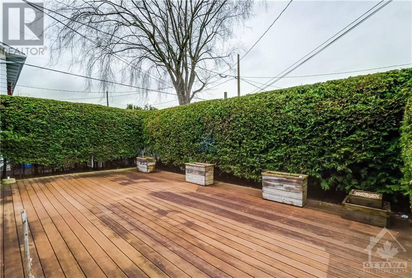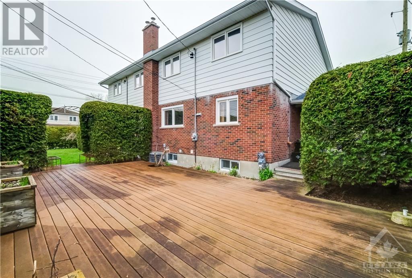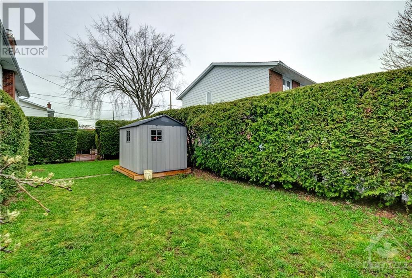2516-2518 Kaladar Avenue Ottawa, Ontario K1V 8C5
8 Bedroom
6 Bathroom
Central Air Conditioning
Forced Air
Land / Yard Lined With Hedges
$945,000
Owner occupied side-by-side double on a corner lot in Brookfield Gardens. 8 bedrooms, 6 baths in immaculate condition. Units are open to each other. Kitchen and laundry on 2518 Kaladar side. Appliances have been removed on 2516 side but could easily be added back in. Each semi is 4 bedrooms, 2 1/2 baths with finished basements. Single carports. Hedged backyard with deck on one side. Great multi-generational property or simple conversion back to income properties. 2 furnaces, 2 hydro meters, 2 hot water tank rentals, 2 central a/c units. (id:37611)
Property Details
| MLS® Number | 1390129 |
| Property Type | Single Family |
| Neigbourhood | Brookfield Gardens |
| Amenities Near By | Public Transit, Recreation Nearby, Shopping |
| Features | Corner Site |
| Parking Space Total | 6 |
| Storage Type | Storage Shed |
| Structure | Deck |
Building
| Bathroom Total | 6 |
| Bedrooms Above Ground | 8 |
| Bedrooms Total | 8 |
| Appliances | Refrigerator, Dryer, Hood Fan, Stove, Washer |
| Basement Development | Finished |
| Basement Type | Full (finished) |
| Constructed Date | 1971 |
| Construction Style Attachment | Detached |
| Cooling Type | Central Air Conditioning |
| Exterior Finish | Brick |
| Flooring Type | Laminate, Tile |
| Foundation Type | Poured Concrete |
| Half Bath Total | 2 |
| Heating Fuel | Natural Gas |
| Heating Type | Forced Air |
| Stories Total | 2 |
| Type | House |
| Utility Water | Municipal Water |
Parking
| Carport | |
| Surfaced |
Land
| Acreage | No |
| Land Amenities | Public Transit, Recreation Nearby, Shopping |
| Landscape Features | Land / Yard Lined With Hedges |
| Sewer | Municipal Sewage System |
| Size Depth | 90 Ft |
| Size Frontage | 64 Ft ,6 In |
| Size Irregular | 64.51 Ft X 90 Ft (irregular Lot) |
| Size Total Text | 64.51 Ft X 90 Ft (irregular Lot) |
| Zoning Description | R3a |
Rooms
| Level | Type | Length | Width | Dimensions |
|---|---|---|---|---|
| Second Level | Primary Bedroom | 16'4" x 10'3" | ||
| Second Level | Primary Bedroom | 16'4" x 10'3" | ||
| Second Level | Bedroom | 10'2" x 10'1" | ||
| Second Level | Bedroom | 10'2" x 10'1" | ||
| Second Level | 4pc Bathroom | 6'9" x 4'11" | ||
| Second Level | 4pc Bathroom | 6'9" x 4'11" | ||
| Second Level | Bedroom | 10'1" x 9'8" | ||
| Second Level | Bedroom | 10'1" x 9'8" | ||
| Second Level | Bedroom | 7'10" x 9'5" | ||
| Second Level | Bedroom | 7'10" x 9'5" | ||
| Lower Level | Recreation Room | 17'7" x 11'7" | ||
| Lower Level | Recreation Room | 18'5" x 21'7" | ||
| Lower Level | 3pc Bathroom | 9'0" x 7'11" | ||
| Lower Level | 3pc Bathroom | 7'8" x 5'8" | ||
| Lower Level | Laundry Room | 12'7" x 18'3" | ||
| Lower Level | Storage | 8'10" x 17'11" | ||
| Main Level | Living Room | 18'3" x 11'11" | ||
| Main Level | Living Room | 18'3" x 11'11" | ||
| Main Level | Dining Room | 10'2" x 10'1" | ||
| Main Level | Dining Room | 10'2" x 10'1" | ||
| Main Level | Kitchen | 10'2" x 11'6" | ||
| Main Level | Office | 10'2" x 11'6" | ||
| Main Level | 2pc Bathroom | 7'4" x 2'11" | ||
| Main Level | 2pc Bathroom | 7'4" x 2'11" |
https://www.realtor.ca/real-estate/26844416/2516-2518-kaladar-avenue-ottawa-brookfield-gardens
Interested?
Contact us for more information

