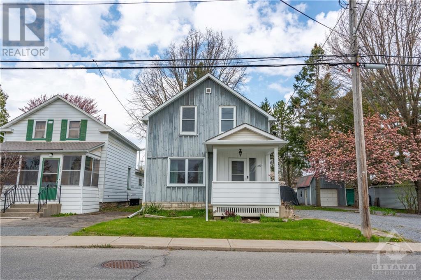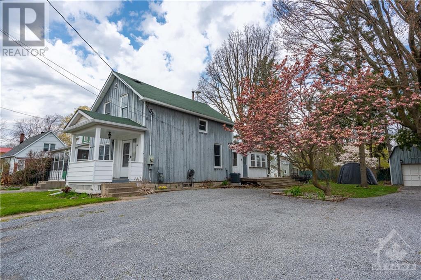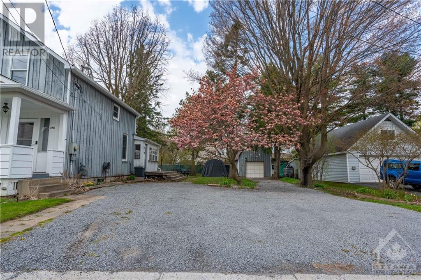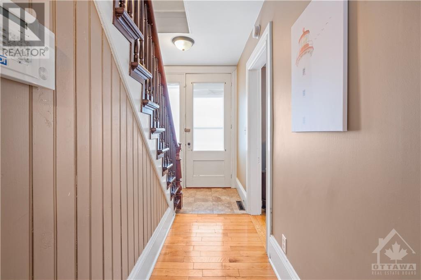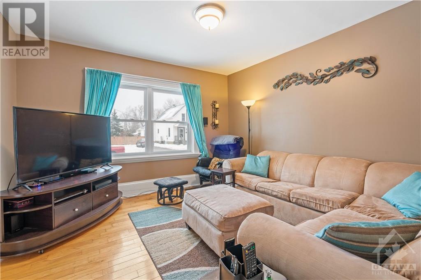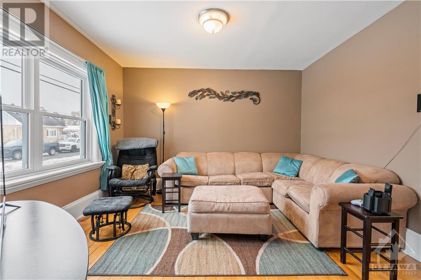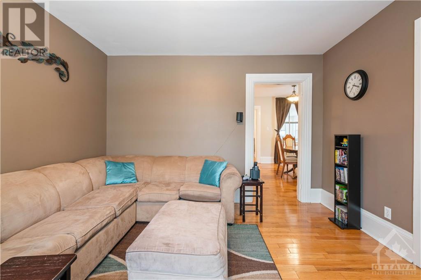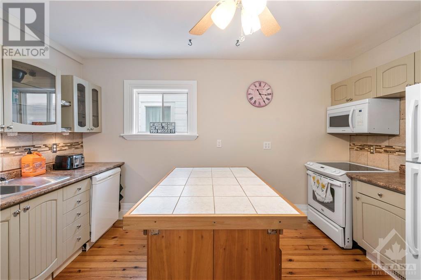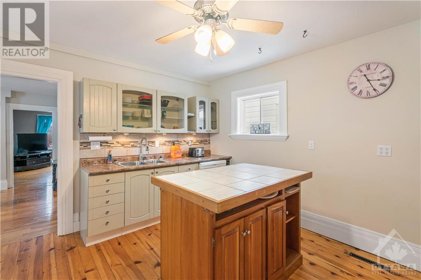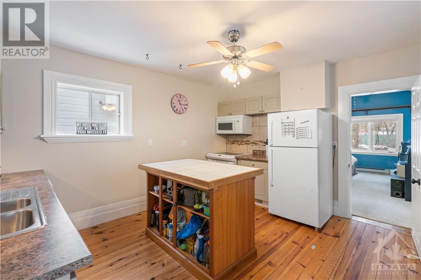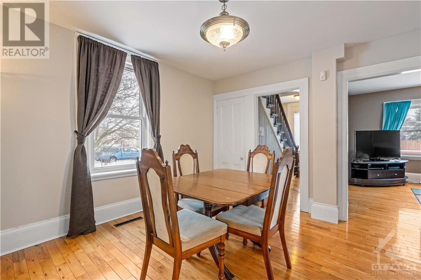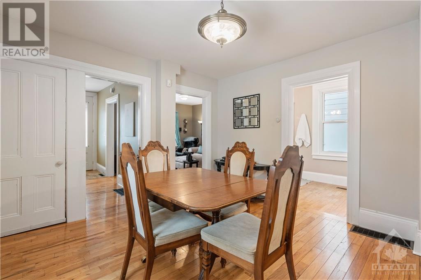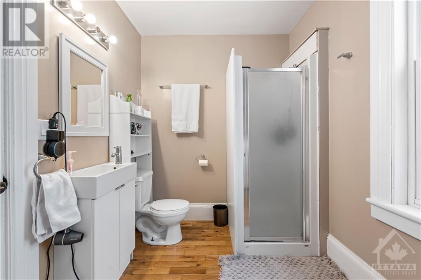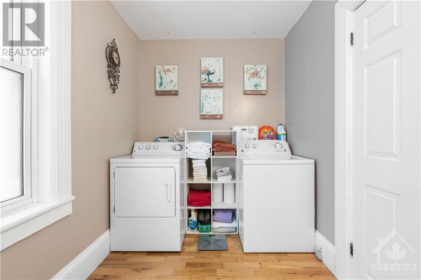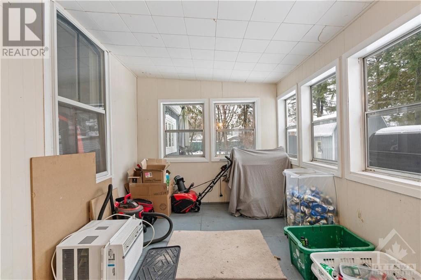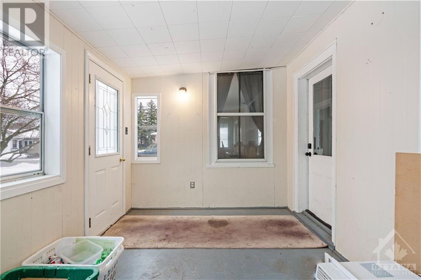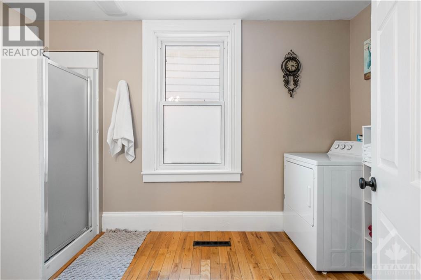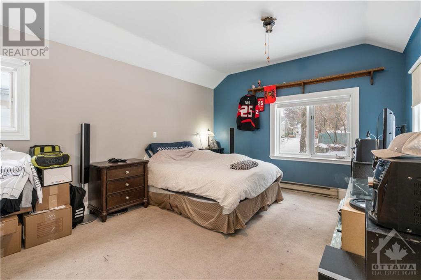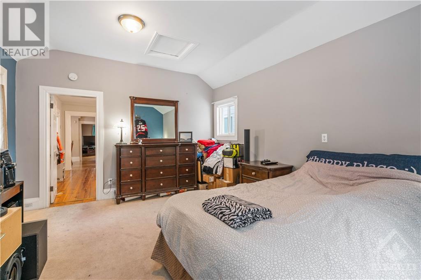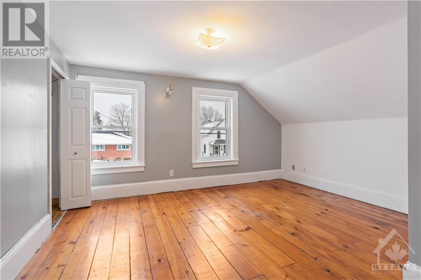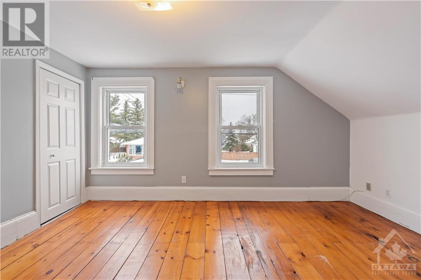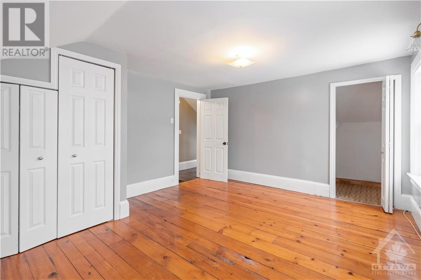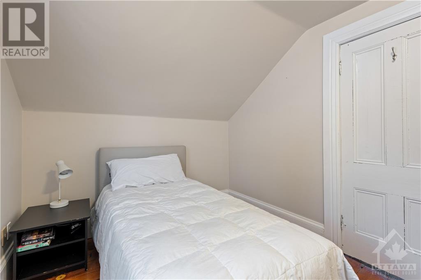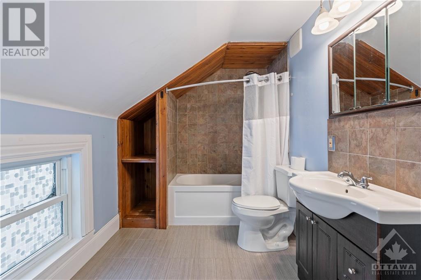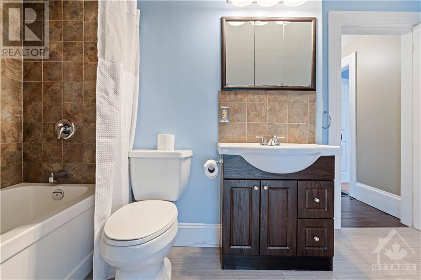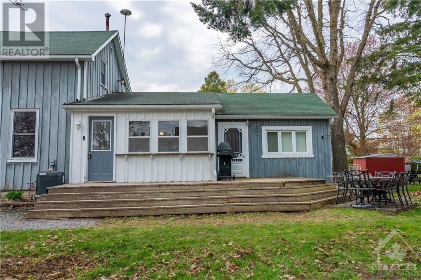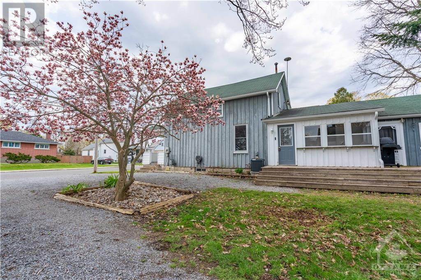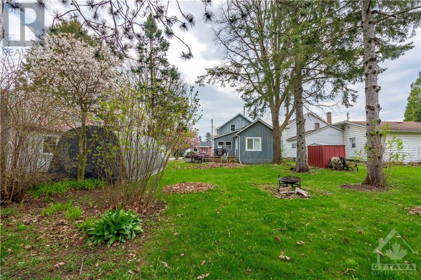250 Park Street E Prescott, Ontario K0E 1T0
$398,000
This charming storey-and-a-half home, located in Prescott, boasts a cozy yet spacious ambiance, making it an ideal choice for first-time homebuyers or a growing family. The addition of a furnace in 2022 ensures comfort during colder months, complemented by the 2020 installation of central air. The exterior showcases recent improvements with a new eavestrough in 2022, enhancing both functionality and curb appeal. A replaced front window in 2021 not only adds aesthetic value but also contributes to energy efficiency. For those who tinker, consider that the garage is insulated with an electrical panel and an overhead electric heater. Situated on a lovely large lot, this residence offers a private and peaceful outdoor space, perfect for relaxation or family gatherings. The proximity to various amenities provides convenience, making daily tasks and errands easily accessible. Additionally, the prime location facilitates efficient commuting, a valuable asset for those with work commitments. (id:37611)
Property Details
| MLS® Number | 1373696 |
| Property Type | Single Family |
| Neigbourhood | Prescott |
| Amenities Near By | Golf Nearby, Recreation Nearby, Shopping |
| Easement | Unknown |
| Parking Space Total | 4 |
| Road Type | Paved Road |
| Structure | Deck |
Building
| Bathroom Total | 2 |
| Bedrooms Above Ground | 3 |
| Bedrooms Total | 3 |
| Appliances | Refrigerator, Dishwasher, Dryer, Microwave Range Hood Combo, Stove, Washer |
| Basement Development | Unfinished |
| Basement Type | Full (unfinished) |
| Construction Style Attachment | Detached |
| Cooling Type | Central Air Conditioning |
| Exterior Finish | Wood Siding |
| Flooring Type | Carpeted, Wood, Ceramic |
| Foundation Type | Stone |
| Heating Fuel | Natural Gas |
| Heating Type | Baseboard Heaters, Forced Air |
| Type | House |
| Utility Water | Municipal Water |
Parking
| Detached Garage |
Land
| Acreage | No |
| Land Amenities | Golf Nearby, Recreation Nearby, Shopping |
| Sewer | Municipal Sewage System |
| Size Depth | 150 Ft |
| Size Frontage | 73 Ft |
| Size Irregular | 0.25 |
| Size Total | 0.25 Ac |
| Size Total Text | 0.25 Ac |
| Zoning Description | Residential |
Rooms
| Level | Type | Length | Width | Dimensions |
|---|---|---|---|---|
| Second Level | Primary Bedroom | 15'6" x 12'3" | ||
| Second Level | Other | 3'1" x 3'1" | ||
| Second Level | Bedroom | 9'7" x 8'9" | ||
| Second Level | 4pc Bathroom | 12'7" x 7'10" | ||
| Main Level | Kitchen | 13'6" x 12'2" | ||
| Main Level | Dining Room | 12'7" x 11'11" | ||
| Main Level | Living Room | 12'3" x 12'1" | ||
| Main Level | 3pc Bathroom | 12'7" x 6'8" | ||
| Main Level | Bedroom | 15'5" x 12'2" |
https://www.realtor.ca/real-estate/26462072/250-park-street-e-prescott-prescott
Interested?
Contact us for more information

