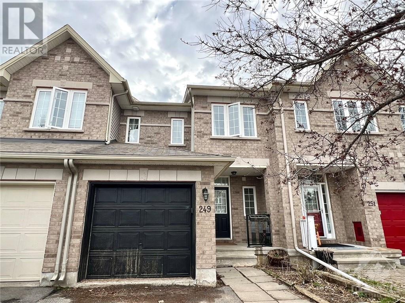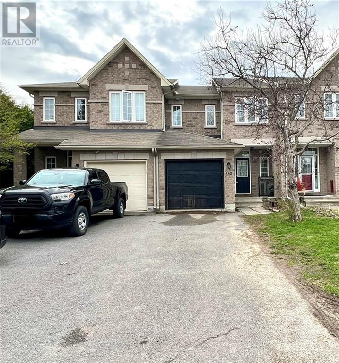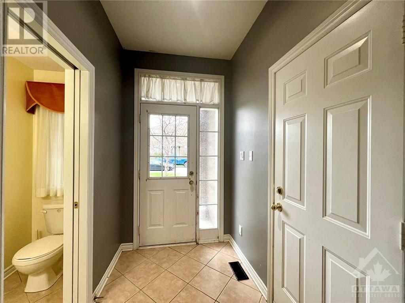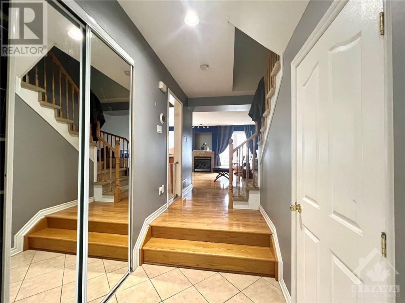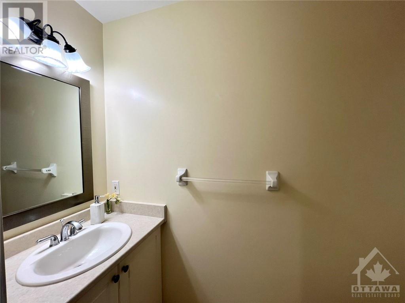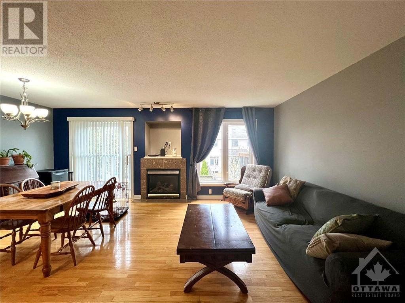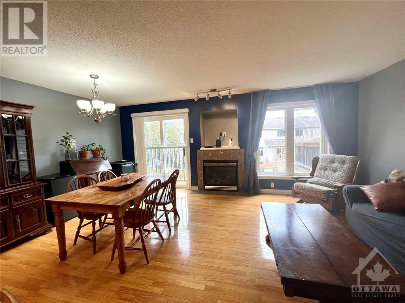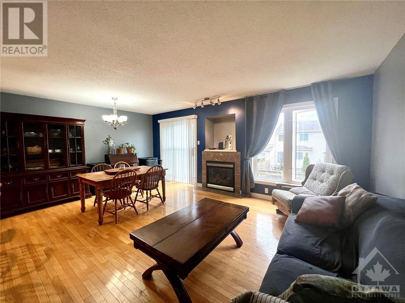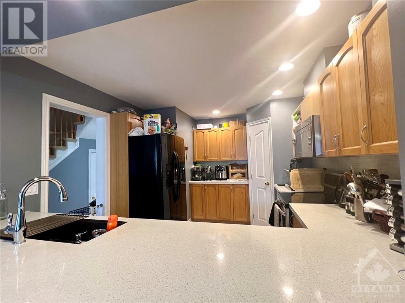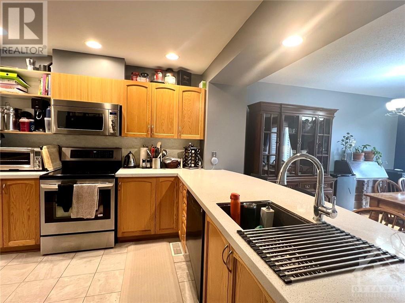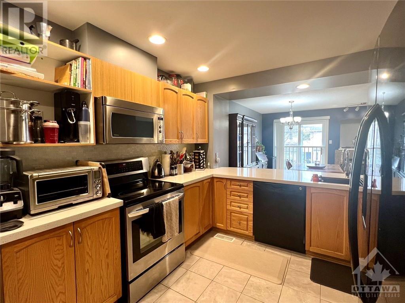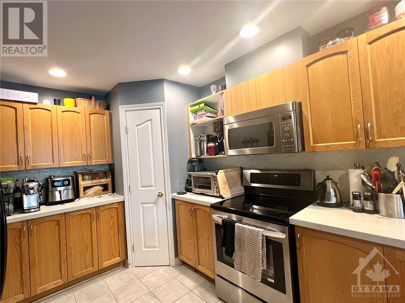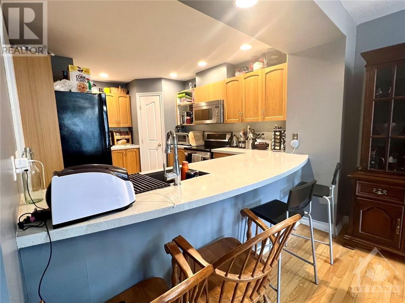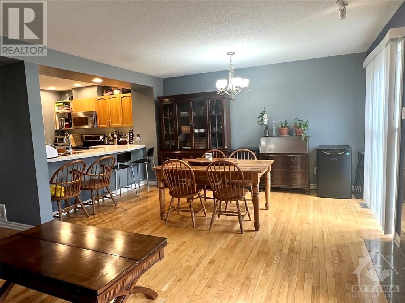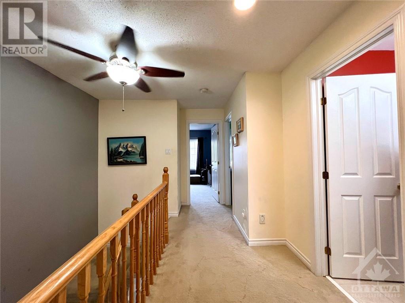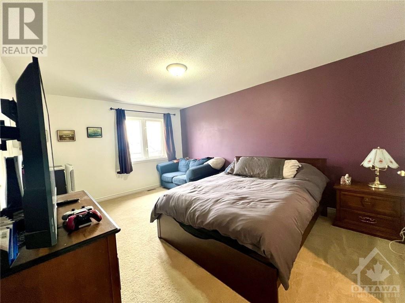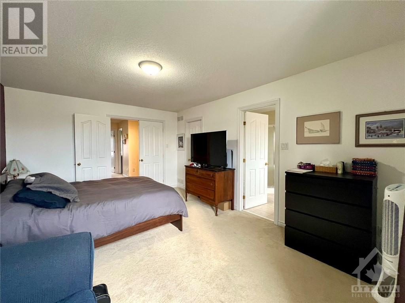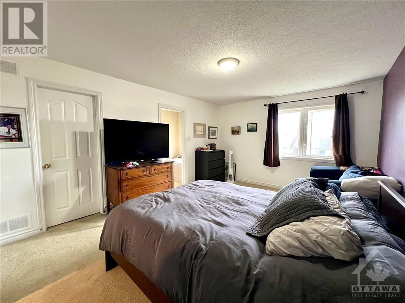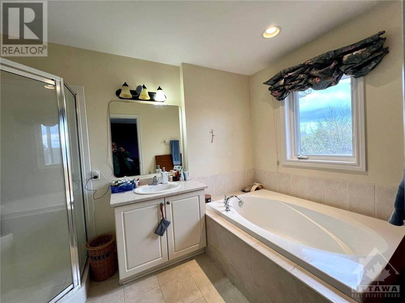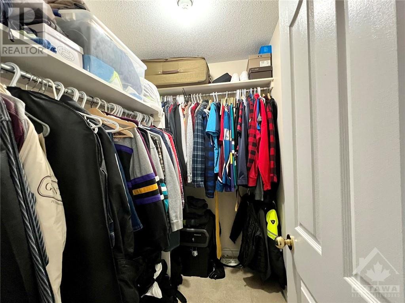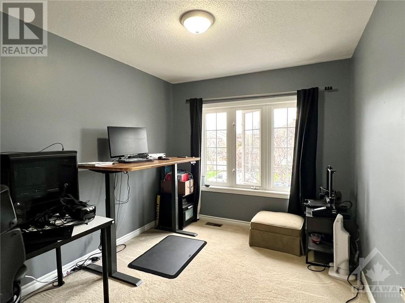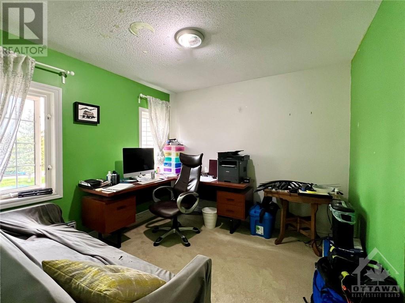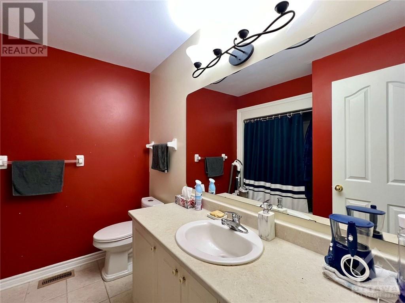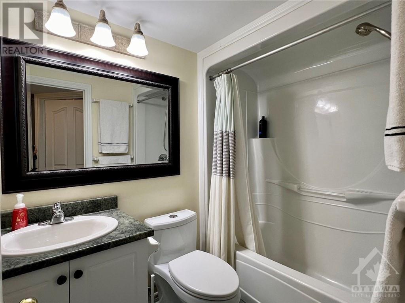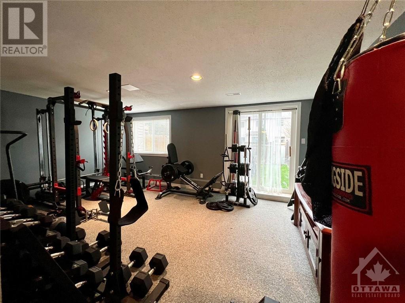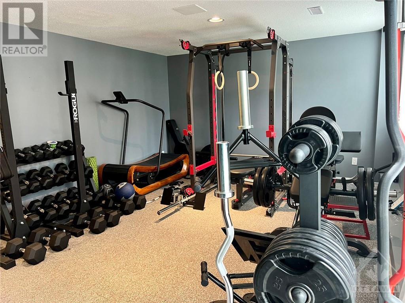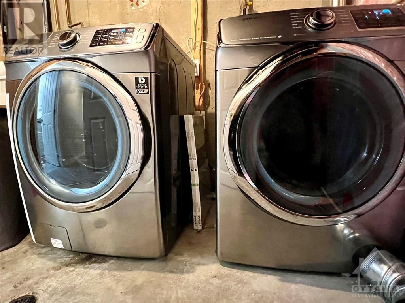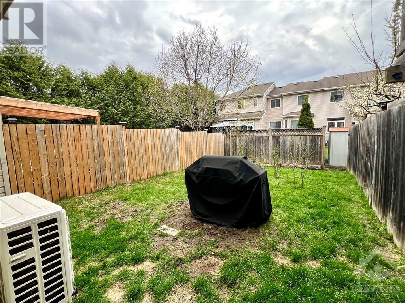249 Saddlesmith Circle Ottawa, Ontario K2M 2Z1
$2,500 Monthly
Welcome to this beautiful TH located in the sought after community of Trailwest in Kanata South. 3bdrm, 4 bath with a walkout basement and fully finished basement. Hardwood floors throughout Main level. Open concept dining room and kitchen with stainless steel appliances and a storage pantry. Big quartz countertop can be used for breakfast table. The main floor also offered an spacious living room. Beautiful staircase leads to the second level complete with a huge master bedroom /WIC and an ensuite bathroom, 2 spacious bedrooms share a full bath. Fully finished lower level with a generous sized Rec room and a full bathroom. This townhome is close to great schools, shops, parks and walking trails. Do not miss out on this nice home and call for your private viewing today! Rental Application, Photo ID, Proof of Income, Credit Report, Bank statement Required with Offers. House will be professionally cleaned before move in. (id:37611)
Property Details
| MLS® Number | 1388936 |
| Property Type | Single Family |
| Neigbourhood | Emerald Meadows |
| Amenities Near By | Public Transit, Recreation Nearby, Shopping |
| Community Features | Family Oriented, School Bus |
| Parking Space Total | 3 |
Building
| Bathroom Total | 4 |
| Bedrooms Above Ground | 3 |
| Bedrooms Total | 3 |
| Amenities | Laundry - In Suite |
| Appliances | Refrigerator, Dishwasher, Dryer, Hood Fan, Stove, Washer |
| Basement Development | Finished |
| Basement Type | Full (finished) |
| Constructed Date | 2004 |
| Cooling Type | Central Air Conditioning |
| Exterior Finish | Brick, Siding |
| Fireplace Present | Yes |
| Fireplace Total | 1 |
| Flooring Type | Wall-to-wall Carpet, Hardwood, Tile |
| Half Bath Total | 1 |
| Heating Fuel | Natural Gas |
| Heating Type | Forced Air |
| Stories Total | 2 |
| Type | Row / Townhouse |
| Utility Water | Municipal Water |
Parking
| Attached Garage |
Land
| Acreage | No |
| Fence Type | Fenced Yard |
| Land Amenities | Public Transit, Recreation Nearby, Shopping |
| Sewer | Municipal Sewage System |
| Size Irregular | * Ft X * Ft |
| Size Total Text | * Ft X * Ft |
| Zoning Description | Residential |
Rooms
| Level | Type | Length | Width | Dimensions |
|---|---|---|---|---|
| Second Level | Primary Bedroom | 11'11" x 15'11" | ||
| Second Level | Bedroom | 8'10" x 11'2" | ||
| Second Level | Bedroom | 9'11" x 12'0" | ||
| Basement | Recreation Room | 12'11" x 18'0" | ||
| Main Level | Living Room | 16'0" x 9'2" | ||
| Main Level | Dining Room | 10'0" x 13'0" | ||
| Main Level | Kitchen | 10'0" x 13'5" |
https://www.realtor.ca/real-estate/26812580/249-saddlesmith-circle-ottawa-emerald-meadows
Interested?
Contact us for more information

