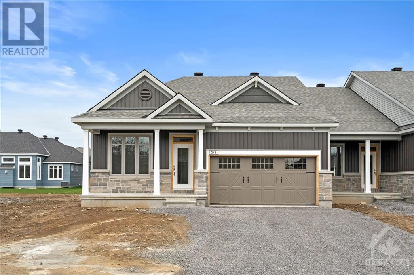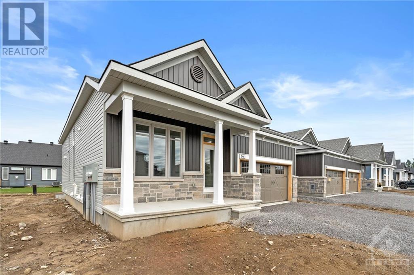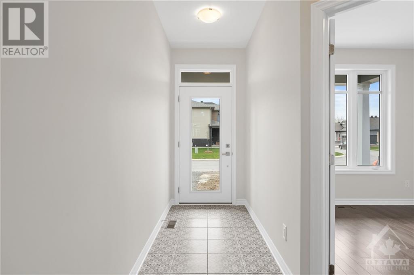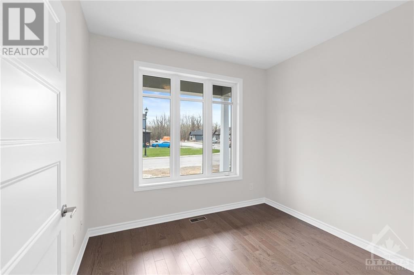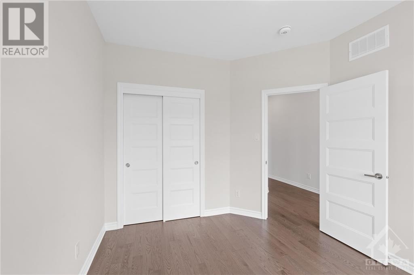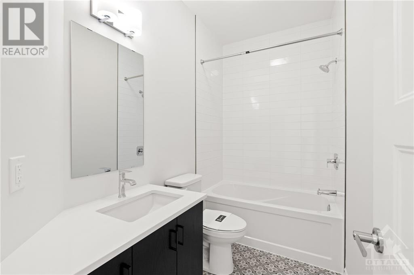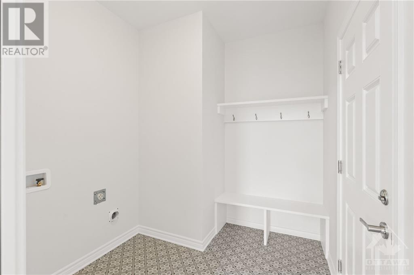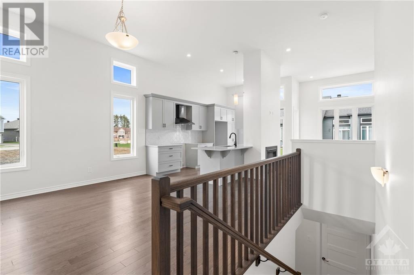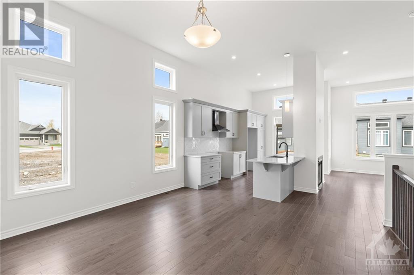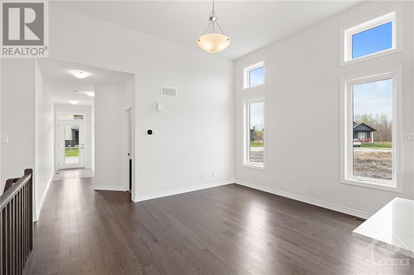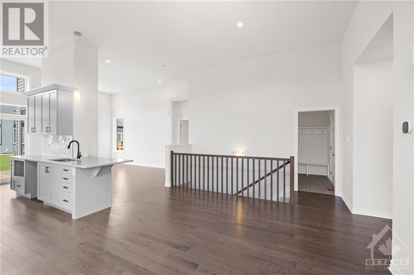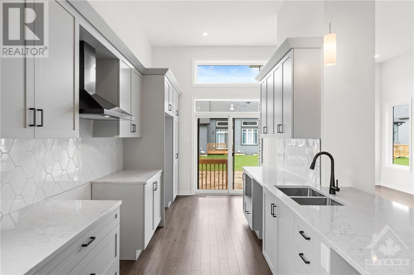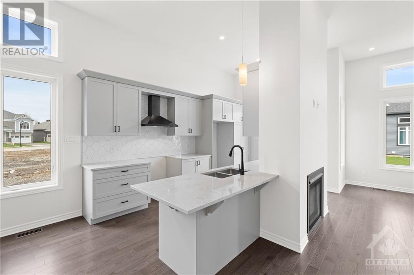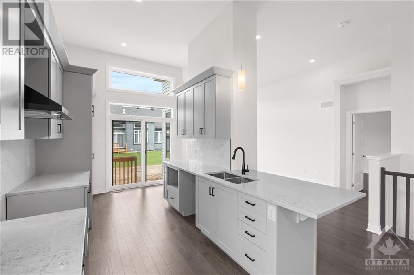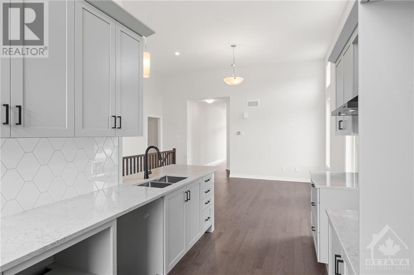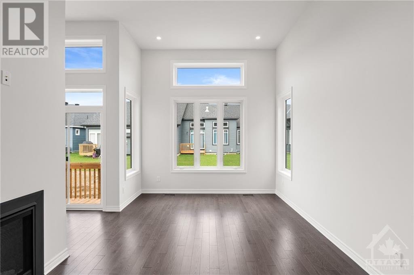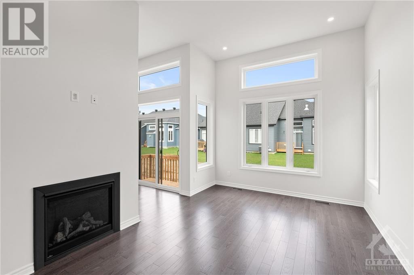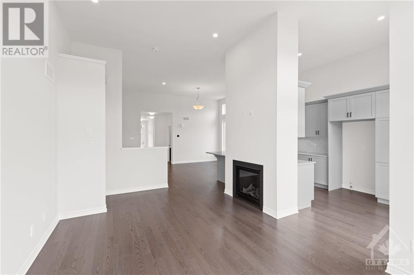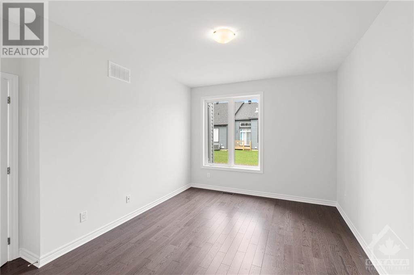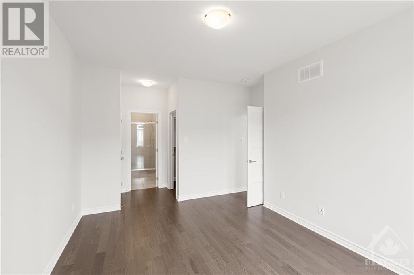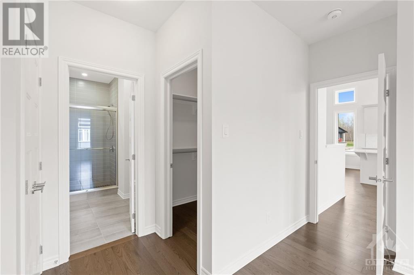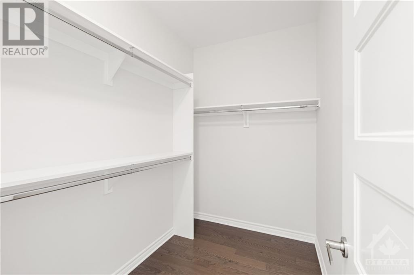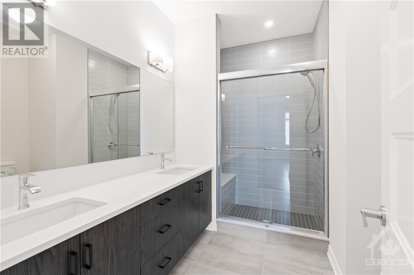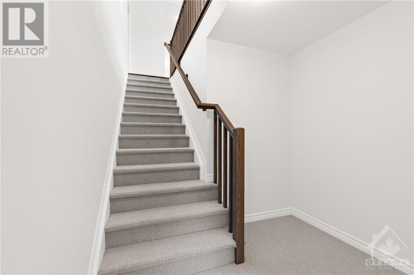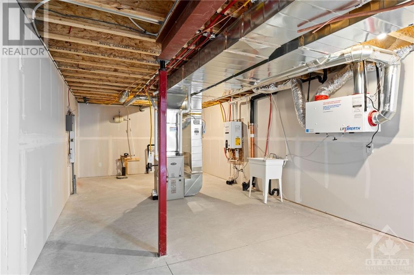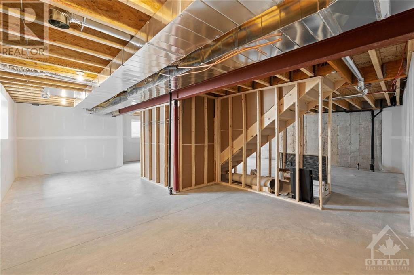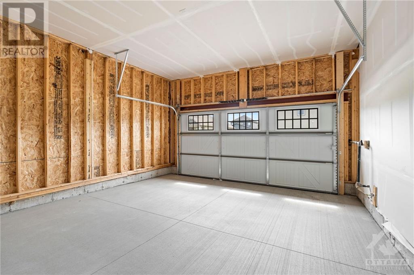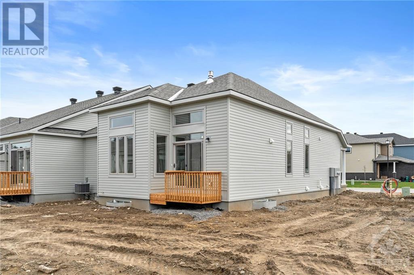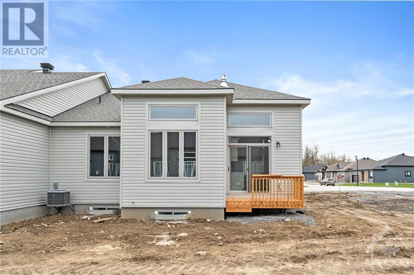246 Kinderwood Way Kemptville, Ontario K0G 1J0
$745,900
Welcome to your dream home in the prestigious eQuinelle community in Kemptville! This stunning 2-bed, 2-bath townhome Bungalow offers luxury living at its finest. Beautiful Hardwood Floors flow seamlessly throughout the open-concept layout. The Kitchen and Bathrooms boast elegant Quartz Counters. Living area is both spacious and inviting w/Gas FP and 12' ceilings. The Primary Bdrm has generous Walk-in Closet & luxurious Ensuite Bath w/sleek glass shower. Decorative tile floors adorn the entry, baths & mudroom. Enjoy the convenience of a 2-car garage, providing ample storage space for vehicles and more. Located in the award-winning golf course community of eQuinelle, residents have access to a wealth of amenities including golf, clubhouse facilities, and walking trails, offering a resort-like lifestyle right at your doorstep. Don't miss your chance to own this beautifully finished Home in one of Kemptville's most sought-after Neighborhoods. Schedule your viewing today! (id:37611)
Open House
This property has open houses!
2:00 pm
Ends at:4:00 pm
Property Details
| MLS® Number | 1389399 |
| Property Type | Single Family |
| Neigbourhood | eQuinelle |
| Amenities Near By | Golf Nearby, Recreation Nearby, Shopping |
| Parking Space Total | 4 |
| Structure | Clubhouse |
Building
| Bathroom Total | 2 |
| Bedrooms Above Ground | 2 |
| Bedrooms Total | 2 |
| Appliances | Hood Fan |
| Architectural Style | Bungalow |
| Basement Development | Unfinished |
| Basement Type | Full (unfinished) |
| Constructed Date | 2024 |
| Cooling Type | Central Air Conditioning, Air Exchanger |
| Exterior Finish | Stone, Siding |
| Fireplace Present | Yes |
| Fireplace Total | 1 |
| Flooring Type | Hardwood, Tile |
| Foundation Type | Poured Concrete |
| Heating Fuel | Natural Gas |
| Heating Type | Forced Air |
| Stories Total | 1 |
| Type | Row / Townhouse |
| Utility Water | Municipal Water |
Parking
| Attached Garage |
Land
| Acreage | No |
| Land Amenities | Golf Nearby, Recreation Nearby, Shopping |
| Sewer | Municipal Sewage System |
| Size Irregular | 0 Ft X 0 Ft |
| Size Total Text | 0 Ft X 0 Ft |
| Zoning Description | Residential |
Rooms
| Level | Type | Length | Width | Dimensions |
|---|---|---|---|---|
| Main Level | Foyer | 4'10" x 8'0" | ||
| Main Level | Dining Room | 11'1" x 12'6" | ||
| Main Level | Living Room/fireplace | 11'1" x 14'7" | ||
| Main Level | Kitchen | 9'7" x 15'5" | ||
| Main Level | Primary Bedroom | 11'1" x 14'1" | ||
| Main Level | 3pc Ensuite Bath | Measurements not available | ||
| Main Level | Other | Measurements not available | ||
| Main Level | Bedroom | 10'0" x 10'11" | ||
| Main Level | 4pc Bathroom | Measurements not available | ||
| Main Level | Laundry Room | Measurements not available | ||
| Main Level | Other | 17'5" x 20'0" |
https://www.realtor.ca/real-estate/26824805/246-kinderwood-way-kemptville-equinelle
Interested?
Contact us for more information

