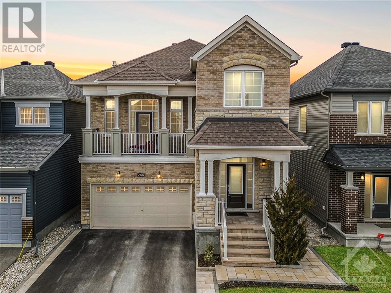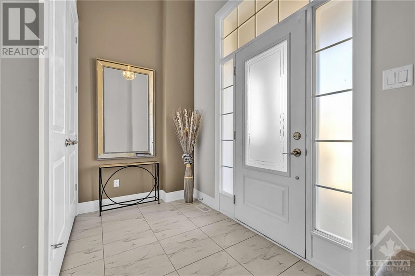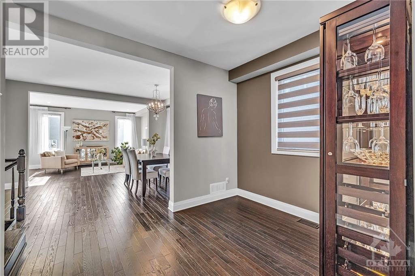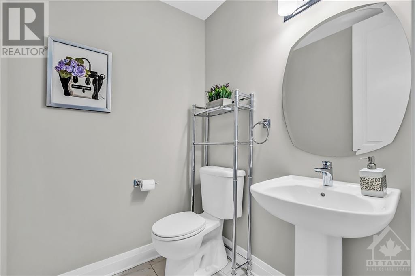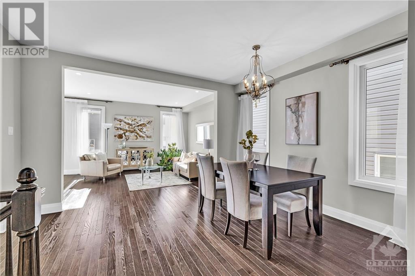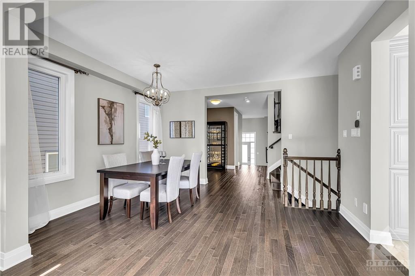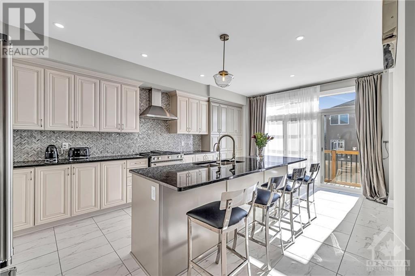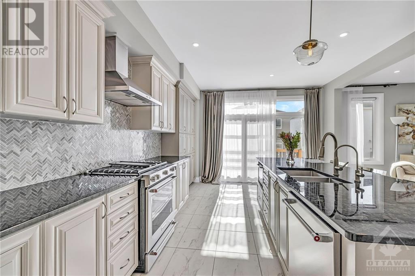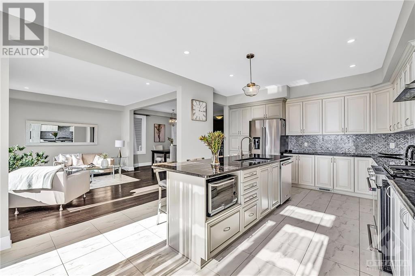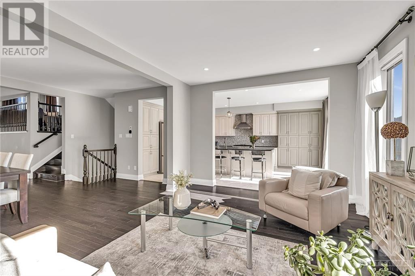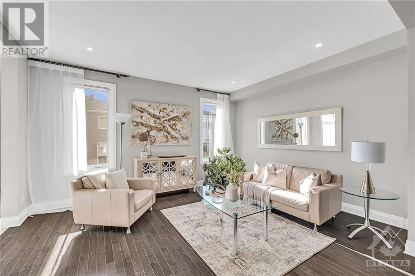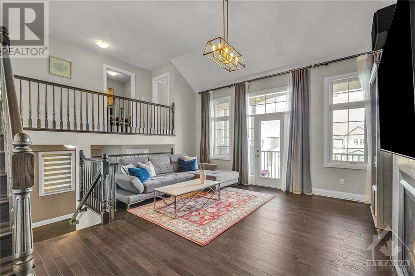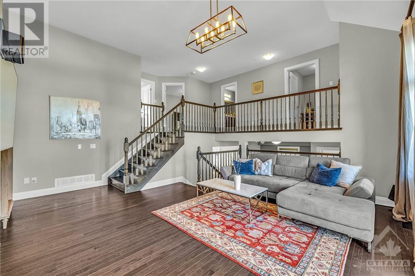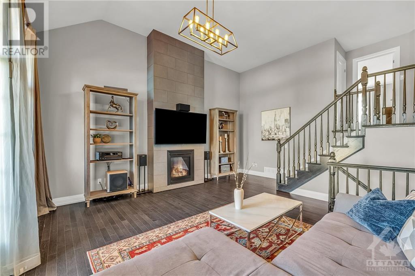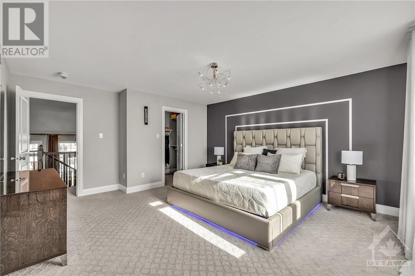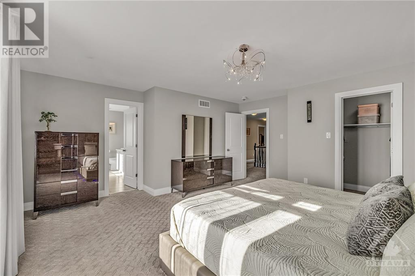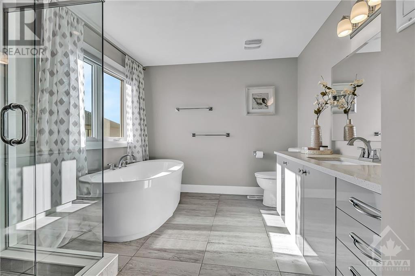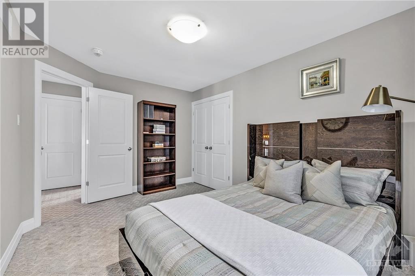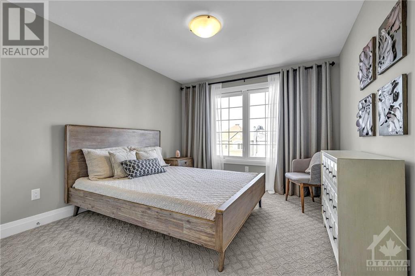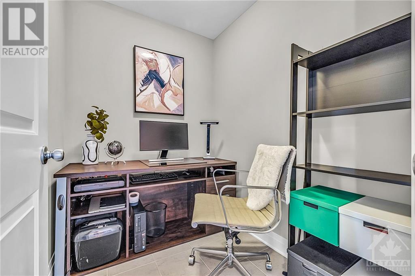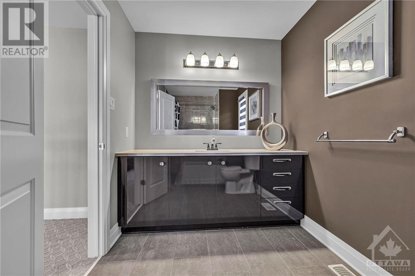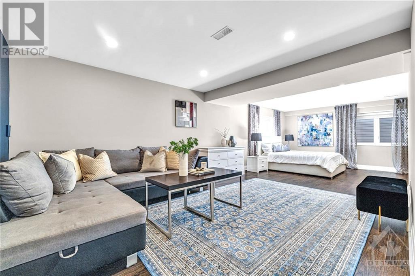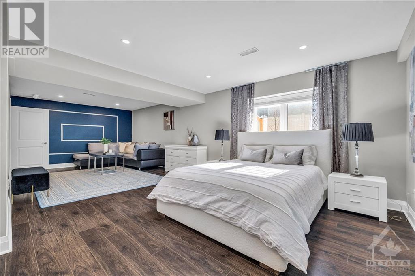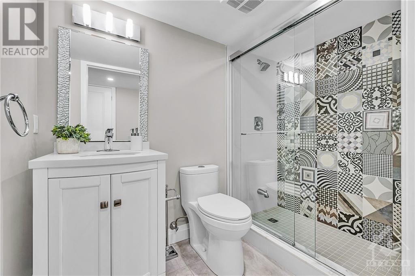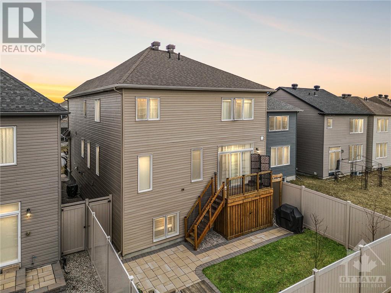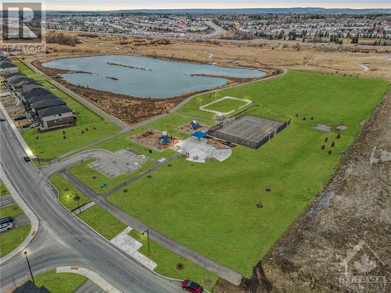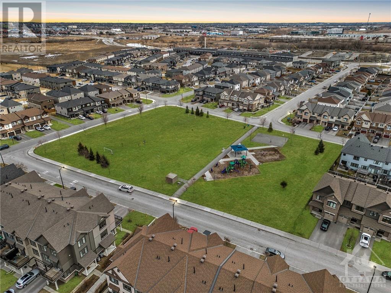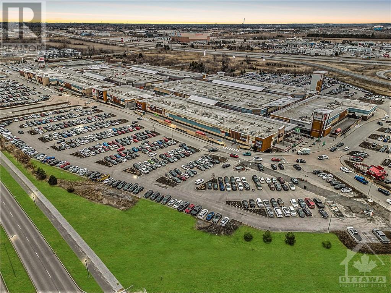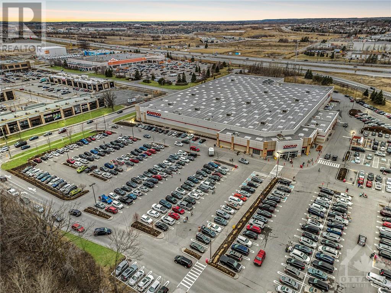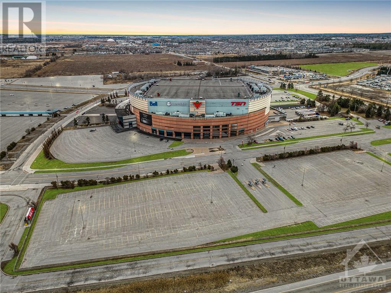245 Saddleback Crescent Kanata, Ontario K2T 0K8
$1,139,900
This is your opportunity to own the highly sought-after Killarney Model! This home features 3+1 beds, an office space & 3.5 baths. Situated in a family-friendly neighborhood close to parks & top-rated schools (Earl of March & All Saints), this home embodies both luxury & practicality. Upon entry, you're greeted by a grand foyer with tall ceilings, a versatile den space, & a bright living + formal dining area. The large kitchen showcases granite countertops, floor-to-ceiling pantry, sizable island, & sleek SS appliances. Up the stairs, the expansive family room impresses with its lofty ceilings, cozy gas fireplace, & inviting balcony. The primary bedroom offers ample space, complete with a walk-in closet & a luxury 4-piece ensuite. Two additional spacious bedrooms are accompanied by a modern full bathroom & a convenient laundry room. The fully finished basement includes another full bathroom & a large recreation room, providing ideal space for a growing family. 24 hour irrevocable. (id:37611)
Property Details
| MLS® Number | 1381143 |
| Property Type | Single Family |
| Neigbourhood | Kanata Lakes |
| Amenities Near By | Public Transit, Recreation Nearby, Shopping |
| Community Features | Family Oriented |
| Features | Balcony |
| Parking Space Total | 4 |
Building
| Bathroom Total | 4 |
| Bedrooms Above Ground | 3 |
| Bedrooms Below Ground | 1 |
| Bedrooms Total | 4 |
| Appliances | Refrigerator, Dishwasher, Dryer, Hood Fan, Stove, Washer |
| Basement Development | Finished |
| Basement Type | Full (finished) |
| Constructed Date | 2017 |
| Construction Style Attachment | Detached |
| Cooling Type | Central Air Conditioning |
| Exterior Finish | Brick, Siding |
| Fireplace Present | Yes |
| Fireplace Total | 1 |
| Flooring Type | Wall-to-wall Carpet, Hardwood, Tile |
| Foundation Type | Poured Concrete |
| Half Bath Total | 1 |
| Heating Fuel | Natural Gas |
| Heating Type | Forced Air |
| Stories Total | 2 |
| Type | House |
| Utility Water | Municipal Water |
Parking
| Attached Garage |
Land
| Acreage | No |
| Fence Type | Fenced Yard |
| Land Amenities | Public Transit, Recreation Nearby, Shopping |
| Sewer | Municipal Sewage System |
| Size Depth | 91 Ft ,10 In |
| Size Frontage | 36 Ft ,1 In |
| Size Irregular | 36.09 Ft X 91.85 Ft |
| Size Total Text | 36.09 Ft X 91.85 Ft |
| Zoning Description | Residential |
Rooms
| Level | Type | Length | Width | Dimensions |
|---|---|---|---|---|
| Second Level | Primary Bedroom | 14'7" x 15'0" | ||
| Second Level | Bedroom | 10'8" x 11'6" | ||
| Second Level | Bedroom | 14'0" x 10'0" | ||
| Main Level | Great Room | 15'5" x 12'6" | ||
| Main Level | Kitchen | 13'11" x 9'11" | ||
| Main Level | Den | 10'8" x 9'1" | ||
| Main Level | Family Room | 17'7" x 15'5" | ||
| Main Level | Eating Area | 12'10" x 11'2" |
https://www.realtor.ca/real-estate/26623509/245-saddleback-crescent-kanata-kanata-lakes
Interested?
Contact us for more information

