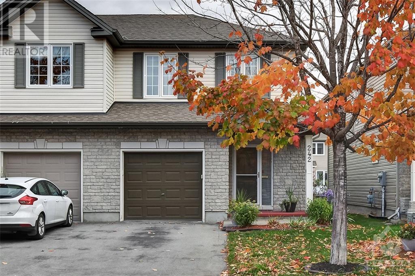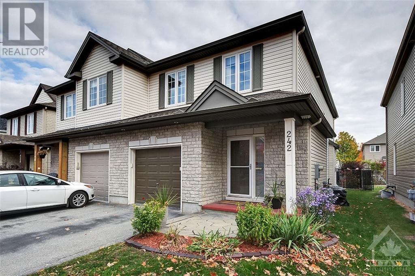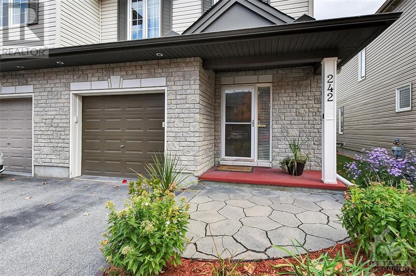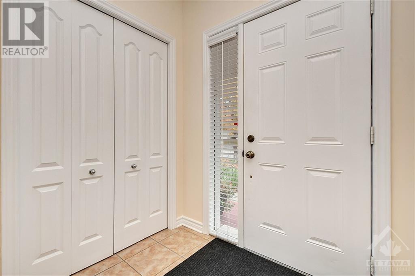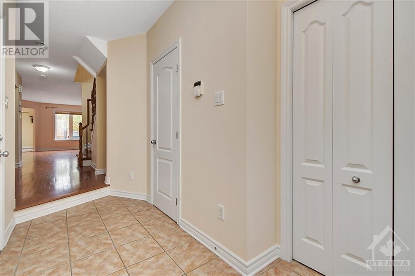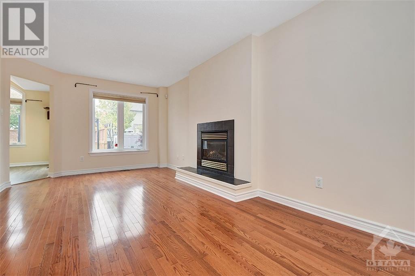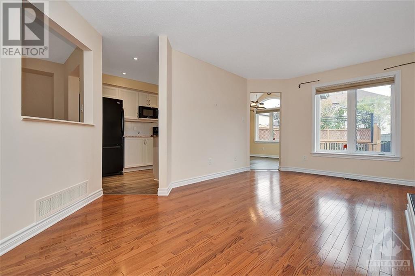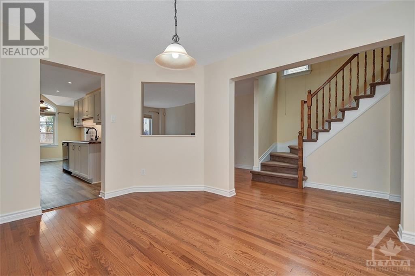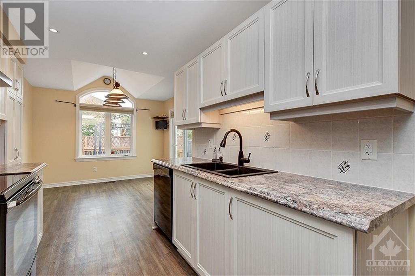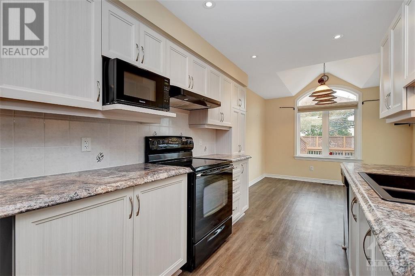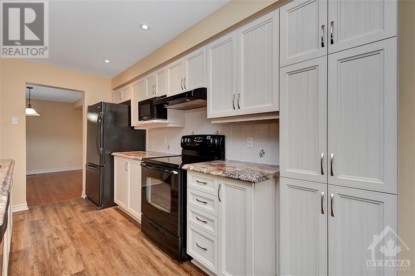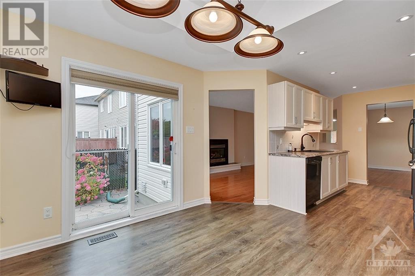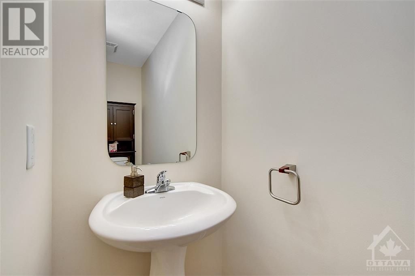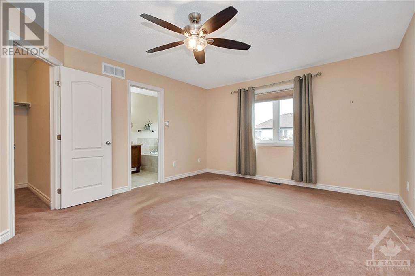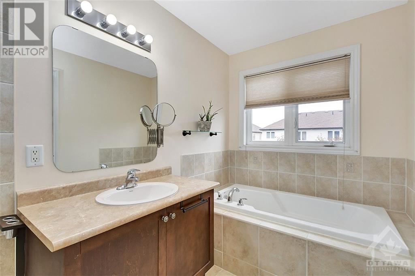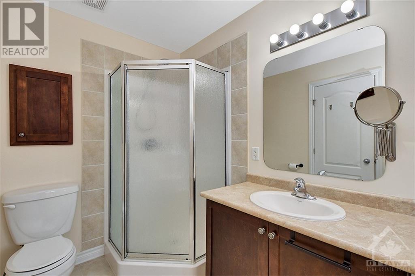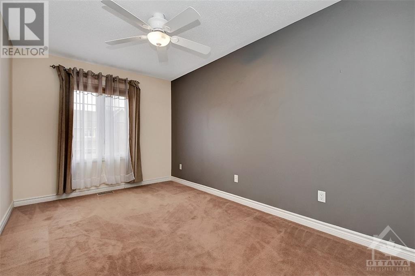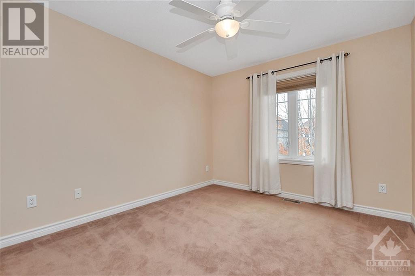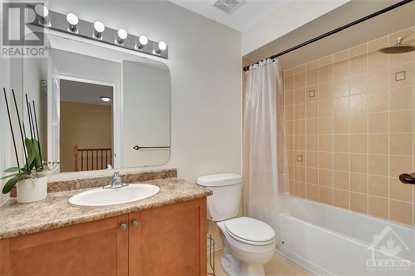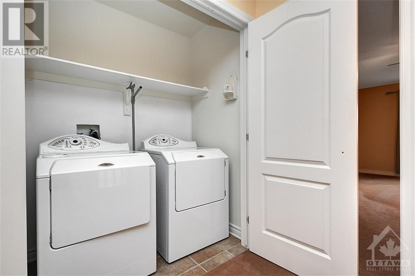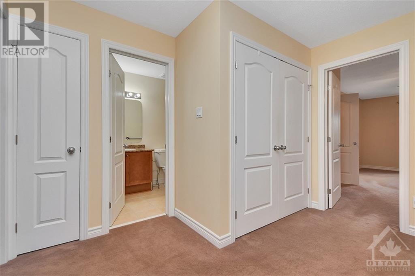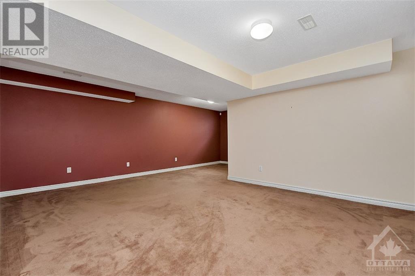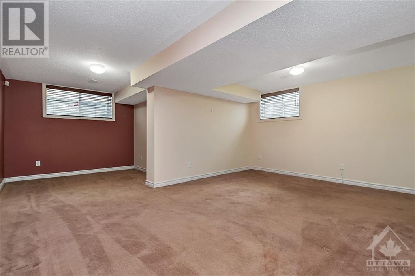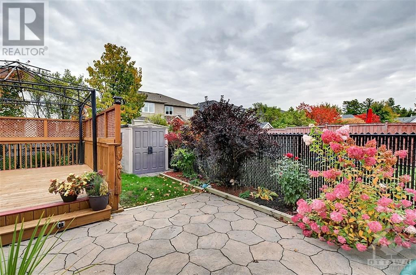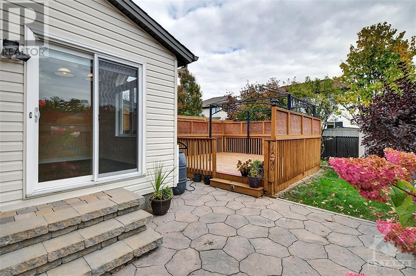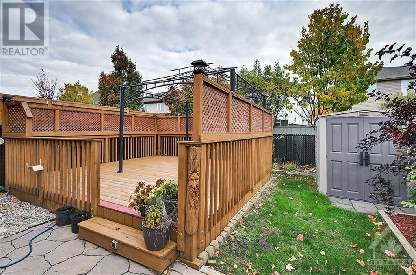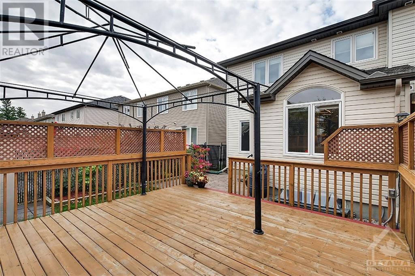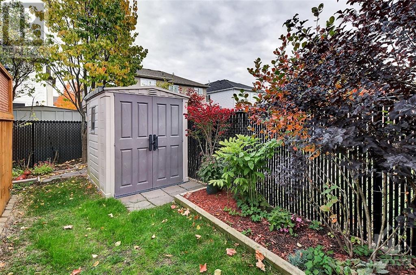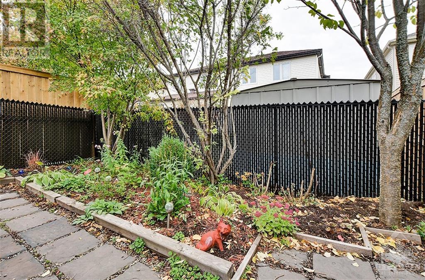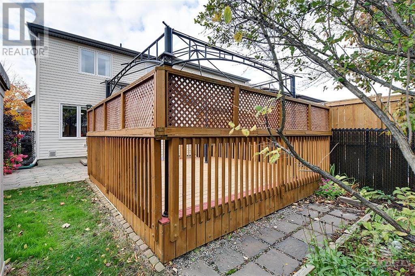242 Horseshoe Crescent Ottawa, Ontario K2S 0B8
$2,500 Monthly
Welcome to this lovely 3-bed, 2.5-bath townhome in Stittsville. Stepping in, you'll be greeted with gleaming hardwood floors, abundant natural light from the large windows & a well-designed layout. The formal dining room is ideal for hosting gatherings and the sun filled living room, centered around a cozy gas fireplace, is perfect for unwinding after a long day. Fully equipped kitchen with lots of storage and a cathedral ceiling in the eating area. Upstairs you will find the primary bedroom, with a walk-in closet & a fresh 4-piece ensuite bathroom. Two more sizeable bedrooms, 4-piece bath & a laundry closet that adds practicality to daily routines. Venture downstairs to discover a great family room & a den, providing versatile spaces for entertainment or work. Outside, the fully fenced backyard with a delightful patio & beautiful deck, creates an inviting outdoor oasis. Close to grocery (Independent), shops, restaurants, parks, trails, transit & schools. Minutes to access the HWY 417. (id:37611)
Property Details
| MLS® Number | 1388191 |
| Property Type | Single Family |
| Neigbourhood | Stittsville |
| Amenities Near By | Public Transit, Recreation Nearby, Shopping |
| Parking Space Total | 2 |
| Structure | Deck, Patio(s) |
Building
| Bathroom Total | 3 |
| Bedrooms Above Ground | 3 |
| Bedrooms Total | 3 |
| Amenities | Laundry - In Suite |
| Appliances | Refrigerator, Dishwasher, Dryer, Hood Fan, Microwave, Stove, Washer |
| Basement Development | Finished |
| Basement Type | Full (finished) |
| Constructed Date | 2007 |
| Construction Style Attachment | Semi-detached |
| Cooling Type | Central Air Conditioning |
| Exterior Finish | Brick, Siding |
| Flooring Type | Wall-to-wall Carpet, Hardwood, Tile |
| Half Bath Total | 1 |
| Heating Fuel | Natural Gas |
| Heating Type | Forced Air |
| Stories Total | 2 |
| Type | House |
| Utility Water | Municipal Water |
Parking
| Attached Garage |
Land
| Acreage | No |
| Fence Type | Fenced Yard |
| Land Amenities | Public Transit, Recreation Nearby, Shopping |
| Sewer | Municipal Sewage System |
| Size Irregular | * Ft X * Ft |
| Size Total Text | * Ft X * Ft |
| Zoning Description | Residential |
Rooms
| Level | Type | Length | Width | Dimensions |
|---|---|---|---|---|
| Second Level | Primary Bedroom | 17'5" x 12'9" | ||
| Second Level | 4pc Bathroom | 7'9" x 6'0" | ||
| Second Level | Bedroom | 11'6" x 9'11" | ||
| Second Level | Bedroom | 13'5" x 8'10" | ||
| Second Level | 4pc Bathroom | 6'6" x 4'11" | ||
| Second Level | Laundry Room | 5'7" x 3'7" | ||
| Basement | Family Room | 18'1" x 13'2" | ||
| Basement | Den | 8'5" x 9'3" | ||
| Main Level | Foyer | 11'9" x 6'3" | ||
| Main Level | Dining Room | 12'6" x 10'1" | ||
| Main Level | Living Room | 14'6" x 11'1" | ||
| Main Level | Kitchen | 12'1" x 8'0" | ||
| Main Level | Partial Bathroom | 8'3" x 6'3" |
https://www.realtor.ca/real-estate/26813156/242-horseshoe-crescent-ottawa-stittsville
Interested?
Contact us for more information

