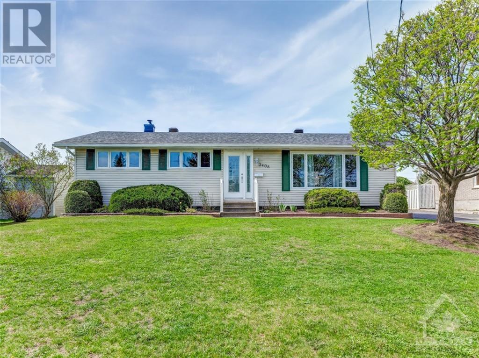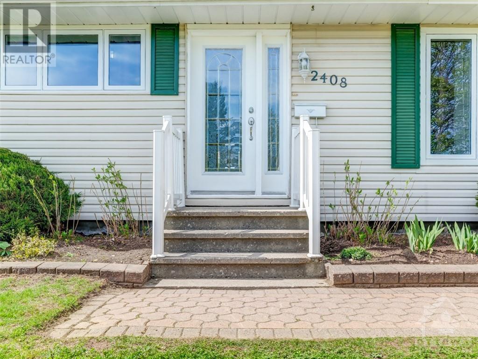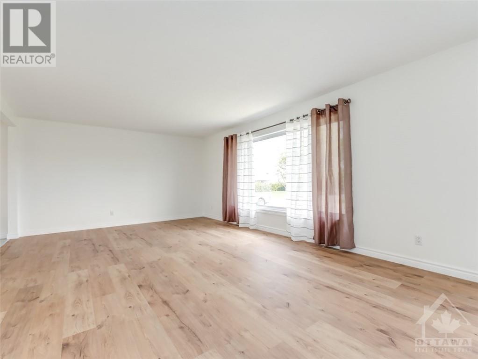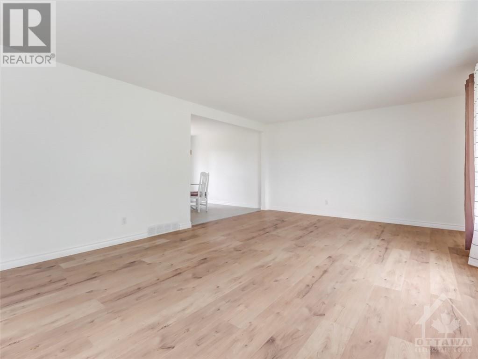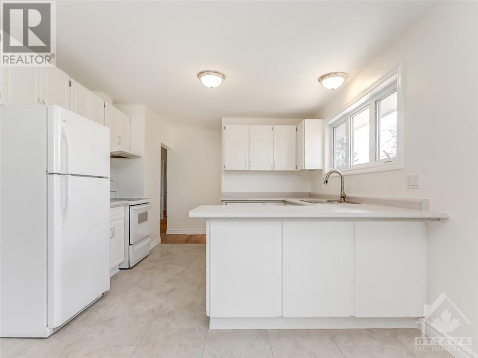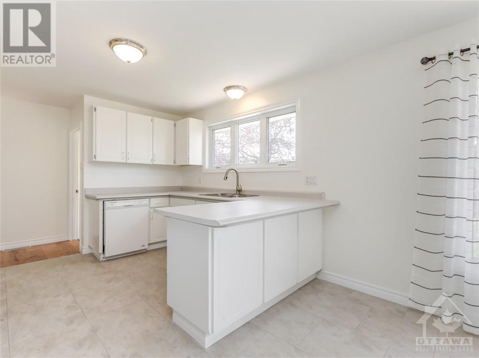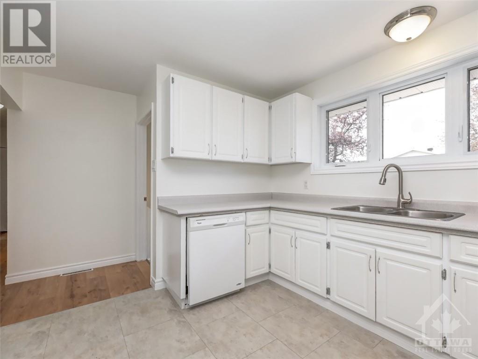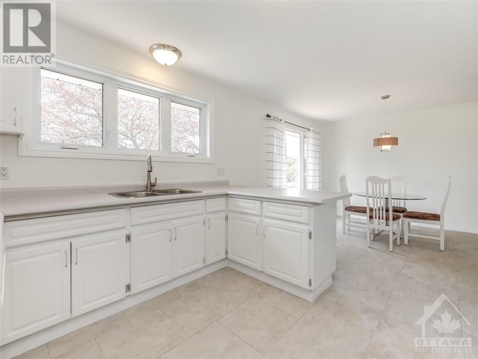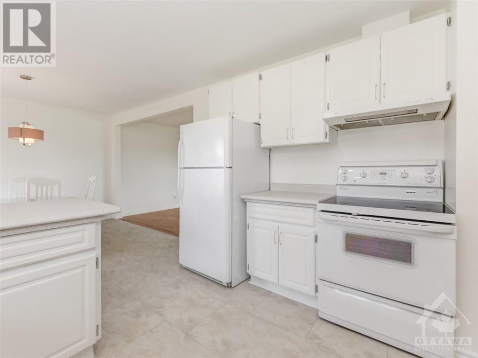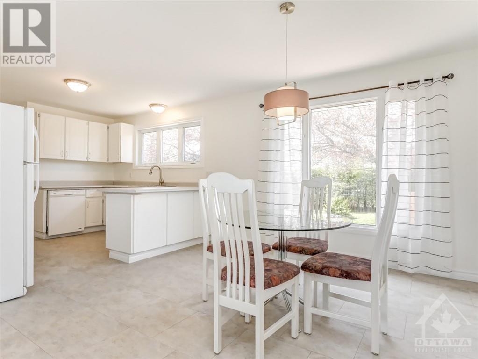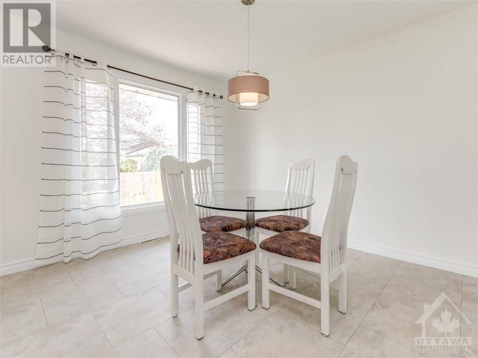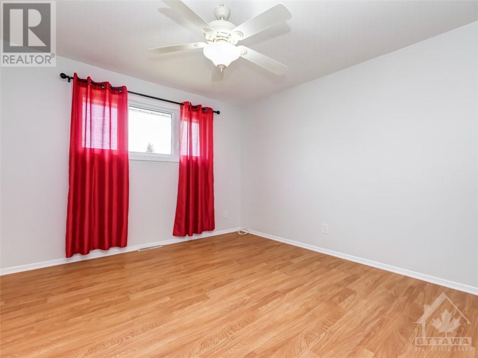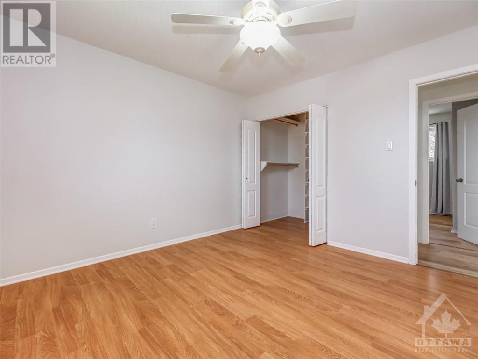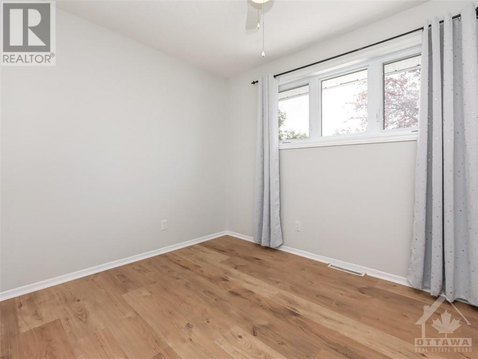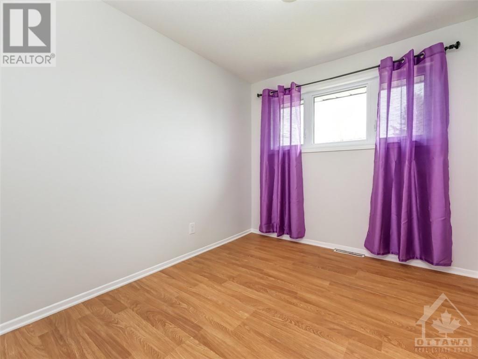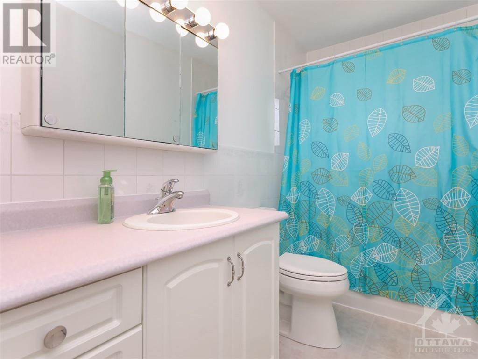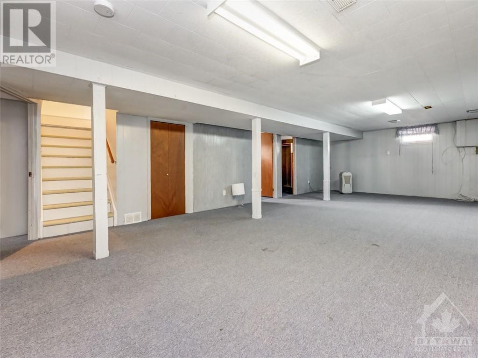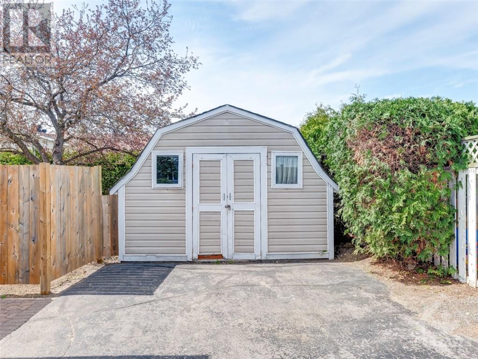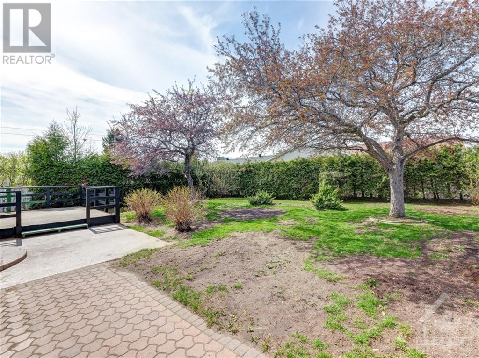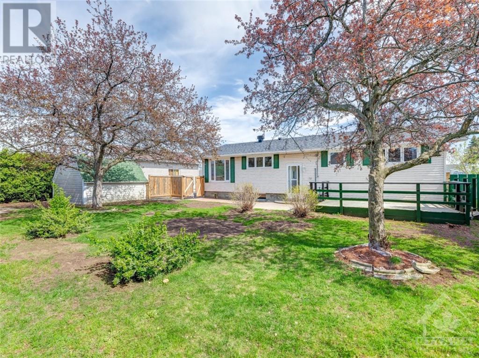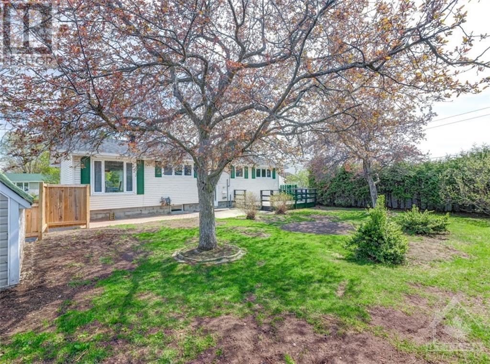2408 Iberville Street Rockland, Ontario K4K 1B9
4 Bedroom
2 Bathroom
Bungalow
Central Air Conditioning
Forced Air
Landscaped
$499,900
Look no further! Nestled on a peaceful street, this charming bungalow is ideal for downsizers or families. Sizeable eat-in kitchen with crisp white cabinetry, ample counter space and stylish faucet. Large living room with picture window overlooking street and front yard. New laminate in living room, hallway and 1 bedroom. Freshly painted in neutral tones. Roof was replaced in 2022 and hot water tank is owned(installed in 2022.). Proximity to shopping and amenities. Come see for yourself and book your showing today! (id:37611)
Property Details
| MLS® Number | 1390142 |
| Property Type | Single Family |
| Neigbourhood | Rockland |
| Amenities Near By | Recreation Nearby, Shopping, Water Nearby |
| Parking Space Total | 6 |
| Storage Type | Storage Shed |
Building
| Bathroom Total | 2 |
| Bedrooms Above Ground | 3 |
| Bedrooms Below Ground | 1 |
| Bedrooms Total | 4 |
| Appliances | Refrigerator, Dishwasher, Stove |
| Architectural Style | Bungalow |
| Basement Development | Finished |
| Basement Type | Full (finished) |
| Constructed Date | 1968 |
| Construction Material | Wood Frame |
| Construction Style Attachment | Detached |
| Cooling Type | Central Air Conditioning |
| Exterior Finish | Vinyl |
| Fixture | Drapes/window Coverings |
| Flooring Type | Mixed Flooring, Laminate |
| Foundation Type | Block |
| Half Bath Total | 1 |
| Heating Fuel | Oil |
| Heating Type | Forced Air |
| Stories Total | 1 |
| Type | House |
| Utility Water | Municipal Water |
Parking
| Surfaced |
Land
| Acreage | No |
| Land Amenities | Recreation Nearby, Shopping, Water Nearby |
| Landscape Features | Landscaped |
| Sewer | Municipal Sewage System |
| Size Depth | 100 Ft |
| Size Frontage | 75 Ft |
| Size Irregular | 75 Ft X 100 Ft |
| Size Total Text | 75 Ft X 100 Ft |
| Zoning Description | Residential |
Rooms
| Level | Type | Length | Width | Dimensions |
|---|---|---|---|---|
| Lower Level | Bedroom | 13'9" x 8'11" | ||
| Lower Level | Recreation Room | 29'11" x 15'4" | ||
| Lower Level | Laundry Room | Measurements not available | ||
| Lower Level | 2pc Bathroom | Measurements not available | ||
| Lower Level | Storage | Measurements not available | ||
| Main Level | Living Room | 19'0" x 13'6" | ||
| Main Level | Kitchen | 11'3" x 10'8" | ||
| Main Level | Eating Area | 11'3" x 11'0" | ||
| Main Level | 3pc Bathroom | Measurements not available | ||
| Main Level | Primary Bedroom | 12'0" x 10'11" | ||
| Main Level | Bedroom | 11'6" x 8'6" | ||
| Main Level | Bedroom | 9'6" x 9'0" |
https://www.realtor.ca/real-estate/26848194/2408-iberville-street-rockland-rockland
Interested?
Contact us for more information

