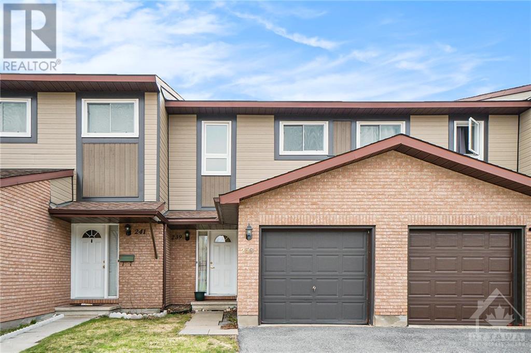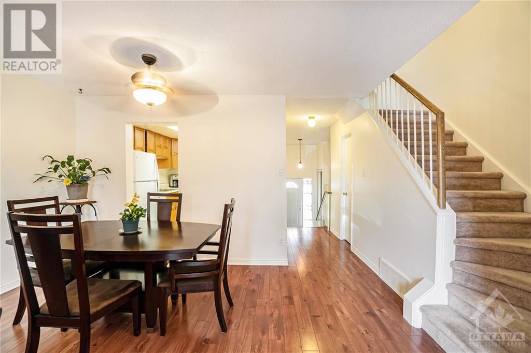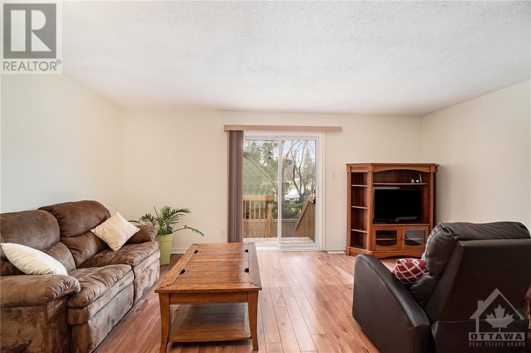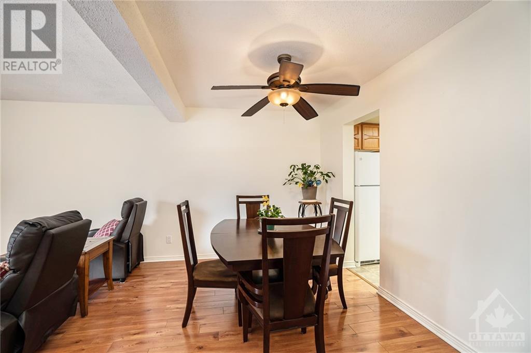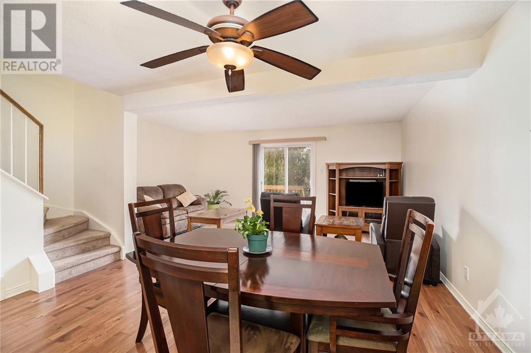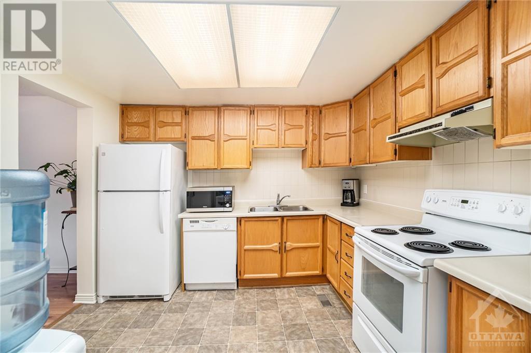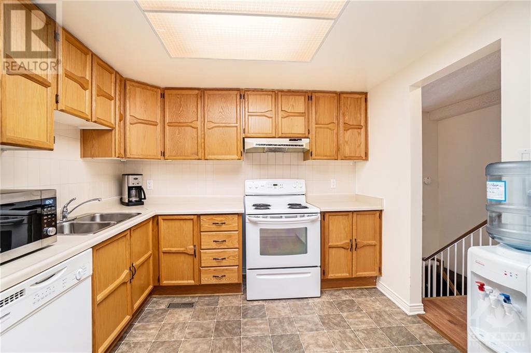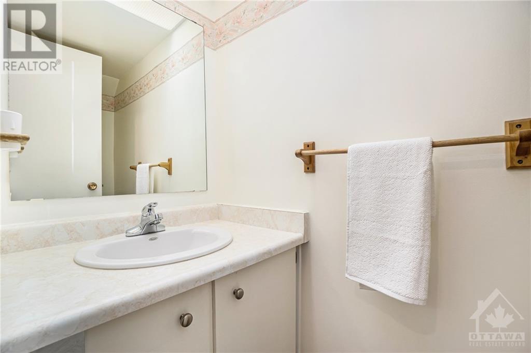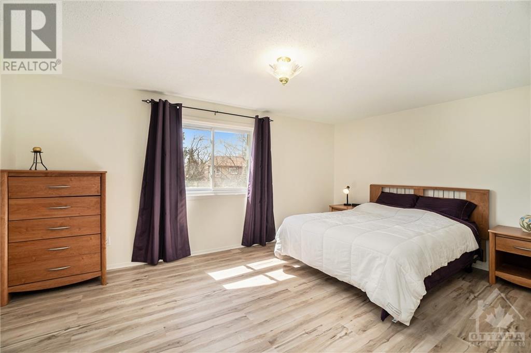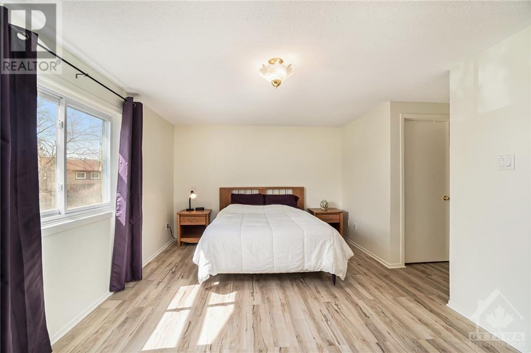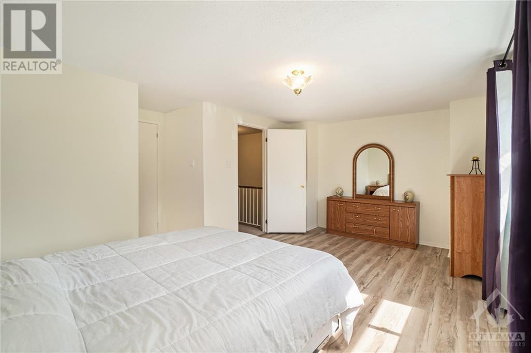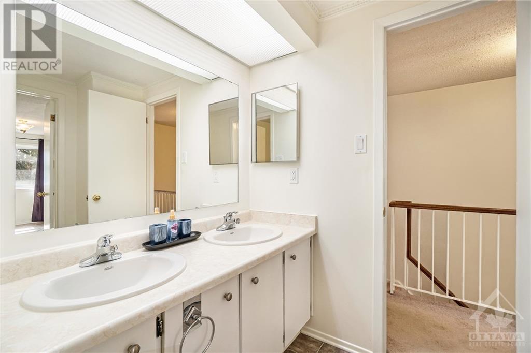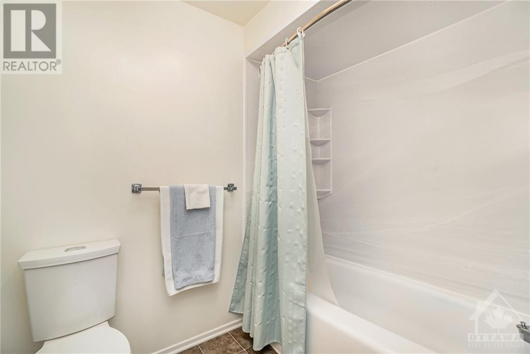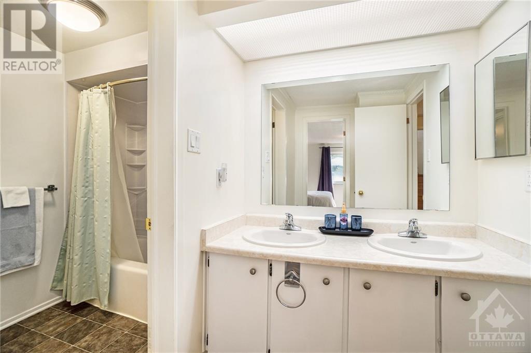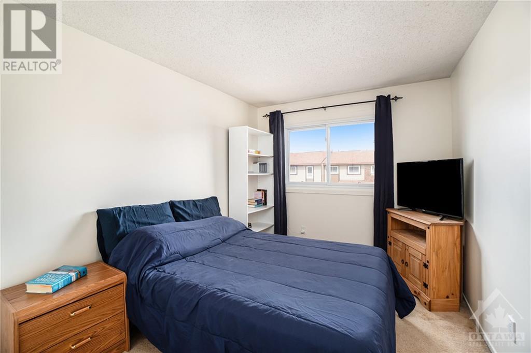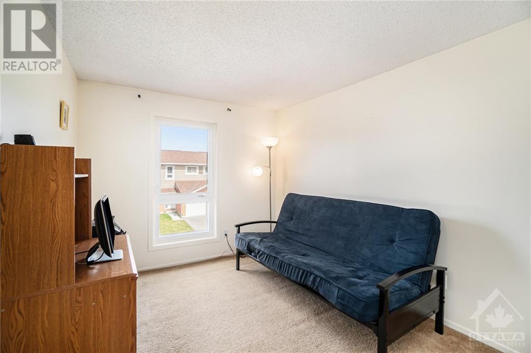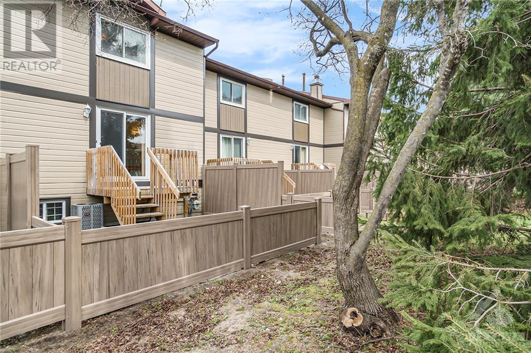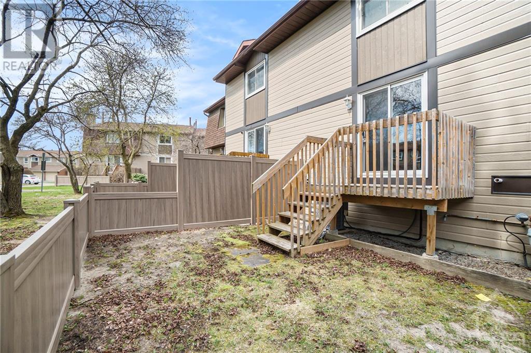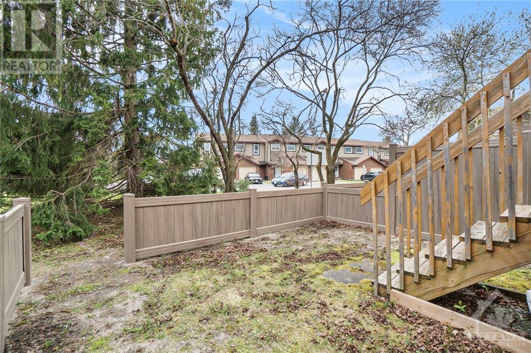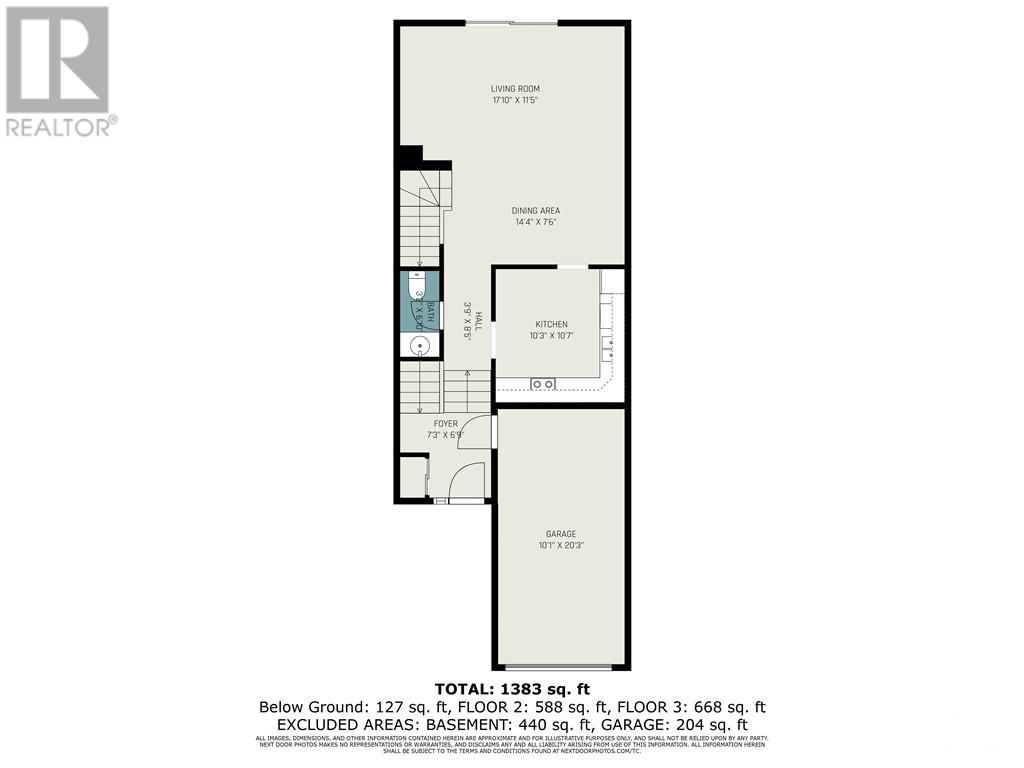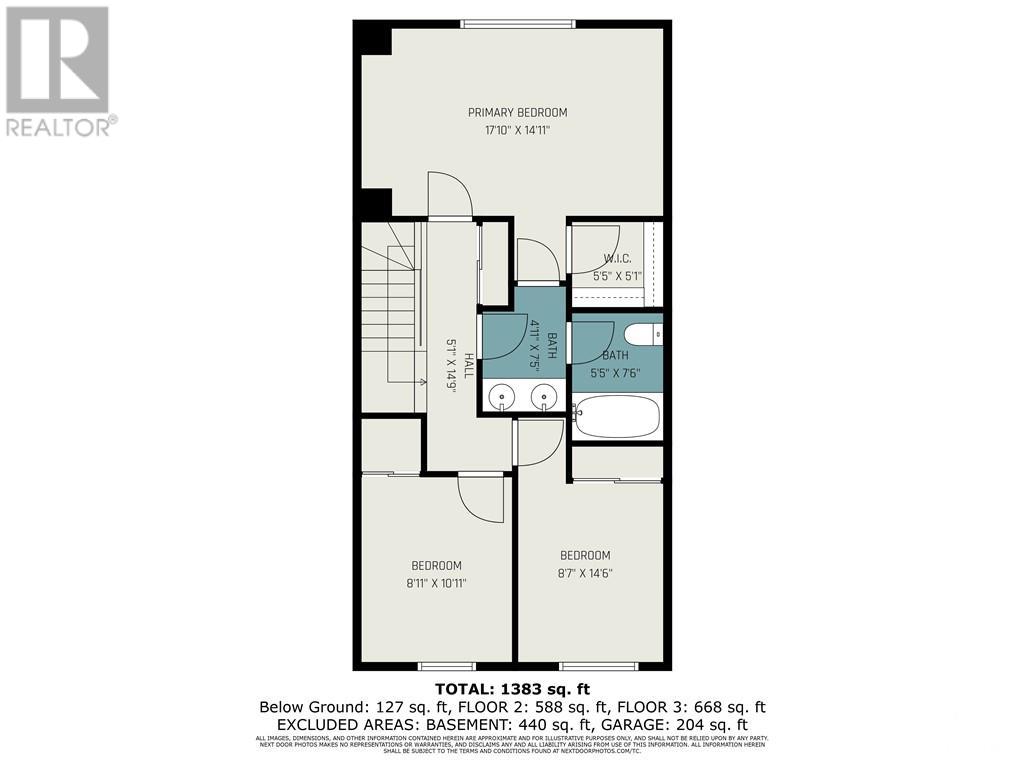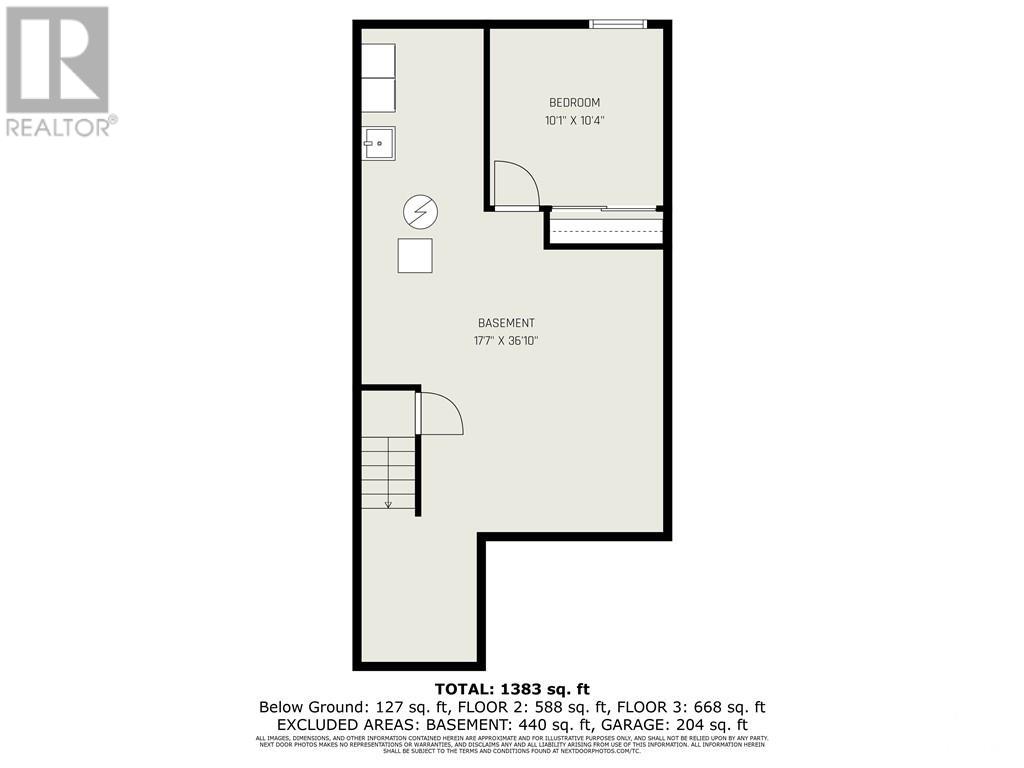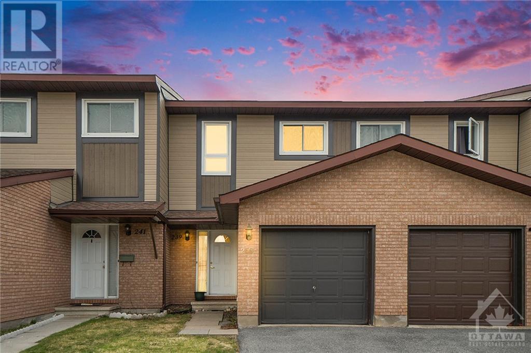239 Temby Private Ottawa, Ontario K1T 2W6
$399,900Maintenance, Property Management, Waste Removal, Caretaker, Water, Other, See Remarks
$435 Monthly
Maintenance, Property Management, Waste Removal, Caretaker, Water, Other, See Remarks
$435 MonthlyHere is a real Gem tucked away in the heart of the Greenboro Community! Location couldn't be better! This charming townhome is priced to sell Fast! Bright and spacious floor plan is sure to please as lots of natural light flows into the home on both levels. Main floor open concept living and dining room looks out over private backyard. Large kitchen and powder complete this level. Second floor offers three bedrooms. The large primary bedroom has a walk-in closet & private access to full bathroom. Lower level has a finished room with closet and window. The rest of the space awaits your own touches, but would make a perfect rec room for the growing family. Laundry and storage can also be found on this level. All this including a garage can be yours! Did I mention location? So close to parks, schools, amenities, transit, bike paths ++. No conveyance of Offers until 1PM on April 30th, 2024. (id:37611)
Property Details
| MLS® Number | 1388286 |
| Property Type | Single Family |
| Neigbourhood | Greenboro |
| Amenities Near By | Airport, Public Transit, Recreation Nearby, Shopping |
| Community Features | Family Oriented, Pets Allowed |
| Parking Space Total | 2 |
| Structure | Deck |
Building
| Bathroom Total | 2 |
| Bedrooms Above Ground | 3 |
| Bedrooms Total | 3 |
| Amenities | Recreation Centre, Laundry - In Suite |
| Appliances | Refrigerator, Dishwasher, Dryer, Microwave, Stove, Washer, Blinds |
| Basement Development | Partially Finished |
| Basement Type | Full (partially Finished) |
| Constructed Date | 1985 |
| Cooling Type | Central Air Conditioning |
| Exterior Finish | Brick, Siding |
| Flooring Type | Wall-to-wall Carpet, Laminate, Tile |
| Foundation Type | Poured Concrete |
| Half Bath Total | 1 |
| Heating Fuel | Natural Gas |
| Heating Type | Forced Air |
| Stories Total | 2 |
| Type | Row / Townhouse |
| Utility Water | Municipal Water |
Parking
| Attached Garage |
Land
| Acreage | No |
| Land Amenities | Airport, Public Transit, Recreation Nearby, Shopping |
| Sewer | Municipal Sewage System |
| Zoning Description | Residential |
Rooms
| Level | Type | Length | Width | Dimensions |
|---|---|---|---|---|
| Second Level | Primary Bedroom | 17'10" x 14'11" | ||
| Second Level | Other | 5'5" x 5'1" | ||
| Second Level | Full Bathroom | Measurements not available | ||
| Second Level | Bedroom | 8'11" x 10'11" | ||
| Second Level | Bedroom | 8'7" x 14'6" | ||
| Lower Level | Bedroom | 10'1" x 10'4" | ||
| Lower Level | Other | 17'7" x 36'10" | ||
| Main Level | Foyer | 7'3" x 6'9" | ||
| Main Level | Partial Bathroom | 3'2" x 6'10" | ||
| Main Level | Kitchen | 10'3" x 10'7" | ||
| Main Level | Dining Room | 14'4" x 7'6" | ||
| Main Level | Living Room | 17'10" x 11'5" |
https://www.realtor.ca/real-estate/26802829/239-temby-private-ottawa-greenboro
Interested?
Contact us for more information

