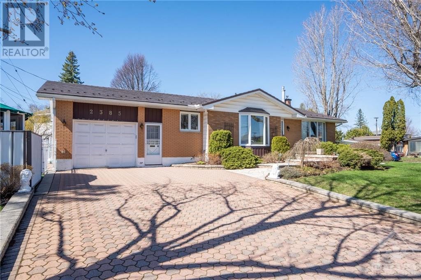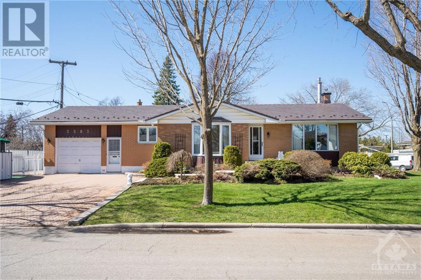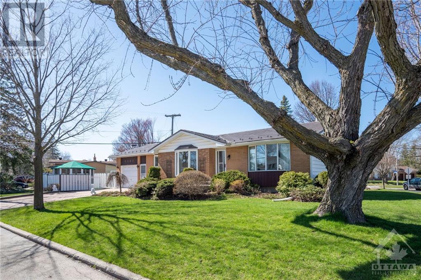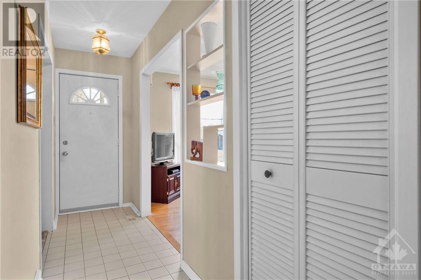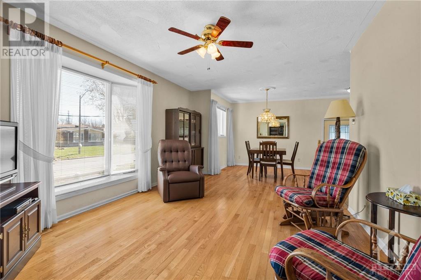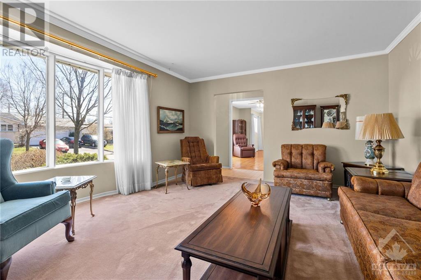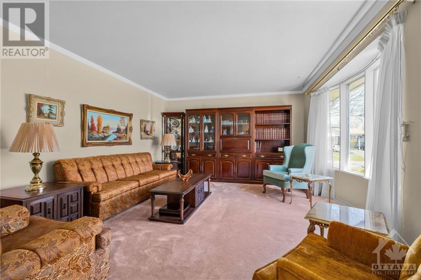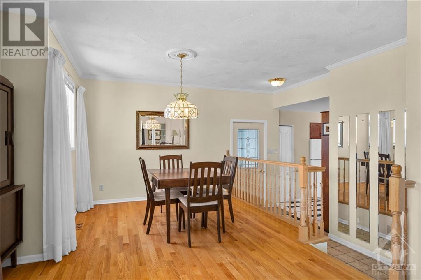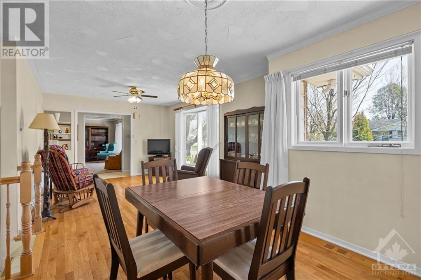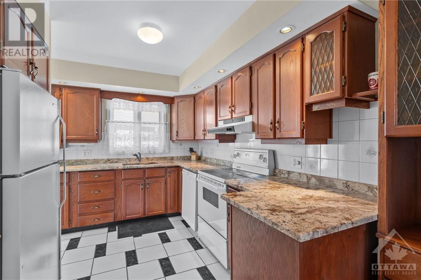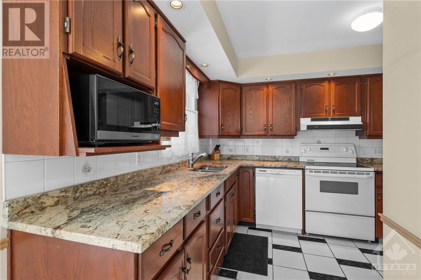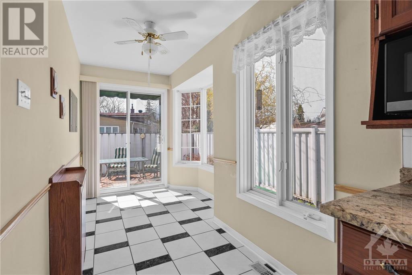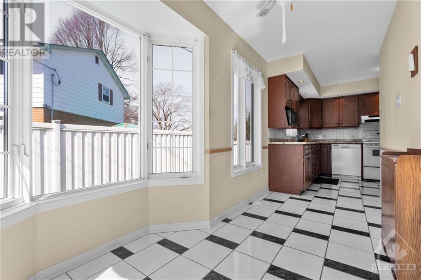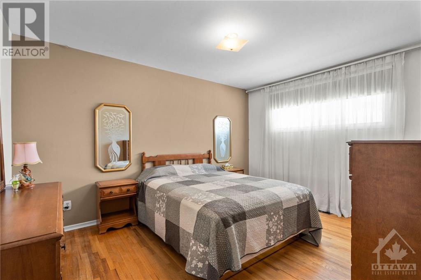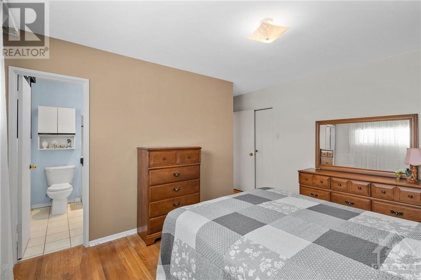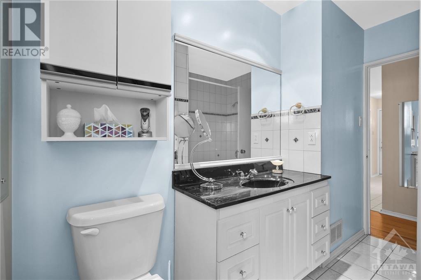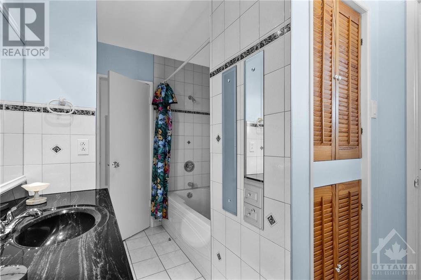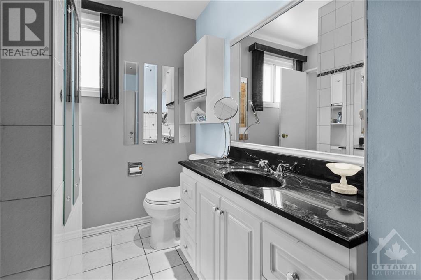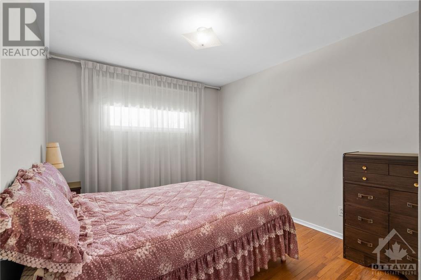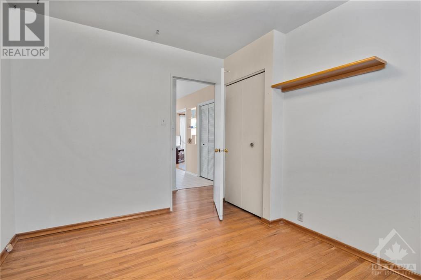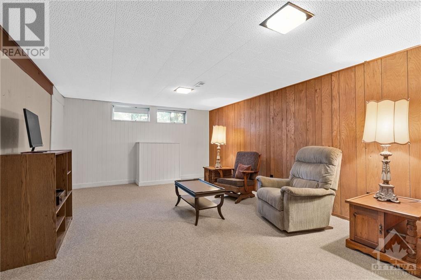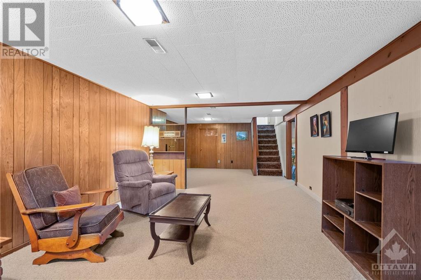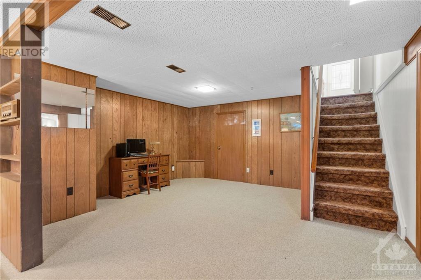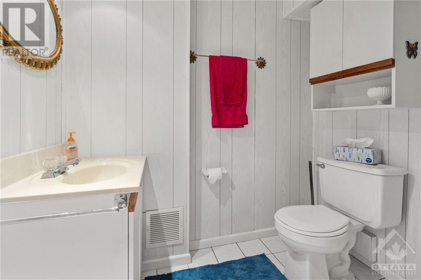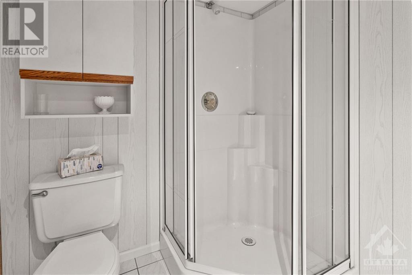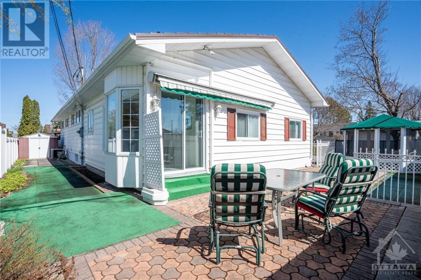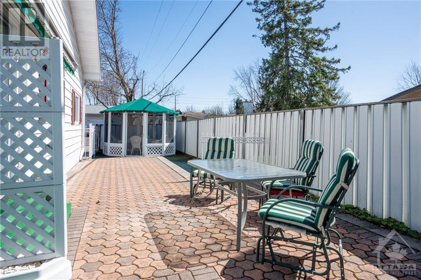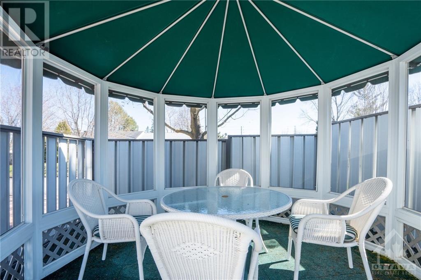2385 Urbandale Drive Ottawa, Ontario K1G 3G5
$649,900
Welcome to 2385 Urbandale Drive. Situated on a sprawling corner lot, in a prime location that offers easy access to all amenities. As you approach the house, a picturesque flagstone walkway leads you to the front door, surrounded by tall trees. This lovely well maintained 3 bedroom, 2 bathroom bungalow has been loved and cared for by the current owners since 1977. An addition was added to the original house creating a spacious interior. The comfortable main level has a living room, dining room, family room, kitchen, 3 bedrooms and a full bathroom. Downstairs, a finished basement offers additional living space, perfect for a recreation room, bedroom or home office. Attached garage with inside access. Newer Metal roof 50 years. No convenience of signed offers before Monday, April 29th at 1:00pm. (id:37611)
Open House
This property has open houses!
2:00 pm
Ends at:4:00 pm
Property Details
| MLS® Number | 1387899 |
| Property Type | Single Family |
| Neigbourhood | Elmvale Acres/Urbandale |
| Amenities Near By | Public Transit, Recreation Nearby, Shopping |
| Features | Corner Site, Gazebo |
| Parking Space Total | 4 |
| Storage Type | Storage Shed |
| Structure | Patio(s) |
Building
| Bathroom Total | 2 |
| Bedrooms Above Ground | 3 |
| Bedrooms Total | 3 |
| Appliances | Refrigerator, Dishwasher, Dryer, Microwave, Stove, Washer |
| Architectural Style | Bungalow |
| Basement Development | Partially Finished |
| Basement Type | Full (partially Finished) |
| Constructed Date | 1963 |
| Construction Style Attachment | Detached |
| Cooling Type | Central Air Conditioning |
| Exterior Finish | Brick, Siding |
| Fixture | Drapes/window Coverings |
| Flooring Type | Hardwood, Tile |
| Foundation Type | Poured Concrete |
| Heating Fuel | Natural Gas |
| Heating Type | Forced Air |
| Stories Total | 1 |
| Type | House |
| Utility Water | Municipal Water |
Parking
| Attached Garage | |
| Inside Entry |
Land
| Acreage | No |
| Fence Type | Fenced Yard |
| Land Amenities | Public Transit, Recreation Nearby, Shopping |
| Landscape Features | Landscaped |
| Sewer | Municipal Sewage System |
| Size Depth | 100 Ft |
| Size Frontage | 56 Ft ,2 In |
| Size Irregular | 56.13 Ft X 100 Ft |
| Size Total Text | 56.13 Ft X 100 Ft |
| Zoning Description | Residential |
Rooms
| Level | Type | Length | Width | Dimensions |
|---|---|---|---|---|
| Basement | Recreation Room | 31'3" x 14'6" | ||
| Basement | Laundry Room | 16'10" x 19'2" | ||
| Basement | Workshop | 19'0" x 13'7" | ||
| Basement | Storage | 15'9" x 7'0" | ||
| Main Level | Living Room | 17'3" x 14'6" | ||
| Main Level | Dining Room | 10'1" x 7'4" | ||
| Main Level | Family Room | 15'3" x 12'5" | ||
| Main Level | Kitchen | 13'4" x 10'1" | ||
| Main Level | Full Bathroom | 10'0" x 6'8" | ||
| Main Level | Primary Bedroom | 13'4" x 13'8" | ||
| Main Level | Bedroom | 13'8" x 9'7" | ||
| Main Level | Bedroom | 10'0" x 9'3" | ||
| Main Level | Eating Area | 12'6" x 7'3" |
https://www.realtor.ca/real-estate/26803960/2385-urbandale-drive-ottawa-elmvale-acresurbandale
Interested?
Contact us for more information

