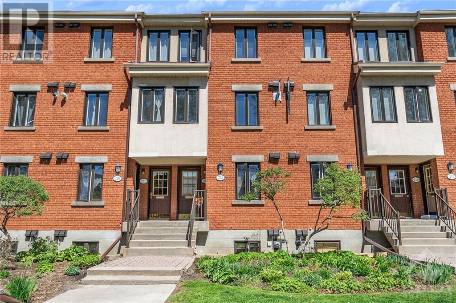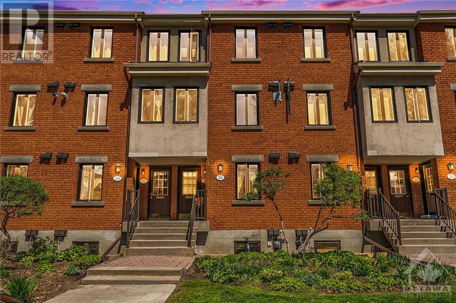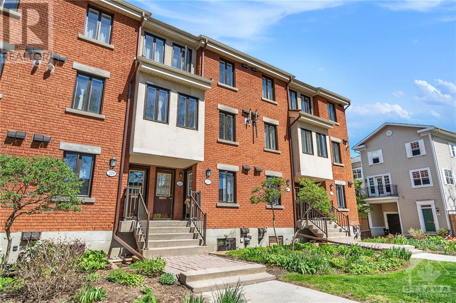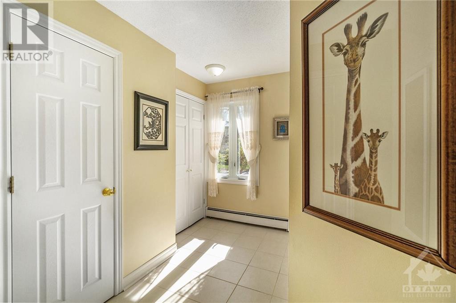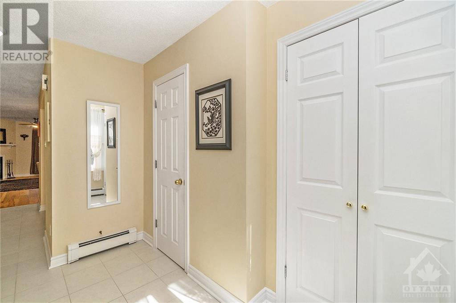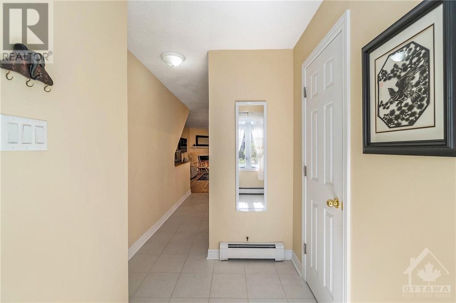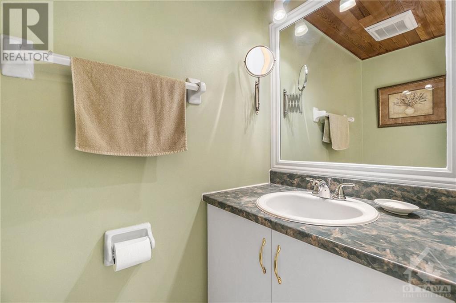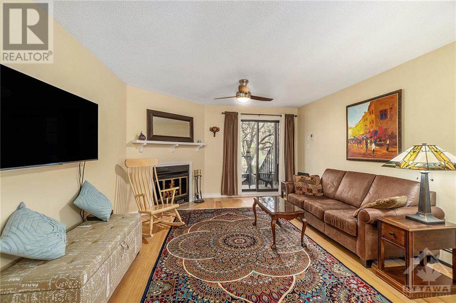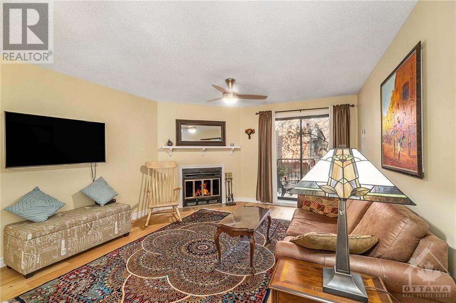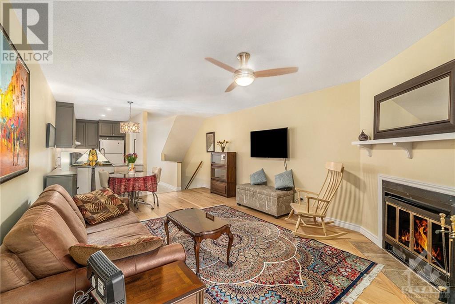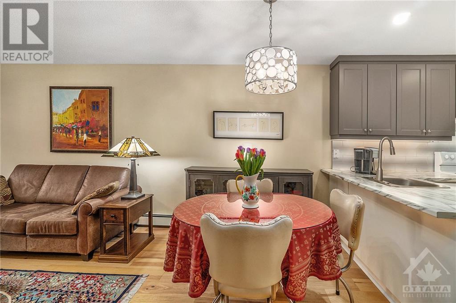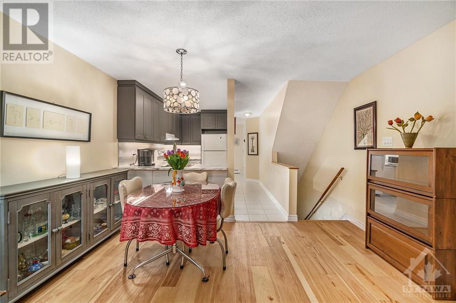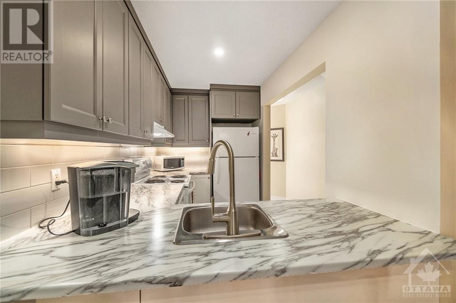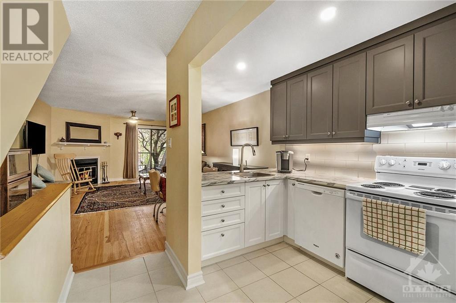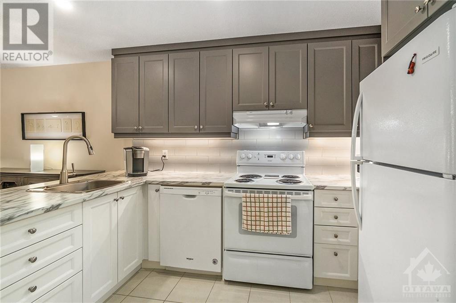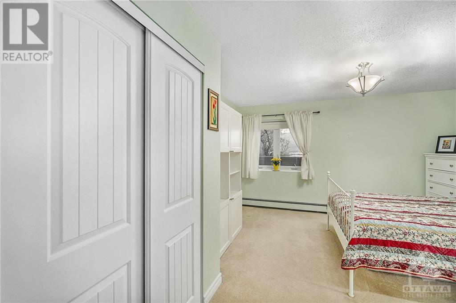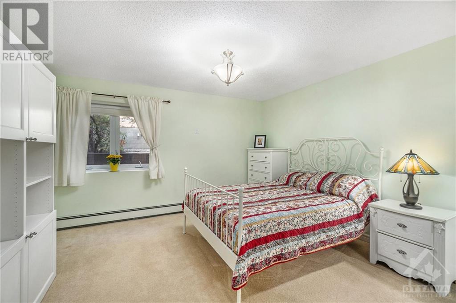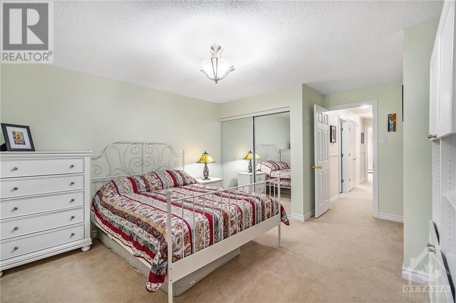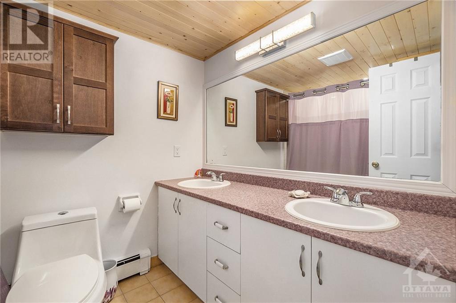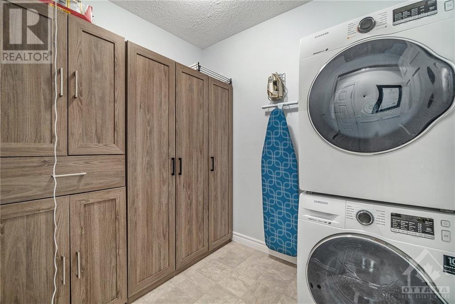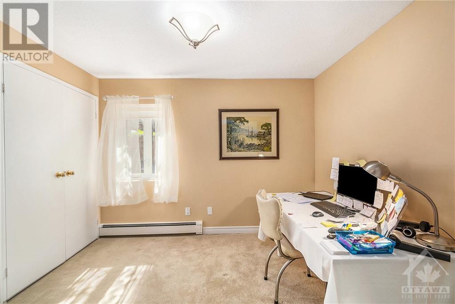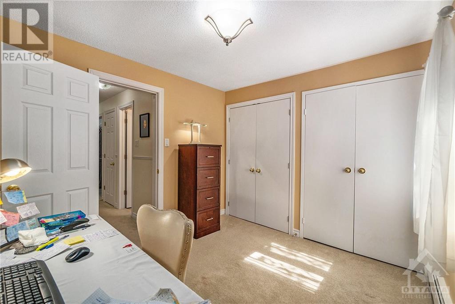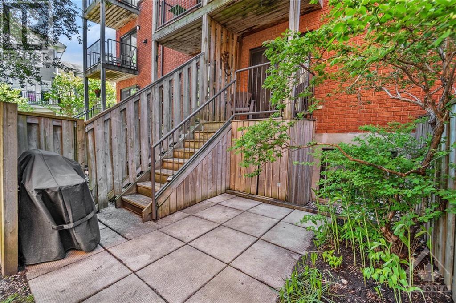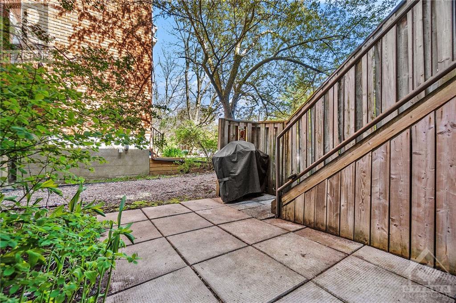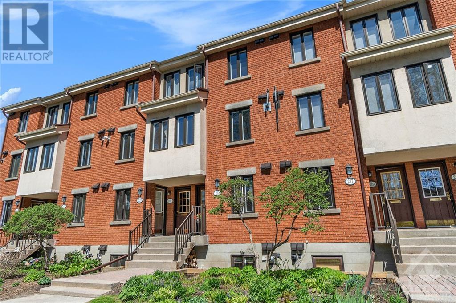235 Mart Circle Ottawa, Ontario K1K 4K2
$424,900Maintenance, Property Management, Caretaker, Water, Other, See Remarks
$319 Monthly
Maintenance, Property Management, Caretaker, Water, Other, See Remarks
$319 MonthlyFULLY RENOVATED 2 bed, 1.5 bath lower level condo with a semi private backyard located in the fantastic community of Manor Park, close to nature trails, parks, schools and many shopping options. With extremely low condo fees, this fabulous unit is perfect for first time home buyers, empty nesters and those looking to downsize! The spacious main level offers a powder room, modern 2-tone kitchen, a cozy wood burning fireplace in the living/dining room and sliding door access to the quaint backyard patio area. Venture downstairs to find 2 great sized bedrooms with plenty of natural light, a full bath and a laundry room with tons of extra storage space and a stacked washer/dryer. This one won't last long! (id:37611)
Property Details
| MLS® Number | 1390964 |
| Property Type | Single Family |
| Neigbourhood | Manor Park |
| Amenities Near By | Public Transit, Recreation Nearby, Shopping |
| Community Features | Pets Allowed |
| Parking Space Total | 1 |
| Structure | Patio(s) |
Building
| Bathroom Total | 2 |
| Bedrooms Below Ground | 2 |
| Bedrooms Total | 2 |
| Amenities | Laundry - In Suite |
| Appliances | Refrigerator, Dishwasher, Dryer, Stove, Washer |
| Basement Development | Finished |
| Basement Type | Full (finished) |
| Constructed Date | 1989 |
| Construction Style Attachment | Stacked |
| Cooling Type | None |
| Exterior Finish | Brick |
| Fireplace Present | Yes |
| Fireplace Total | 1 |
| Flooring Type | Wall-to-wall Carpet, Laminate, Tile |
| Foundation Type | Poured Concrete |
| Half Bath Total | 1 |
| Heating Fuel | Electric, Natural Gas |
| Heating Type | Baseboard Heaters, Hot Water Radiator Heat |
| Stories Total | 2 |
| Type | House |
| Utility Water | Municipal Water |
Parking
| Open | |
| Surfaced |
Land
| Acreage | No |
| Land Amenities | Public Transit, Recreation Nearby, Shopping |
| Sewer | Municipal Sewage System |
| Zoning Description | Residential |
Rooms
| Level | Type | Length | Width | Dimensions |
|---|---|---|---|---|
| Lower Level | Primary Bedroom | 12'1" x 12'1" | ||
| Lower Level | Bedroom | 10'4" x 9'4" | ||
| Lower Level | Laundry Room | Measurements not available | ||
| Lower Level | Full Bathroom | Measurements not available | ||
| Main Level | Foyer | Measurements not available | ||
| Main Level | 2pc Bathroom | Measurements not available | ||
| Main Level | Living Room/dining Room | 20'1" x 12'1" | ||
| Main Level | Kitchen | 10'6" x 6'2" |
https://www.realtor.ca/real-estate/26865883/235-mart-circle-ottawa-manor-park
Interested?
Contact us for more information

