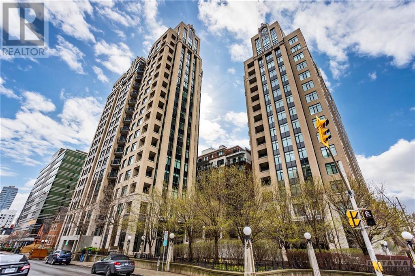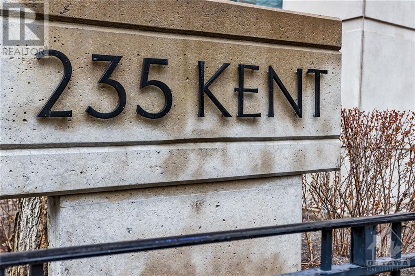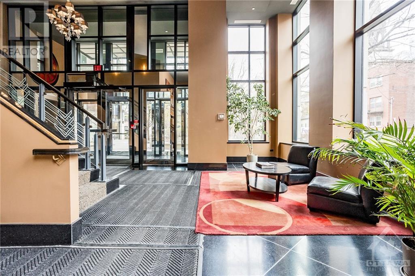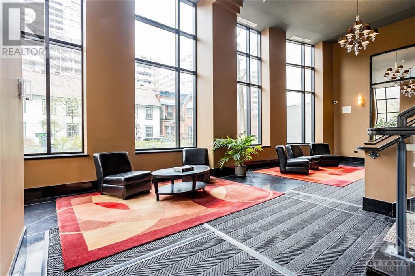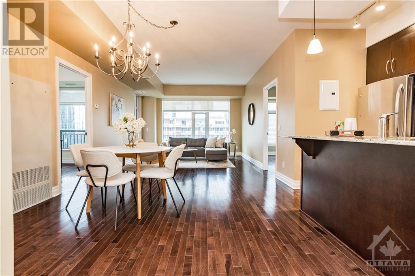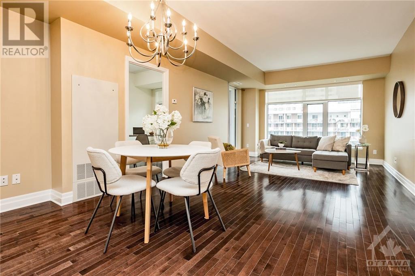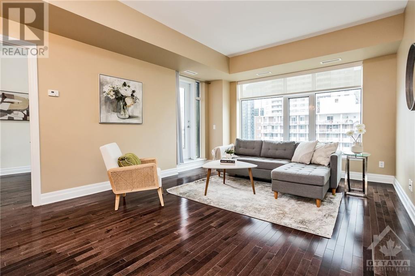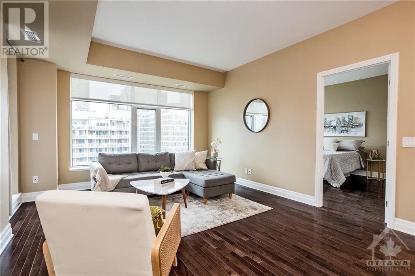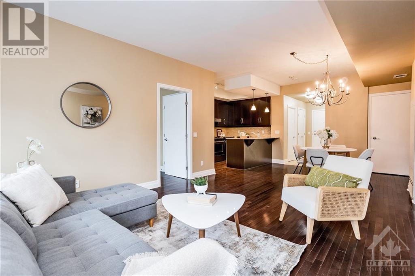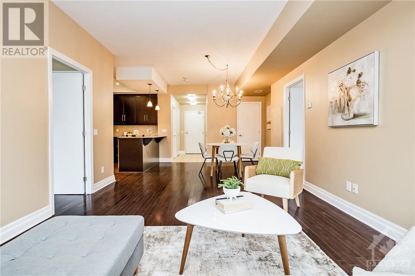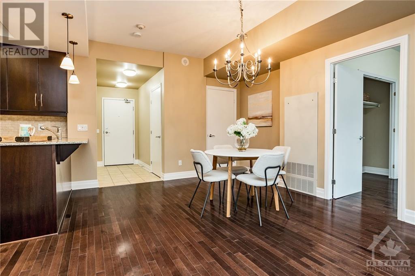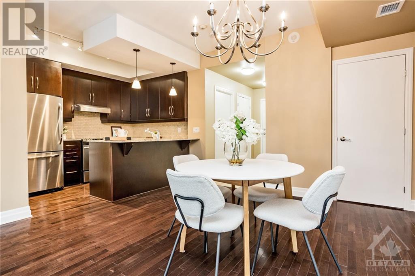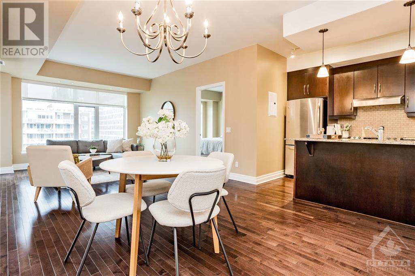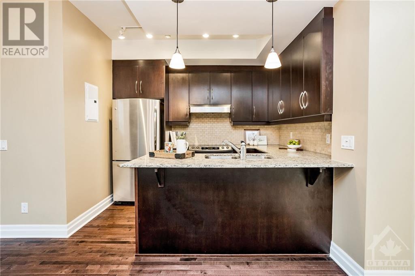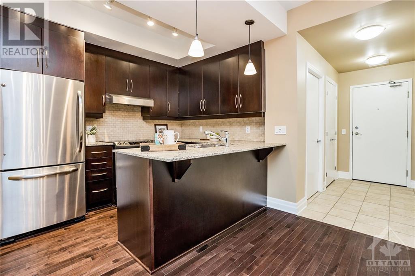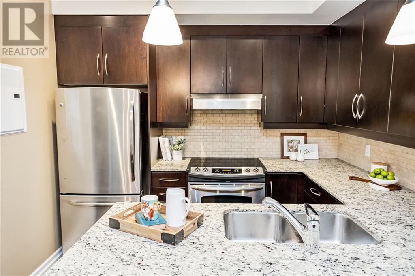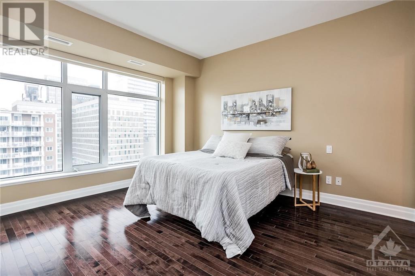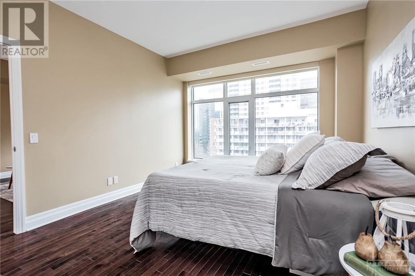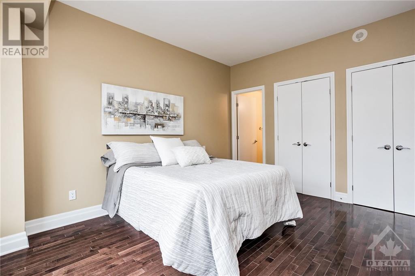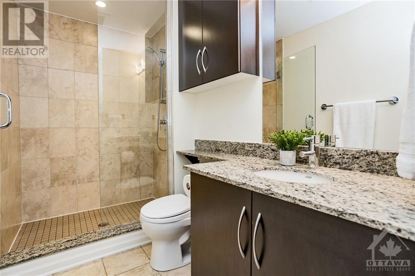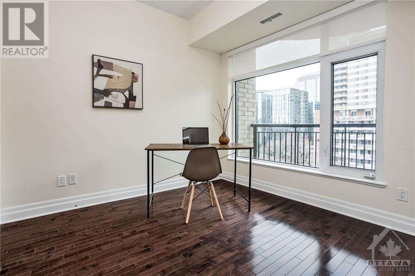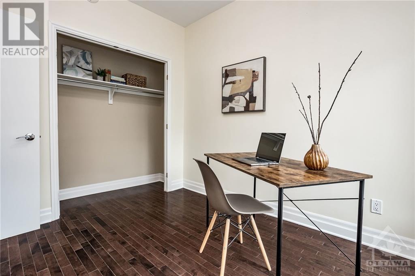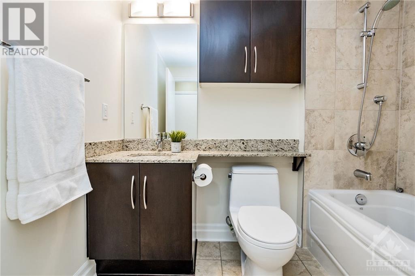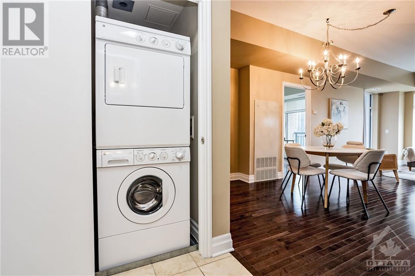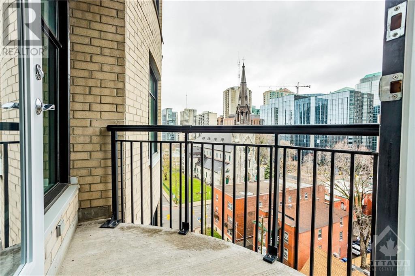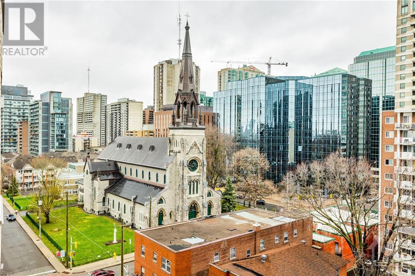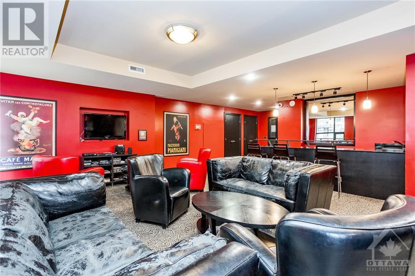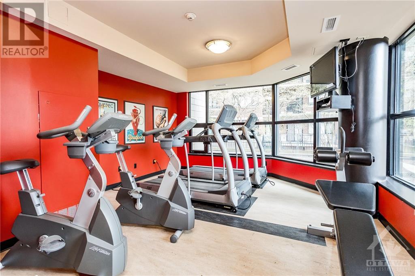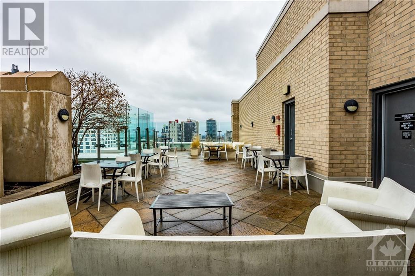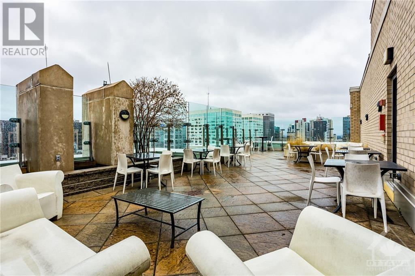235 Kent Street Unit#910 Ottawa, Ontario K2P 1Z9
$599,900Maintenance, Property Management, Caretaker, Water, Other, See Remarks, Condominium Amenities, Recreation Facilities
$664.82 Monthly
Maintenance, Property Management, Caretaker, Water, Other, See Remarks, Condominium Amenities, Recreation Facilities
$664.82 MonthlyYour opportunity to own in Hudson Park, an art deco style building developed by Charlesfort in the heart of Ottawa Centre! This true 2 bed, 2 bath Zephyr model offers 9 foot ceilings, a balcony and a well designed floor plan with spacious living areas and well appointed bedrooms. Meticulously maintained and featuring hardwood flooring throughout, granite counter tops, ceramic tile in bathrooms. The open concept design and floor to ceiling windows allow soothing natural light in. The primary bedroom features a 3pc ensuite & walk-in closet. In-suite laundry. Great parking space located as soon as you enter garage from elevator, storage locker included. Elevate your lifestyle as you enjoy the terrific views from the northwest facing balcony and from the roof top terrace with BBQ's. Relieve stress at the gym or unwind with guests in the party room. Are you ready to embrace one of Ottawa's trendiest neighbourhoods with all of the restaurants, shops and retail along Bank Street? 24hr irrev. (id:37611)
Property Details
| MLS® Number | 1387007 |
| Property Type | Single Family |
| Neigbourhood | Centre Town |
| Amenities Near By | Public Transit, Shopping |
| Community Features | Recreational Facilities, Pets Allowed With Restrictions |
| Features | Balcony |
| Parking Space Total | 1 |
Building
| Bathroom Total | 2 |
| Bedrooms Above Ground | 2 |
| Bedrooms Total | 2 |
| Amenities | Party Room, Storage - Locker, Laundry - In Suite, Exercise Centre |
| Appliances | Refrigerator, Dishwasher, Dryer, Stove, Washer, Blinds |
| Basement Development | Not Applicable |
| Basement Type | None (not Applicable) |
| Constructed Date | 2010 |
| Cooling Type | Central Air Conditioning |
| Exterior Finish | Stone, Brick |
| Flooring Type | Hardwood, Tile |
| Foundation Type | Poured Concrete |
| Heating Fuel | Natural Gas |
| Heating Type | Heat Pump |
| Stories Total | 1 |
| Type | Apartment |
| Utility Water | Municipal Water |
Parking
| Underground |
Land
| Acreage | No |
| Land Amenities | Public Transit, Shopping |
| Sewer | Municipal Sewage System |
| Zoning Description | Residential |
Rooms
| Level | Type | Length | Width | Dimensions |
|---|---|---|---|---|
| Main Level | Living Room/dining Room | 25'0" x 12'0" | ||
| Main Level | Kitchen | 10'0" x 8'2" | ||
| Main Level | Primary Bedroom | 13'0" x 11'1" | ||
| Main Level | 3pc Ensuite Bath | Measurements not available | ||
| Main Level | Bedroom | 10'0" x 9'0" | ||
| Main Level | Full Bathroom | Measurements not available |
https://www.realtor.ca/real-estate/26782193/235-kent-street-unit910-ottawa-centre-town
Interested?
Contact us for more information

