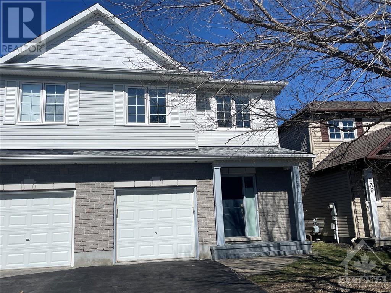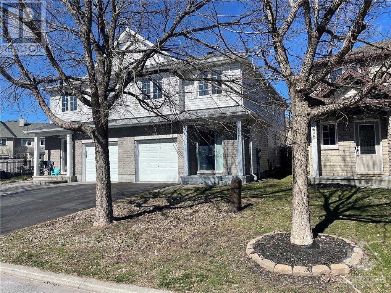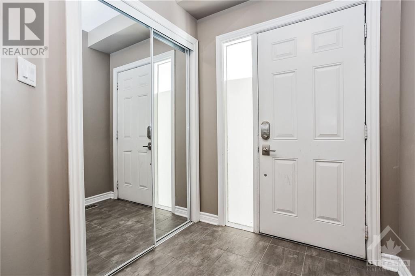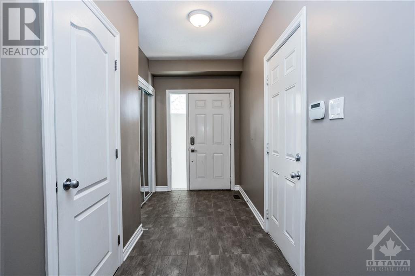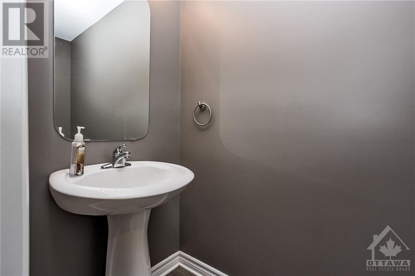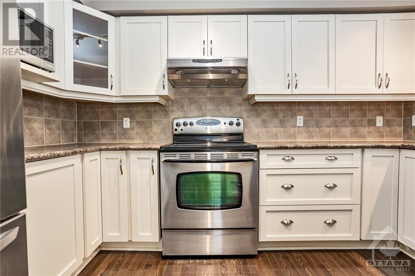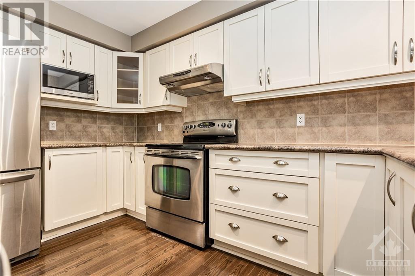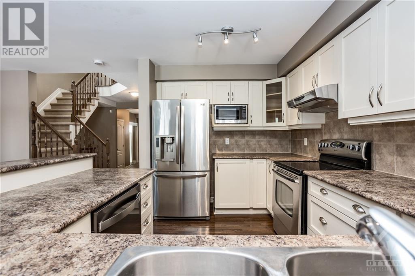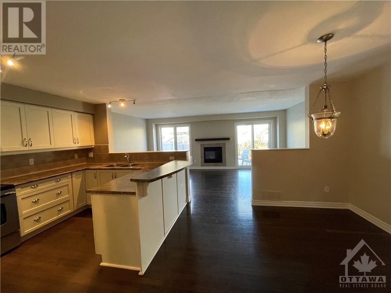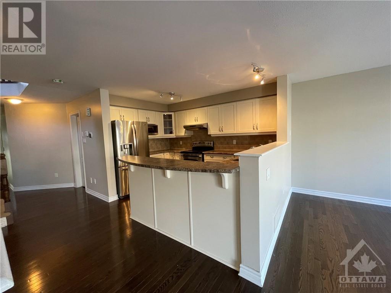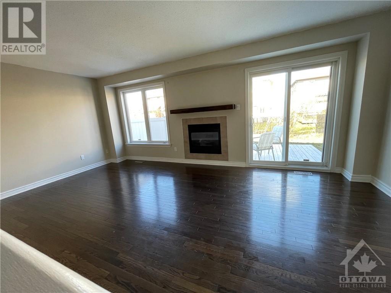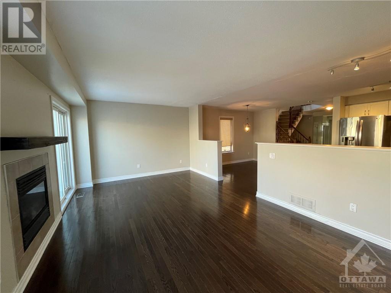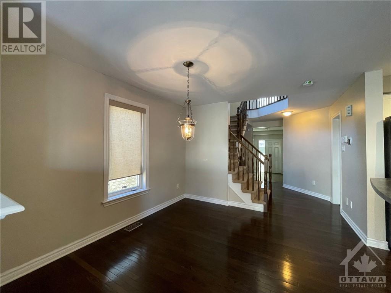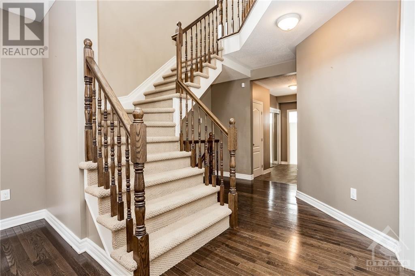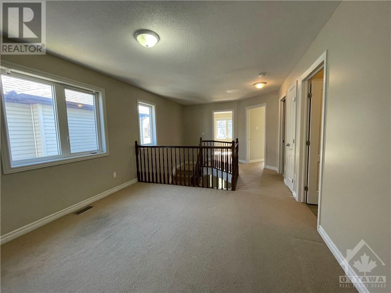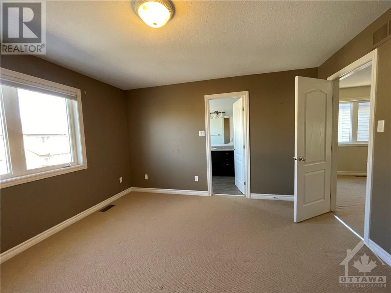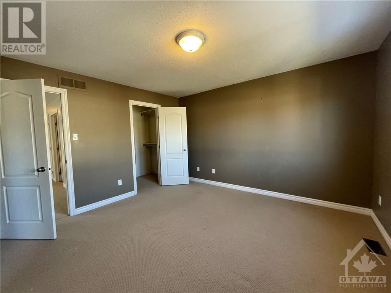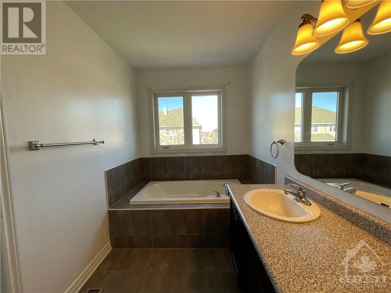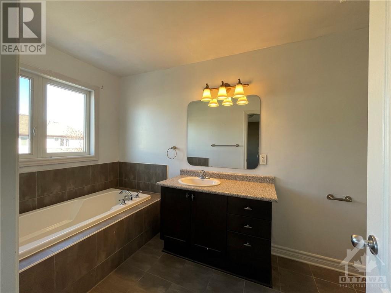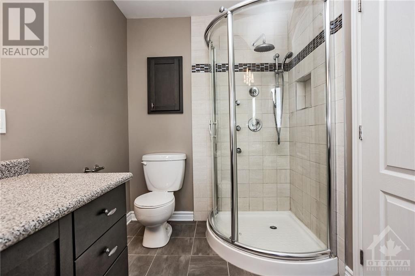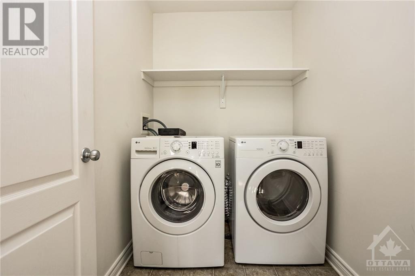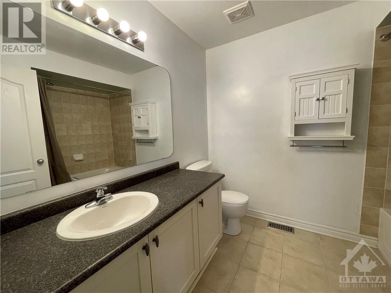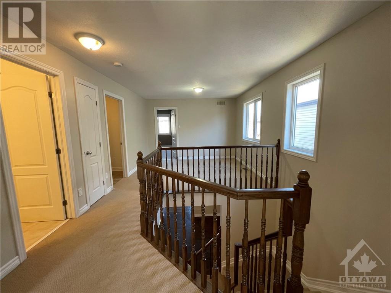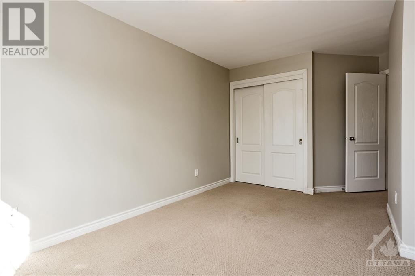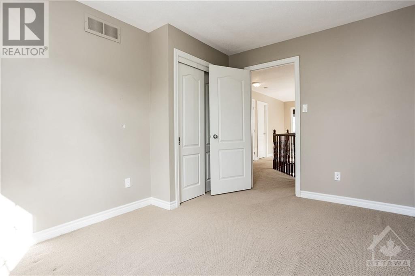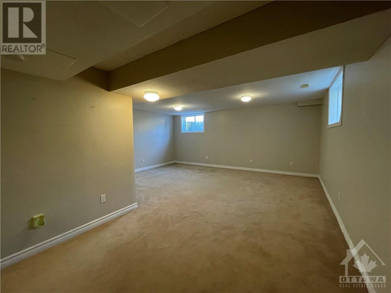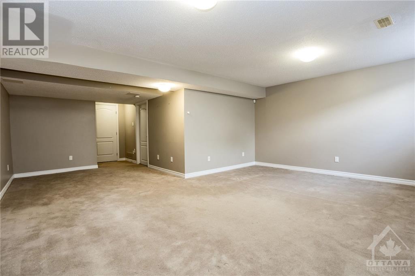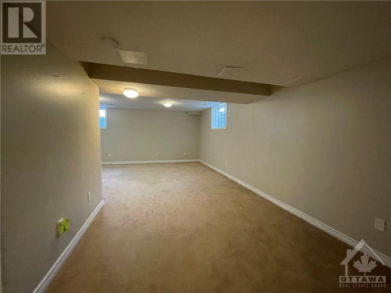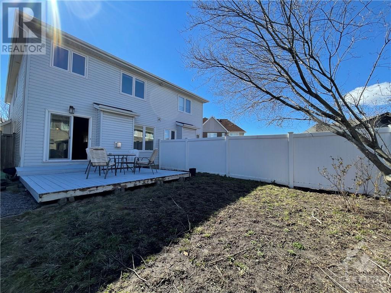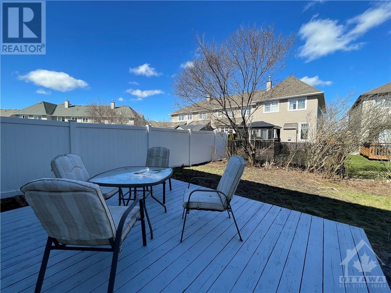234 Horseshoe Crescent Stittsville, Ontario K2S 0B8
$640,000
LOCATION! THIS IS THE FAMILY HOME YOU NEED! Steps to school for the kiddos! Well maintained 3 Bdrm, 2.5 bth, 2 story semi built by Tartan, Magnolia model (app. 2164 sq. ft.). Bonus 2nd floor LOFT/OFFICE. Open concept main floor with HARDWOOD, kitchen has raised breakfast bar, dining area flows into the livingroom with a warm inviting gas FIREPLACE. Upper level has 3 generous sized bdrms, laundry and loft. Master has walk-in and ensuite, with SOAKER TUB and custom shower. Finished basement has plenty of storage and REC ROOM. Roof 2023, furnace 2022, new dishwasher, interior freshly painted a friendly neutral 2024. Close to shopping, parks and schools, move-in ready and awaiting you and your family!! (id:37611)
Property Details
| MLS® Number | 1386940 |
| Property Type | Single Family |
| Neigbourhood | JACKSON TRAILS |
| Amenities Near By | Public Transit, Recreation Nearby, Shopping |
| Parking Space Total | 2 |
| Structure | Deck |
Building
| Bathroom Total | 3 |
| Bedrooms Above Ground | 3 |
| Bedrooms Total | 3 |
| Appliances | Refrigerator, Dishwasher, Dryer, Freezer, Microwave Range Hood Combo, Stove, Washer |
| Basement Development | Finished |
| Basement Type | Full (finished) |
| Constructed Date | 2008 |
| Construction Style Attachment | Semi-detached |
| Cooling Type | None |
| Exterior Finish | Aluminum Siding, Brick |
| Fireplace Present | Yes |
| Fireplace Total | 1 |
| Flooring Type | Wall-to-wall Carpet, Hardwood, Ceramic |
| Foundation Type | Poured Concrete |
| Half Bath Total | 1 |
| Heating Fuel | Natural Gas |
| Heating Type | Forced Air |
| Stories Total | 2 |
| Type | House |
| Utility Water | Municipal Water |
Parking
| Attached Garage |
Land
| Acreage | No |
| Land Amenities | Public Transit, Recreation Nearby, Shopping |
| Sewer | Municipal Sewage System |
| Size Depth | 104 Ft ,11 In |
| Size Frontage | 25 Ft ,3 In |
| Size Irregular | 25.23 Ft X 104.88 Ft |
| Size Total Text | 25.23 Ft X 104.88 Ft |
| Zoning Description | Residential |
Rooms
| Level | Type | Length | Width | Dimensions |
|---|---|---|---|---|
| Second Level | 3pc Bathroom | 8'8" x 7'2" | ||
| Second Level | Bedroom | 12'2" x 9'4" | ||
| Second Level | Bedroom | 14'0" x 9'3" | ||
| Second Level | 4pc Ensuite Bath | 12'2" x 6'4" | ||
| Second Level | Primary Bedroom | 12'7" x 13'0" | ||
| Second Level | Loft | 11'6" x 10'6" | ||
| Basement | Recreation Room | 13'3" x 18'2" | ||
| Main Level | Kitchen | 12'0" x 9'0" | ||
| Main Level | Partial Bathroom | Measurements not available | ||
| Main Level | Foyer | 12'0" x 4'0" | ||
| Main Level | Living Room/fireplace | 19'2" x 11'7" | ||
| Main Level | Eating Area | 11'2" x 9'0" |
https://www.realtor.ca/real-estate/26793069/234-horseshoe-crescent-stittsville-jackson-trails
Interested?
Contact us for more information

