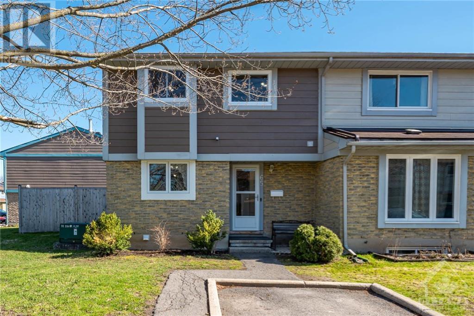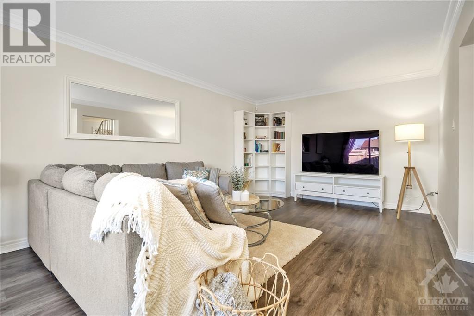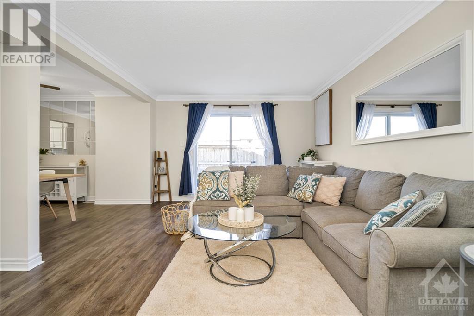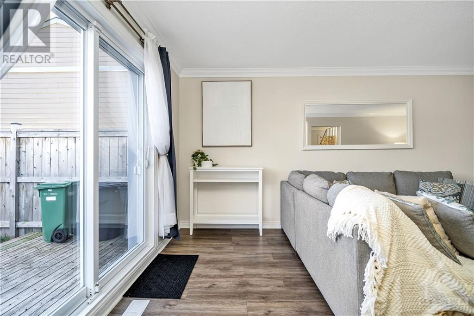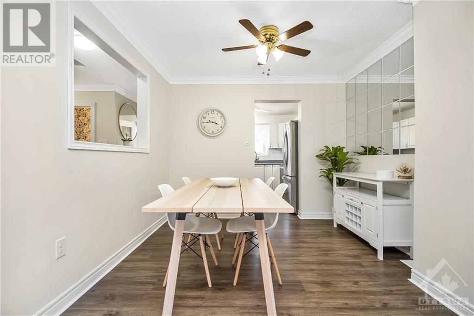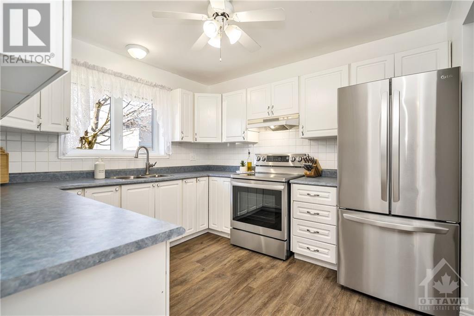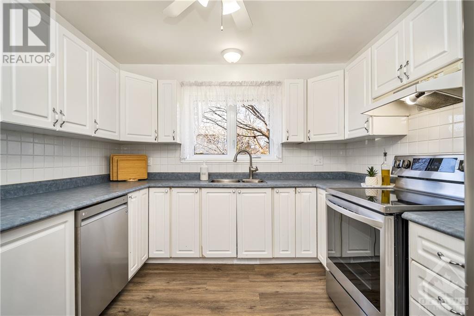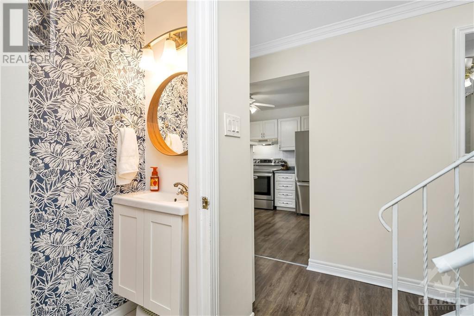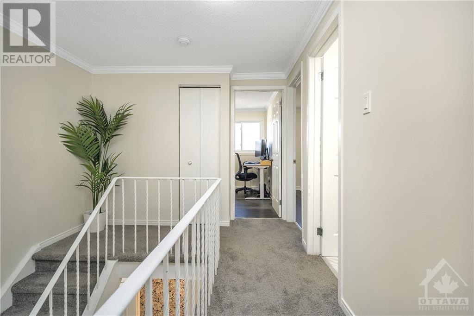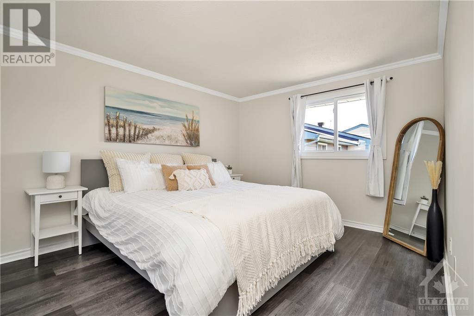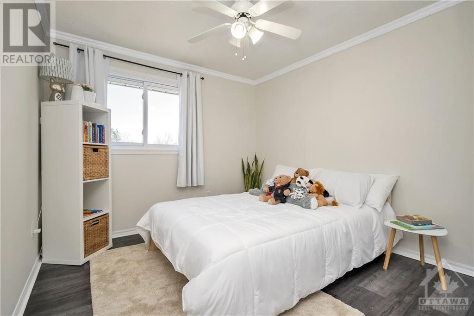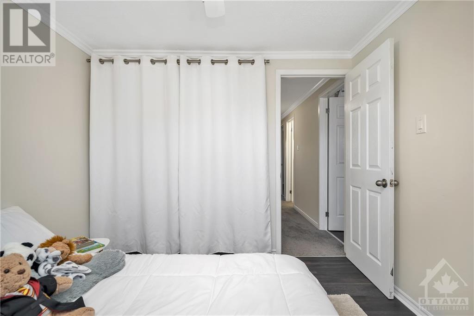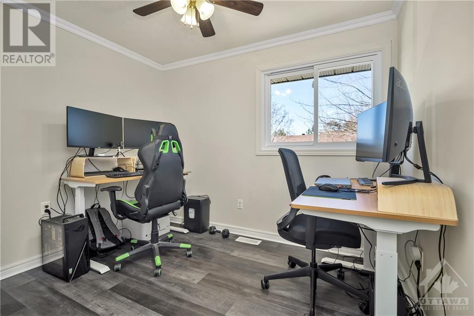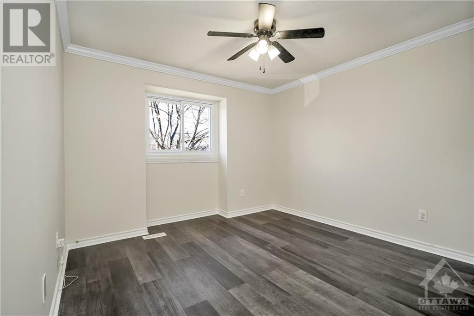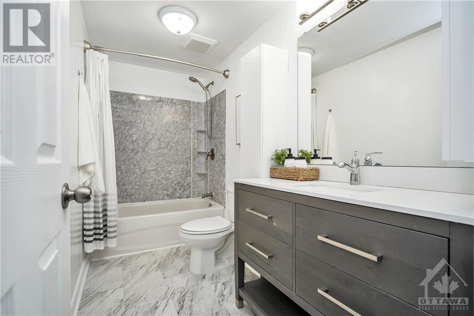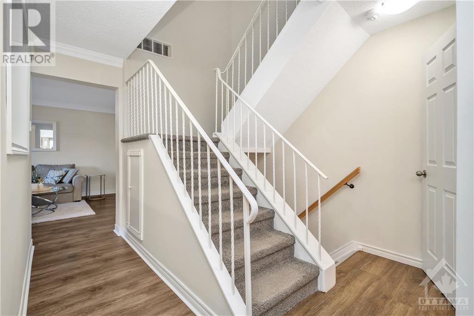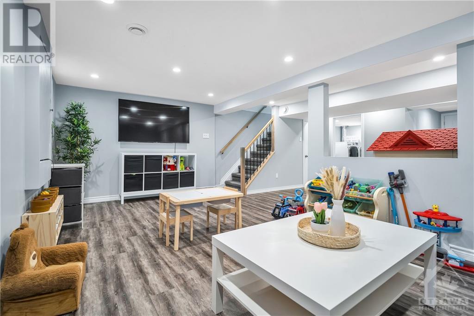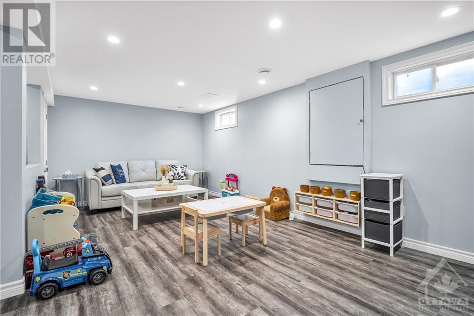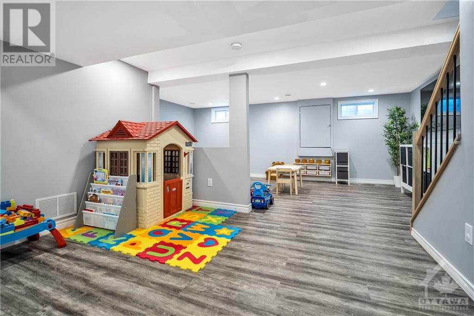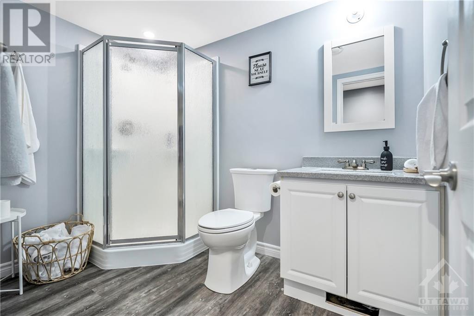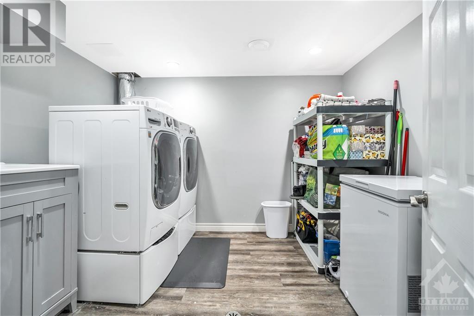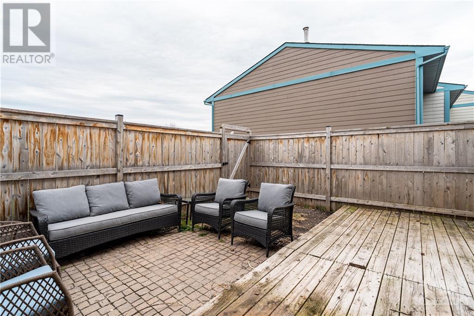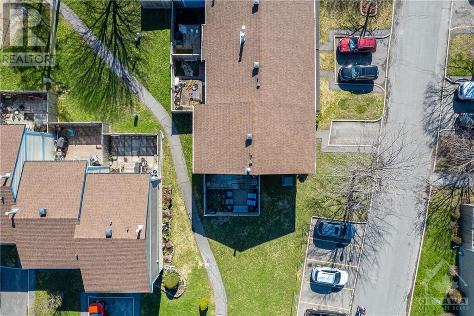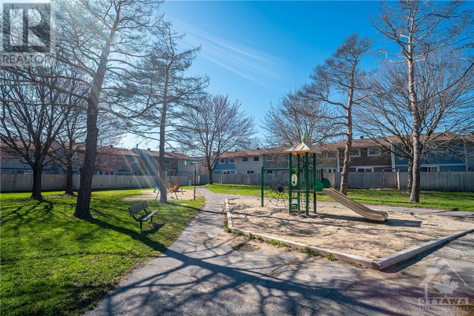2336 Orient Park Drive Unit#65 Ottawa, Ontario K1B 4N5
$430,000Maintenance, Property Management, Water, Other, See Remarks, Recreation Facilities
$385 Monthly
Maintenance, Property Management, Water, Other, See Remarks, Recreation Facilities
$385 MonthlyDiscover the perfect blend of comfort and convenience in this stunning 4-bedroom, 3-bathroom end-unit townhouse located in the sought-after community of Blackburn Hamlet. This remarkable residence features a thoughtfully designed layout, maximizing space and natural light. The home boasts a spacious fenced backyard, ideal for privacy and outdoor activities. Enjoy the added convenience of an outdoor parking space just steps from the front door. Residents benefit from community amenities, including a playground and an outdoor pool, perfect for family enjoyment. With easy access to public transit and major highways, this property offers seamless connectivity to surrounding areas. Ideal for families or professionals seeking a blend of style and practicality in a vibrant neighbourhood. (id:37611)
Property Details
| MLS® Number | 1388349 |
| Property Type | Single Family |
| Neigbourhood | Blackburn Hamlet South |
| Amenities Near By | Public Transit, Recreation Nearby, Shopping |
| Community Features | Recreational Facilities, Family Oriented, Pets Allowed |
| Features | Corner Site |
| Parking Space Total | 1 |
| Pool Type | Outdoor Pool |
Building
| Bathroom Total | 3 |
| Bedrooms Above Ground | 4 |
| Bedrooms Total | 4 |
| Amenities | Laundry - In Suite, Clubhouse |
| Appliances | Refrigerator, Dishwasher, Dryer, Stove, Washer |
| Basement Development | Finished |
| Basement Type | Full (finished) |
| Constructed Date | 1975 |
| Cooling Type | Central Air Conditioning |
| Exterior Finish | Brick, Siding |
| Flooring Type | Wall-to-wall Carpet, Tile, Vinyl |
| Foundation Type | Poured Concrete |
| Half Bath Total | 1 |
| Heating Fuel | Natural Gas |
| Heating Type | Forced Air |
| Stories Total | 2 |
| Type | Row / Townhouse |
| Utility Water | Municipal Water |
Parking
| Surfaced | |
| Visitor Parking |
Land
| Acreage | No |
| Fence Type | Fenced Yard |
| Land Amenities | Public Transit, Recreation Nearby, Shopping |
| Sewer | Municipal Sewage System |
| Zoning Description | R3y - Residential |
Rooms
| Level | Type | Length | Width | Dimensions |
|---|---|---|---|---|
| Second Level | Primary Bedroom | 13'3" x 10'6" | ||
| Second Level | Bedroom | 9'1" x 8'0" | ||
| Second Level | Bedroom | 9'6" x 9'1" | ||
| Second Level | Bedroom | 10'6" x 10'5" | ||
| Lower Level | Family Room | 19'6" x 21'0" | ||
| Main Level | Kitchen | 10'0" x 10'0" | ||
| Main Level | Living Room | 19'1" x 12'0" |
Interested?
Contact us for more information

