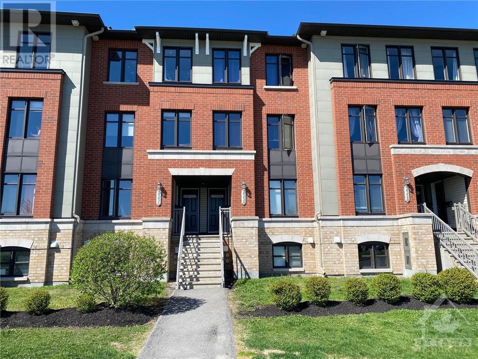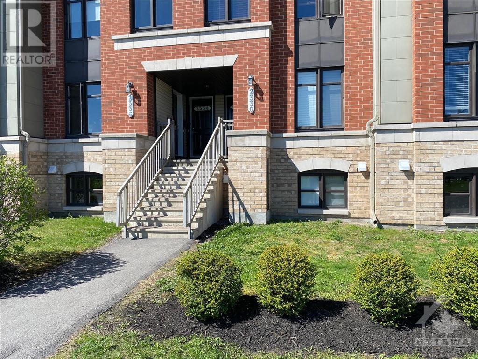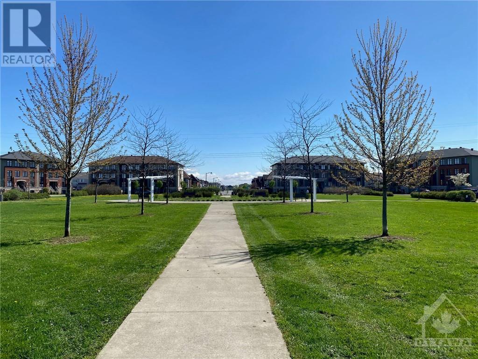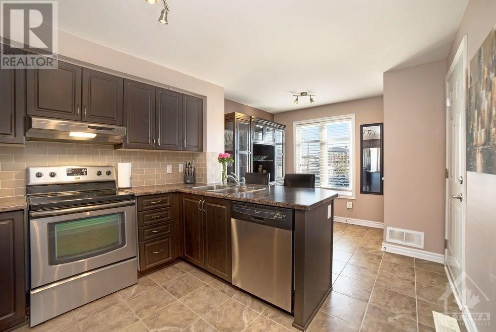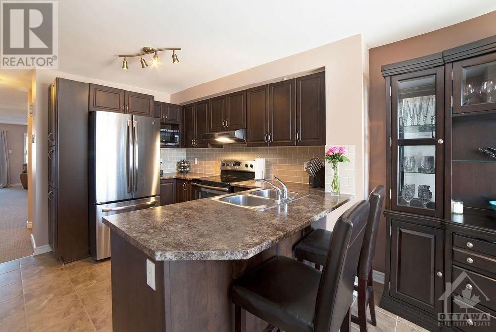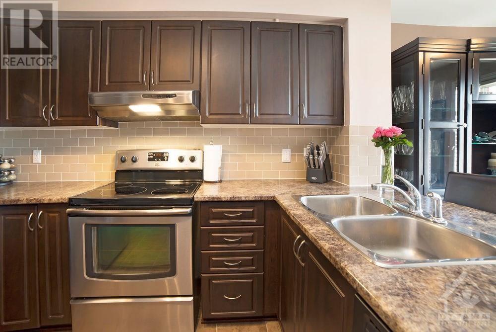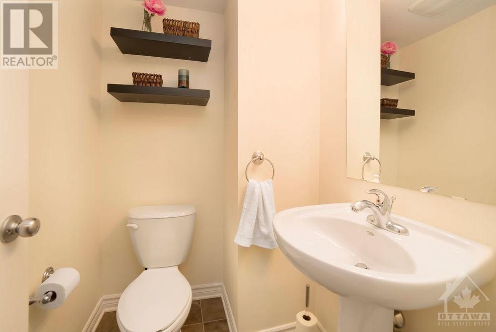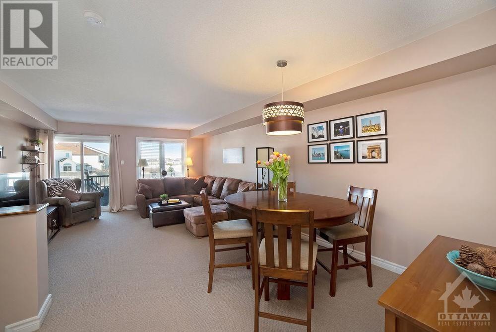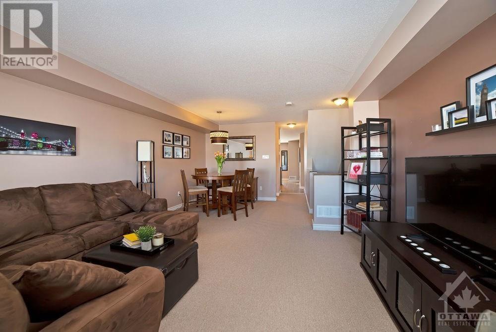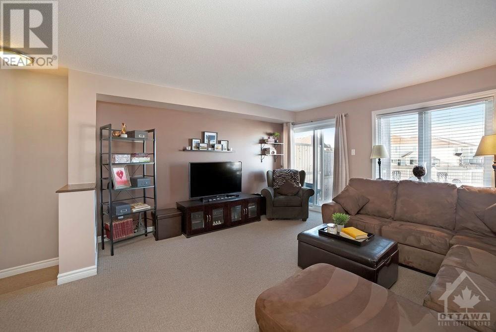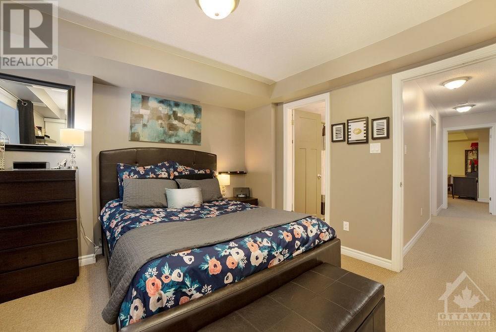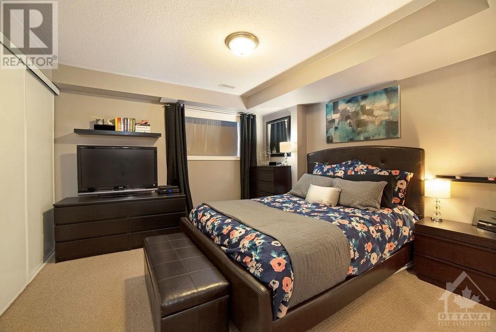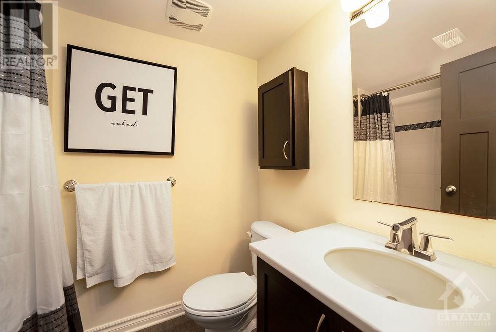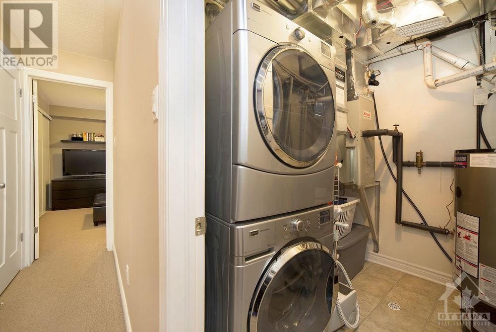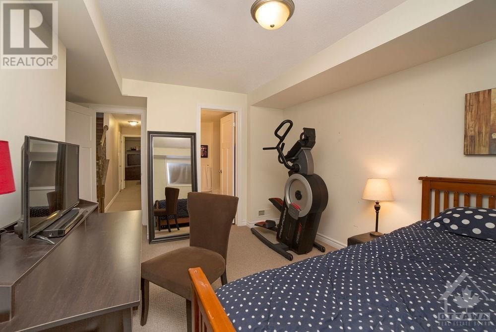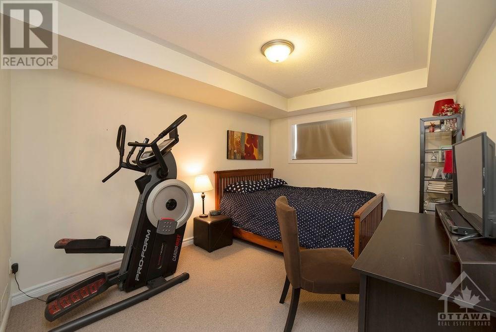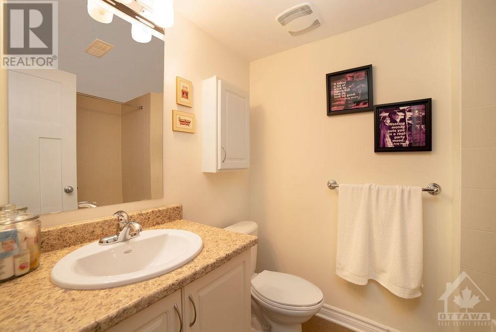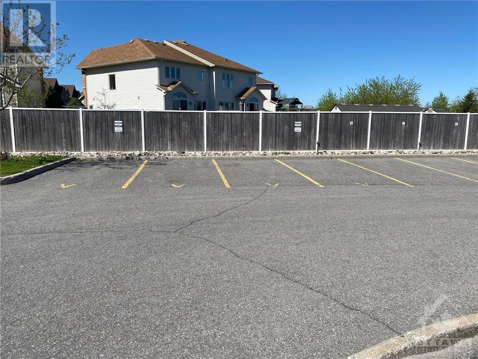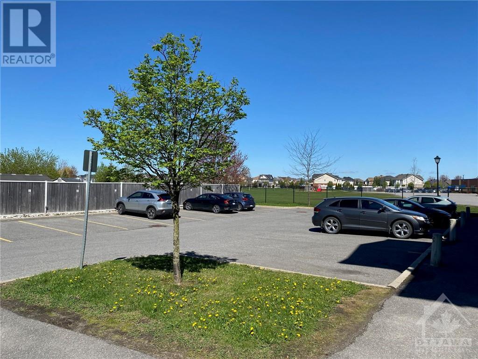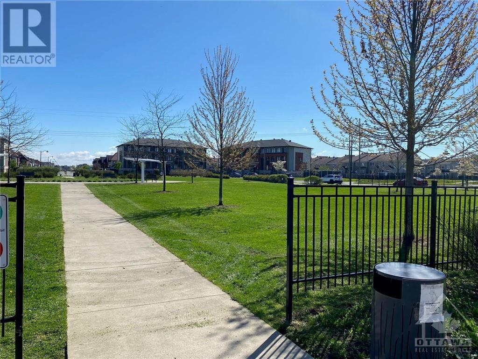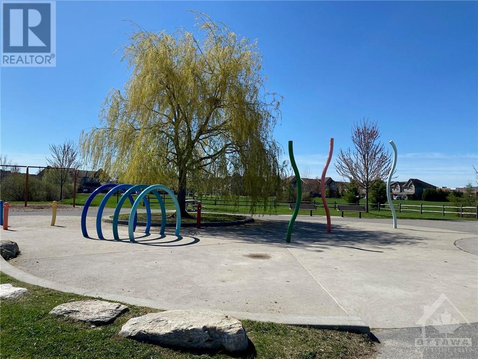2330 Esprit Drive Ottawa, Ontario K4A 0T4
$2,100 Monthly
Well-maintained terrace home backing onto to parks and amenities! This lower level 2 bed, 3 bath home features a handy patio area out back - great for BBQing! Which is not possible on upper units. You'll love the open kitchen with breakfast bar, STAINLESS STEEL appliances, tiled floor and backsplash. Enjoy CENTRAL A/C on hot summer days OR your balcony for some fresh air... Both bedrooms have their OWN EN SUITE so no fighting about who gets the best room! Also a convenient powder room off the kitchen on the main level. This BEAUTIFUL condo requires no exterior maintenance and is just waiting for someone to call it home! You'll love being steps away from an ice rink in the winter, basketball courts, fields and a splash pad in the summer! Credit Check, Copy of Drivers Licence and recent pay stub required with rental application. (id:37611)
Property Details
| MLS® Number | 1390057 |
| Property Type | Single Family |
| Neigbourhood | Avalon |
| Amenities Near By | Public Transit, Recreation Nearby, Shopping |
| Features | Balcony |
| Parking Space Total | 1 |
Building
| Bathroom Total | 3 |
| Bedrooms Below Ground | 2 |
| Bedrooms Total | 2 |
| Amenities | Laundry - In Suite |
| Appliances | Refrigerator, Dishwasher, Dryer, Stove, Washer |
| Basement Development | Finished |
| Basement Type | Full (finished) |
| Constructed Date | 2012 |
| Construction Style Attachment | Stacked |
| Cooling Type | Central Air Conditioning |
| Exterior Finish | Brick, Siding |
| Flooring Type | Wall-to-wall Carpet, Tile |
| Half Bath Total | 1 |
| Heating Fuel | Natural Gas |
| Heating Type | Forced Air |
| Stories Total | 2 |
| Type | House |
| Utility Water | Municipal Water |
Parking
| Surfaced | |
| Visitor Parking |
Land
| Acreage | No |
| Land Amenities | Public Transit, Recreation Nearby, Shopping |
| Sewer | Municipal Sewage System |
| Size Irregular | 0 Ft X 0 Ft |
| Size Total Text | 0 Ft X 0 Ft |
| Zoning Description | Residential |
Rooms
| Level | Type | Length | Width | Dimensions |
|---|---|---|---|---|
| Lower Level | Primary Bedroom | 11'11" x 11'10" | ||
| Lower Level | 4pc Ensuite Bath | Measurements not available | ||
| Lower Level | Bedroom | 13'2" x 9'10" | ||
| Lower Level | 4pc Ensuite Bath | Measurements not available | ||
| Main Level | Living Room | 14'2" x 13'3" | ||
| Main Level | Kitchen | 10'10" x 10'1" | ||
| Main Level | Dining Room | 10'8" x 8'7" | ||
| Main Level | 2pc Bathroom | Measurements not available | ||
| Main Level | Eating Area | 8'0" x 6'8" |
https://www.realtor.ca/real-estate/26851262/2330-esprit-drive-ottawa-avalon
Interested?
Contact us for more information

