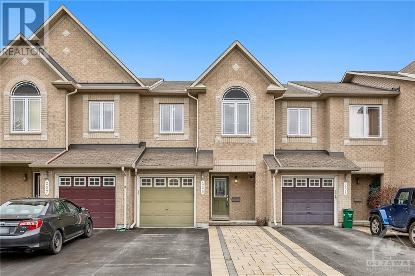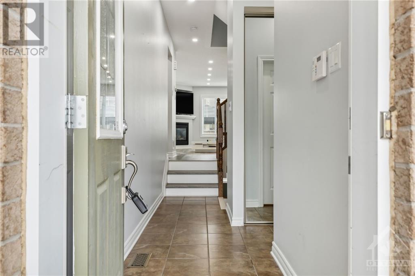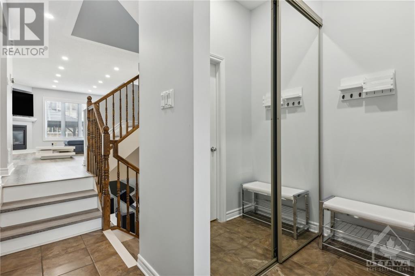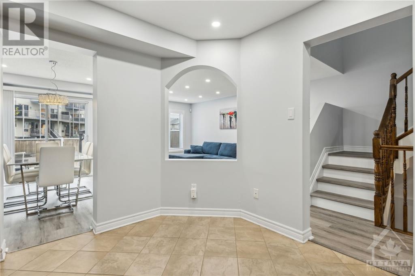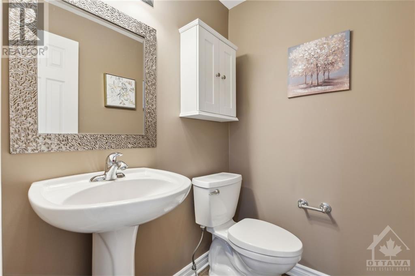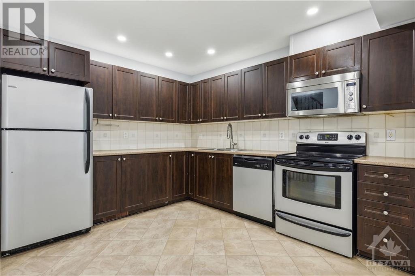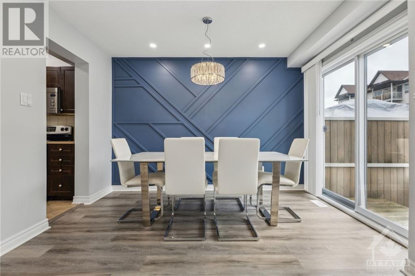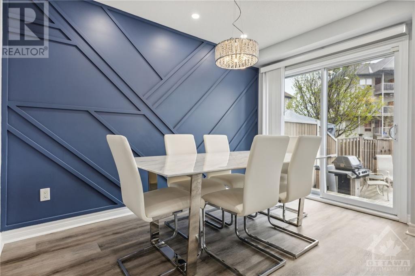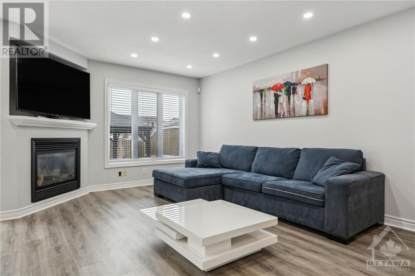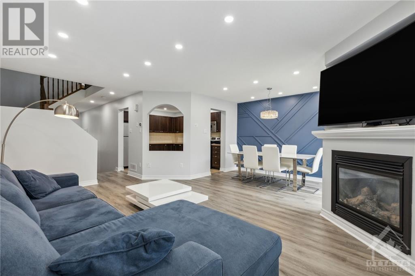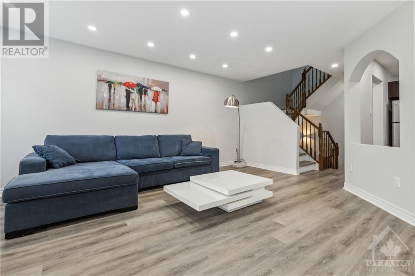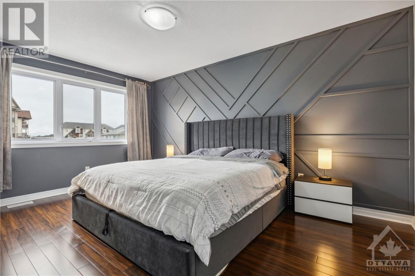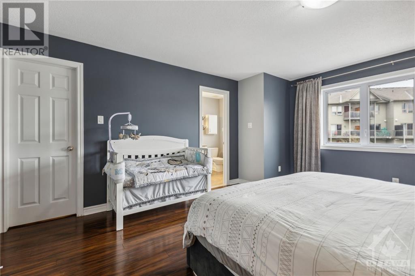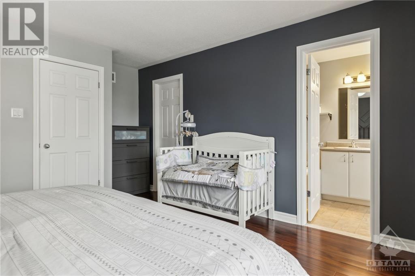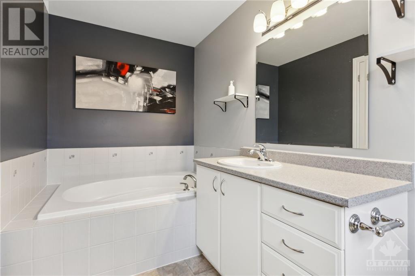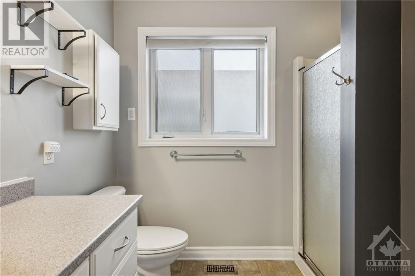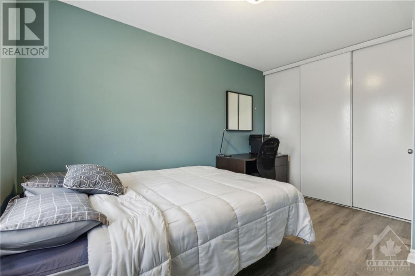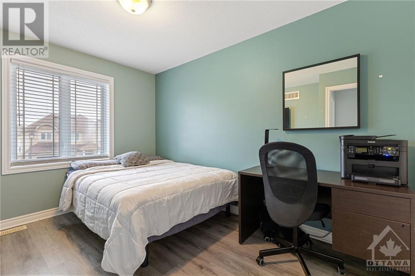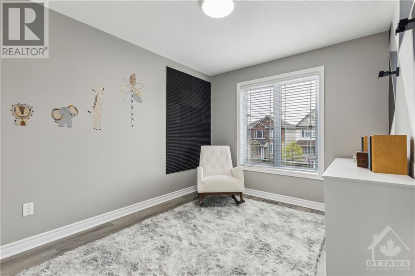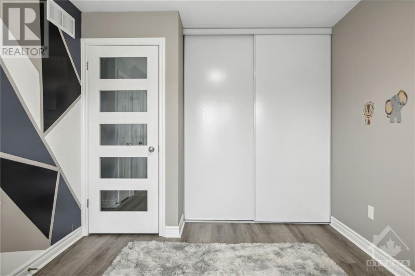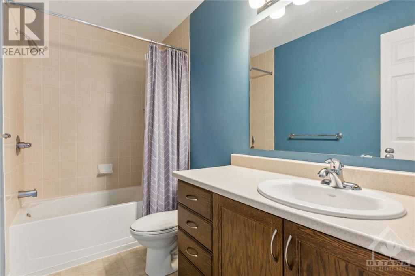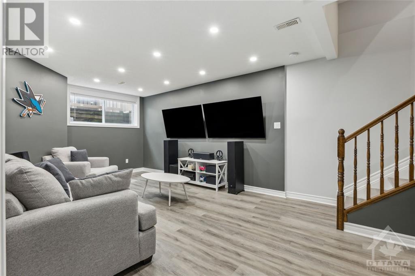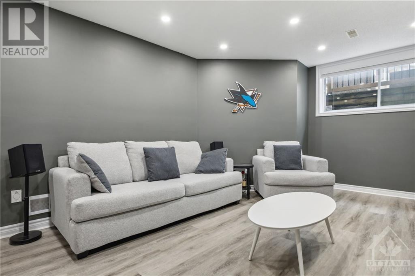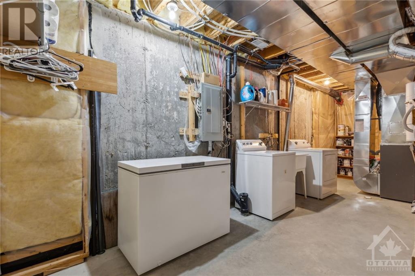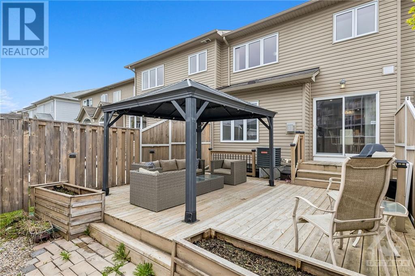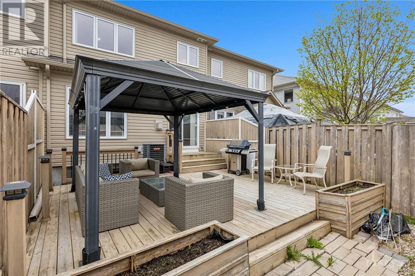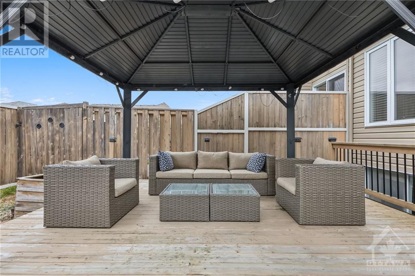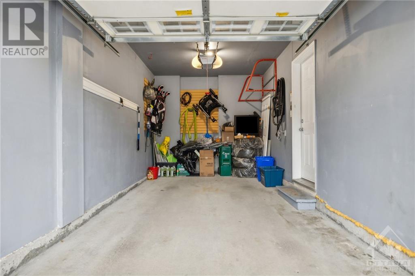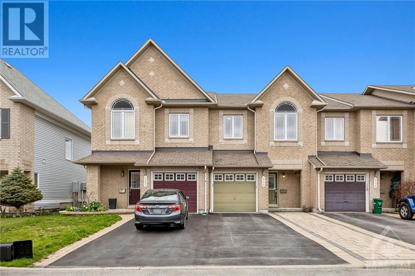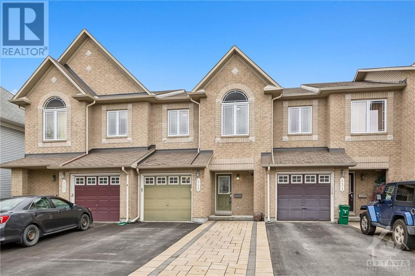229 Wildcliff Way Ottawa, Ontario K4A 0L3
3 Bedroom
3 Bathroom
Fireplace
Central Air Conditioning
Forced Air
$590,000
This immaculate 3-bed, 3-bath townhome in sought after Avalon welcomes you with its main floor open-plan layout and cozy gas fireplace in the living room. Enjoy upgrades like vinyl flooring and app controlled smart RGB pot lights and switches throughout, fresh paint, and a new rental H20 tank. Retreat to the master suite with its walk-in closet and luxurious 3pc ensuite bathroom. Outside, relax in the fenced backyard oasis with a charming gazebo. Conveniently located near transit, shops, schools, and parks, this home promises a vibrant lifestyle. (id:37611)
Property Details
| MLS® Number | 1389330 |
| Property Type | Single Family |
| Neigbourhood | Avalon East |
| Amenities Near By | Public Transit, Recreation Nearby, Shopping |
| Parking Space Total | 5 |
Building
| Bathroom Total | 3 |
| Bedrooms Above Ground | 3 |
| Bedrooms Total | 3 |
| Appliances | Refrigerator, Dishwasher, Dryer, Stove, Washer |
| Basement Development | Finished |
| Basement Type | Full (finished) |
| Constructed Date | 2009 |
| Cooling Type | Central Air Conditioning |
| Exterior Finish | Brick, Siding |
| Fireplace Present | Yes |
| Fireplace Total | 1 |
| Flooring Type | Tile, Vinyl |
| Foundation Type | Poured Concrete |
| Half Bath Total | 1 |
| Heating Fuel | Natural Gas |
| Heating Type | Forced Air |
| Stories Total | 2 |
| Type | Row / Townhouse |
| Utility Water | Municipal Water |
Parking
| Attached Garage |
Land
| Acreage | No |
| Land Amenities | Public Transit, Recreation Nearby, Shopping |
| Sewer | Municipal Sewage System |
| Size Depth | 95 Ft ,2 In |
| Size Frontage | 20 Ft ,4 In |
| Size Irregular | 20.34 Ft X 95.14 Ft |
| Size Total Text | 20.34 Ft X 95.14 Ft |
| Zoning Description | Residential |
Rooms
| Level | Type | Length | Width | Dimensions |
|---|---|---|---|---|
| Second Level | Primary Bedroom | 13'2" x 16'10" | ||
| Second Level | 4pc Ensuite Bath | 8'0" x 11'0" | ||
| Second Level | Other | 5'9" x 5'6" | ||
| Second Level | 3pc Bathroom | Measurements not available | ||
| Second Level | Bedroom | 9'6" x 11'8" | ||
| Second Level | Bedroom | 9'5" x 10'10" | ||
| Lower Level | Recreation Room | 11'3" x 21'3" | ||
| Lower Level | Utility Room | 12'0" x 23'6" | ||
| Lower Level | Storage | 9'1" x 18'7" | ||
| Main Level | 2pc Bathroom | Measurements not available | ||
| Main Level | Foyer | Measurements not available | ||
| Main Level | Living Room/fireplace | 11'11" x 17'2" | ||
| Main Level | Dining Room | 12'4" x 11'7" | ||
| Main Level | Kitchen | 9'10" x 11'10" |
https://www.realtor.ca/real-estate/26843618/229-wildcliff-way-ottawa-avalon-east
Interested?
Contact us for more information

