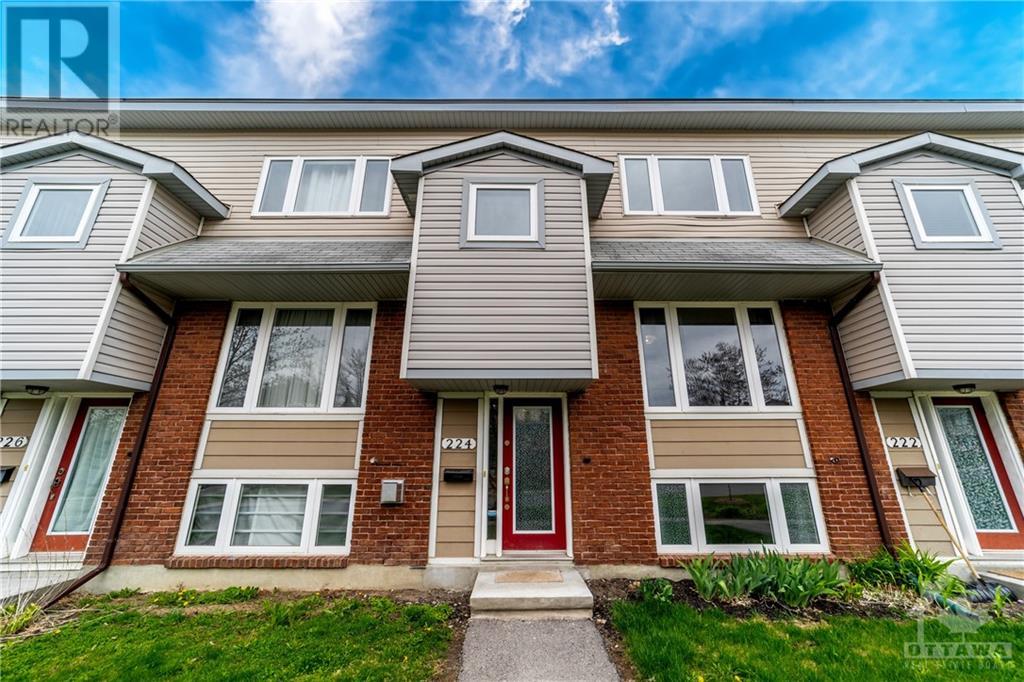224 Monterey Drive Ottawa, Ontario K2H 7A8
$429,900Maintenance, Ground Maintenance, Water, Other, See Remarks, Parcel of Tied Land
$290 Monthly
Maintenance, Ground Maintenance, Water, Other, See Remarks, Parcel of Tied Land
$290 MonthlyThis townhome offers a fantastic opportunity with its 3 bedrooms, 2 full baths, & underground parking, all within the city limits. On the main floor, you'll find hardwood floors, spacious layout, & kitchen w/granite countertops & stainless-steel appliances. The open concept design flows seamlessly, & patio space just off the dining area. 2nd level has a full bath along w/2 good-sized bedrms & primary bdrm complete w/3pc ensuite. Lower level boasts a finished recrm, laundry, & access to underground parking spot. Monthly association fees, approximately $290, which covers water, which is calculated on a semi-annual basis by the property manager. Snow removal & lawn mowing are also included. Updates include: Front steps replaced in 2022, Freshly painted interior, flooring in basement replaced a few years ago, Roof inspected & deemed good for at least 6+ years, Washer & dryer in 2020. Don't miss out on this wonderful opportunity to own a well-maintained townhome in a great neighbourhood! (id:37611)
Property Details
| MLS® Number | 1383406 |
| Property Type | Single Family |
| Neigbourhood | Leslie Park |
| Amenities Near By | Public Transit, Recreation Nearby, Shopping |
| Community Features | Family Oriented |
| Parking Space Total | 1 |
Building
| Bathroom Total | 2 |
| Bedrooms Above Ground | 3 |
| Bedrooms Total | 3 |
| Appliances | Refrigerator, Dishwasher, Dryer, Stove, Washer |
| Basement Development | Finished |
| Basement Type | Full (finished) |
| Constructed Date | 1967 |
| Cooling Type | Central Air Conditioning |
| Exterior Finish | Brick, Siding |
| Flooring Type | Hardwood |
| Foundation Type | Poured Concrete |
| Heating Fuel | Natural Gas |
| Heating Type | Forced Air |
| Stories Total | 2 |
| Type | Row / Townhouse |
| Utility Water | Municipal Water |
Parking
| Underground | |
| Inside Entry |
Land
| Acreage | No |
| Land Amenities | Public Transit, Recreation Nearby, Shopping |
| Sewer | Municipal Sewage System |
| Size Depth | 50 Ft ,6 In |
| Size Frontage | 20 Ft |
| Size Irregular | 20.01 Ft X 50.51 Ft (irregular Lot) |
| Size Total Text | 20.01 Ft X 50.51 Ft (irregular Lot) |
| Zoning Description | Residential |
Rooms
| Level | Type | Length | Width | Dimensions |
|---|---|---|---|---|
| Second Level | Primary Bedroom | 12'7" x 12'6" | ||
| Second Level | Bedroom | 10'7" x 9'3" | ||
| Second Level | Bedroom | 11'11" x 8'3" | ||
| Second Level | 3pc Ensuite Bath | Measurements not available | ||
| Second Level | Full Bathroom | Measurements not available | ||
| Lower Level | Family Room | 15'1" x 12'5" | ||
| Lower Level | Laundry Room | Measurements not available | ||
| Main Level | Living Room | 16'1" x 12'5" | ||
| Main Level | Dining Room | 10'8" x 9'9" | ||
| Main Level | Kitchen | 10'8" x 9'6" |
https://www.realtor.ca/real-estate/26809862/224-monterey-drive-ottawa-leslie-park
Interested?
Contact us for more information



