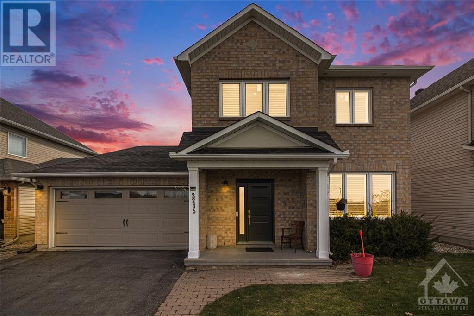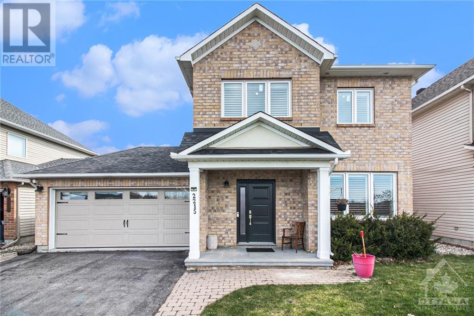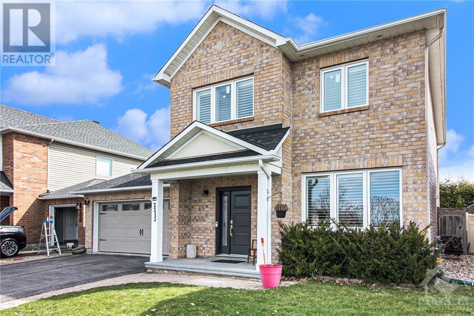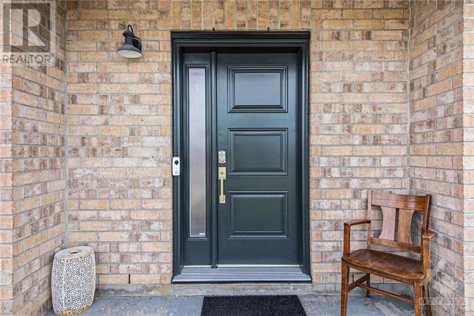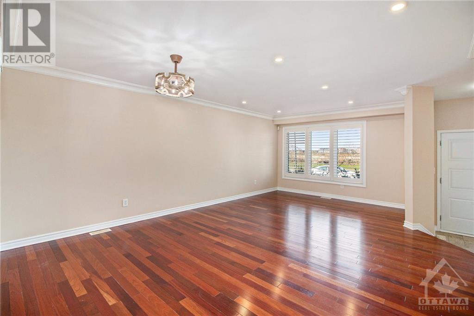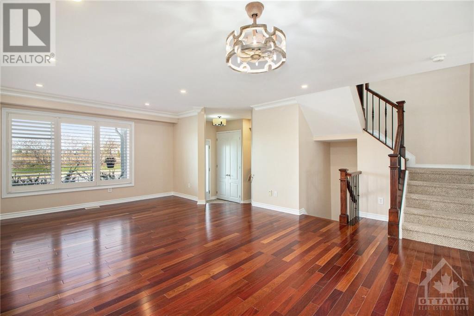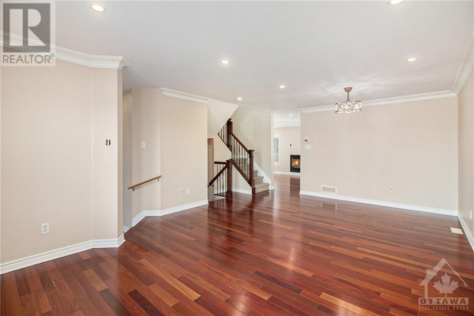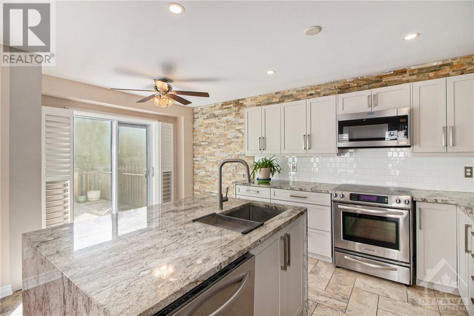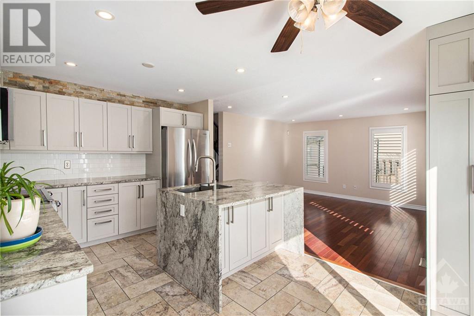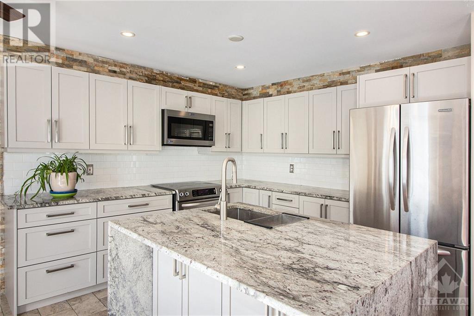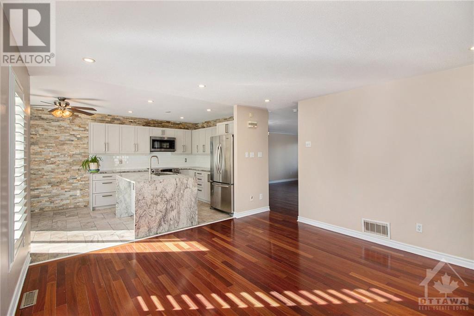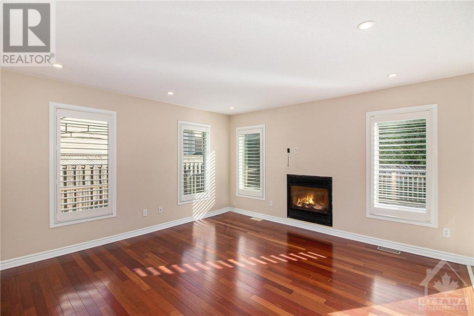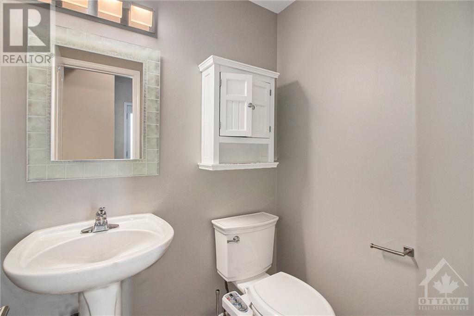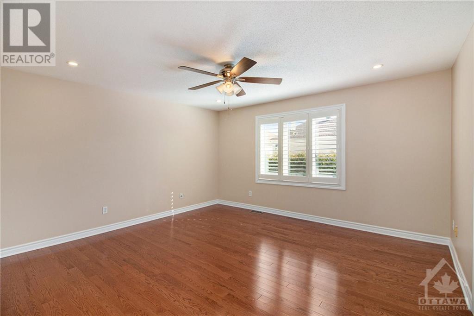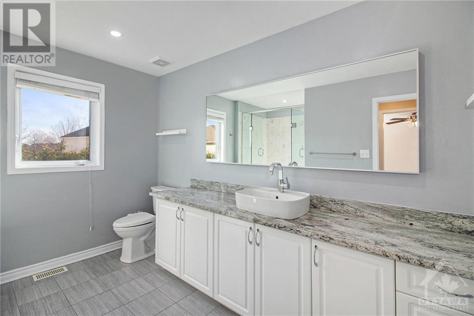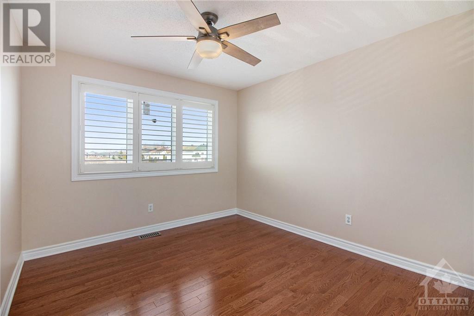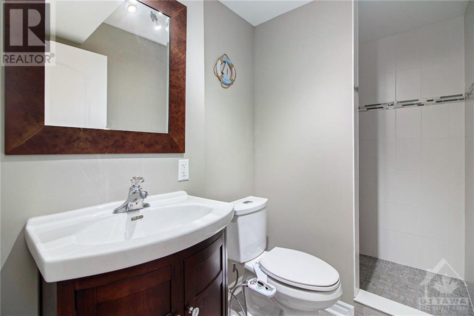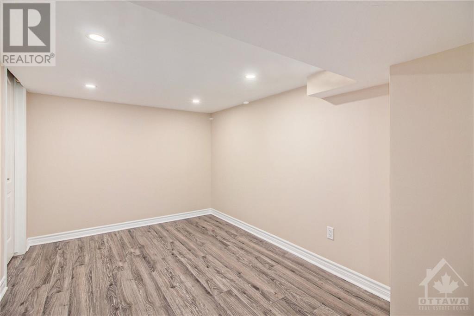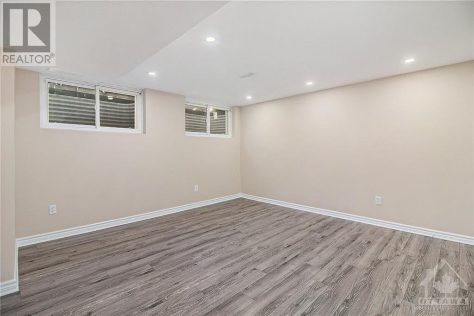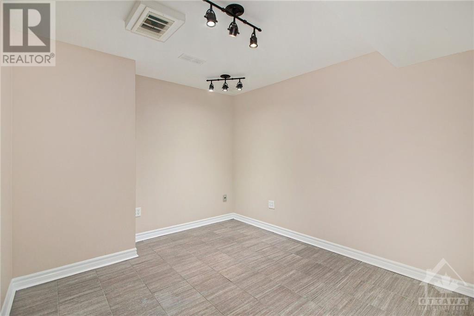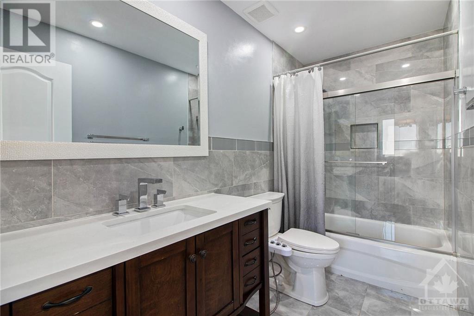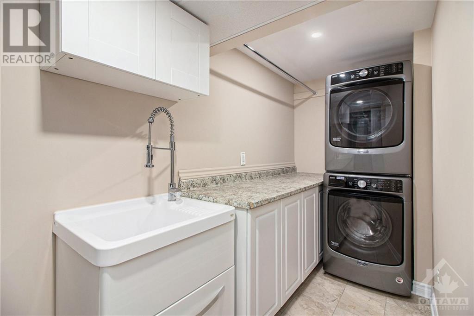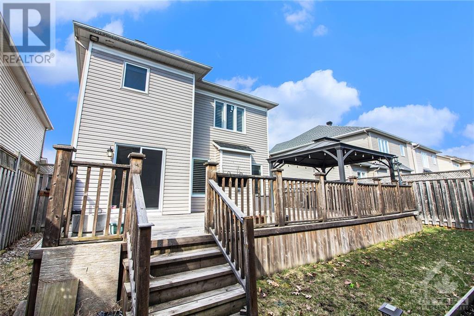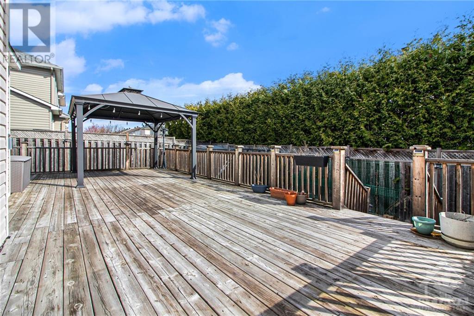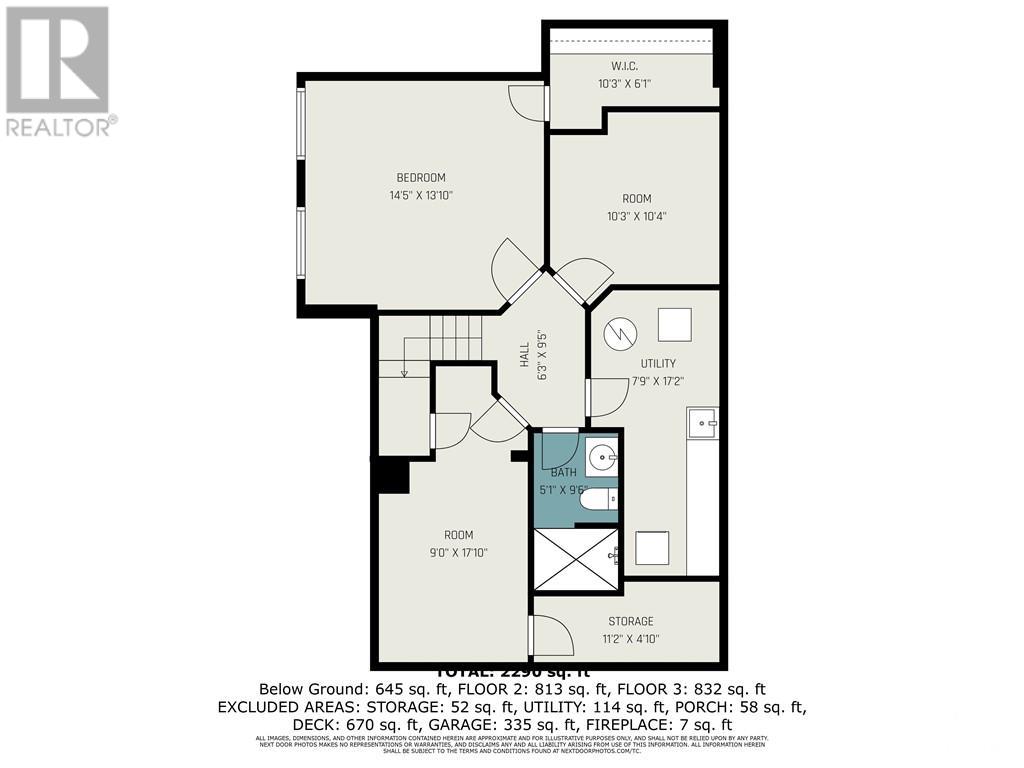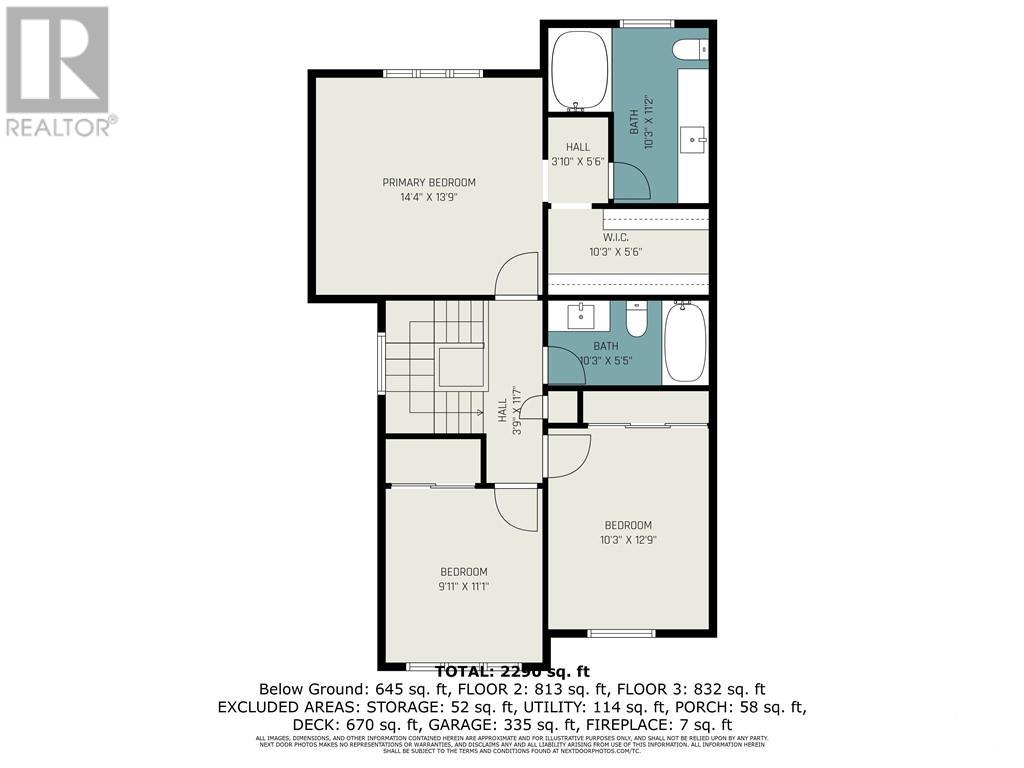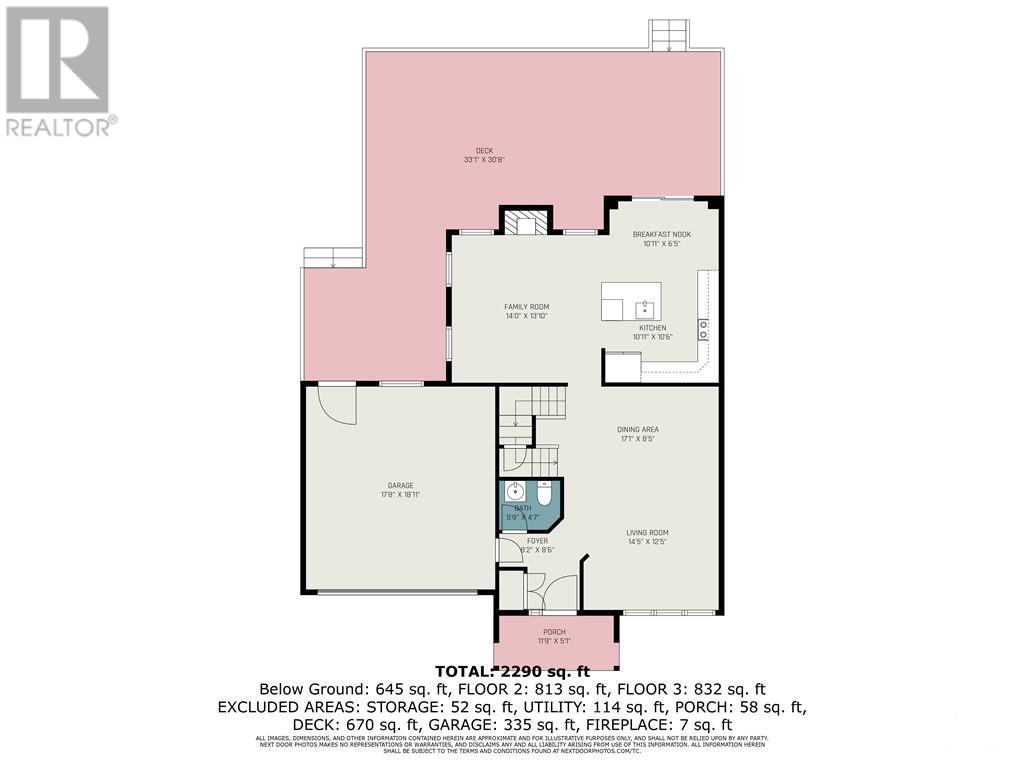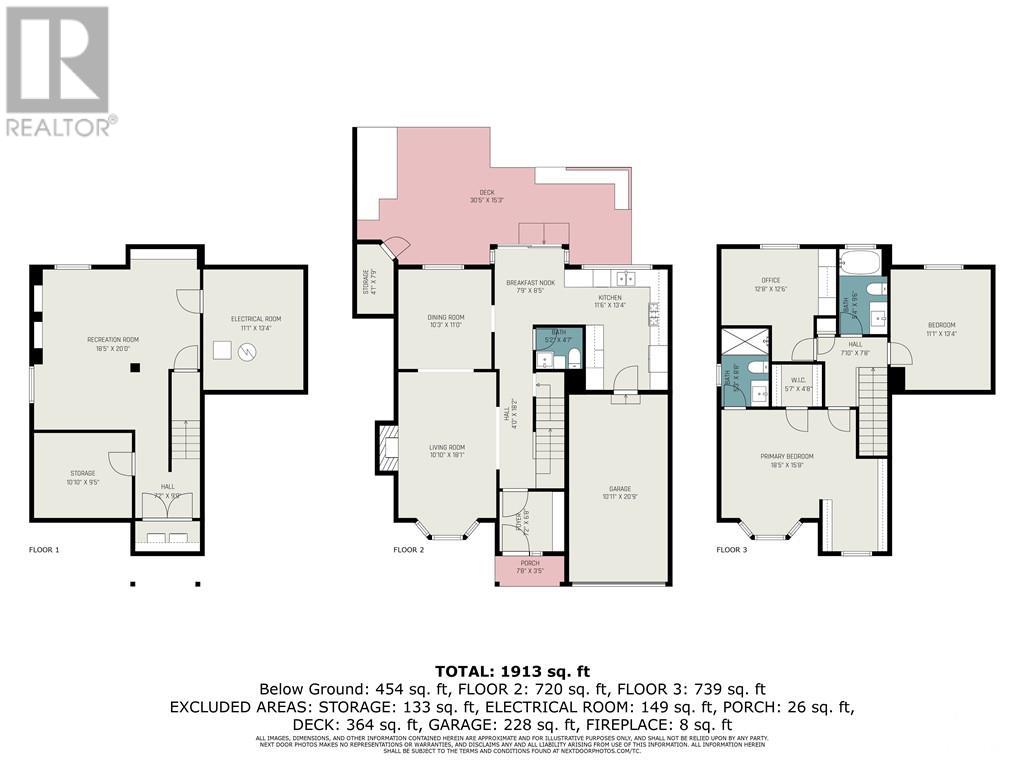2215 Esprit Drive Ottawa, Ontario K4A 4Z1
$3,500 Monthly
Welcome to your dream rental property! Nestled in a serene neighborhood, this stunning detached property has the added advantage of no front neighbors, a double car garage and parking space for up to 6 cars. The main floor features a reno'd kitchen with an eat-in area, boasting modern appliances and granite countertops. The main level also includes a family rm, powder rm for added convenience. Heading upstairs, you'll find the primary bdrm complete with a WIC and an ensuite bath along with two additional well-appointed bdrms. That's not all – this property also features a fully finished LL, adding even more living space and versatility to the home. There, you'll discover a full bath, a 4th bdrm, and bonus rm, finished storage and laundry. The backyard features an expansive deck. With its desirable location, spacious layout, and upscale amenities, this property truly offers the ultimate in luxury living. Gazebo for Hosting, Shed and Alarm System available for Tenants! Just Painted! (id:37611)
Property Details
| MLS® Number | 1386755 |
| Property Type | Single Family |
| Neigbourhood | Avalon East |
| Amenities Near By | Public Transit, Recreation Nearby, Shopping |
| Community Features | Family Oriented |
| Features | Gazebo, Automatic Garage Door Opener |
| Parking Space Total | 4 |
| Storage Type | Storage Shed |
| Structure | Deck |
Building
| Bathroom Total | 4 |
| Bedrooms Above Ground | 3 |
| Bedrooms Below Ground | 1 |
| Bedrooms Total | 4 |
| Amenities | Laundry - In Suite |
| Appliances | Refrigerator, Dishwasher, Dryer, Microwave Range Hood Combo, Stove, Washer, Alarm System |
| Basement Development | Finished |
| Basement Type | Full (finished) |
| Constructed Date | 2003 |
| Construction Style Attachment | Detached |
| Cooling Type | Central Air Conditioning |
| Exterior Finish | Brick |
| Flooring Type | Hardwood |
| Half Bath Total | 1 |
| Heating Fuel | Natural Gas |
| Heating Type | Forced Air |
| Stories Total | 2 |
| Type | House |
| Utility Water | Municipal Water |
Parking
| Attached Garage |
Land
| Acreage | No |
| Fence Type | Fenced Yard |
| Land Amenities | Public Transit, Recreation Nearby, Shopping |
| Sewer | Municipal Sewage System |
| Size Irregular | * Ft X * Ft |
| Size Total Text | * Ft X * Ft |
| Zoning Description | Residential |
Rooms
| Level | Type | Length | Width | Dimensions |
|---|---|---|---|---|
| Second Level | Primary Bedroom | 14'4" x 13'9" | ||
| Second Level | 4pc Ensuite Bath | 10'3" x 11'2" | ||
| Second Level | Bedroom | 9'11" x 11'1" | ||
| Second Level | Bedroom | 10'3" x 12'9" | ||
| Second Level | Full Bathroom | 10'3" x 5'5" | ||
| Lower Level | Bedroom | 14'5" x 13'10" | ||
| Lower Level | Recreation Room | 10'3" x 10'4" | ||
| Lower Level | Full Bathroom | 5'1" x 9'6" | ||
| Lower Level | Laundry Room | 7'9" x 17'2" | ||
| Lower Level | Storage | 9'0" x 17'10" | ||
| Main Level | Living Room | 14'5" x 12'5" | ||
| Main Level | Dining Room | 17'1" x 8'5" | ||
| Main Level | Family Room | 14'0" x 13'10" | ||
| Main Level | Kitchen | 10'11" x 10'6" | ||
| Main Level | Dining Room | 10'11" x 6'5" | ||
| Main Level | Partial Bathroom | 5'9" x 4'7" | ||
| Main Level | Foyer | 8'2" x 8'6" |
https://www.realtor.ca/real-estate/26769120/2215-esprit-drive-ottawa-avalon-east
Interested?
Contact us for more information

