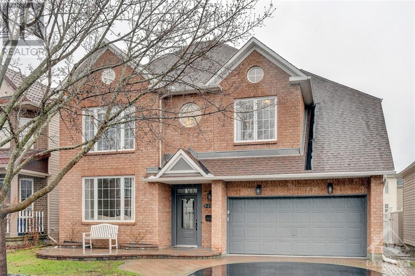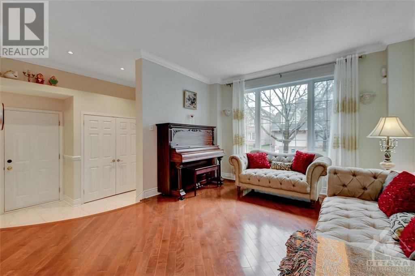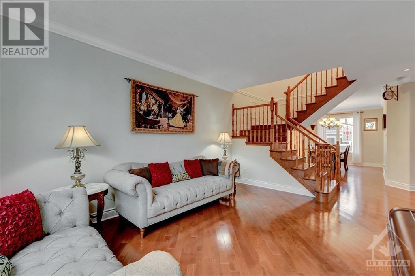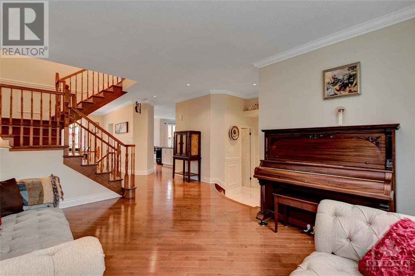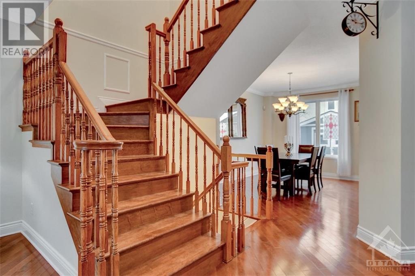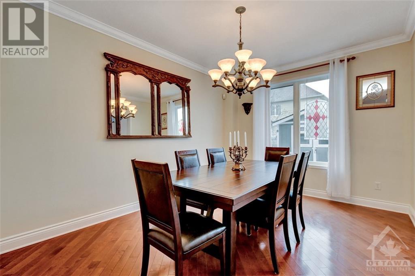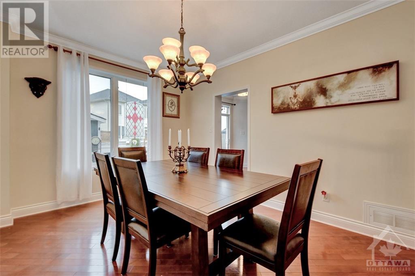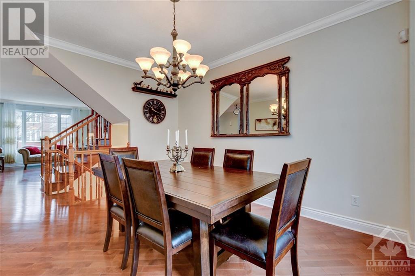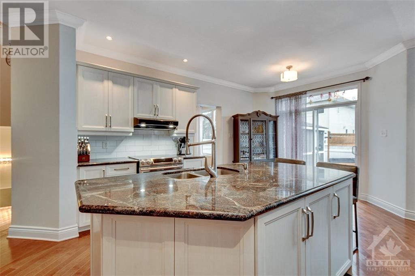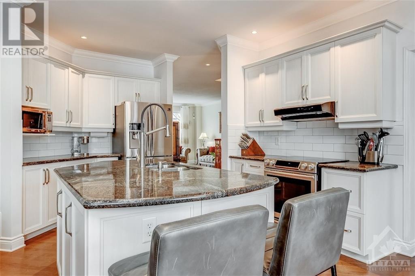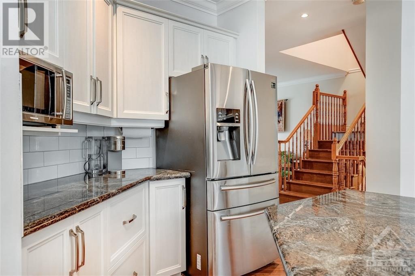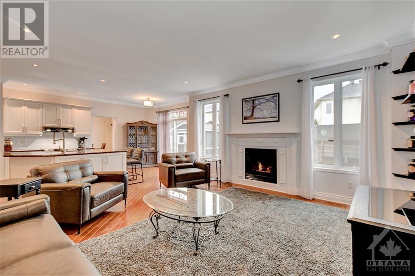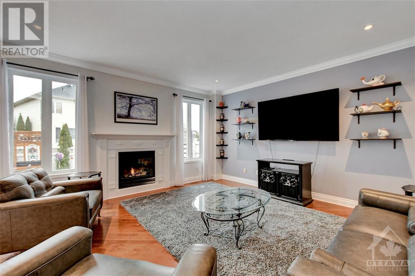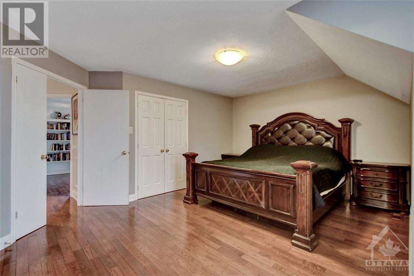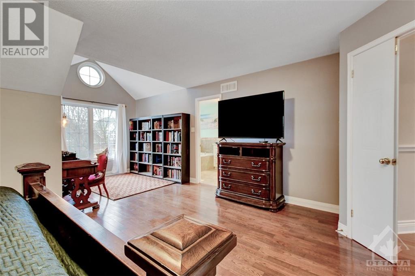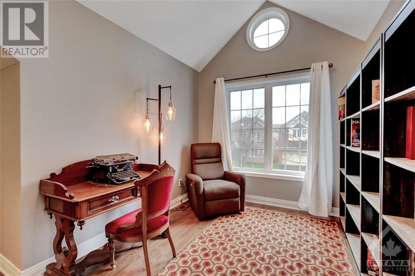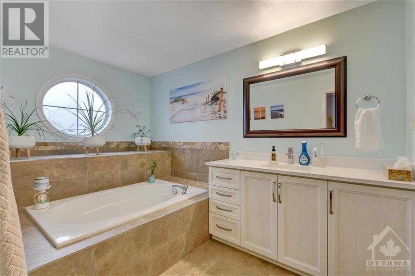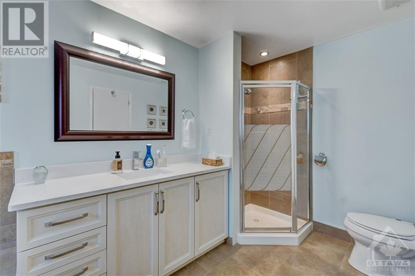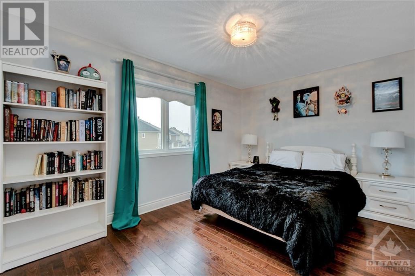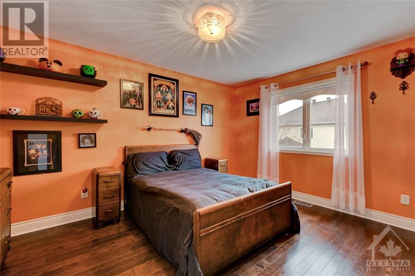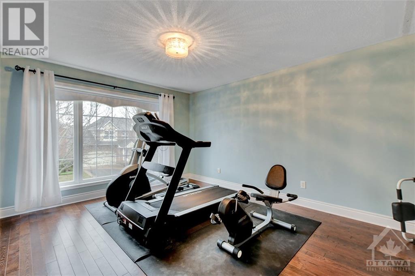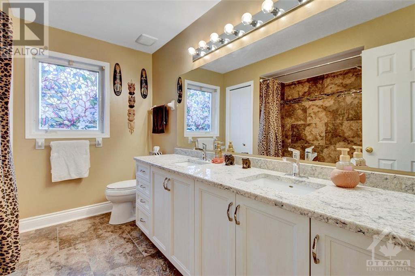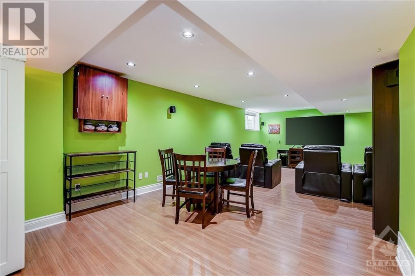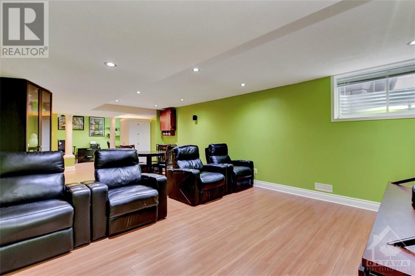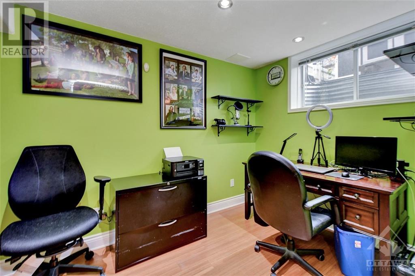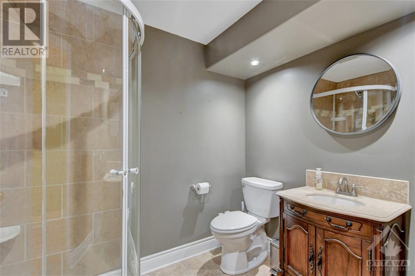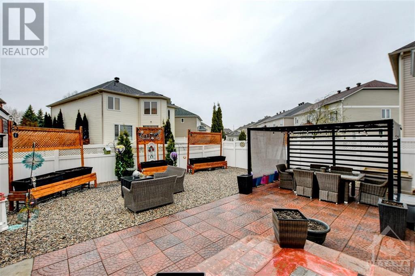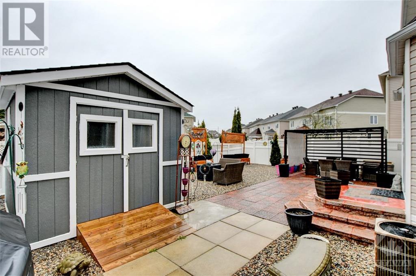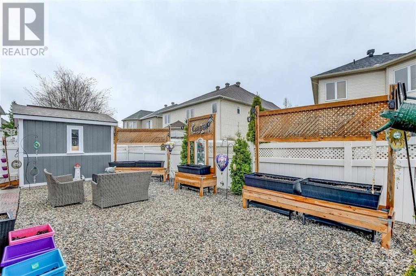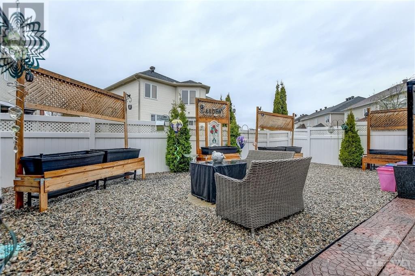2177 Repentigny Drive Orleans, Ontario K4A 4N9
$879,900
Spacious, beautiful and immaculate 4 bedroom-4 bath home in a sought after location in Avalon, just steps to Scala Park and minutes to great schools, shopping, public transit & many amenities. Carpet-free home! Main lvl features a functional layout with 9 ft ceilings, hardwood floors throughout, crown mouldings, large living room w/lots of natural light, formal dining room, gorgeous kitchen w/centre island, SS appliances & lots of cabinet & counter space, eat-in area and a spacious family room with cozy gas FP. 2nd level has gleaming hardwood floors and offers a very spacious PB w/sitting area and large ensuite bath. The other 3 bedrooms are also generously-sized and share a 4-pc full bath. 2nd level laundry. Fully finished lower level boasts a large rec room with office/den area, 3 pc full bath & lots of storage space. Fully fenced and maintenance-free backyard is perfect for entertaining, with patio area, large shed and pergola. Book your showing today! 24 hrs irrev on all offers. (id:37611)
Property Details
| MLS® Number | 1387275 |
| Property Type | Single Family |
| Neigbourhood | Avalon East |
| Amenities Near By | Public Transit, Recreation Nearby, Shopping |
| Community Features | Family Oriented |
| Features | Automatic Garage Door Opener |
| Parking Space Total | 6 |
| Storage Type | Storage Shed |
| Structure | Patio(s) |
Building
| Bathroom Total | 4 |
| Bedrooms Above Ground | 4 |
| Bedrooms Total | 4 |
| Appliances | Refrigerator, Dishwasher, Dryer, Hood Fan, Stove, Washer, Blinds |
| Basement Development | Finished |
| Basement Type | Full (finished) |
| Constructed Date | 2002 |
| Construction Style Attachment | Detached |
| Cooling Type | Central Air Conditioning |
| Exterior Finish | Brick, Siding |
| Fireplace Present | Yes |
| Fireplace Total | 1 |
| Fixture | Drapes/window Coverings |
| Flooring Type | Hardwood, Laminate, Ceramic |
| Foundation Type | Poured Concrete |
| Half Bath Total | 1 |
| Heating Fuel | Natural Gas |
| Heating Type | Forced Air |
| Stories Total | 2 |
| Type | House |
| Utility Water | Municipal Water |
Parking
| Attached Garage | |
| Inside Entry |
Land
| Acreage | No |
| Fence Type | Fenced Yard |
| Land Amenities | Public Transit, Recreation Nearby, Shopping |
| Sewer | Municipal Sewage System |
| Size Depth | 86 Ft ,11 In |
| Size Frontage | 45 Ft ,7 In |
| Size Irregular | 45.61 Ft X 86.95 Ft |
| Size Total Text | 45.61 Ft X 86.95 Ft |
| Zoning Description | Res |
Rooms
| Level | Type | Length | Width | Dimensions |
|---|---|---|---|---|
| Second Level | Primary Bedroom | 17'5" x 12'0" | ||
| Second Level | Bedroom | 14'1" x 11'1" | ||
| Second Level | Bedroom | 13'7" x 12'6" | ||
| Second Level | Bedroom | 14'3" x 10'1" | ||
| Second Level | 4pc Ensuite Bath | Measurements not available | ||
| Second Level | Laundry Room | 7'2" x 5'4" | ||
| Second Level | Full Bathroom | Measurements not available | ||
| Lower Level | Recreation Room | 29'7" x 14'4" | ||
| Lower Level | 3pc Bathroom | Measurements not available | ||
| Lower Level | Storage | Measurements not available | ||
| Main Level | Living Room | 15'7" x 12'6" | ||
| Main Level | Dining Room | 14'3" x 10'8" | ||
| Main Level | Partial Bathroom | Measurements not available | ||
| Main Level | Kitchen | 11'5" x 13'5" | ||
| Main Level | Family Room | 16'11" x 15'6" | ||
| Main Level | Eating Area | 10'0" x 8'0" |
https://www.realtor.ca/real-estate/26782190/2177-repentigny-drive-orleans-avalon-east
Interested?
Contact us for more information

