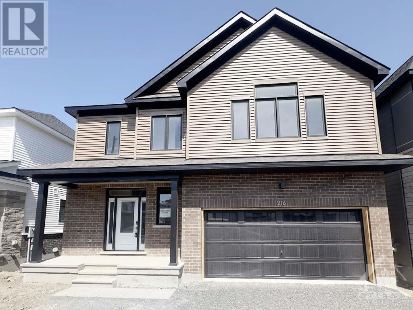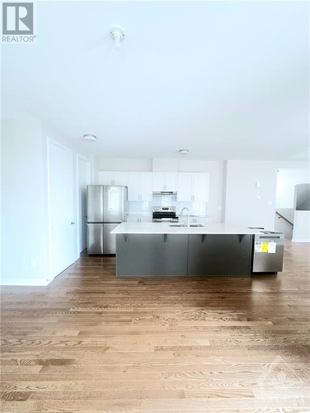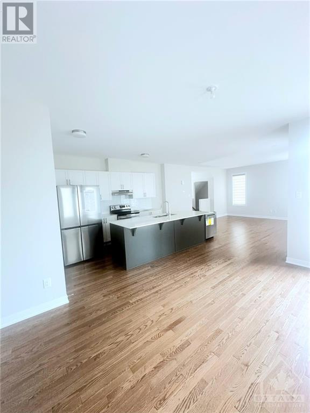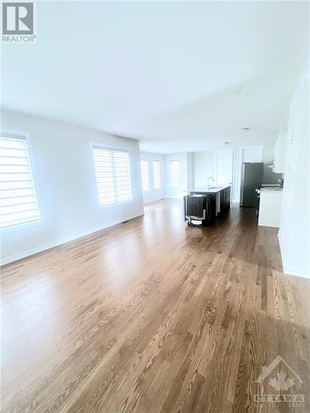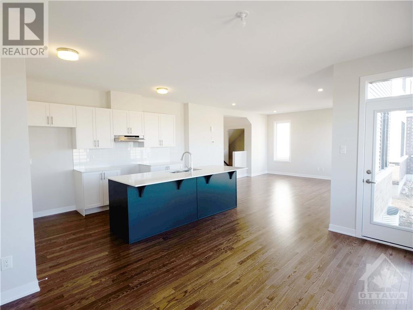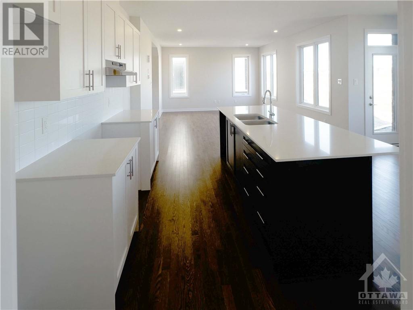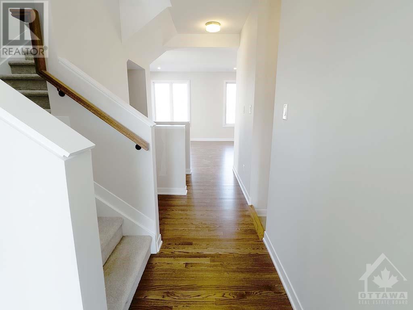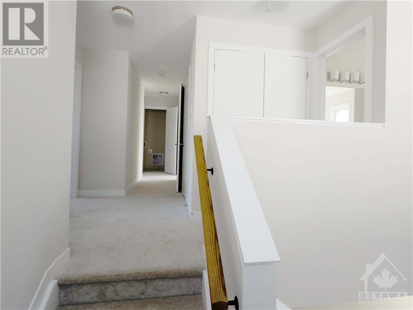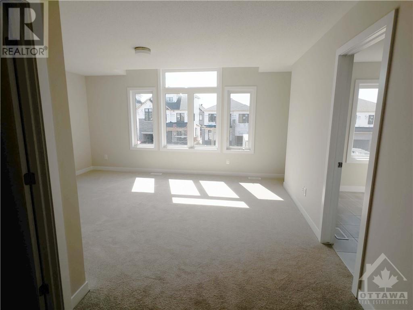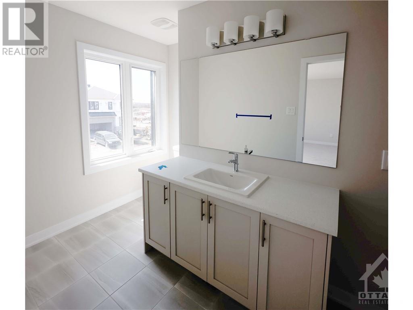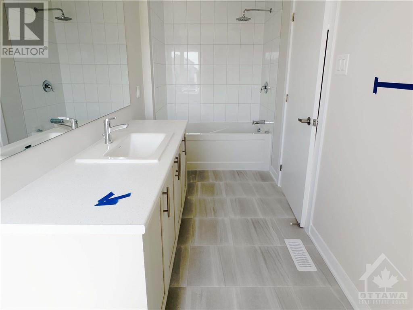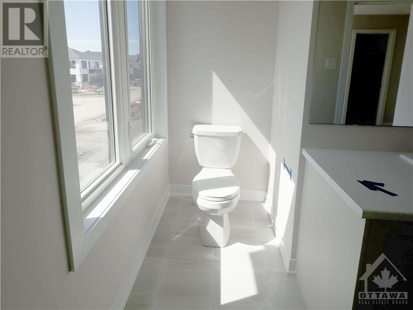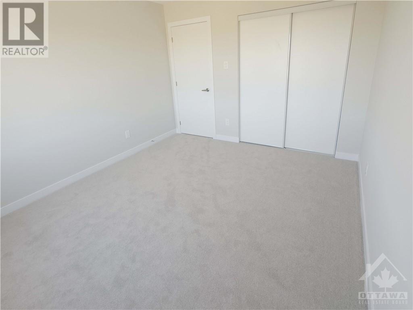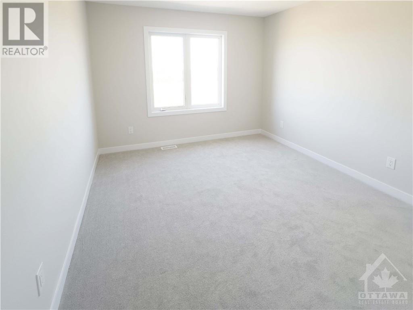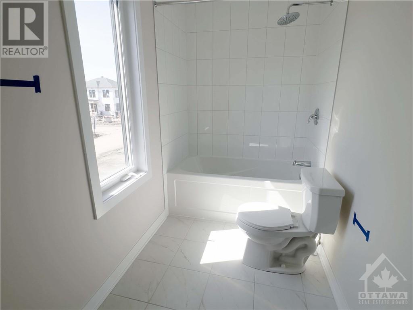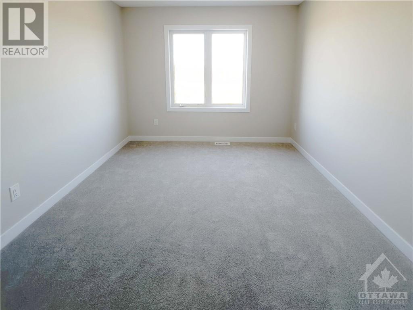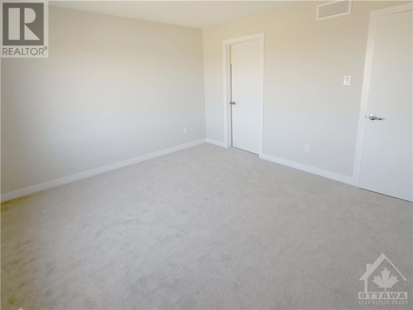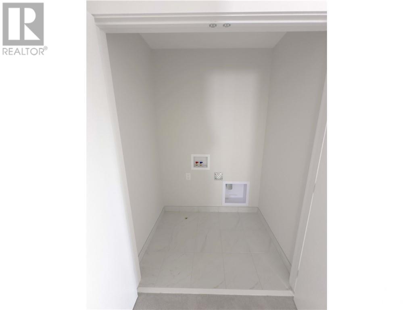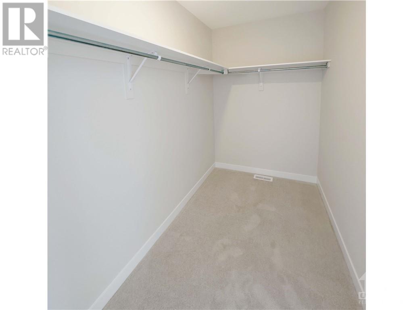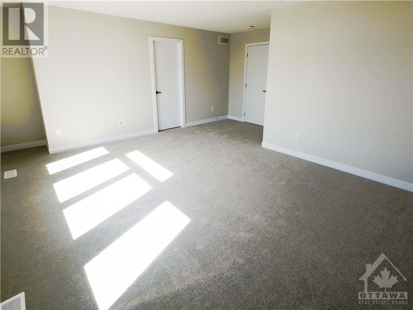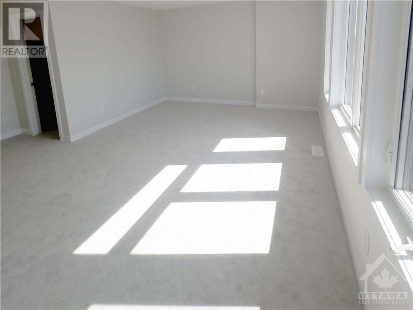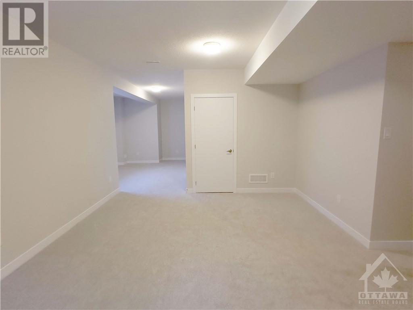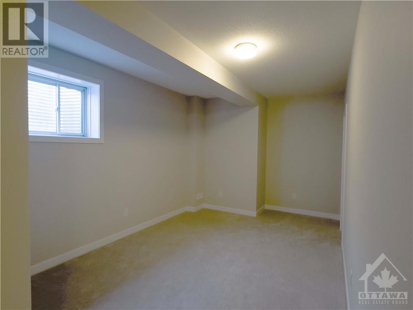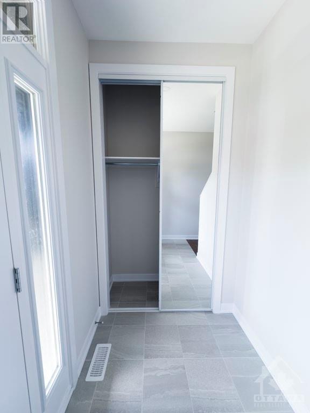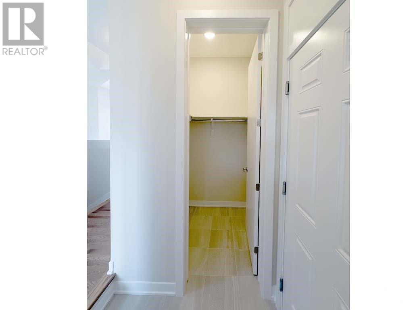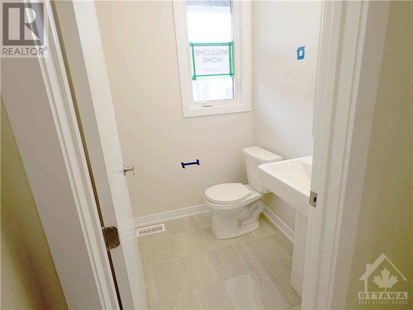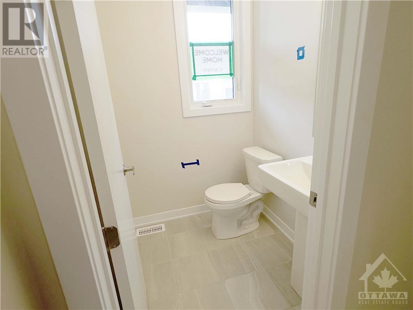216 Conservancy Drive Ottawa, Ontario K2J 7M5
$3,200 Monthly
Bright & Spacious family home in Caivan Conservancy area, the heart of Barrhaven community.This Caivan 42' collection 4 bed &2.5 Bath Upgraded home offers tremendous space around 2830 Sq.ft. main level great room, dining room, open concept chef loving kitchen, abundance of cabinets great storage, Quality kitchen Appliances, quartz counter top, separate pantry &storage area, Hardwood on main,2nd level cozy carpet,2nd floor convenient laundry, Huge bright master bedroom, huge WIC, 4pc ensuite w/standing shower. 3 spacious bdrms, one with its own walk-in closet & ample natural light. The finished basement features a large family room. Close to all amenities, fantastic schools, parks, shopping malls nearby, 6 minute drive to Hwy 416, Inquire today to rent this beautiful house in amazing neighborhood. Be the first to live in this beautiful home! Appliance, blinds, garage door opener will be install in a week. Rental application, Recent pay stub/ Job letter & full credit score required. (id:37611)
Property Details
| MLS® Number | 1388749 |
| Property Type | Single Family |
| Neigbourhood | Barrhaven - Heritage Park |
| Amenities Near By | Public Transit, Recreation Nearby, Shopping |
| Community Features | Family Oriented |
| Features | Automatic Garage Door Opener |
| Parking Space Total | 4 |
Building
| Bathroom Total | 3 |
| Bedrooms Above Ground | 4 |
| Bedrooms Total | 4 |
| Amenities | Laundry - In Suite |
| Appliances | Refrigerator, Dishwasher, Dryer, Stove, Washer, Blinds |
| Basement Development | Finished |
| Basement Type | Full (finished) |
| Constructed Date | 2024 |
| Construction Style Attachment | Detached |
| Cooling Type | None |
| Exterior Finish | Brick, Siding |
| Flooring Type | Wall-to-wall Carpet, Hardwood, Tile |
| Half Bath Total | 1 |
| Heating Fuel | Natural Gas |
| Heating Type | Forced Air |
| Stories Total | 2 |
| Type | House |
| Utility Water | Municipal Water |
Parking
| Attached Garage |
Land
| Acreage | No |
| Land Amenities | Public Transit, Recreation Nearby, Shopping |
| Sewer | Municipal Sewage System |
| Size Irregular | * Ft X * Ft |
| Size Total Text | * Ft X * Ft |
| Zoning Description | Residential |
Rooms
| Level | Type | Length | Width | Dimensions |
|---|---|---|---|---|
| Second Level | Primary Bedroom | 16'2" x 12'6" | ||
| Second Level | Bedroom | 13'0" x 11'6" | ||
| Second Level | Bedroom | 10'0" x 12'0" | ||
| Second Level | Bedroom | 10'6" x 12'0" | ||
| Second Level | 4pc Ensuite Bath | Measurements not available | ||
| Second Level | 3pc Bathroom | Measurements not available | ||
| Second Level | Laundry Room | Measurements not available | ||
| Second Level | Other | Measurements not available | ||
| Second Level | Other | Measurements not available | ||
| Basement | Recreation Room | 29'0" x 24'0" | ||
| Main Level | Dining Room | 14'3" x 10'0" | ||
| Main Level | Kitchen | 12'2" x 9'9" | ||
| Main Level | Great Room | 17'2" x 14'2" | ||
| Main Level | Pantry | Measurements not available | ||
| Main Level | Storage | Measurements not available |
https://www.realtor.ca/real-estate/26809193/216-conservancy-drive-ottawa-barrhaven-heritage-park
Interested?
Contact us for more information

