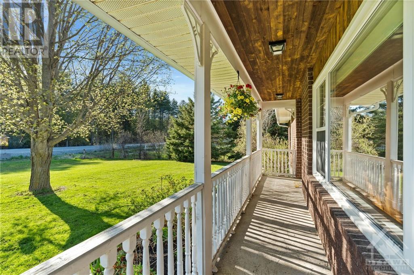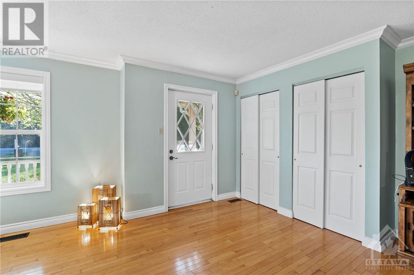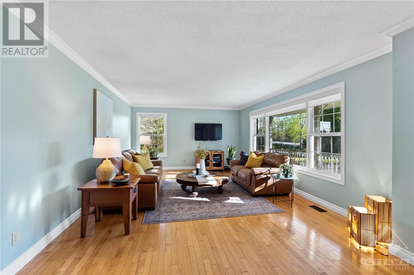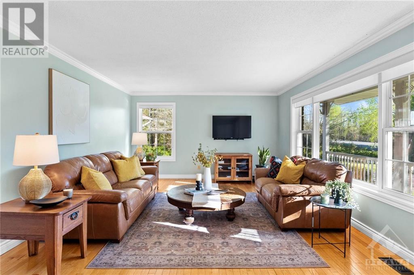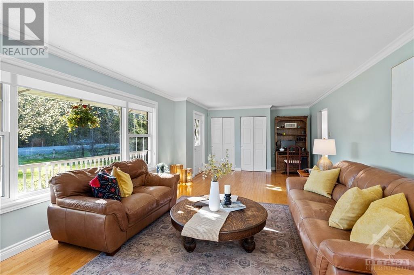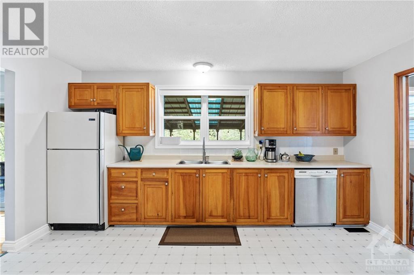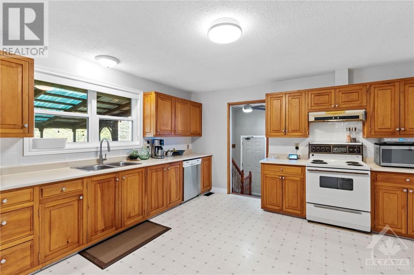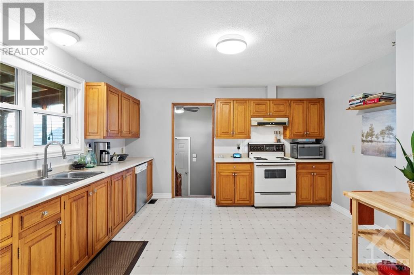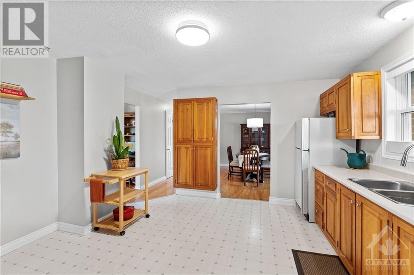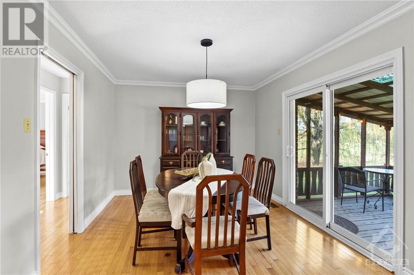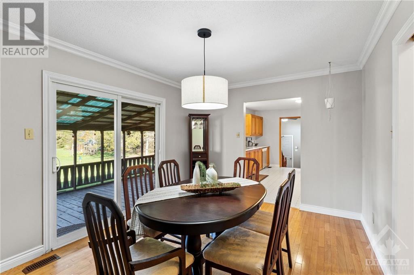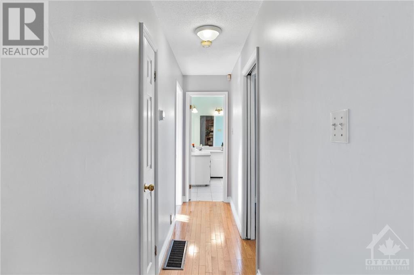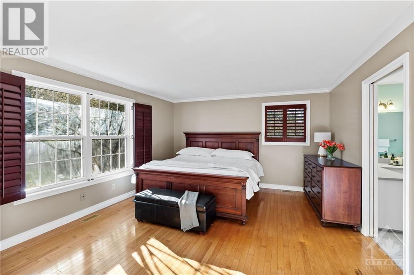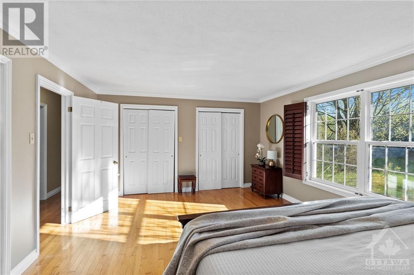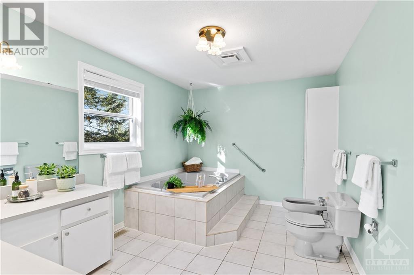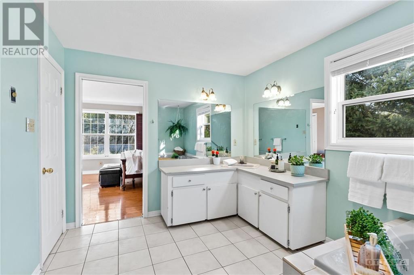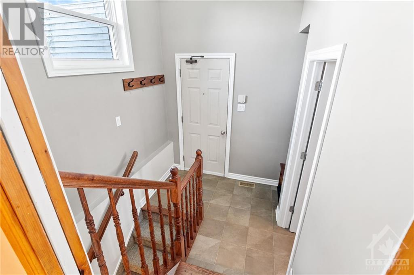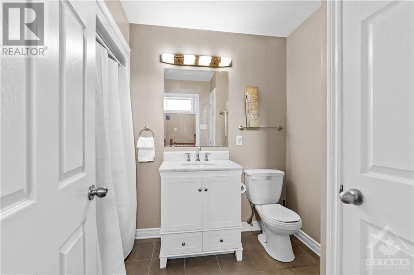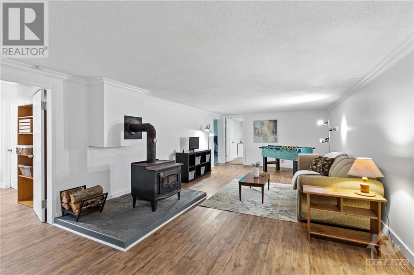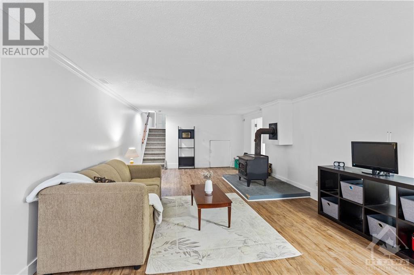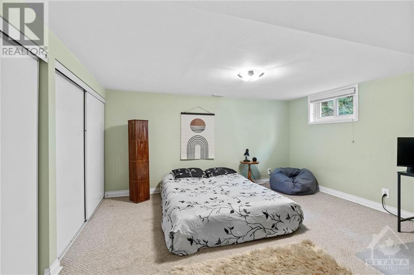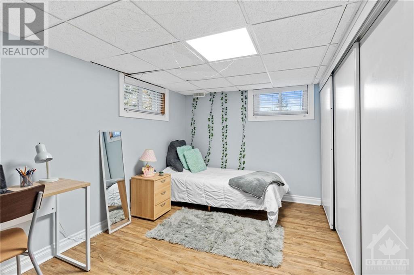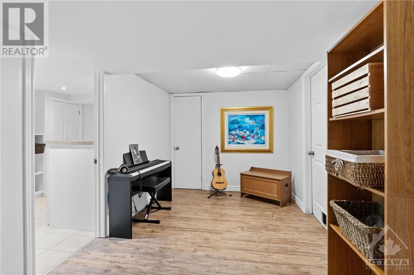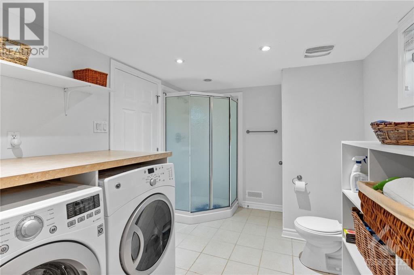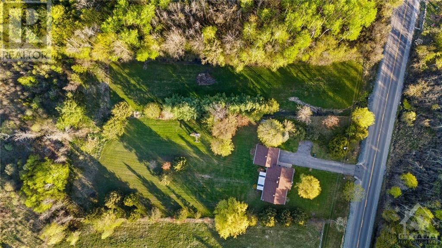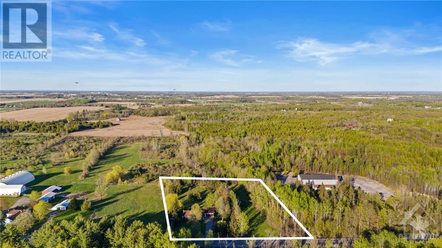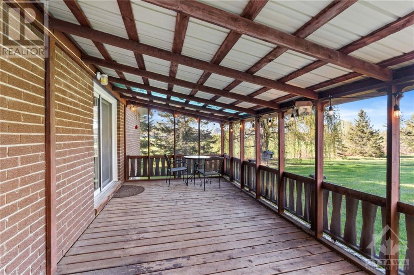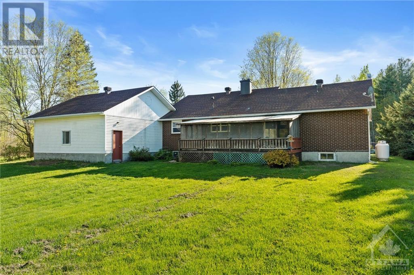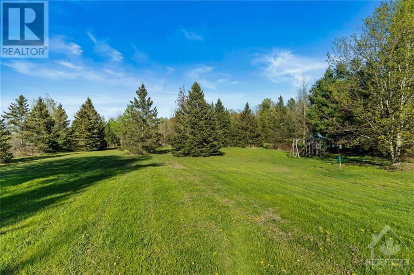2153 9th Line Road Ottawa, Ontario K0A 2P0
$649,900
Welcome to your little slice of heaven in the cozy, quaint community of Metcalfe. 2.36 acre treed lot for ultimate privacy and serenity, perfect for those city down sizers looking for peace or those first time home buyers looking for a home to grow into. Upon walk up, guests are greeted with the long verandah that gives the home its country charm. This 3 bed/3 FULL bath bungalow boasts 1440 sq ft + of main floor living space. Large primary bedroom features custom California shutters and large 4 piece ensuite cheater. You'll love the screened in back deck large enough to host your summer dinner parties. 4 piece bathroom sits perfectly situated on the landing foyer to garage, great for tidying up after work. Lower level has two generous sized bedrooms, large recreation room with wood burning fireplace. Laundry room/bathroom, 3 storage rooms and cold storage round out the expansive footprint. Large double car garage is great for the car enthusiast or storage. Don't miss out! 24 hour Irrv (id:37611)
Open House
This property has open houses!
2:00 pm
Ends at:4:00 pm
Property Details
| MLS® Number | 1390848 |
| Property Type | Single Family |
| Neigbourhood | Metcalfe |
| Amenities Near By | Golf Nearby |
| Features | Acreage, Treed, Wooded Area, Automatic Garage Door Opener |
| Parking Space Total | 8 |
| Road Type | Paved Road |
| Structure | Deck, Porch, Porch |
Building
| Bathroom Total | 3 |
| Bedrooms Above Ground | 1 |
| Bedrooms Below Ground | 2 |
| Bedrooms Total | 3 |
| Appliances | Refrigerator, Dishwasher, Dryer, Freezer, Hood Fan, Stove, Washer |
| Architectural Style | Bungalow |
| Basement Development | Finished |
| Basement Type | Full (finished) |
| Constructed Date | 1986 |
| Construction Style Attachment | Detached |
| Cooling Type | Central Air Conditioning |
| Exterior Finish | Brick, Vinyl |
| Fireplace Present | Yes |
| Fireplace Total | 1 |
| Flooring Type | Hardwood, Laminate, Tile |
| Foundation Type | Poured Concrete |
| Heating Fuel | Propane |
| Heating Type | Forced Air |
| Stories Total | 1 |
| Type | House |
| Utility Water | Drilled Well |
Parking
| Attached Garage |
Land
| Acreage | Yes |
| Fence Type | Fenced Yard |
| Land Amenities | Golf Nearby |
| Sewer | Septic System |
| Size Depth | 420 Ft |
| Size Frontage | 250 Ft |
| Size Irregular | 2.36 |
| Size Total | 2.36 Ac |
| Size Total Text | 2.36 Ac |
| Surface Water | Creeks |
| Zoning Description | Ru |
Rooms
| Level | Type | Length | Width | Dimensions |
|---|---|---|---|---|
| Lower Level | Family Room/fireplace | 38'0" x 13'3" | ||
| Lower Level | Bedroom | 14'2" x 13'2" | ||
| Lower Level | Bedroom | 10'3" x 8'11" | ||
| Lower Level | 3pc Bathroom | 13'0" x 9'7" | ||
| Main Level | Living Room | 27'7" x 13'7" | ||
| Main Level | Kitchen | 15'0" x 13'7" | ||
| Main Level | Dining Room | 13'6" x 10'6" | ||
| Main Level | Primary Bedroom | 17'6" x 13'6" | ||
| Main Level | 4pc Ensuite Bath | 13'0" x 9'7" | ||
| Main Level | Porch | 23'6" x 9'6" | ||
| Main Level | 4pc Bathroom | 4'8" x 4'0" |
https://www.realtor.ca/real-estate/26867513/2153-9th-line-road-ottawa-metcalfe
Interested?
Contact us for more information


