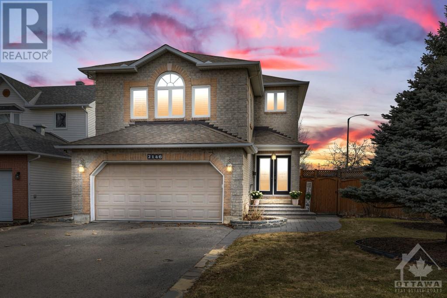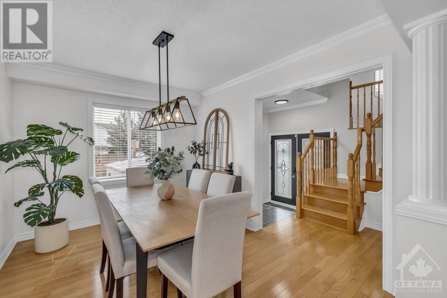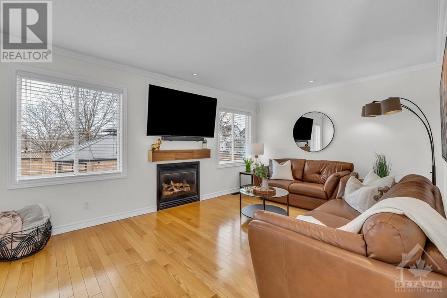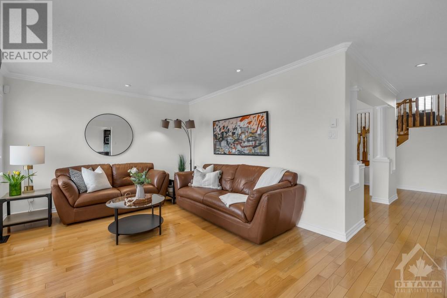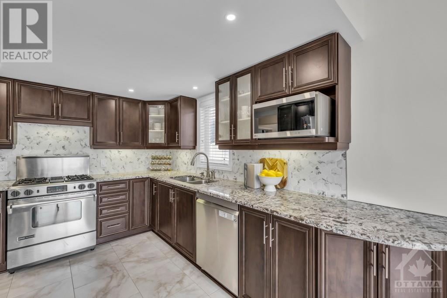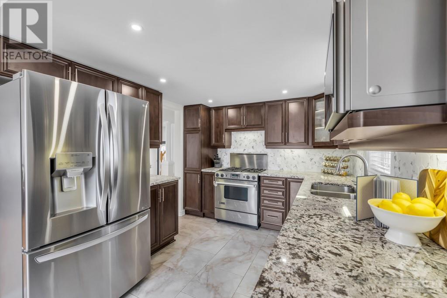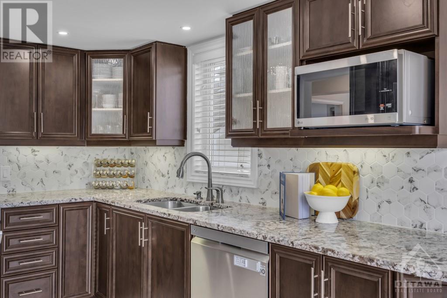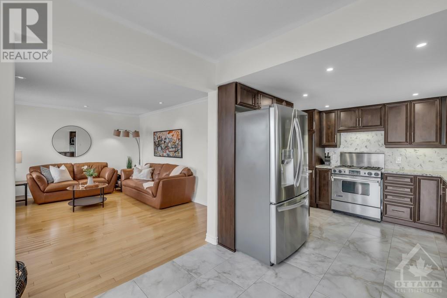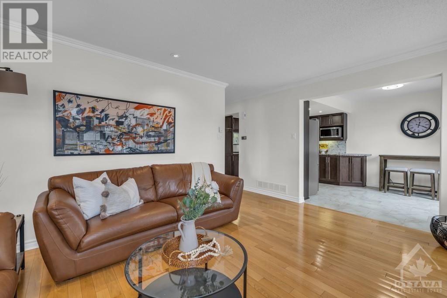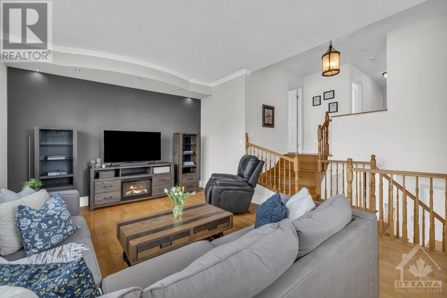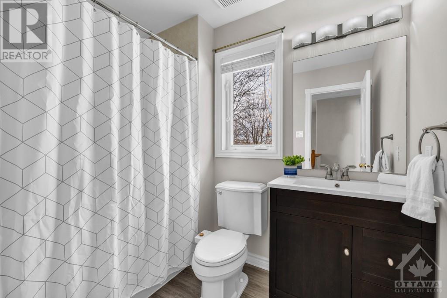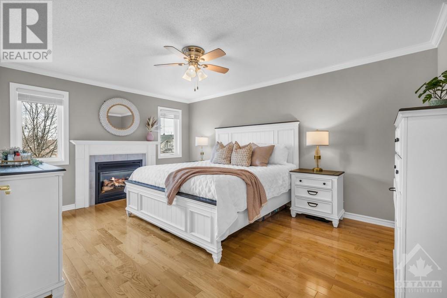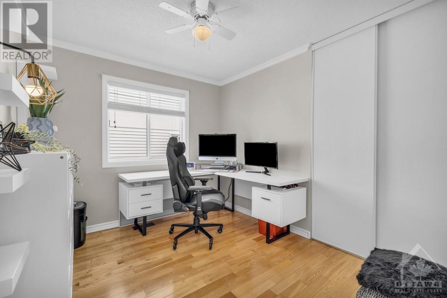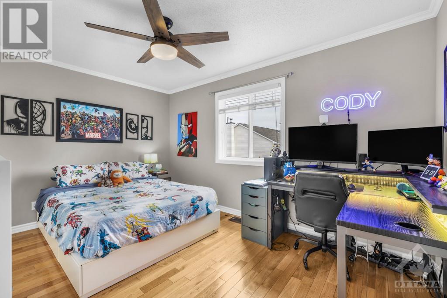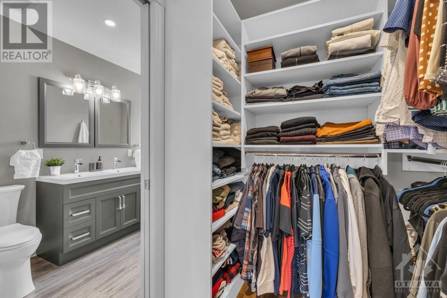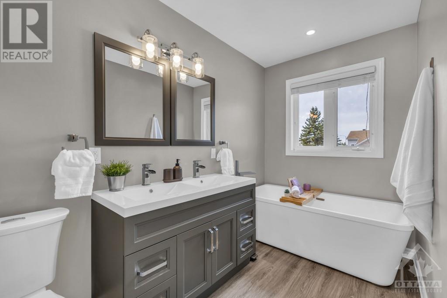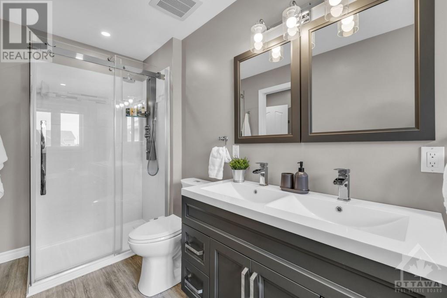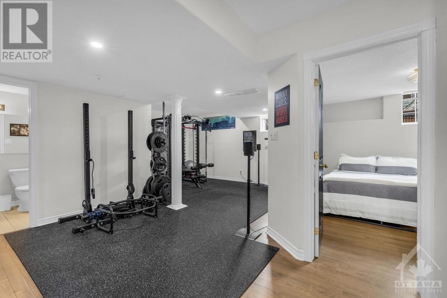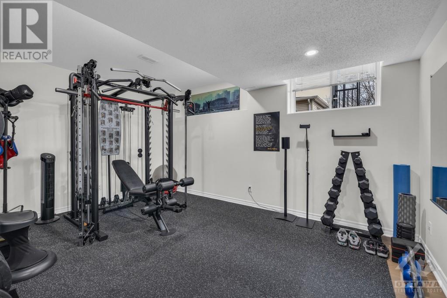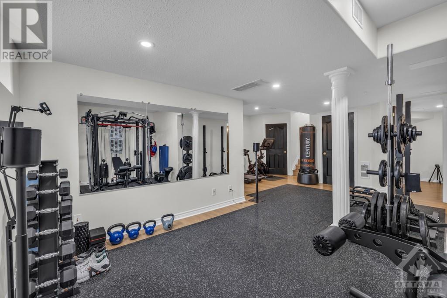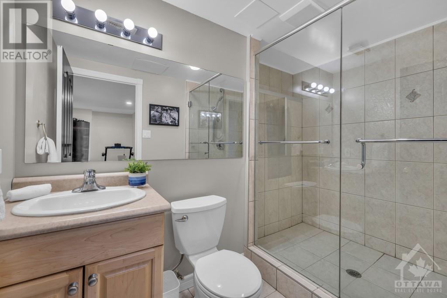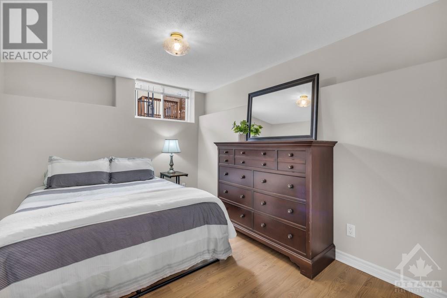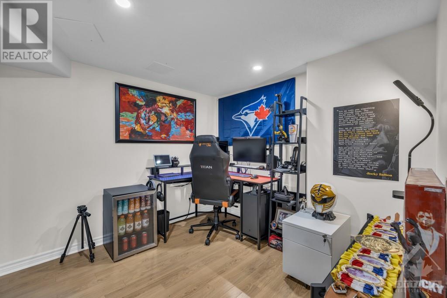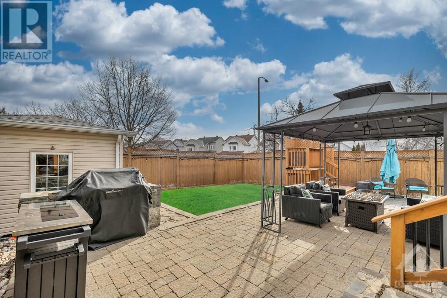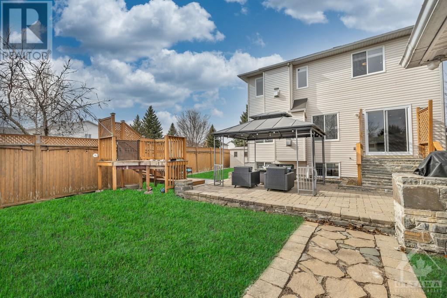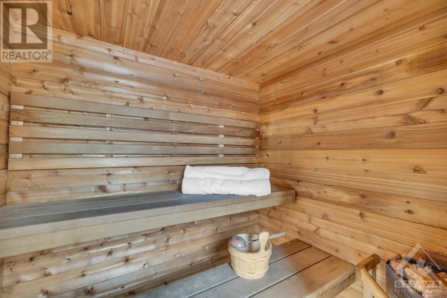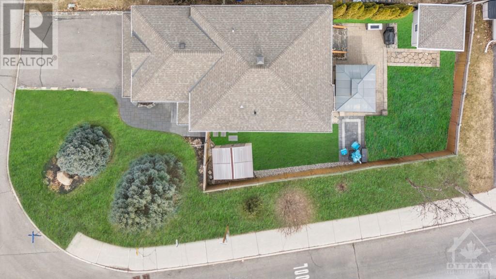2146 Saturn Crescent Orleans, Ontario K4A 3T5
$799,900
Step inside this beautifully maintained home in the highly desirable community of Fallingbrook. This bright and spacious home is ideal for multi-gen families, with direct access to the finished basement through the garage. This 4 bed/4 bath home is an entertainer's delight! The gleaming hardwood floors throughout (no carpet anywhere!) are sure to impress. Enjoy formal dinners or casual meals on the main level w stunning kitchen in which to prepare. Sit near the fire with a glass of wine or make your way to the mid-level loft (w 10' ceilings), perfect for gaming and movie nights! Retreat from the day to the spacious primary with additional fireplace, soak in the lux free-standing tub, or head downstairs for a workout before heading out back to relax your muscles in the outdoor sauna. Other features: large pantry, gas line for BBQ, patio, gazebo, irrigation, fully fenced, gemstone lights, wired for generator, fully finished basement w bed and large bath. Walking distance to many schools! (id:37611)
Property Details
| MLS® Number | 1388533 |
| Property Type | Single Family |
| Neigbourhood | Fallingbrook |
| Amenities Near By | Public Transit, Recreation Nearby, Shopping |
| Features | Corner Site, Gazebo, Automatic Garage Door Opener |
| Parking Space Total | 6 |
| Storage Type | Storage Shed |
| Structure | Patio(s) |
Building
| Bathroom Total | 4 |
| Bedrooms Above Ground | 3 |
| Bedrooms Below Ground | 1 |
| Bedrooms Total | 4 |
| Appliances | Refrigerator, Dishwasher, Dryer, Microwave, Stove, Washer, Blinds |
| Basement Development | Finished |
| Basement Type | Full (finished) |
| Constructed Date | 1999 |
| Construction Style Attachment | Detached |
| Cooling Type | Central Air Conditioning |
| Exterior Finish | Brick, Siding |
| Fireplace Present | Yes |
| Fireplace Total | 2 |
| Fixture | Ceiling Fans |
| Flooring Type | Hardwood, Laminate, Ceramic |
| Foundation Type | Poured Concrete |
| Half Bath Total | 1 |
| Heating Fuel | Natural Gas |
| Heating Type | Forced Air |
| Stories Total | 2 |
| Type | House |
| Utility Water | Municipal Water |
Parking
| Attached Garage | |
| Inside Entry |
Land
| Acreage | No |
| Fence Type | Fenced Yard |
| Land Amenities | Public Transit, Recreation Nearby, Shopping |
| Landscape Features | Underground Sprinkler |
| Sewer | Municipal Sewage System |
| Size Depth | 107 Ft ,2 In |
| Size Frontage | 42 Ft ,9 In |
| Size Irregular | 42.76 Ft X 107.14 Ft (irregular Lot) |
| Size Total Text | 42.76 Ft X 107.14 Ft (irregular Lot) |
| Zoning Description | Res |
Rooms
| Level | Type | Length | Width | Dimensions |
|---|---|---|---|---|
| Second Level | 5pc Ensuite Bath | Measurements not available | ||
| Second Level | 4pc Bathroom | Measurements not available | ||
| Second Level | Family Room | 18'8" x 13'4" | ||
| Second Level | Bedroom | 13'6" x 9'11" | ||
| Second Level | Bedroom | 10'0" x 8'11" | ||
| Second Level | Primary Bedroom | 16'0" x 12'1" | ||
| Basement | 3pc Bathroom | Measurements not available | ||
| Basement | Bedroom | 11'8" x 9'5" | ||
| Basement | Recreation Room | 15'1" x 10'2" | ||
| Basement | Laundry Room | Measurements not available | ||
| Basement | Den | 8'10" x 8'10" | ||
| Main Level | 2pc Bathroom | Measurements not available | ||
| Main Level | Living Room/fireplace | Measurements not available | ||
| Main Level | Kitchen | 18'3" x 9'4" | ||
| Main Level | Dining Room | 11'9" x 9'4" | ||
| Main Level | Pantry | 5'8" x 4'2" |
https://www.realtor.ca/real-estate/26800257/2146-saturn-crescent-orleans-fallingbrook
Interested?
Contact us for more information

