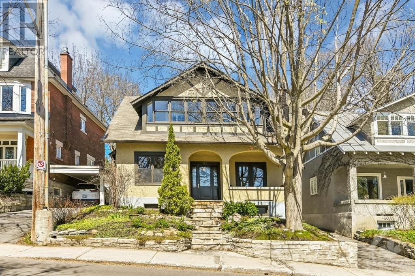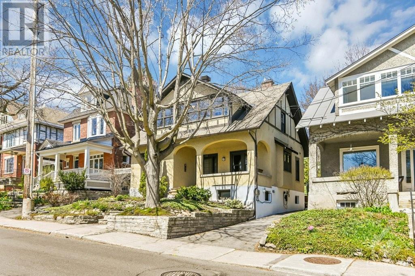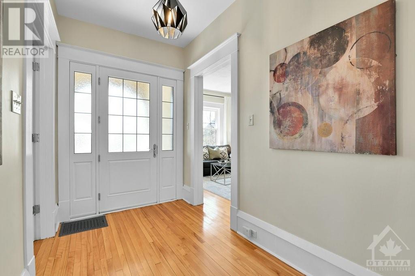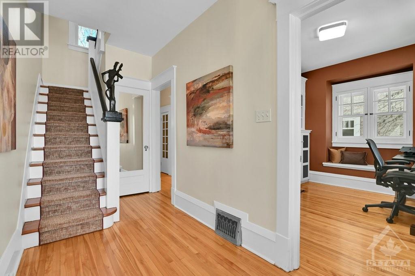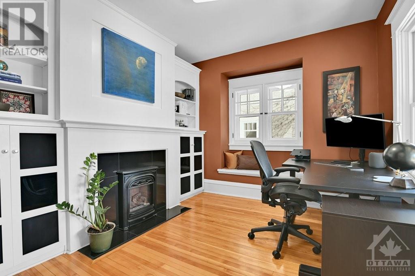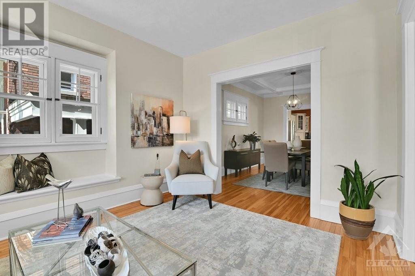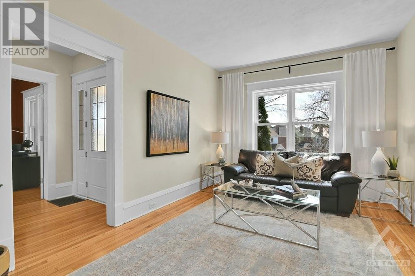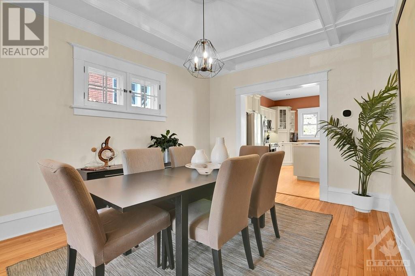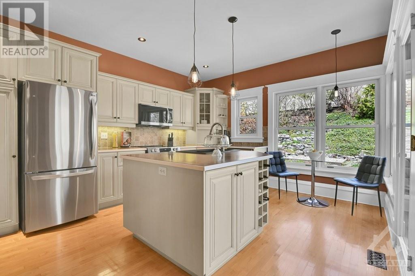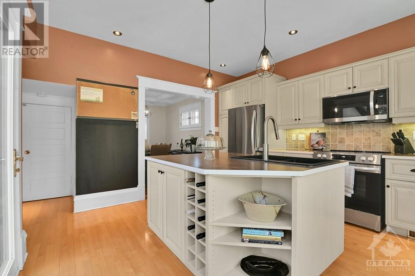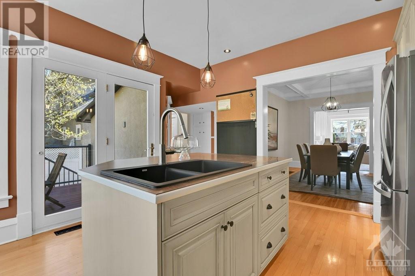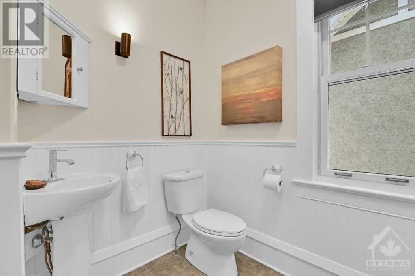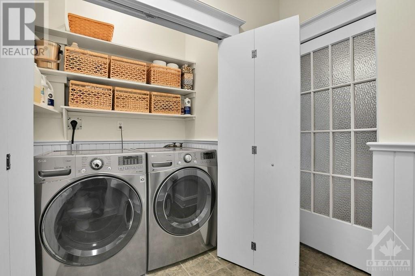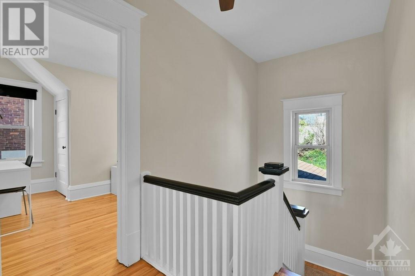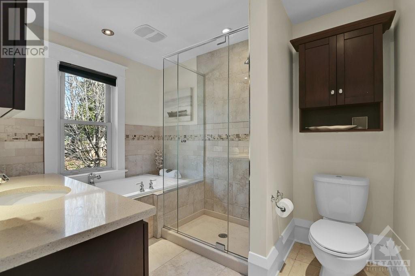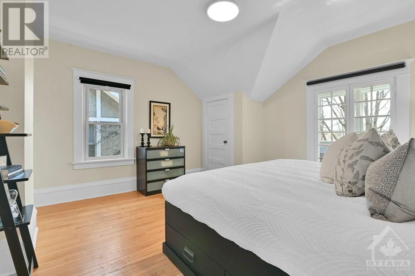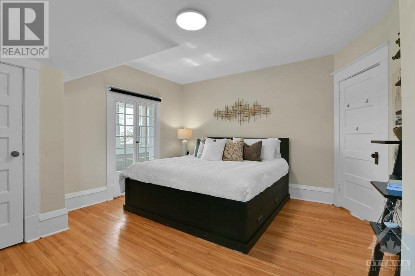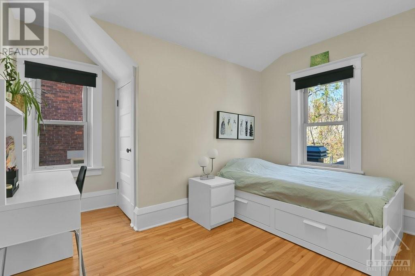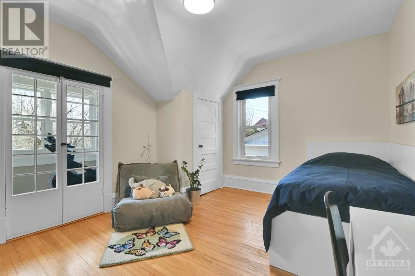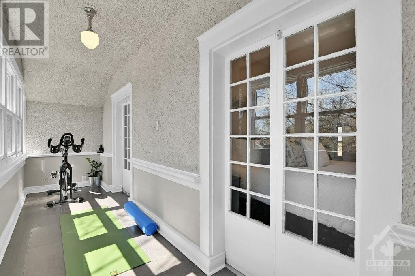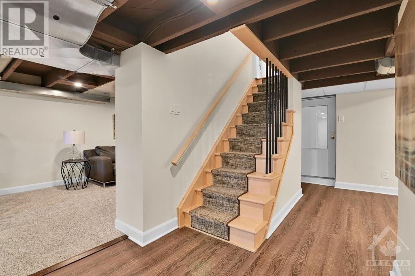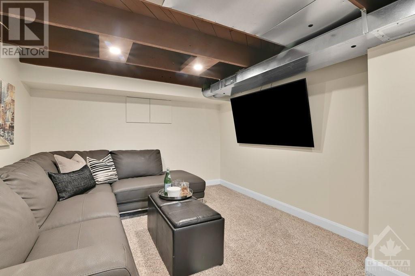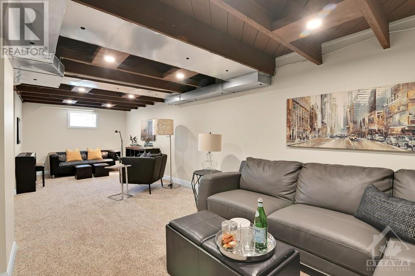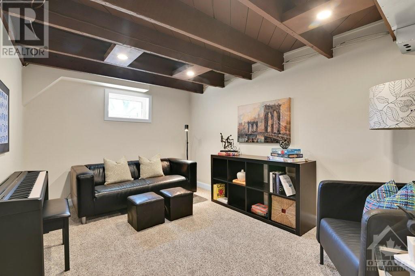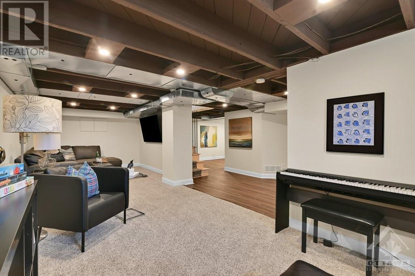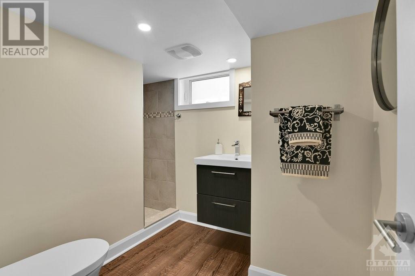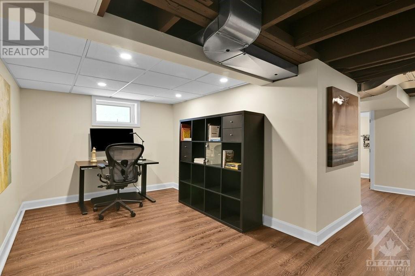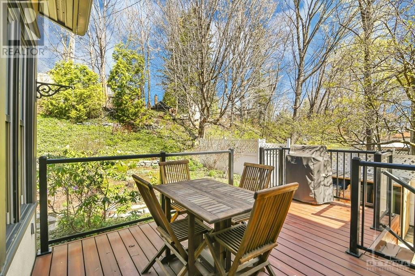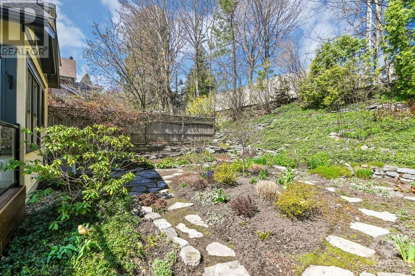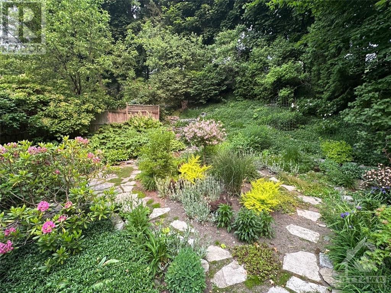213 Sunnyside Avenue Ottawa, Ontario K1S 0R4
$1,199,900
Welcome to 213 Sunnyside, a charming, updated arts-and-crafts family home with everything the active family is looking for. Entering from the inviting front porch, the main floor offers separate living and dining rooms, a large eat-in kitchen overlooking the private back yard oasis and a cozy family room/office. Upstairs are 3 bedrooms, a sun-/yoga room and a modern family bathroom. The waterproofed lower level provides extra flexible space with a recroom, full bathroom, office space and a convenient side door entrance. The professionally landscaped lush backyard delights with privacy. The dedicated laneway has parking for 3 cars plus a Level 2 EV hook-up. Steps from the Canal, Lansdowne, Old Firehall and shops and restaurants on Bank Street. Simply move in and enjoy everything we love about living in Old Ottawa South! (id:37611)
Open House
This property has open houses!
11:00 am
Ends at:2:00 pm
2:00 pm
Ends at:4:00 pm
2:00 pm
Ends at:4:00 pm
Property Details
| MLS® Number | 1385815 |
| Property Type | Single Family |
| Neigbourhood | Old Ottawa South |
| Amenities Near By | Public Transit, Recreation Nearby, Shopping, Water Nearby |
| Community Features | Family Oriented |
| Features | Private Setting |
| Parking Space Total | 3 |
| Structure | Deck, Patio(s), Porch |
Building
| Bathroom Total | 3 |
| Bedrooms Above Ground | 3 |
| Bedrooms Total | 3 |
| Amenities | Exercise Centre |
| Appliances | Refrigerator, Dishwasher, Dryer, Microwave Range Hood Combo, Stove, Washer |
| Basement Development | Finished |
| Basement Type | Full (finished) |
| Constructed Date | 1928 |
| Construction Style Attachment | Detached |
| Cooling Type | Central Air Conditioning |
| Exterior Finish | Stucco |
| Fireplace Present | Yes |
| Fireplace Total | 1 |
| Flooring Type | Hardwood, Tile |
| Foundation Type | Poured Concrete |
| Half Bath Total | 1 |
| Heating Fuel | Natural Gas |
| Heating Type | Forced Air, Other |
| Stories Total | 2 |
| Type | House |
| Utility Water | Municipal Water |
Parking
| Surfaced | |
| Tandem | |
| Electric Vehicle Charging Station(s) |
Land
| Acreage | No |
| Land Amenities | Public Transit, Recreation Nearby, Shopping, Water Nearby |
| Sewer | Municipal Sewage System |
| Size Depth | 100 Ft |
| Size Frontage | 40 Ft |
| Size Irregular | 40 Ft X 100 Ft |
| Size Total Text | 40 Ft X 100 Ft |
| Zoning Description | R3p [487] |
Rooms
| Level | Type | Length | Width | Dimensions |
|---|---|---|---|---|
| Second Level | Primary Bedroom | 14'0" x 11'7" | ||
| Second Level | Bedroom | 14'1" x 11'3" | ||
| Second Level | Bedroom | 10'10" x 11'7" | ||
| Second Level | 4pc Bathroom | 7'4" x 9'10" | ||
| Second Level | Sunroom | 19'7" x 4'8" | ||
| Lower Level | Recreation Room | 10'1" x 26'10" | ||
| Lower Level | 3pc Bathroom | 9'5" x 6'9" | ||
| Lower Level | Office | 13'4" x 8'3" | ||
| Lower Level | Storage | 9'8" x 6'11" | ||
| Lower Level | Utility Room | 9'9" x 10'11" | ||
| Main Level | Living Room | 10'9" x 14'1" | ||
| Main Level | Dining Room | 10'10" x 14'0" | ||
| Main Level | Kitchen | 12'10" x 14'4" | ||
| Main Level | Partial Bathroom | 7'5" x 6'4" | ||
| Main Level | Office | 10'10" x 10'8" | ||
| Main Level | Foyer | 6'1" x 14'2" |
https://www.realtor.ca/real-estate/26833111/213-sunnyside-avenue-ottawa-old-ottawa-south
Interested?
Contact us for more information

