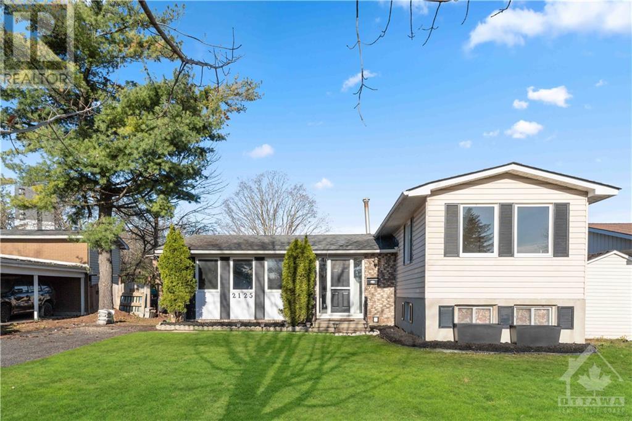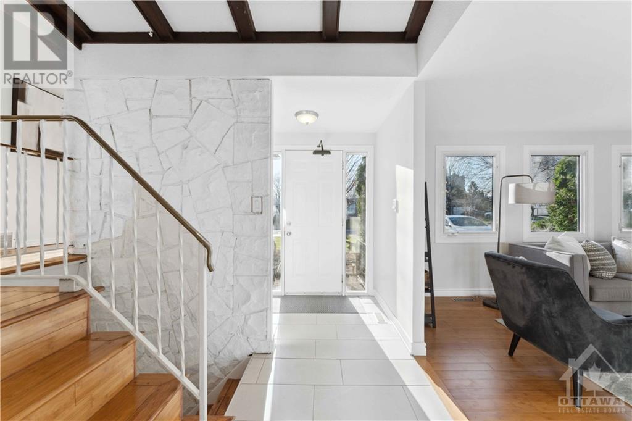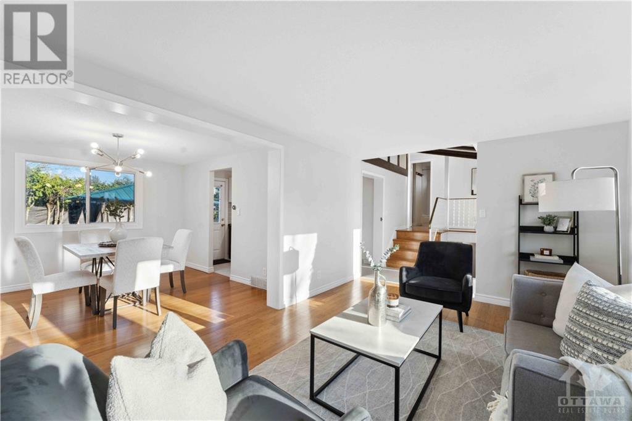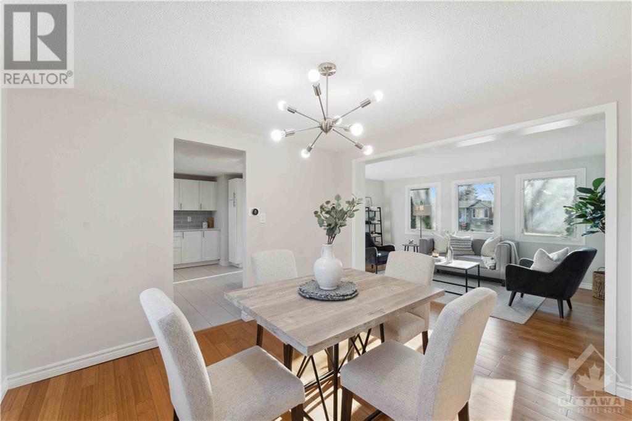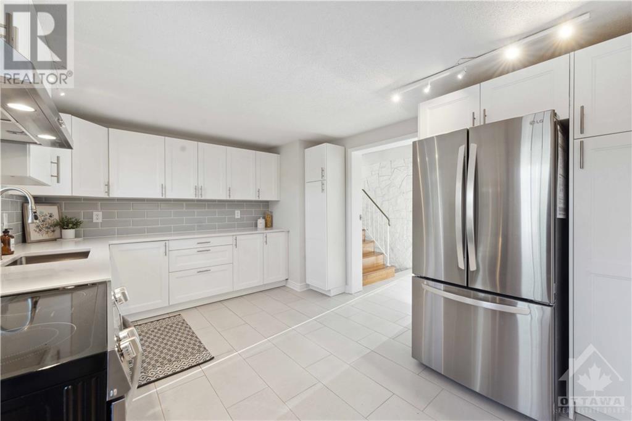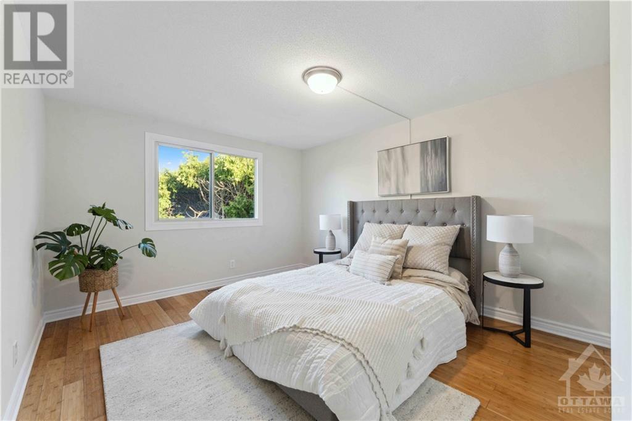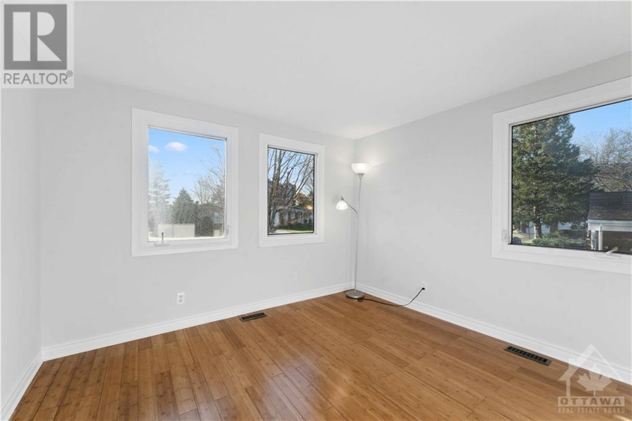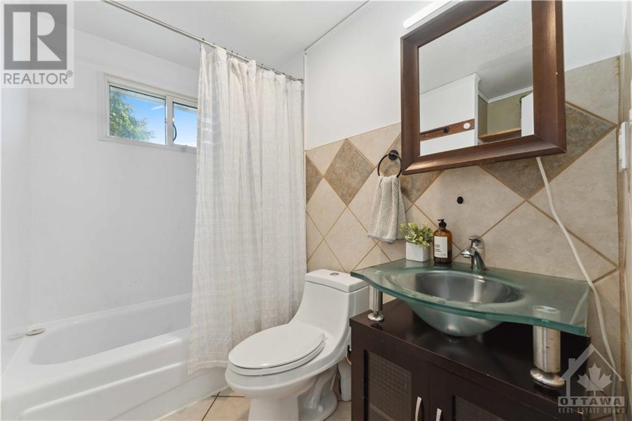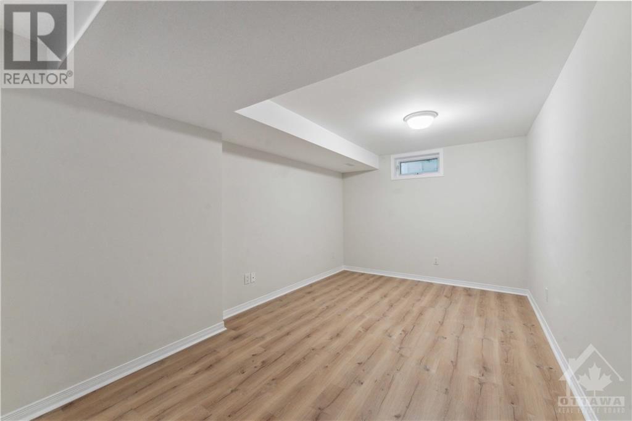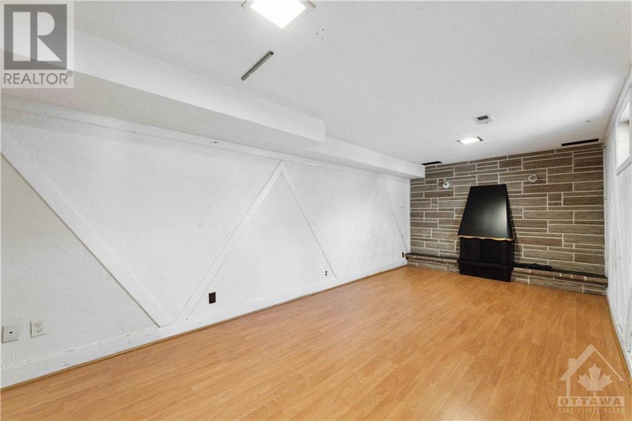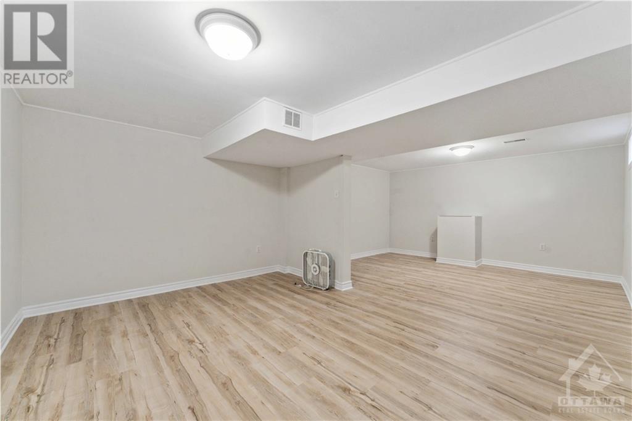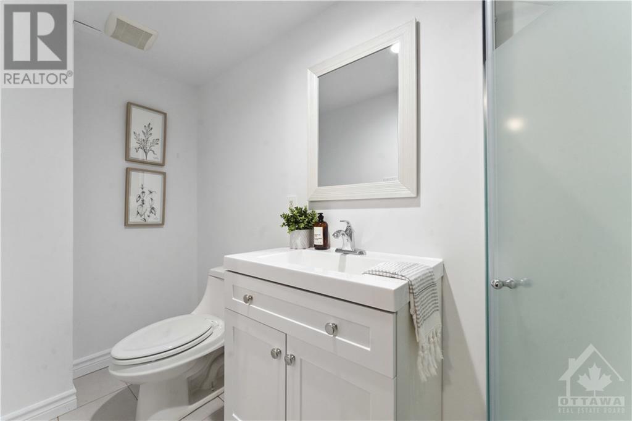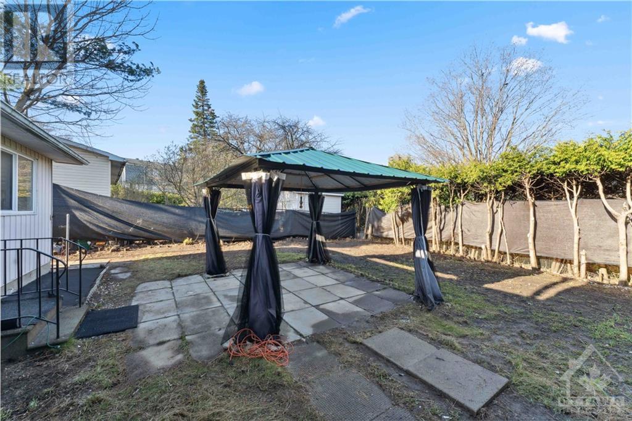2125 Erinbrook Crescent Ottawa, Ontario K1B 4J5
$629,900
Located on a quiet crescent, this beautiful home is newly renovated. This updated home includes new tiles in the entrance and kitchen, new kitchen and new stainless-steel kitchen appliances, new basement bathroom, new paint, some new light fixtures, some new flooring and a recent furnace. The home is move in ready and shows very well. Lots of windows allow for a bright open living space. This is a great location with easy access to OC transpo and close to shopping and amenities. Don't miss out on the chance to own this fantastic home in a great location. Front landscaping virtually staged. House falls into Canterbury school boundary. Home sold 'as is'. Seller has been overseas for 10 years and not lived in the house. We are in receipt of one offer on Apr. 28th at 6 PM. (id:37611)
Property Details
| MLS® Number | 1386645 |
| Property Type | Single Family |
| Neigbourhood | SHEFFIELD GLEN |
| Parking Space Total | 2 |
Building
| Bathroom Total | 2 |
| Bedrooms Above Ground | 3 |
| Bedrooms Below Ground | 1 |
| Bedrooms Total | 4 |
| Appliances | Refrigerator, Dishwasher, Dryer, Hood Fan, Stove, Washer |
| Basement Development | Finished |
| Basement Type | Full (finished) |
| Constructed Date | 1973 |
| Construction Style Attachment | Detached |
| Cooling Type | Central Air Conditioning |
| Exterior Finish | Aluminum Siding, Brick, Siding |
| Flooring Type | Hardwood, Laminate, Tile |
| Foundation Type | Poured Concrete |
| Heating Fuel | Natural Gas |
| Heating Type | Forced Air |
| Type | House |
| Utility Water | Municipal Water |
Parking
| Surfaced |
Land
| Acreage | No |
| Sewer | Municipal Sewage System |
| Size Depth | 99 Ft ,11 In |
| Size Frontage | 49 Ft ,11 In |
| Size Irregular | 49.94 Ft X 99.88 Ft |
| Size Total Text | 49.94 Ft X 99.88 Ft |
| Zoning Description | Residential |
Rooms
| Level | Type | Length | Width | Dimensions |
|---|---|---|---|---|
| Second Level | Primary Bedroom | 10'10" x 12'6" | ||
| Second Level | Bedroom | 10'10" x 10'0" | ||
| Second Level | Bedroom | 10'2" x 7'9" | ||
| Basement | Recreation Room | 21'5" x 13'0" | ||
| Lower Level | Family Room | 19'1" x 9'5" | ||
| Lower Level | Bedroom | 14'8" x 9'3" | ||
| Main Level | Dining Room | 10'1" x 9'2" | ||
| Main Level | Living Room | 15'6" x 10'1" | ||
| Main Level | Kitchen | 13'1" x 10'9" |
https://www.realtor.ca/real-estate/26761780/2125-erinbrook-crescent-ottawa-sheffield-glen
Interested?
Contact us for more information

