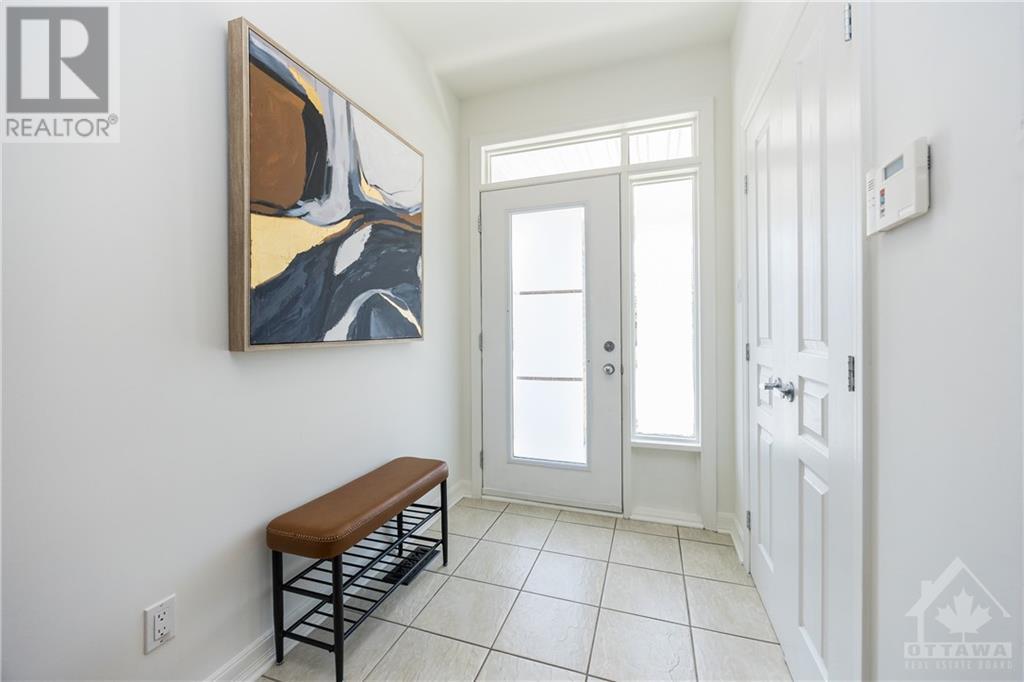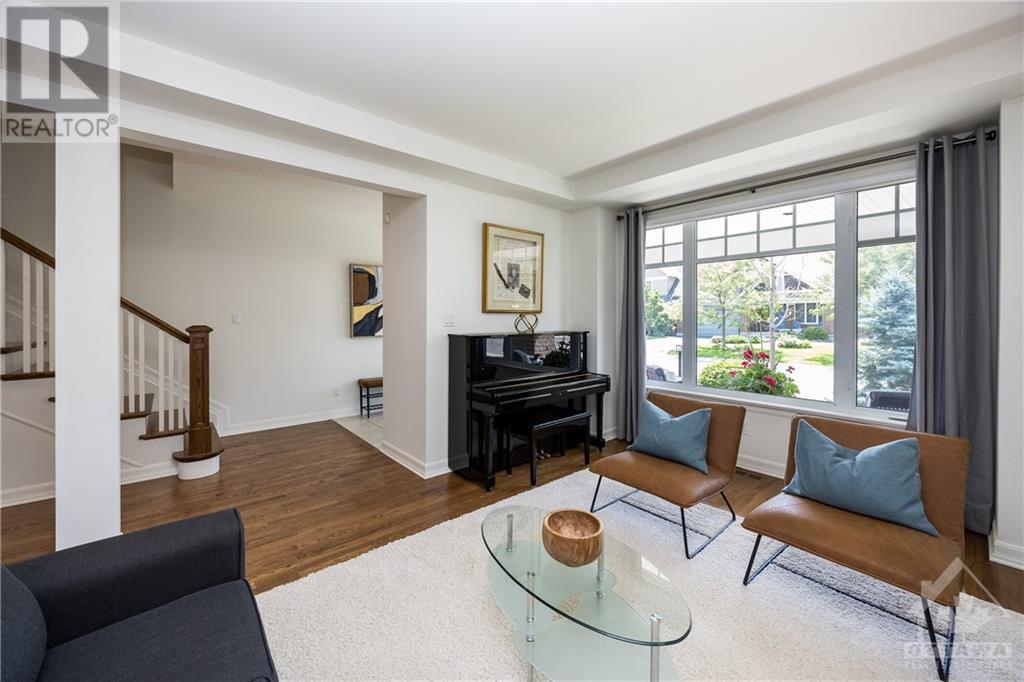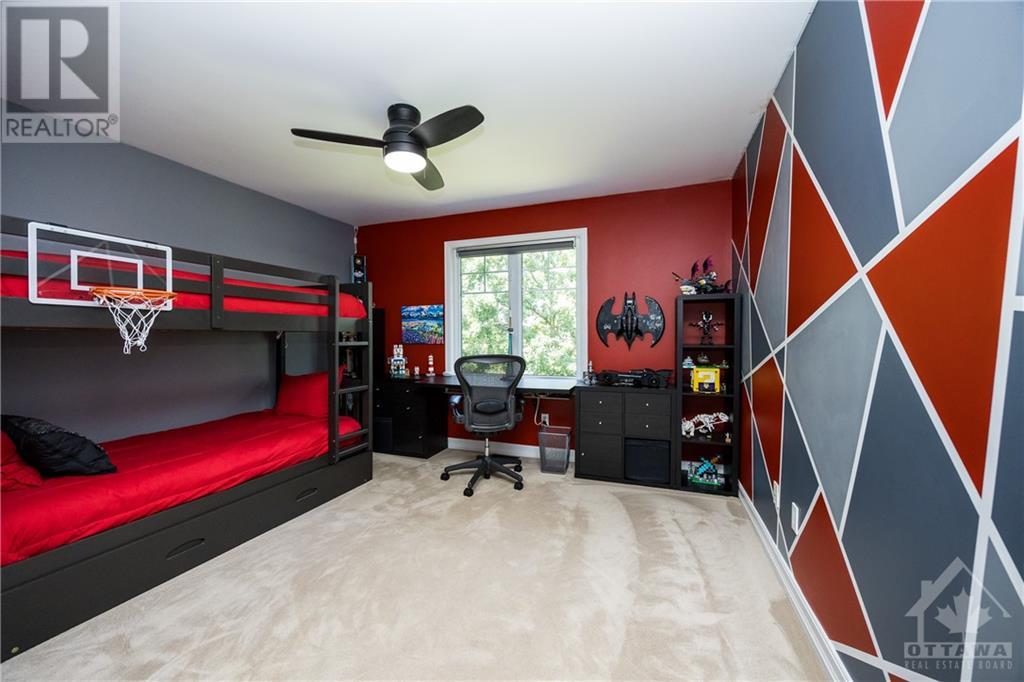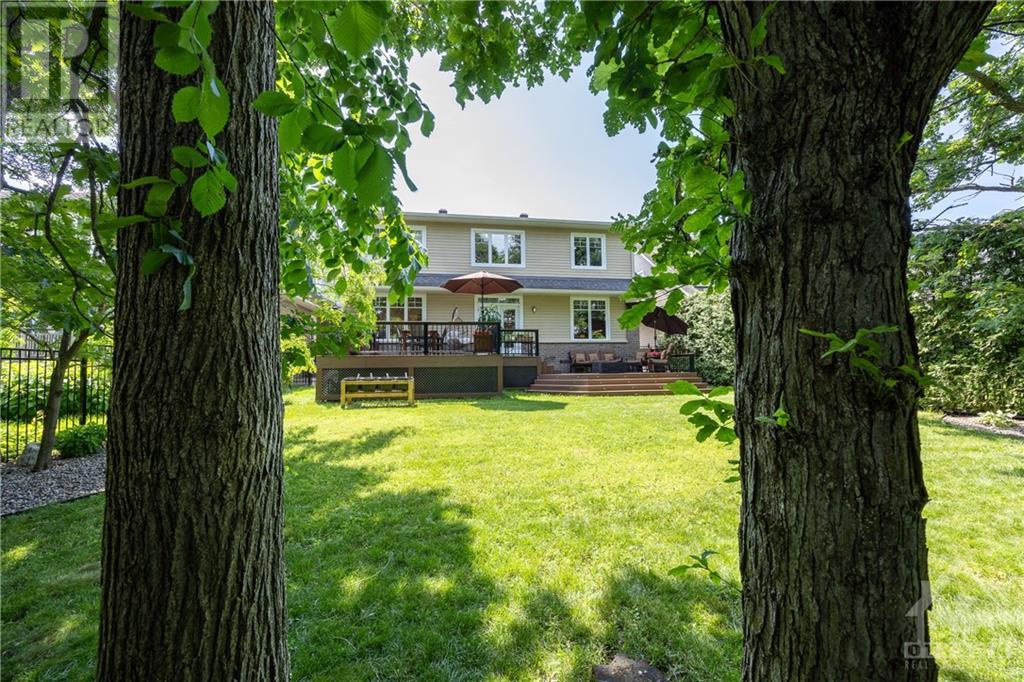21 Oakbriar Crescent Ottawa, Ontario K2J 5E9
$1,325,000
NO REAR NEIGHBOURS! Stunning Arts & Crafts style home by Uniform.Set back on a private premium golf course lot backing the 16th hole & pond on arguably, one of the most desirable quiet crescents in Stonebridge.Awesome property with over 3000sf of finished living space.The main floor of this sun soaked beauty features an impressive O/S great room with built in cabinetry surrounding a gas fp, plus a formal living/dining room, all with gleaming hardwood floors.The eat-in kitchen has loads of cabinetry & the counters are topped with tasteful granite.The fully developed LL features a spacious entertainment style rec room equipped with a movie screen, projector & surround sound system, a wet bar with dishwasher & keg tap & a full bath plus bedroom/work out room.The rear yard has an amazing 2 tiered TimberTech decking system that includes a built in gas BBQ flanked by concrete service stations on the upper tier and a built in fire table on the lower level.Simply the perfect family home. (id:37611)
Property Details
| MLS® Number | 1397728 |
| Property Type | Single Family |
| Neigbourhood | Stonebridge |
| Amenities Near By | Golf Nearby, Public Transit, Recreation Nearby, Shopping |
| Community Features | Family Oriented |
| Features | Automatic Garage Door Opener |
| Parking Space Total | 4 |
| Structure | Deck |
Building
| Bathroom Total | 4 |
| Bedrooms Above Ground | 4 |
| Bedrooms Below Ground | 1 |
| Bedrooms Total | 5 |
| Amenities | Exercise Centre |
| Appliances | Refrigerator, Dishwasher, Dryer, Microwave Range Hood Combo, Stove, Washer |
| Basement Development | Finished |
| Basement Type | Full (finished) |
| Constructed Date | 2003 |
| Construction Style Attachment | Detached |
| Cooling Type | Central Air Conditioning |
| Exterior Finish | Brick, Siding, Wood Shingles |
| Fire Protection | Smoke Detectors |
| Fixture | Drapes/window Coverings, Ceiling Fans |
| Flooring Type | Wall-to-wall Carpet, Hardwood, Ceramic |
| Foundation Type | Poured Concrete |
| Half Bath Total | 1 |
| Heating Fuel | Natural Gas |
| Heating Type | Forced Air |
| Stories Total | 2 |
| Type | House |
| Utility Water | Municipal Water |
Parking
| Attached Garage | |
| Inside Entry |
Land
| Acreage | No |
| Fence Type | Fenced Yard |
| Land Amenities | Golf Nearby, Public Transit, Recreation Nearby, Shopping |
| Landscape Features | Landscaped |
| Sewer | Municipal Sewage System |
| Size Depth | 120 Ft |
| Size Frontage | 50 Ft |
| Size Irregular | 50 Ft X 120 Ft |
| Size Total Text | 50 Ft X 120 Ft |
| Zoning Description | Residential |
Rooms
| Level | Type | Length | Width | Dimensions |
|---|---|---|---|---|
| Second Level | Primary Bedroom | 18'5" x 12'0" | ||
| Second Level | 5pc Ensuite Bath | 13'5" x 15'5" | ||
| Second Level | Bedroom | 10'9" x 16'9" | ||
| Second Level | Bedroom | 10'9" x 12'6" | ||
| Second Level | Bedroom | 11'6" x 12'6" | ||
| Second Level | Full Bathroom | Measurements not available | ||
| Basement | 3pc Bathroom | Measurements not available | ||
| Basement | Recreation Room | 23'8" x 19'7" | ||
| Basement | Bedroom | 12'4" x 15'0" | ||
| Main Level | Living Room/dining Room | 23'11" x 12'4" | ||
| Main Level | Kitchen | 17'0" x 12'4" | ||
| Main Level | Family Room/fireplace | 25'0" x 13'4" | ||
| Main Level | Laundry Room | 5'5" x 7'0" | ||
| Main Level | Mud Room | Measurements not available | ||
| Main Level | 2pc Bathroom | 8'5" x 7'5" |
https://www.realtor.ca/real-estate/27042941/21-oakbriar-crescent-ottawa-stonebridge
Interested?
Contact us for more information
































