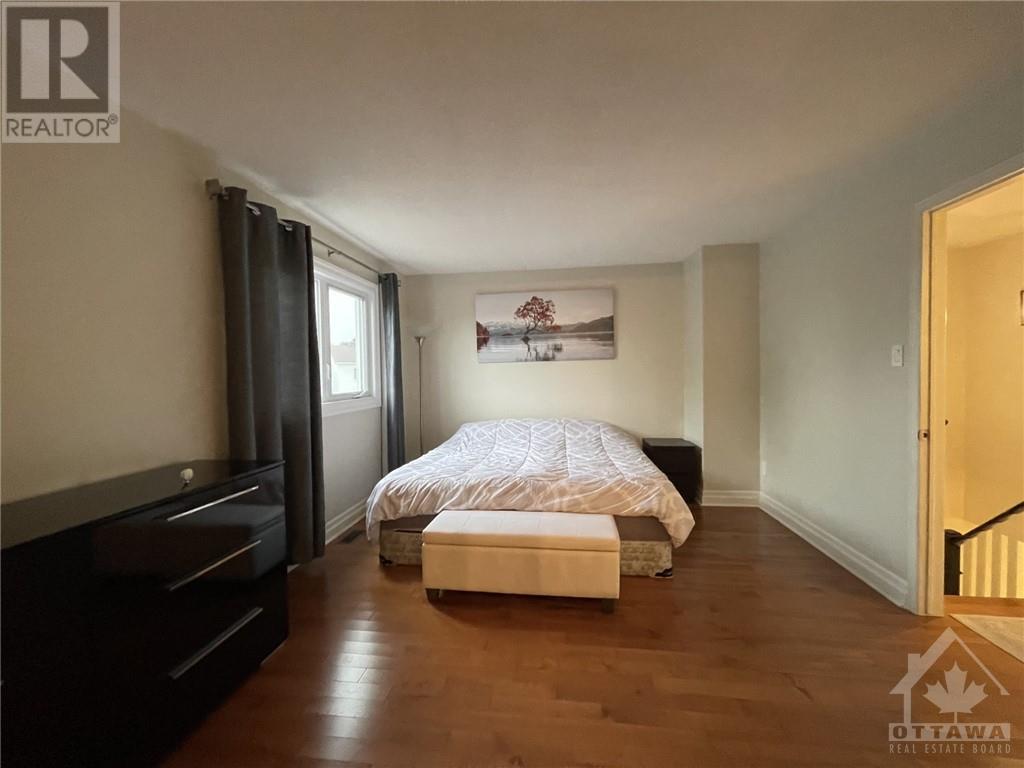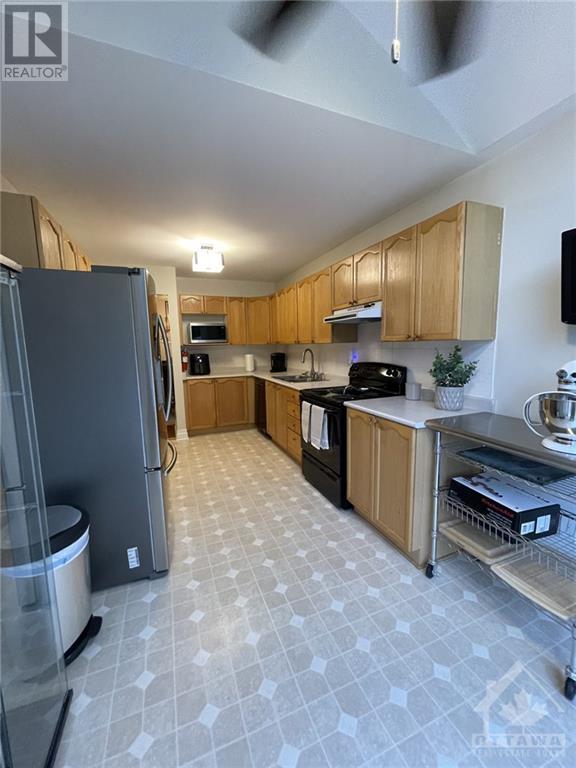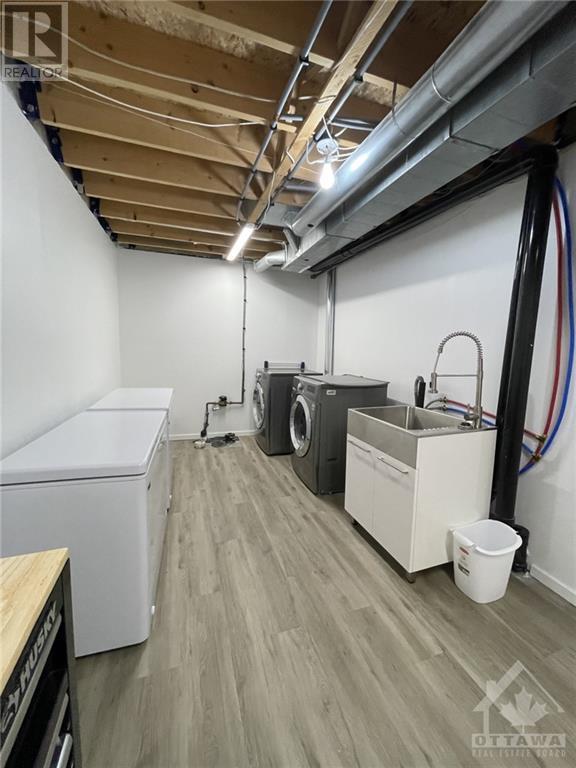2090 Sunland Drive Orleans, Ontario K4A 3L1
$569,900
WOW! HOW ABOUT AN END UNIT TOWNHOME ON A MASSIVE PIE SHAPED LOT. This is the one! Located on a quiet street in a family-oriented neighborhood in Fallingbrook. This 3 bedroom, 2.5 bath townhome has it all. The sun filled main floor consists of a large Livingroom, dining room and galley kitchen with eat in area that leads to a generous fenced in back yard with large deck and gazebo for all of those memorable family and friend get togethers. The second level consists of a primary bedroom with walk in closet and 4pc ensuite as well as 2 more generous sized bedrooms and 4pc bath. The fully finished lower level has a large family room with wood burning fireplace. Lower-level laundry. Great location minutes from parks, SCHOOLS, restaurants, shopping and future LRT. (id:37611)
Open House
This property has open houses!
2:00 pm
Ends at:4:00 pm
Property Details
| MLS® Number | 1399262 |
| Property Type | Single Family |
| Neigbourhood | Fallingbrook; Gardenway |
| Features | Automatic Garage Door Opener |
| Parking Space Total | 3 |
| Storage Type | Storage Shed |
Building
| Bathroom Total | 3 |
| Bedrooms Above Ground | 3 |
| Bedrooms Total | 3 |
| Appliances | Refrigerator, Dishwasher, Dryer, Freezer, Hood Fan, Stove, Washer, Blinds |
| Basement Development | Finished |
| Basement Type | Full (finished) |
| Constructed Date | 1993 |
| Cooling Type | Central Air Conditioning |
| Exterior Finish | Brick, Siding |
| Fire Protection | Smoke Detectors |
| Fixture | Drapes/window Coverings |
| Flooring Type | Wall-to-wall Carpet, Mixed Flooring, Hardwood, Tile |
| Foundation Type | Poured Concrete |
| Half Bath Total | 1 |
| Heating Fuel | Natural Gas |
| Heating Type | Forced Air |
| Stories Total | 2 |
| Type | Row / Townhouse |
| Utility Water | Municipal Water |
Parking
| Attached Garage | |
| Open |
Land
| Acreage | No |
| Sewer | Municipal Sewage System |
| Size Depth | 121 Ft ,6 In |
| Size Frontage | 24 Ft ,9 In |
| Size Irregular | 24.77 Ft X 121.52 Ft (irregular Lot) |
| Size Total Text | 24.77 Ft X 121.52 Ft (irregular Lot) |
| Zoning Description | Residential |
Rooms
| Level | Type | Length | Width | Dimensions |
|---|---|---|---|---|
| Second Level | Primary Bedroom | 15'0" x 12'0" | ||
| Second Level | 4pc Ensuite Bath | 8'5" x 5'6" | ||
| Second Level | Other | Measurements not available | ||
| Second Level | Bedroom | 9'5" x 6'0" | ||
| Lower Level | Family Room | 19'0" x 16'0" | ||
| Lower Level | Laundry Room | 19'0" x 8'5" | ||
| Main Level | Foyer | 7'6" x 4'6" | ||
| Main Level | Living Room | 16'0" x 10'7" | ||
| Main Level | Dining Room | 10'0" x 9'0" | ||
| Main Level | Kitchen | 11'5" x 9'0" | ||
| Main Level | Eating Area | 9'0" x 5'6" | ||
| Main Level | Bedroom | 10'0" x 10'0" | ||
| Main Level | Bedroom | 10'0" x 10'0" |
https://www.realtor.ca/real-estate/27106852/2090-sunland-drive-orleans-fallingbrook-gardenway
Interested?
Contact us for more information


























