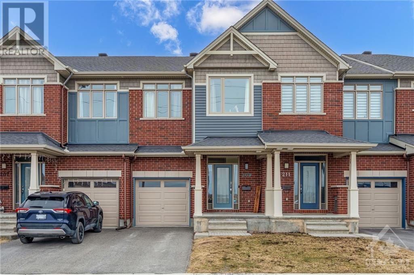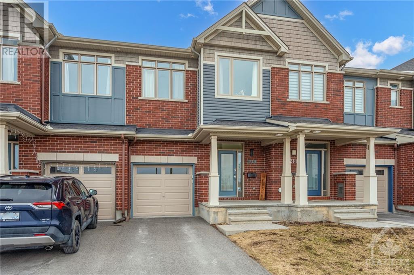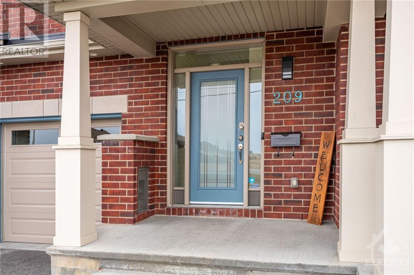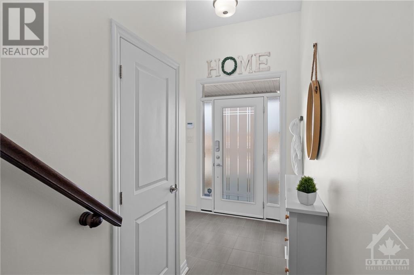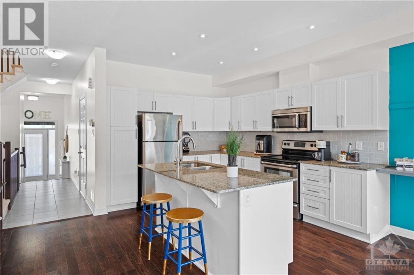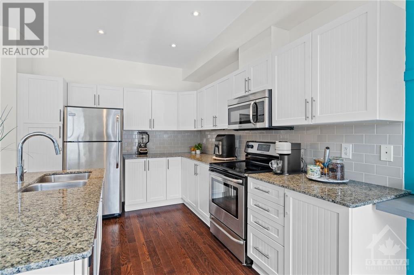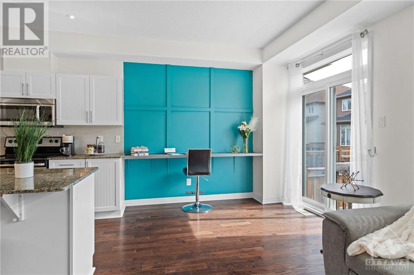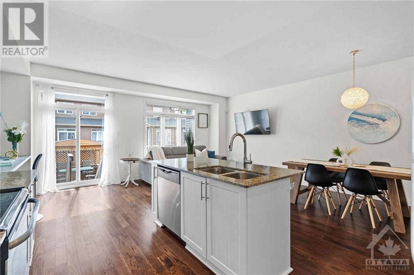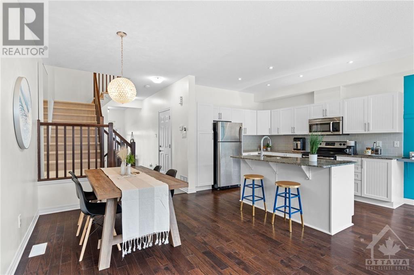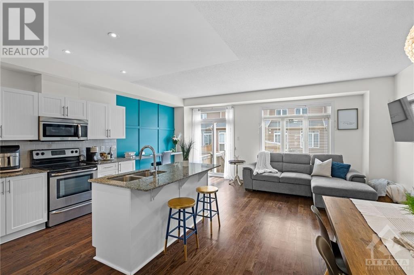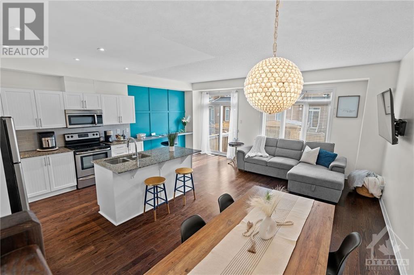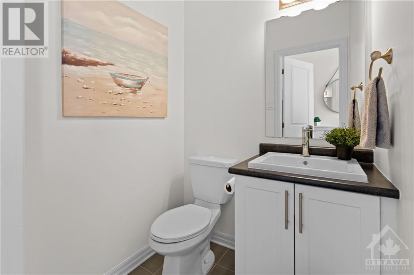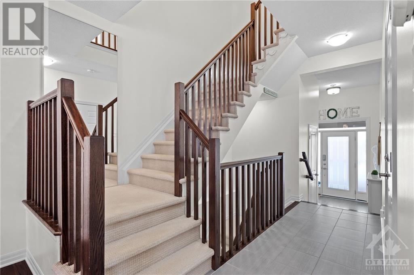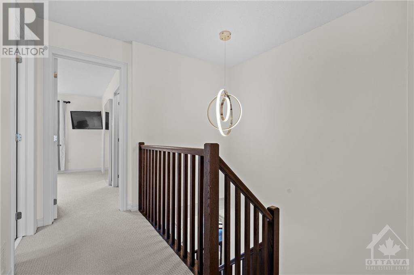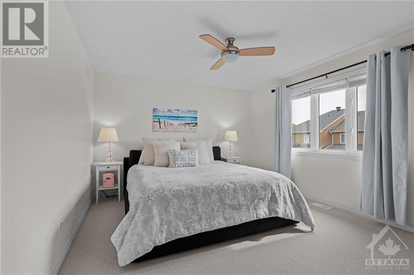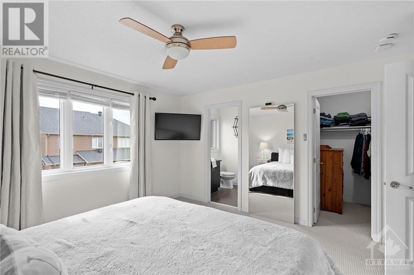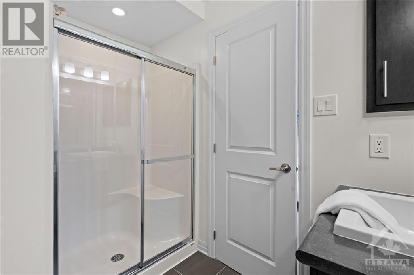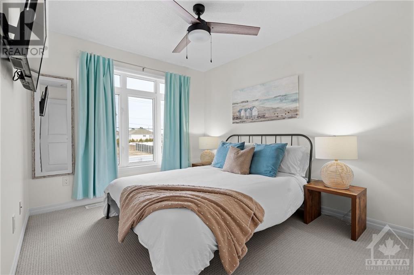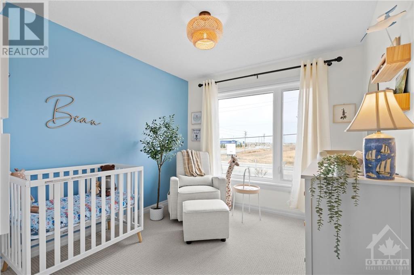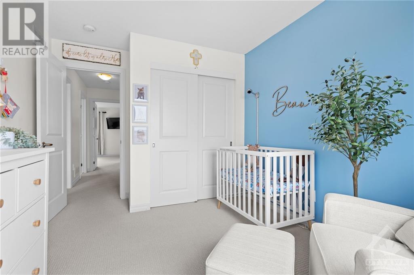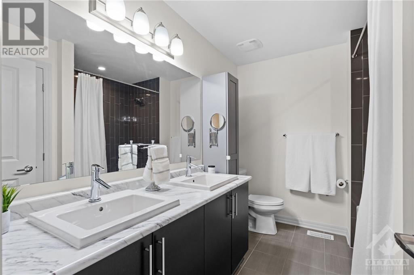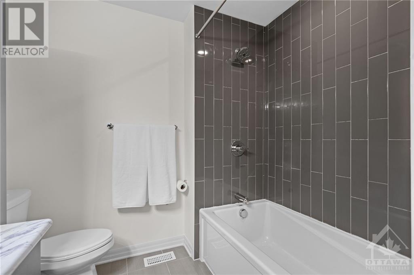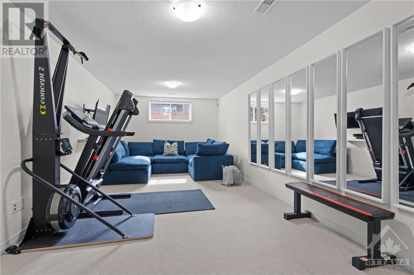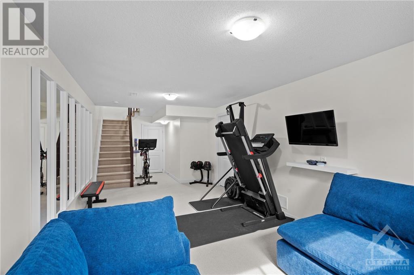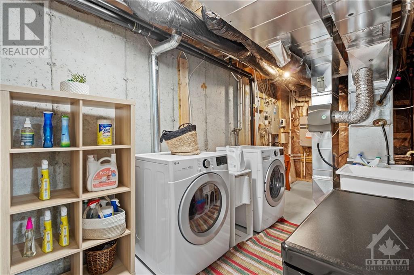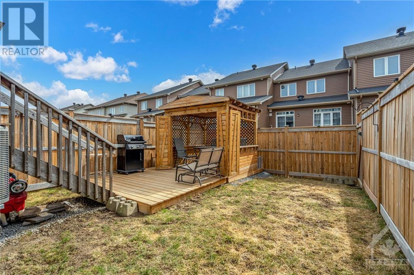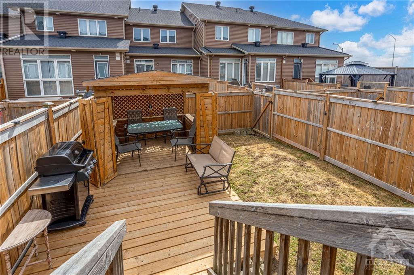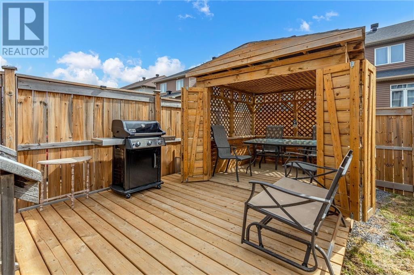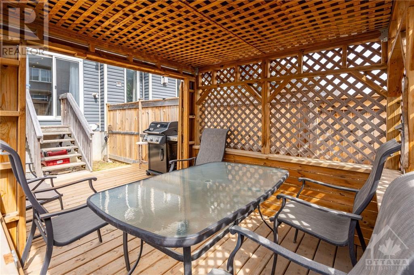209 Overberg Way Ottawa, Ontario K2S 0V8
$649,900
Welcome to your dream home! This exquisite Claridge model townhome, originally a model home, boasts $$ in upgrades. Nestled in a prime location, with no front facing neighbours, and walking distance to amenities as well as the Trans Canadian Trail, local trails, ponds & playground. Meticulously cared for by its original owners, with 1775 sq ft. This gem features a bright foyer, that leads to open concept living, the large kitchen has a centre island & overlooks the dining & living space, a powder room finishes this level. Primary bedroom has walk in closet & 3pc. ensuite, the 2 secondary bedrooms share a 5pc. bthroom! The lower level has a finished family room, laundry, ample storage, and a rough in for a 4th bathroom. Hardwood and tile adorn the main level, while upgraded carpets grace both upper and lower levels. The backyard doesn't disappoint - Step out to your personal oasis with a charming gazebo, spacious deck, & fully fenced for extended summer outdoor living! Welcome home! (id:37611)
Property Details
| MLS® Number | 1388558 |
| Property Type | Single Family |
| Neigbourhood | Bridlewood Trails |
| Amenities Near By | Public Transit, Recreation Nearby, Shopping |
| Features | Automatic Garage Door Opener |
| Parking Space Total | 2 |
Building
| Bathroom Total | 3 |
| Bedrooms Above Ground | 3 |
| Bedrooms Total | 3 |
| Appliances | Refrigerator, Dishwasher, Dryer, Microwave Range Hood Combo, Stove, Washer |
| Basement Development | Finished |
| Basement Type | Full (finished) |
| Cooling Type | Central Air Conditioning, Air Exchanger |
| Exterior Finish | Brick, Siding |
| Fixture | Ceiling Fans |
| Flooring Type | Wall-to-wall Carpet, Hardwood, Tile |
| Foundation Type | Poured Concrete |
| Half Bath Total | 1 |
| Heating Fuel | Natural Gas |
| Heating Type | Forced Air |
| Stories Total | 2 |
| Type | Row / Townhouse |
| Utility Water | Municipal Water |
Parking
| Attached Garage | |
| Inside Entry | |
| Surfaced |
Land
| Acreage | No |
| Fence Type | Fenced Yard |
| Land Amenities | Public Transit, Recreation Nearby, Shopping |
| Sewer | Municipal Sewage System |
| Size Depth | 86 Ft |
| Size Frontage | 20 Ft |
| Size Irregular | 20.01 Ft X 86.02 Ft |
| Size Total Text | 20.01 Ft X 86.02 Ft |
| Zoning Description | R3z |
Rooms
| Level | Type | Length | Width | Dimensions |
|---|---|---|---|---|
| Second Level | Primary Bedroom | 13'1" x 12'2" | ||
| Second Level | 3pc Ensuite Bath | Measurements not available | ||
| Second Level | Other | Measurements not available | ||
| Second Level | Bedroom | 11'10" x 9'8" | ||
| Second Level | Bedroom | 10'6" x 9'5" | ||
| Second Level | 4pc Bathroom | Measurements not available | ||
| Lower Level | Family Room | 20'2" x 11'3" | ||
| Lower Level | Laundry Room | Measurements not available | ||
| Main Level | Foyer | Measurements not available | ||
| Main Level | 2pc Bathroom | Measurements not available | ||
| Main Level | Kitchen | 11'7" x 9'10" | ||
| Main Level | Dining Room | 9'11" x 9'6" | ||
| Main Level | Great Room | 19'4" x 9'4" |
https://www.realtor.ca/real-estate/26802826/209-overberg-way-ottawa-bridlewood-trails
Interested?
Contact us for more information

