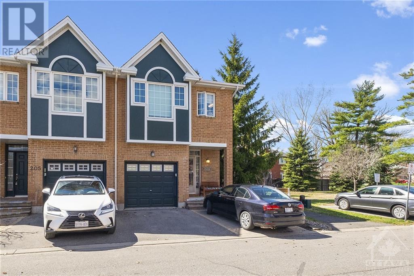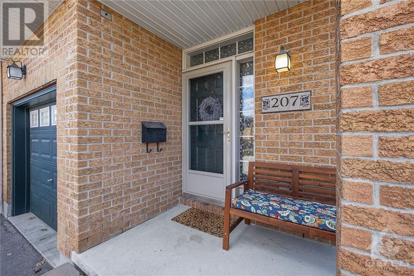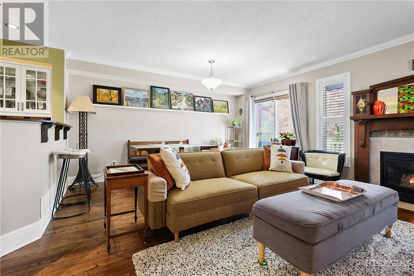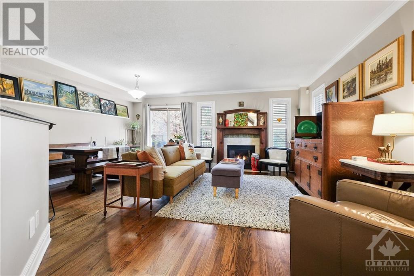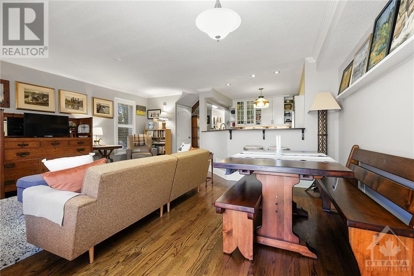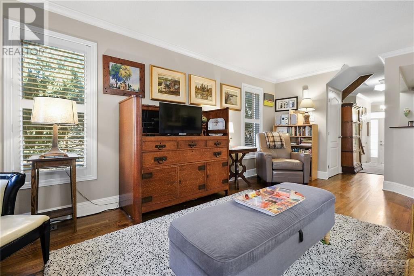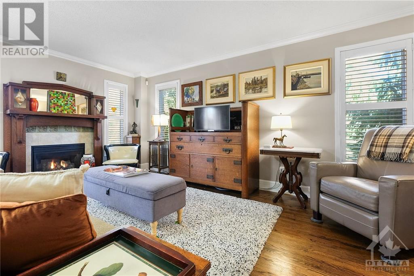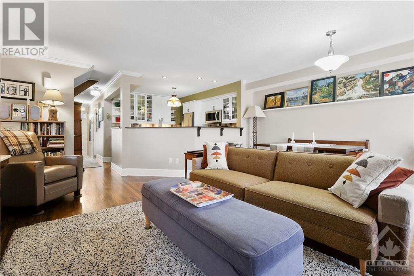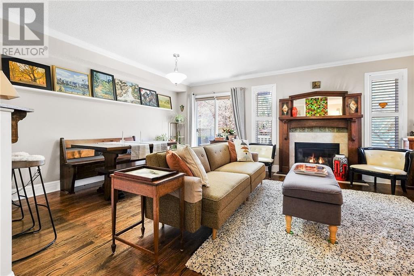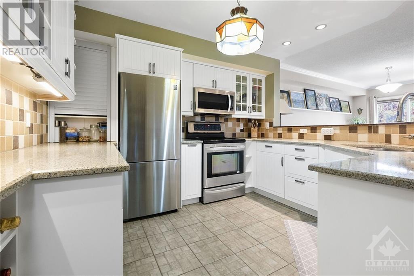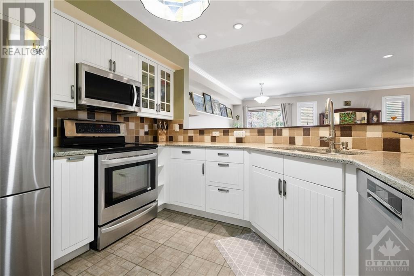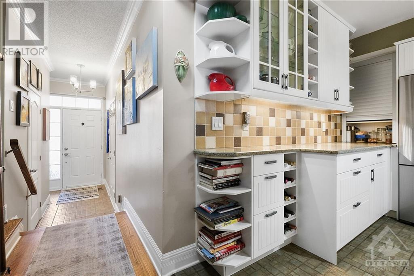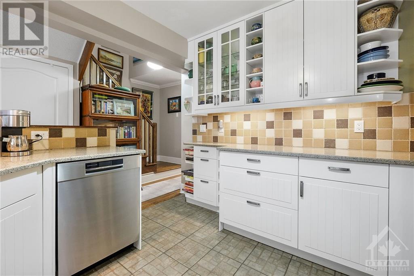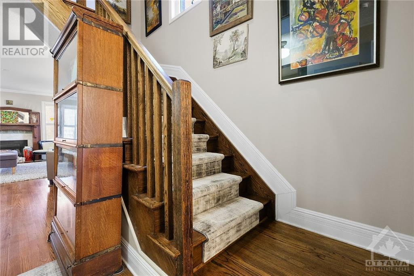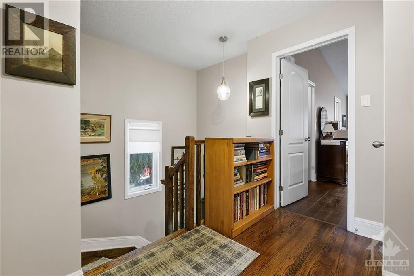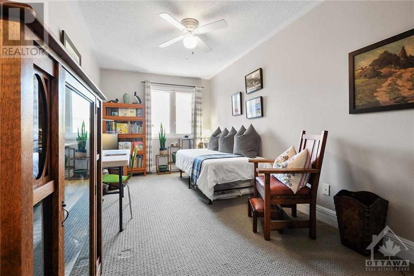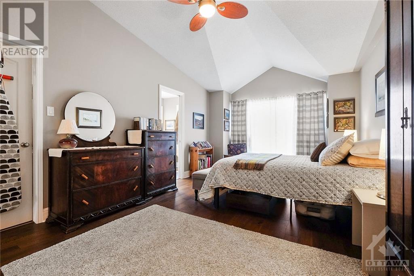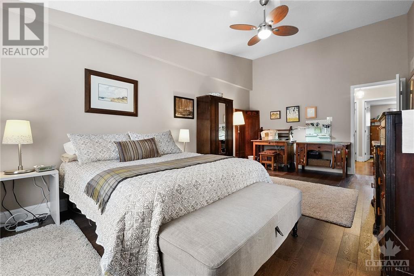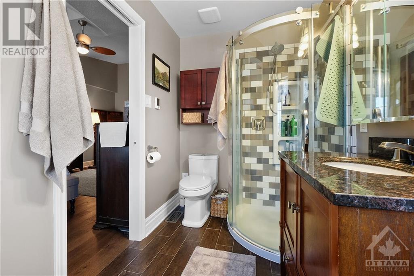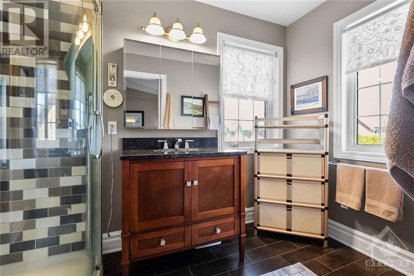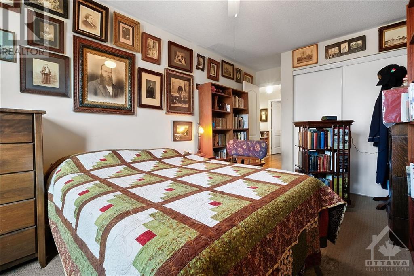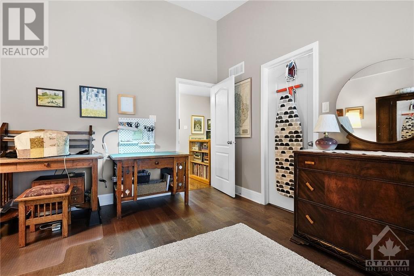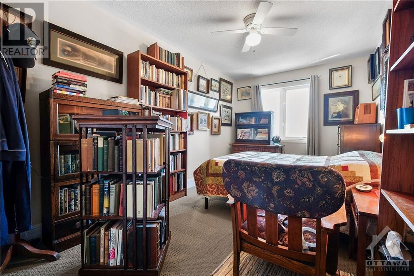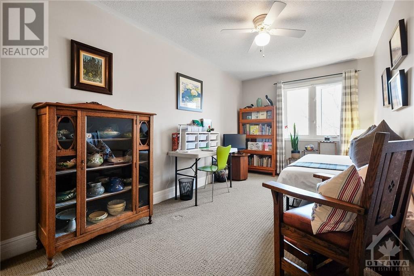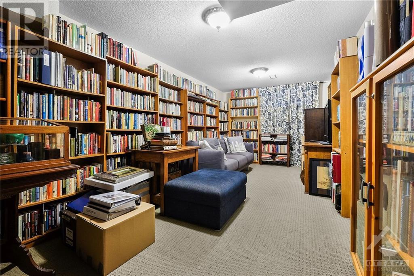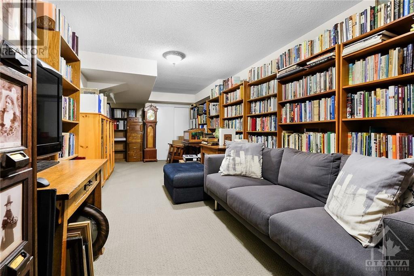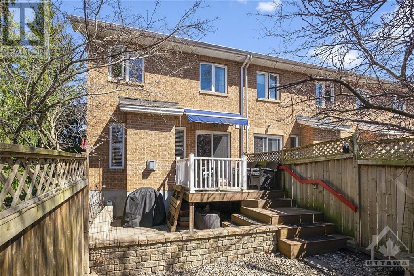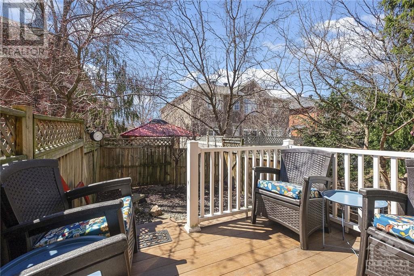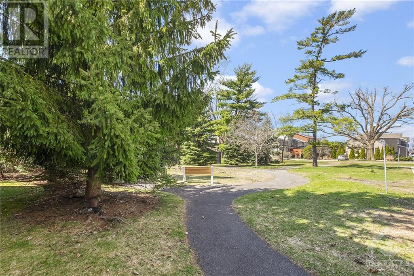207 Freedom Private Ottawa, Ontario K1G 6W1
$778,800Maintenance, Common Area Maintenance, Property Management, Other, See Remarks, Parcel of Tied Land
$97 Monthly
Maintenance, Common Area Maintenance, Property Management, Other, See Remarks, Parcel of Tied Land
$97 MonthlyRare offering just steps from CHEO and General Hospital. Minutes from the Riverside Hospital. End unit freehold townhouse siding on park and visitor parking. Hardwood and tile floors on main, good sized living room with gas fireplace, dining room with access to rear deck and yard, large kitchen include appliances. Second floor massive primary bedroom with hardwood flooring, vaulted ceilings, walk in clothes closet and full ensuite bath. Two additional bedrooms and full bath. Lower level family room, storage room and laundry room. Lovely back yard with deck. POTL fee of $97.00 per month to cover snow removal and common area fees. Fridge; Stove; Dishwasher; Microwave Hood Fan; Washer and Dryer all included. (id:37611)
Property Details
| MLS® Number | 1387165 |
| Property Type | Single Family |
| Neigbourhood | Riverview Park |
| Amenities Near By | Public Transit, Recreation Nearby, Shopping |
| Features | Park Setting, Automatic Garage Door Opener |
| Parking Space Total | 2 |
| Structure | Deck |
Building
| Bathroom Total | 3 |
| Bedrooms Above Ground | 3 |
| Bedrooms Total | 3 |
| Appliances | Refrigerator, Dishwasher, Dryer, Microwave Range Hood Combo, Stove, Washer |
| Basement Development | Finished |
| Basement Type | Full (finished) |
| Constructed Date | 2007 |
| Construction Material | Wood Frame |
| Cooling Type | Central Air Conditioning |
| Exterior Finish | Brick, Siding |
| Fireplace Present | Yes |
| Fireplace Total | 1 |
| Flooring Type | Wall-to-wall Carpet, Hardwood |
| Foundation Type | Poured Concrete |
| Half Bath Total | 1 |
| Heating Fuel | Natural Gas |
| Heating Type | Forced Air |
| Stories Total | 2 |
| Type | Row / Townhouse |
| Utility Water | Municipal Water |
Parking
| Attached Garage | |
| Inside Entry | |
| Interlocked |
Land
| Acreage | No |
| Land Amenities | Public Transit, Recreation Nearby, Shopping |
| Sewer | Municipal Sewage System |
| Size Depth | 89 Ft ,2 In |
| Size Frontage | 24 Ft ,1 In |
| Size Irregular | 24.08 Ft X 89.13 Ft |
| Size Total Text | 24.08 Ft X 89.13 Ft |
| Zoning Description | Residential |
Rooms
| Level | Type | Length | Width | Dimensions |
|---|---|---|---|---|
| Second Level | Primary Bedroom | 20'9" x 11'8" | ||
| Second Level | Other | 6'1" x 8'2" | ||
| Second Level | 3pc Ensuite Bath | 10'1" x 6'1" | ||
| Second Level | Bedroom | 17'5" x 8'7" | ||
| Second Level | Bedroom | 17'5" x 8'9" | ||
| Second Level | 4pc Bathroom | 5'8" x 8'2" | ||
| Lower Level | Storage | 10'8" x 6'1" | ||
| Lower Level | Recreation Room | 25'7" x 9'9" | ||
| Lower Level | Laundry Room | 21'4" x 7'4" | ||
| Main Level | Living Room/fireplace | 18'3" x 11'0" | ||
| Main Level | Dining Room | 14'2" x 7'7" | ||
| Main Level | Kitchen | 11'7" x 10'1" | ||
| Main Level | 2pc Bathroom | 4'0" x 7'2" |
https://www.realtor.ca/real-estate/26782191/207-freedom-private-ottawa-riverview-park
Interested?
Contact us for more information

