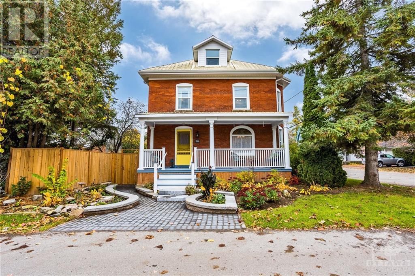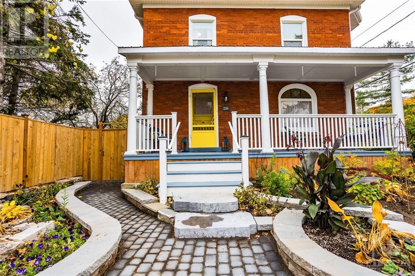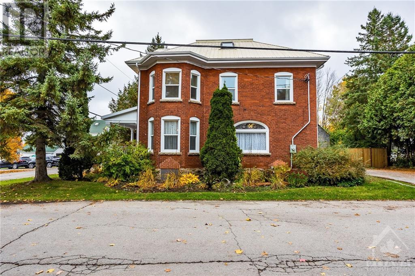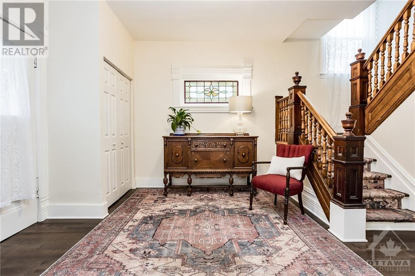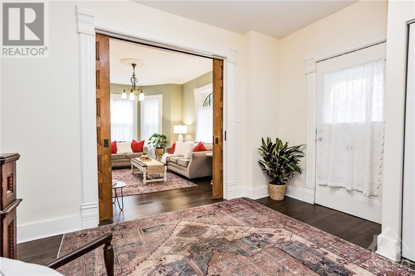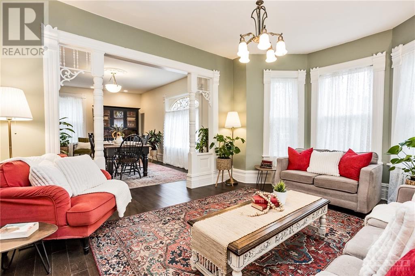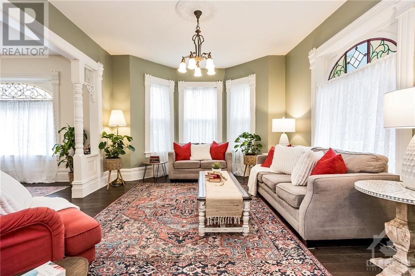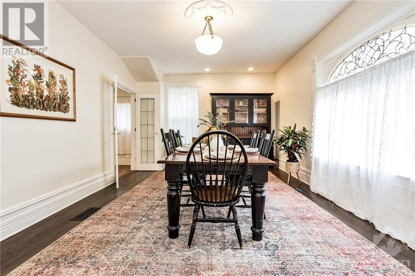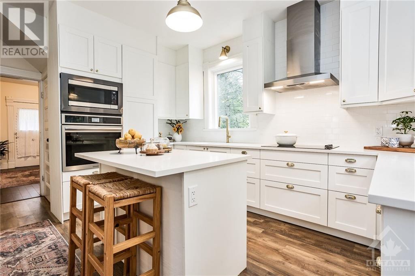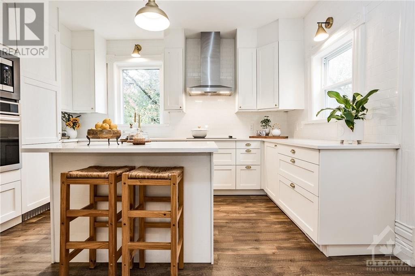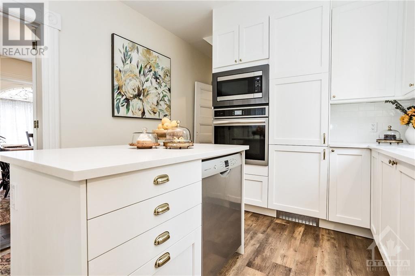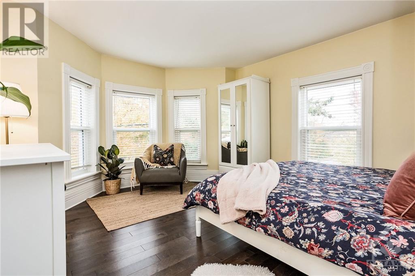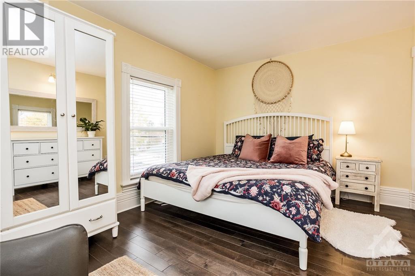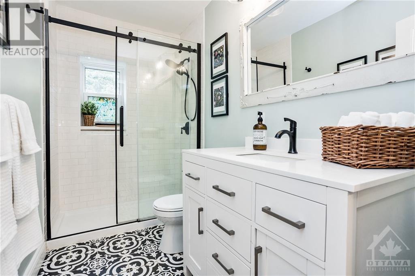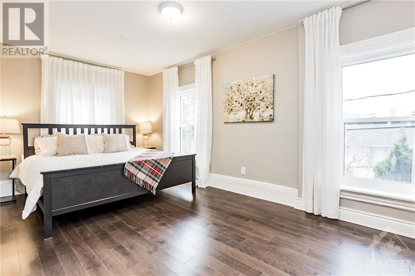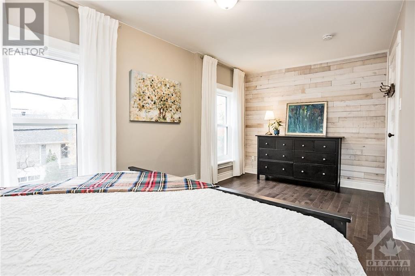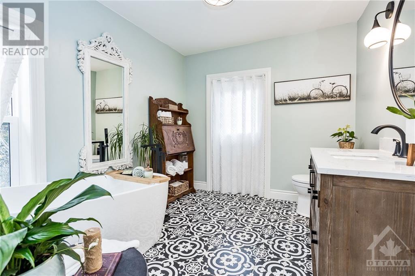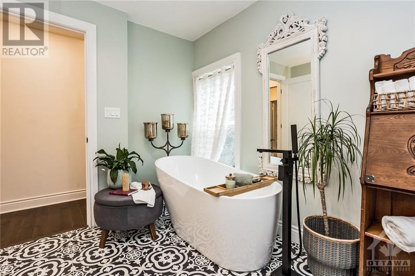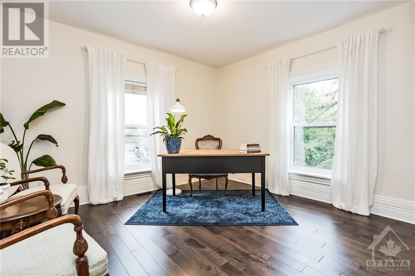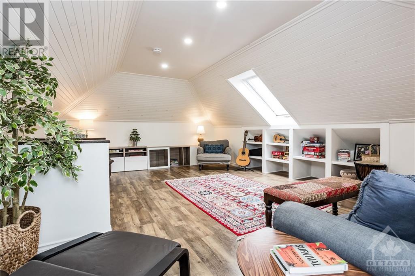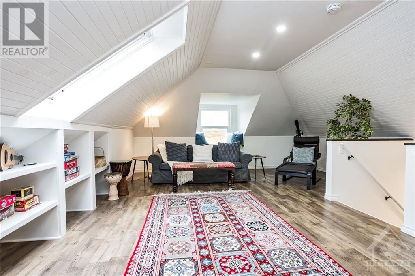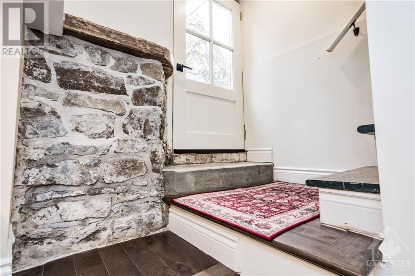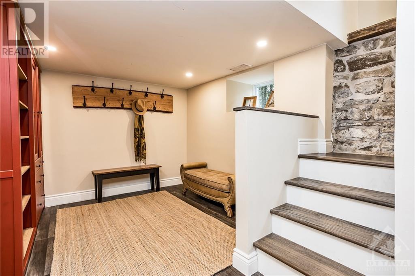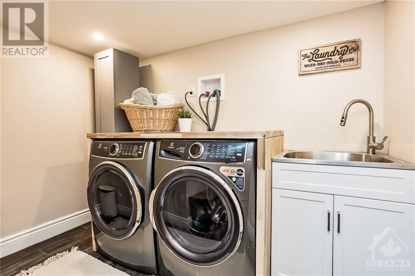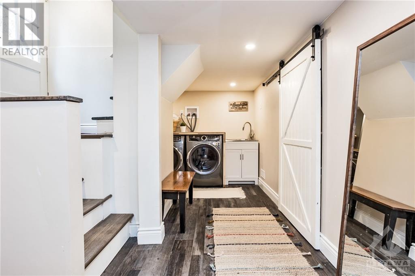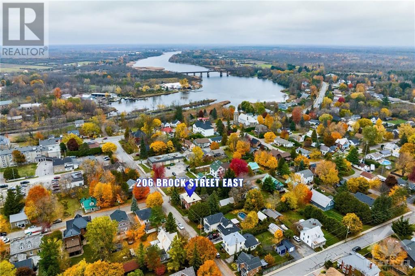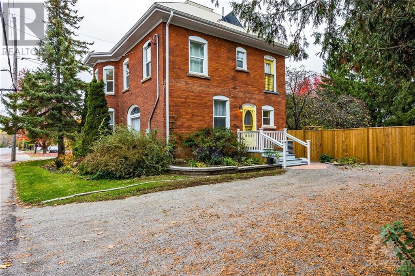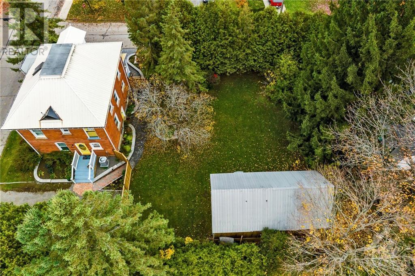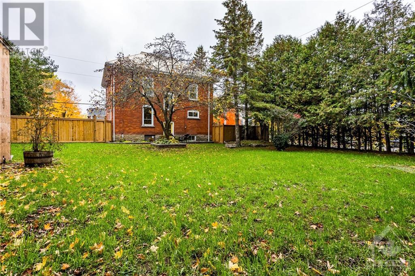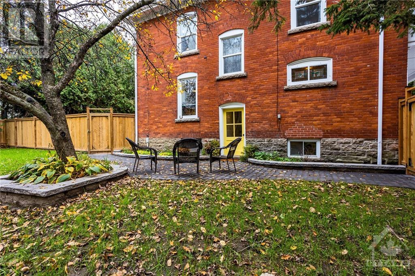206 Brock St East Street Merrickville, Ontario K0G 1N0
$849,900
Welcome to 206 Brock St E, a stunning, 4 bedrm, 2 bath century home located in the village of Merrickville! Exquisite renovations enhance its authenticity: a welcoming front porch leads to a foyer w/ century staircase & the living rm w/ hardwood floors & original trim is adjacent an expansive dining rm. The kitchen w/ s/s appliances, quartz counters, large island & ample cabinetry is a chef's dream! The 3rd level loft/bedrm is incredible w/ laminate floors & private staircase. Hardwood stairs lead to lower level, featuring a stone accent wall, mudrm w/ laminate flrs, sliding barn door & laundry rm! The bathrms are stunning: one showcases a soaker tub, while the other features a fabulous walk-in tiled shower! Professionally landscaped w/stone edged perennial gardens, fencing, interlock paths, large outbuilding & new rear deck. Severance potential/process in final stage:Buyers to conduct own due diligence. This home, steps from village shops and waterfront recreation, is sure to impress! (id:37611)
Property Details
| MLS® Number | 1387524 |
| Property Type | Single Family |
| Neigbourhood | Merrickville |
| Amenities Near By | Recreation Nearby, Shopping, Water Nearby |
| Communication Type | Internet Access |
| Community Features | Family Oriented |
| Features | Corner Site |
| Parking Space Total | 4 |
| Structure | Porch |
Building
| Bathroom Total | 2 |
| Bedrooms Above Ground | 4 |
| Bedrooms Total | 4 |
| Appliances | Refrigerator, Oven - Built-in, Cooktop, Dishwasher, Dryer, Hood Fan, Microwave, Washer, Blinds |
| Basement Development | Partially Finished |
| Basement Type | Full (partially Finished) |
| Constructed Date | 1900 |
| Construction Style Attachment | Detached |
| Cooling Type | Central Air Conditioning |
| Exterior Finish | Brick |
| Fixture | Drapes/window Coverings |
| Flooring Type | Hardwood, Laminate, Ceramic |
| Foundation Type | Stone |
| Heating Fuel | Natural Gas |
| Heating Type | Forced Air |
| Stories Total | 3 |
| Type | House |
| Utility Water | Municipal Water |
Parking
| Open | |
| Gravel |
Land
| Acreage | No |
| Land Amenities | Recreation Nearby, Shopping, Water Nearby |
| Landscape Features | Landscaped |
| Sewer | Municipal Sewage System |
| Size Depth | 83 Ft |
| Size Frontage | 120 Ft |
| Size Irregular | 120 Ft X 83 Ft |
| Size Total Text | 120 Ft X 83 Ft |
| Zoning Description | Residential |
Rooms
| Level | Type | Length | Width | Dimensions |
|---|---|---|---|---|
| Second Level | 3pc Bathroom | 8'4" x 9'10" | ||
| Second Level | 3pc Bathroom | 9'0" x 4'11" | ||
| Second Level | Bedroom | 10'10" x 11'7" | ||
| Second Level | Bedroom | 9'9" x 18'0" | ||
| Second Level | Primary Bedroom | 12'6" x 14'9" | ||
| Third Level | Bedroom | 22'9" x 16'8" | ||
| Lower Level | Mud Room | 8'2" x 8'11" | ||
| Lower Level | Laundry Room | 8'10" x 5'9" | ||
| Main Level | Foyer | 14'0" x 10'8" | ||
| Main Level | Living Room | 12'6" x 16'2" | ||
| Main Level | Dining Room | 18'1" x 12'9" | ||
| Main Level | Kitchen | 10'10" x 12'0" |
https://www.realtor.ca/real-estate/26782187/206-brock-st-east-street-merrickville-merrickville
Interested?
Contact us for more information

